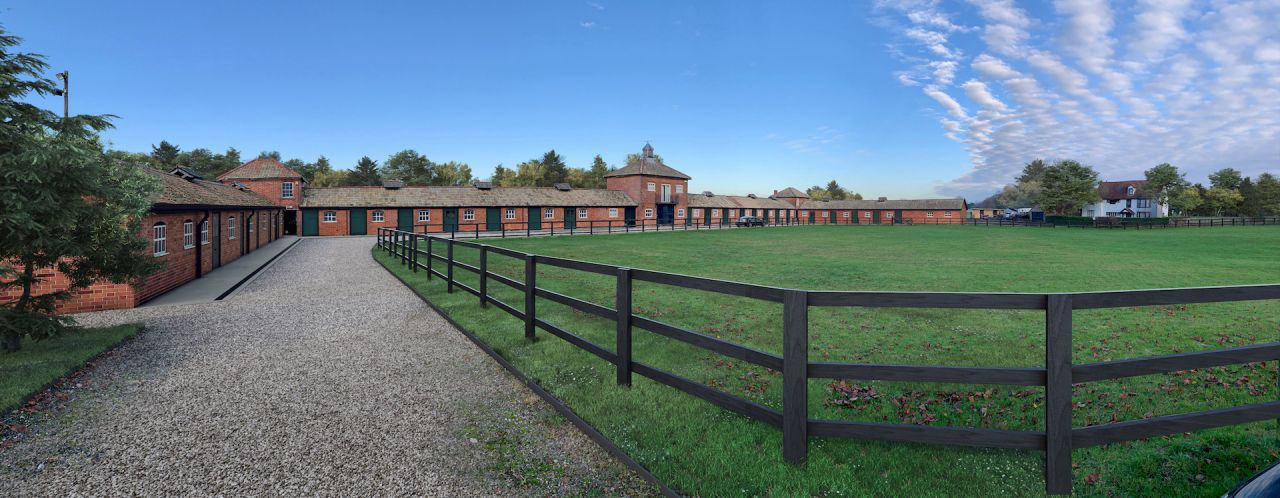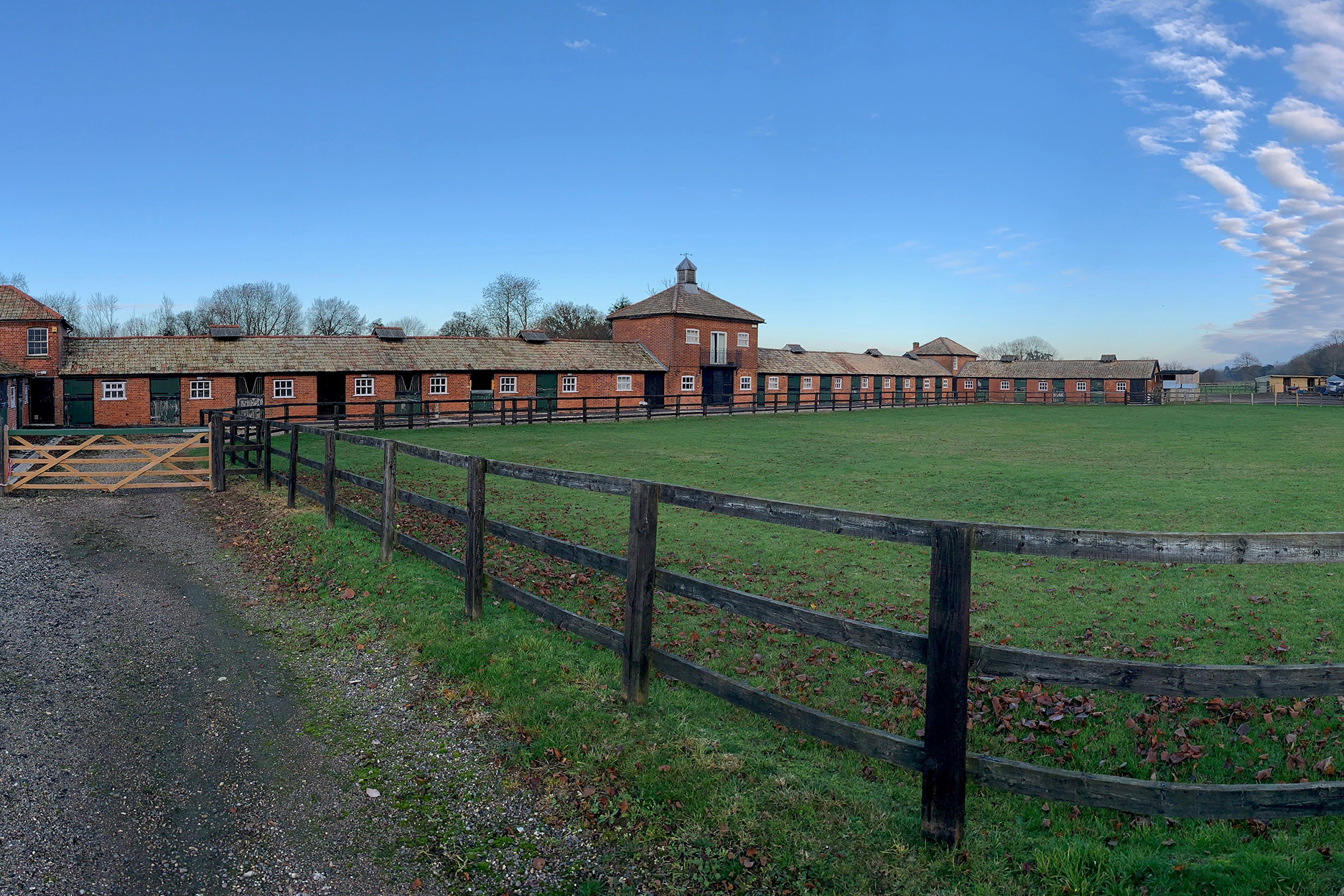
Proposal:
Strutt & Parker Architecture worked closely with the Strutt & Parker Rural in Canterbury and Strutt & Parker Planning in Chelmsford to assist with the conversion of a curtilage listed stable building to a 9 unit residential (1 and 2 beds) development for a large landowner client.
Key Points:
- Provided an initial feasibility study to ensure financial viability for the commercial client.
- Developed a scheme of 9 no. residential units (with frequent liaison with Strutt & Parker Planning to ensure local authority acceptance) as a conversion with a small number of sensitively designed extensions within the curtilage of a Grade II listed farmhouse.
- Ongoing design services and project management to progress preliminary designs through planning submissions including close liaison with the planning and conservation officers.
- Full technical design, contract administration and project management services to follow upon receipt of planning permission.
Outcomes:
Planning application currently ongoing.

