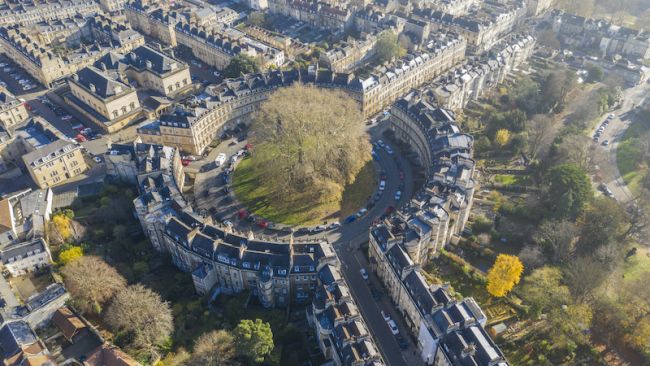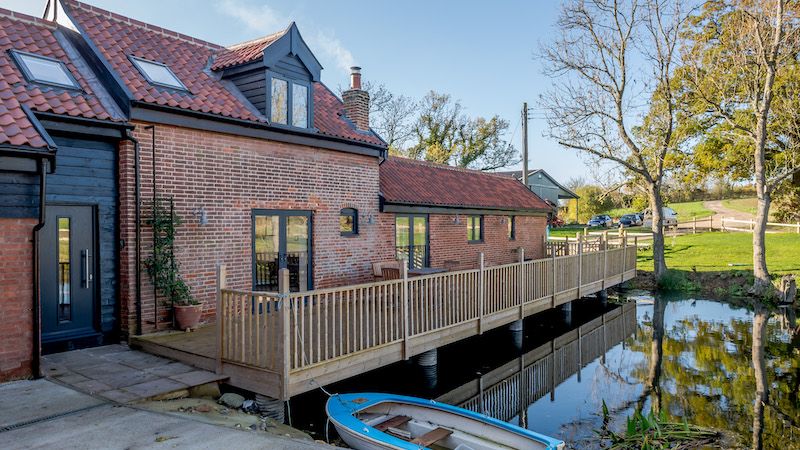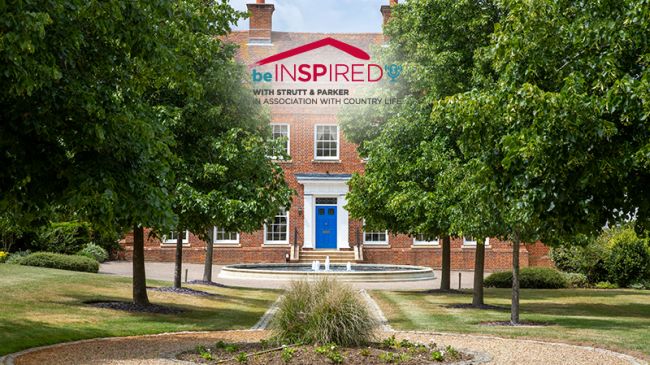| The barn conversion has been fashionable in Britain for more than a century – transforming old farmyard barns into suitable luxury household dwellings. However, while the tradition first began as a means of resurrecting disused outbuildings, today the barn conversion is regarded as something rather more luxurious.
For many, the barn conversion offers the ideal space to create the perfect home – huge expanses of uncultivated space and high ceilings, with opportunity for large windows and modern, open-plan designs. All this is possible while retaining something of the rustic ambience of the bare structure – a character, history and charm that cannot be found in your average open-plan home.
To gain a better appreciation for the barn conversion, Strutt & Parker takes a step back in history, before highlighting some of the most desirable features among its current properties.
The barn conversion in history and heritage
In the 1950s, the rapid decline of Britain’s farming industry left many a farm with barns, outbuildings and other large structures for which they no longer had use. At the time, conversion to residential properties proved the most profitable way of utilising these neglected spaces, thus giving rise to a wave of newly converted rural outbuildings throughout the 70s and 80s.
However, these early examples of barn conversions are unlikely to be among those we admire today – with less stringent planning rules leading to significant changes to original structures, including the addition of PVC-clad windows and doors, dormers in the roofs and cheap extensions which had the effect of altering the traditional building aesthetic we now covet.
Recognising this destructive loss, stricter planning restrictions were introduced during the 90s and 2000s, demanding a higher level of respect for preserving original features when converting older buildings. This was the true beginning of the iconic barn conversation as we now perceive it.
Modern barn conversions
It is perhaps owing to a combination of newly enforced planning restrictions, along with the growing fashion for open-plan living, that the barn conversion has taken on such a contemporary look.
Take the windows, for example; we can see how the renewed insistence of planners on placing windows only in existing spaces, combined with the desire for brighter, open interiors, has led to the introduction of full-height, and often, multi-storey windows. These maximise natural light while adhering to restrictions on window placement.
Advances in general construction methods have had further impact on our ability to retain much more of a barn’s original features – with better insulation and more energy-efficient materials making it easier to install essential modern utilities without destroying key aspects of a building’s character.
Today, modern barn conversions are sought after not only for their rural locations, but for their double-height rooms, vaulted ceilings, and exposed brick and wooden beams, now combined with modern finishes such as underfloor heating and artistically designed open-plan spaces.
The idyllic blend of modern and rural
As arbiters of multi-dimensional design and architecture, Strutt & Parker is always on the look out for those exciting features that cannot be found in any other type of home.
Original barn cladding and bifold doors
Faulston Barns provides a prime example of the measures now taken to preserve original features and thus retain the rural feel – particularly on the exterior.
Original timber cladding and barnyard doors make this luxury home striking to behold, while the installation of bi-storey windows at the rear welcomes in daylight from the rolling countryside, lifting the indoor space and maximising the potential for open-plan living.
Vaulted ceilings and bi-storey windows
Stripped oak beams bring breathtaking character to the kitchen at Manor Farm Barn, framing the double-storey vaulted ceilings to majestic effect.
Bi-storey windows invite the outdoors in, with views over the property’s beautiful landscaped gardens – a must-have feature of any modern barn conversion.
Grade II listing and modern family living
The timber clad Tithe Barn retains a Grade II listing thanks to its architectural and historic importance. Meticulously converted by the current owners, the impressive space lends itself well to multi-generational family living with a well-designed floor plan and integrated modern technology.
The beautiful kitchen is the heart of this home, providing a live/eat/cook space with original beams and brickwork, connecting through to the sitting room, drawing room and with doors out onto the garden terrace.
Flagstone tiles and waterside decking
At the end of a winding farm track, you can discover a smaller, but no less impressive example of a barn conversion designed with utmost care and attention – retaining all the property’s traditional charm.
From flagstone flooring, to exposed wooden beams and original brickwork, The Pond Barn is a testament to the successful blending of open-plan space with a rural cottage-like feel.
Exposed brick and rural outhouses
Exposed brick is a notable theme throughout Norwich Road Barn, being the unparalleled feature of almost every room.
Dark beams and framed ceilings only add to the character and unique charm of this property, which presents a rare example of how the barn-yard conversion can be just as striking when partitioned into smaller, individual rooms as it is with a fully open-plan design.
View more articles on town and country living. | 


