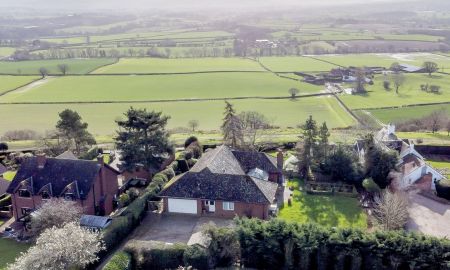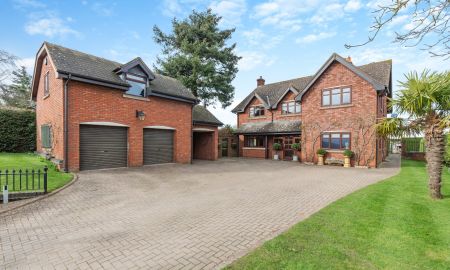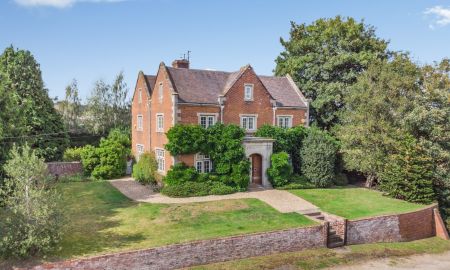Longden Shropshire SY5 1 Halls Court, Summerhouse Lane
- Guide Price
- £950,000
- 5
- 5
- 3
- Freehold
- G Council Band
Features at a glance
- Incredibly spacious family home
- Presented to a high standard both inside and out
- Extensive dining and entertaining space
- Valuated kitchen/breakfast room
- Outstanding views over the open countryside
- Five bedrooms and five bathrooms
- Double garage
- EPC Rating B
A stunning contemporary home with well-balanced and versatile accommodation in a charming South Shropshire village with breath taking open countryside views.
The property: Acorn House is a handsome executive home offering a blend of both comfortable everyday living and formal entertaining spaces which are orientated towards the captivating views over rolling countryside. Built in 2019, the unique attention to detail throughout combines traditional craftsmanship such as solid oak doors and oak flooring with modern day comforts, including convenient electronic hardware in every room and underfloor heating downstairs.
The house has a wonderful balance of accommodation over two floors and two wings with a careful use of glazing allowing an abundance of natural light and giving far reaching views. The ground floor is centralized around a superb dining hall with Bi-fold doors onto the terrace and flowing into the sophisticated double height kitchen/breakfast room beyond. The kitchen is laid with attractive ceramic flooring and fitted with contemporary wall and floor units under Quartz counter tops, along with a large contrasting breakfast island and range of Neff appliances. A full height picture window frames both the room and the view, along with Bi-fold doors linking the indoor entertaining space with outside. Three reception rooms compliment the living spaces; a cosy family room which could serve as a winter snug or playroom, a study, and a triple aspect drawing room with log burning stove and Bi-fold doors. A well-stocked boot room/utility area and WC complete the ground floor accommodation.
From the spacious hallway a beautiful oak and glass panelled staircase rises to the first floor landing where four individually styled double bedrooms with built in wardrobes are served by three en-suite bathrooms and a family bathroom. All wash facilities are stylishly tiled and fitted with vanity units and mirrors over. From the galleried landing there is access to a useful loft space.
The principal bedroom suite is accessed via a separate staircase rising from the dining hall. Also with an en-suite and built in storage, this room could provide excellent guest accommodation or a private space to work from home.
General Services: Mains gas, electricity, water and drainage Fixtures and fittings: Only those items known as fixtures and fittings will be included in the sale. Certain items such as garden ornaments, carpets and curtains may be available by separate negotiation. Wayleaves, rights of way and easements: The property will be sold subject to and with the benefit of all wayleaves, easements and rights of way, whether mentioned in these particulars or not.
Outside
Outside Mainly laid to lawn, the parkland style garden is interspersed with a variety of specimen trees along the boundaries and there is an iconic English Oak from which the house takes its namesake. An Indian sandstone terrace to the rear offers a wonderful alfresco dining space accessed via bi fold doors from both the kitchen/breakfast room and dining hall, along with the drawing room. For evening sun, a terrace at the bottom of the garden overlooks the farmland beyond.
A large driveway with herbaceous borders is found beyond electric gates to the front and the integral double garage has a storage room, internal service door and electric charging point.
General Services: Mains gas, electricity, water and drainage Local authority: Shropshire Council Council tax: Band G Tenure: Freehold Fixtures and fittings: Only those items known as fixtures and fittings will be included in the sale. Certain items such as garden ornaments, carpets and curtains may be available by separate negotiation. Wayleaves, rights of way and easements: The property will be sold subject to and with the benefit of all wayleaves, easements and rights of way, whether mentioned in these particulars or not.
Situation
Location Acorn House is situated on the edge of the charming village of Longden, nestled in the rolling Shropshire countryside. Longden offers amenities including a general store, public house, church village hall with a recreational field, childrens play park and a private tennis club.
The nearby county town of Shrewsbury is renowned for its bespoke shops, wide range of restaurants and cafes, along with leisure and recreational facilities. Schooling in the area is excellent within both the state and private sectors including the much sought after Longden CE Primary School and Nursery, Prestfelde, Packwood, Priory School, Shrewsbury High School, Shrewsbury School, along with a well reputed nursery in Hook a-gate.
Road links in the area are good via the A5 and M54. There is a rail network from Shrewsbury connecting to London along with international airports at Birmingham and Manchester.
Directions
Directions NB: Follow Satnav via Longden Road only, not from the A49. From Shrewsbury, head south on Longden Road passing through the villages of Hook-a-gate, Annscroft and onto Longden. Proceed past the Church and turn left onto Summerhouse Lane. Continue a short distance beyond the farm, where Halls Court will be found on the left hand side. what3words: ///comet.showering.cardinal
Read more- Virtual Viewing
- Map & Street View

































