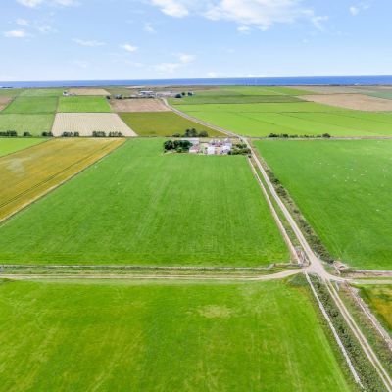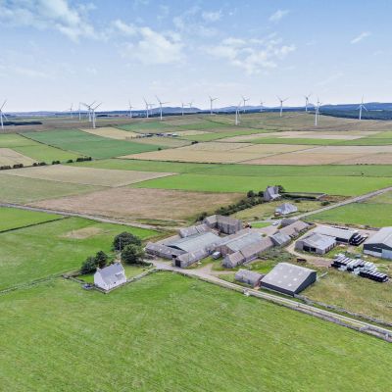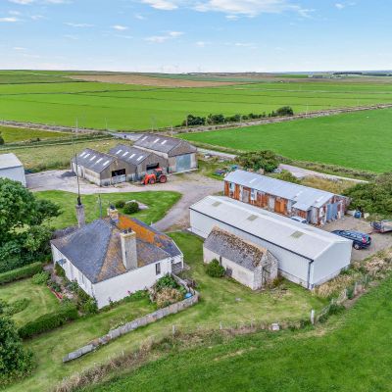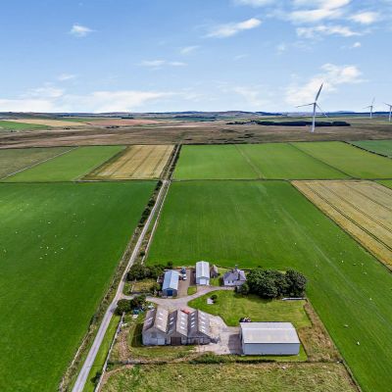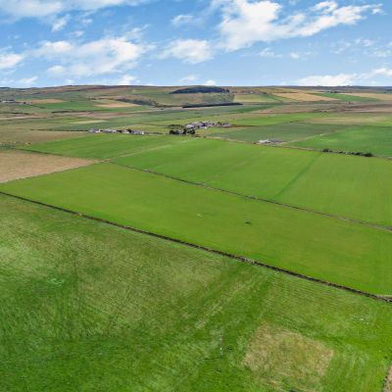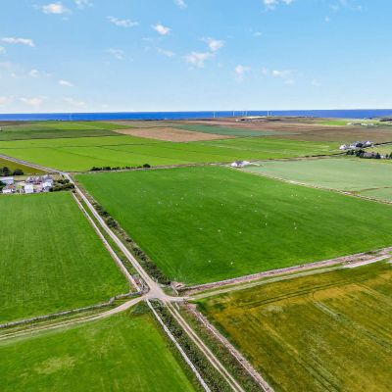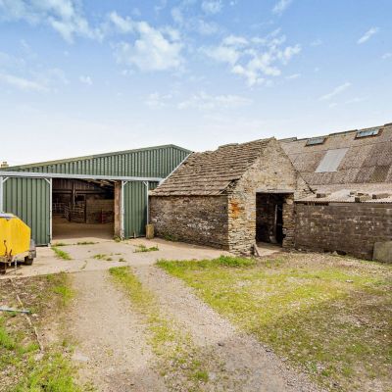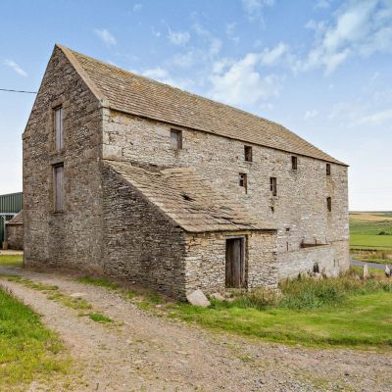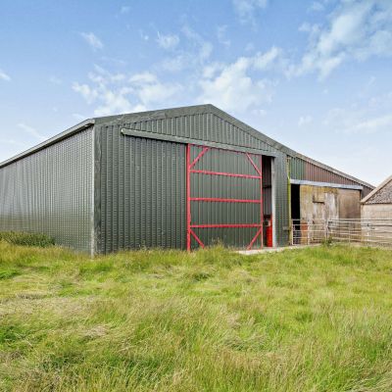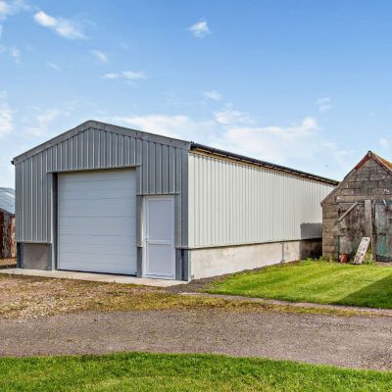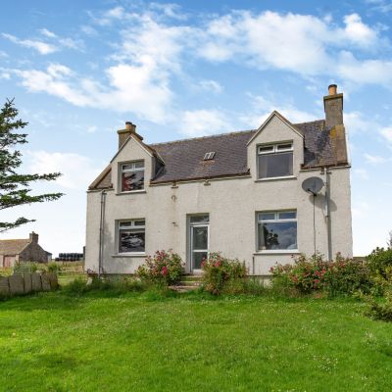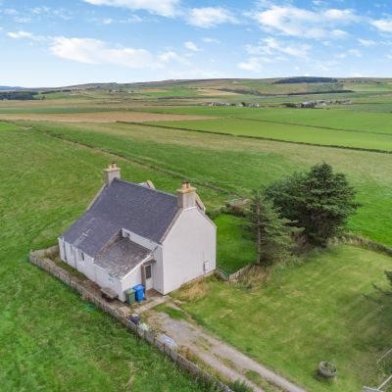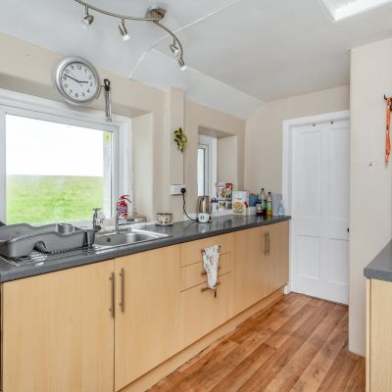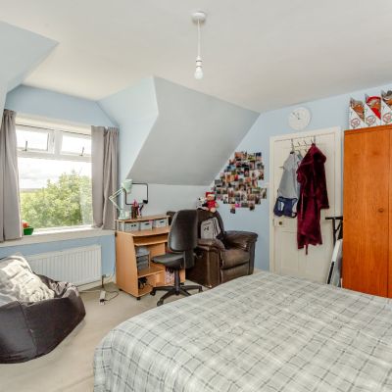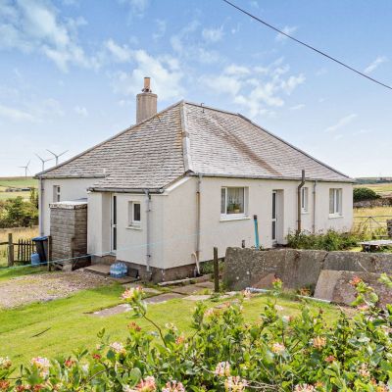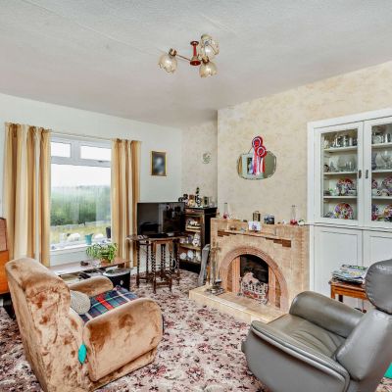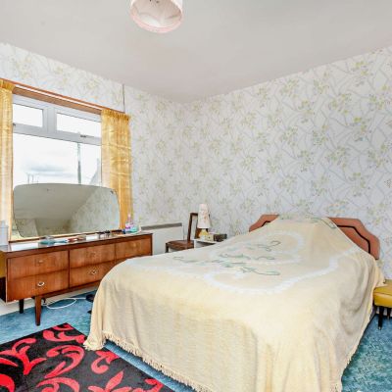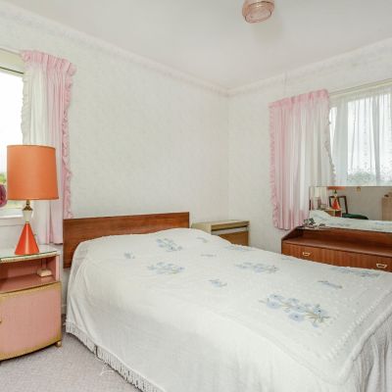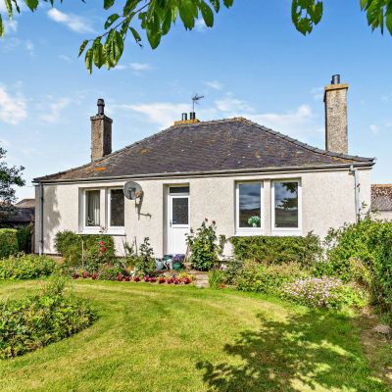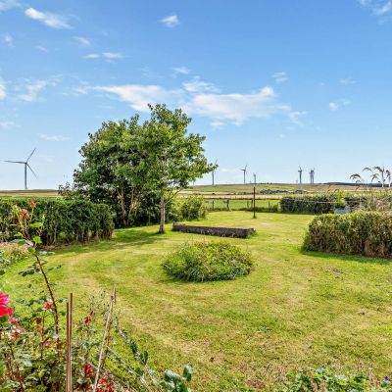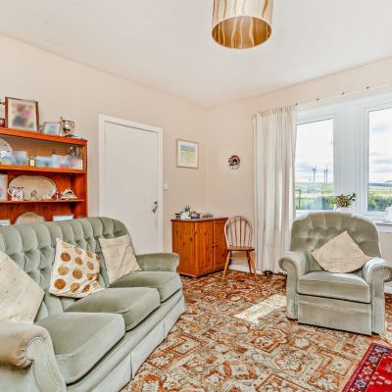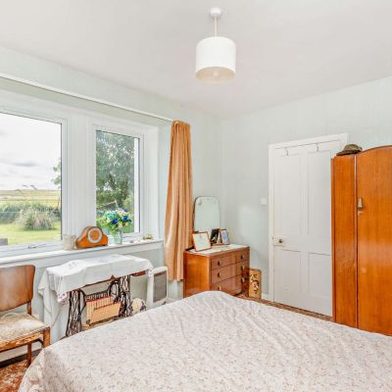Thurso Caithness KW14 2, 3 & 5 Skaill
- Offers Over
- £900,000
- Freehold
- C Council Band
Features at a glance
- Total area extends to approx. 308.67 Acres (124.91 Ha)
- 3 residential properties
- 2 steadings (mixture of modern and traditional buildings)
- Land is classified as a combination of grades 3 & 4
- Income from wind turbine over sail
- The entire property for sale is owner occupied croft
An extensive arable and stock farm (all owner occupied croft) with 3 houses and 2 steadings located in a productive farming area of Caithness
Description The Property extends to approximately 308.67 Acres (124.91 Ha) in total and is classified a combination of grades 3, 4 and 5 by the James Hutton Institute. Lying at between 30 m and 60m above sea level, the land has a south westerly aspect is accessed directly from unclassified public roads. 2, 3 & 5 Skaill are run as one farming unit as an arable stock farm running 50 cows and 250 ewes.
The land can be briefly summarised as follows:
Arable/grass leys 184 Acres (74.64 Ha) Permanent Pasture 72.55 Acres (29.36 Ha) Rough Grazings 46.43 Acres (18.79 Ha) Other (buildings etc) 5.25 Acres (2.12 Ha)
Crofting The entirety of Skaill is designated as owner occupied croft as follows:
• 2 Skaill – Croft Registration Number C0853 • 3&5 Skaill – Croft Registration Number C0856
Purchasers should satisfy themselves with the rules regarding purchasing and owning croftland. For further information on crofting tenure please contact the selling agent or access the Crofting Commission website www.crofting.scotland.gov.uk
Residential Properties 2 Skaill This comprises a 1 ½ storey traditional property which is constructed of rendered stone walls set under a pitched and slate covered roof and external insulation. The house provides accommodation for 3 bedrooms, kitchen, utility room and shower room.
The house has an attractive area of lawned garden with some boundary trees for shelter and benefits from traditional Caithness stone on the fence boundary providing additional shelter.
The house is currently let under private residential tenancy at a rent of £380 per month.
Services: Mains electricity and water, private drainage to septic tank, oil-fired central heating.
3 Skaill A single story bungalow constructed of rendered block walls and set under a pitched and slate covered roof and insulated externally. The accommodation comprises porch hallway, 3 bedrooms, bathroom, sitting room and kitchen.
The property enjoys a pleasant aspect and has areas of lawned garden to the rear together with small grazing paddock to the front.
Services: Mains electricity and water, private drainage to septic tank, electric heating.
5 Skaill A single storey bungalow which is constructed of rendered stone walls set under a pitched and tile covered roof and insulated externally. The accommodation comprises 3 bedrooms, sitting room, kitchen, shower room.
The house has sheltered position and has an attractive area of lawn to the front which is surrounded by shrubs and trees. Services: Mains electricity and water, private drainage to septic tank, electric heating.
Farm Steadings 2/3 Skaill The steading at 2/3 Skaill is split between crofts owned by the sellers and also a neighbouring land owner – an indicative boundary plan is shown in the particulars showing approximately where the ownership boundary is.
The buildings can be summarised as follows:
Central Cattle Court (formed within the traditional steading courtyard) Approximately 25.78m x 17.31m – constructed of steal portal frame, with metal space board and stone cladding. Pitched corrugated roof.
Traditional Buildings The central cattle court is enclosed by a range spf stores, formers courts, implement and livestock sheds together with a large 3 level former granary.
Storage Shed – Approx. 9.48m x 6.14m Concrete block walls, concrete floor set under corrugated roof.
General Purpose Shed – Approx.13.14m x 9.14m, with lean to approx. 9.25m x 13.57m Steel portal frame, metal space board side cladding, and concrete floor corrugated roof. Adjacent sheep handling facility and dip.
5 Skaill General purpose shed - Approx. 12.27m x 18.23m Steel portal frame, concrete floor, box metal cladding corrugated roof
3 connected storage buildings - Approx. 9m x 7.55m, 8.96m x 7.59m & 7.76m x 9.05m Metal frame, concrete floor, corrugated roof and block walls. Utilised for a variety of purposes.
General Purpose Shed – Approx. 18.14m x 6.17m Concrete floor, steel portal frame, corrugated roof, 2 roller shutter doors.
Former Barn/Store Timber frame, block walls with corrugated side cladding and roof
Baillie Wind Farm The property has 1/3 share of income from 1 wind turbine which over sails land at 5 Skaill from the neighbouring Baillie wind farm. The income is approximately £8,500 per annum, further details from selling agents.
Basic Payment Scheme: Entitlements included within the sale. Further details from selling agents.
Farm Code: The land is currently registered by the Scottish Government Rural Payments and Inspections Directorate (SGRPID) under the code 288/0032.
Sporting Rights: Included in the sale insofar as they are owned.
Timber and Minerals: All standing timber and fallen timber and mineral rights are included in the sale insofar as they are owned.
Rights of way, wayleaves & easements: The sale is subject to all rights of support, public and private rights of way, water, light, drainage and other easements, quasi-easements and wayleaves, all or any other like rights, whether mentioned in these particulars or not.
Viewing: Strictly by appointment with the selling agents. Strutt & Parker (Tel: 01463 719171).
Entry: Entry by mutual agreement
Closing Date: A closing date for offers may be fixed and prospective purchasers are urged to note their interest formally to the selling agents. The seller reserves the right to conclude a bargain for the sale of the subjects ahead of a notified closing date and will not be obliged to accept the highest or any offer.
This property has 308.67 acres of land.
Situation
2,3 & 5 Skaill is located approximately 7 miles to the west of Thurso within the County of Caithness. There are hospitals, secondary schools and swimming pools in both Thurso and the other population centre, Wick (15 miles to the east).
The area is renowned for its rich history, wide open spaces, big skies and spectacular terrain of mountains, lochs, coastline and beaches. The fauna and flora is abundant and diverse from whales, porpoises and seals to birds of prey, deer and rare plant life. Outdoor enthusiasts enjoy mountain biking, walking, kayaking, surfing, golfing and traditional country sports including a choice of some great salmon fishing, the best of Europe’s trout fishing and sea angling.
John O’Groats, one of Scotland’s best known attractions is located approximately 15 miles to the north east. Nearby Scrabster is a gateway to the ever popular Orkney Islands and there are regular ferry services. There are also regular bus and rail services available from Thurso and there are flights from Wick to Edinburgh and Aberdeen.
Directions
What3Words:///whistling.loft.stopwatch From Thurso head west along the A836 to Forss. A short distance to the west of Forss House hotel turn left onto a single track road signposted Skaill and follow this for approximately 2 miles where the properties are found located on either side of the road as per the boundary plan.
Read more- Virtual Viewing
- Map & Street View
























