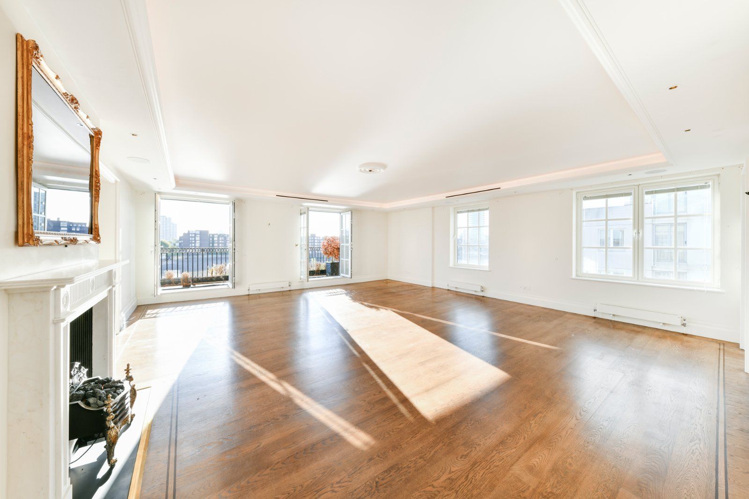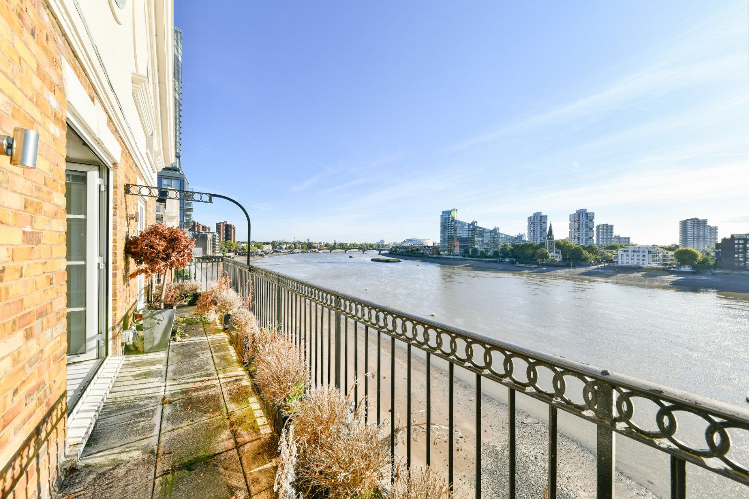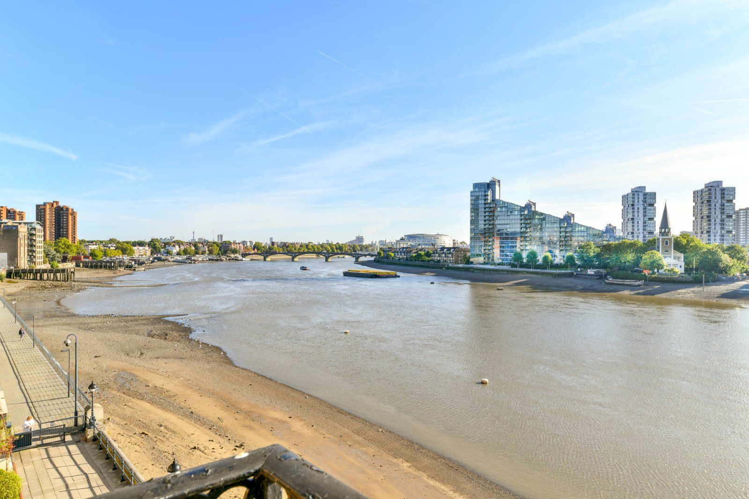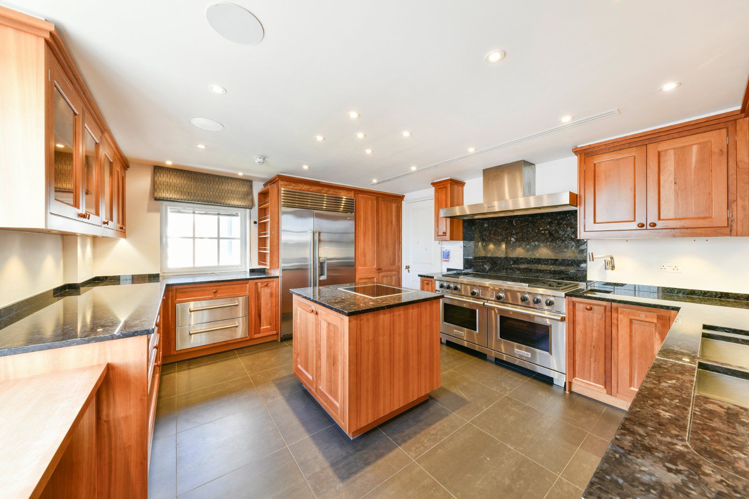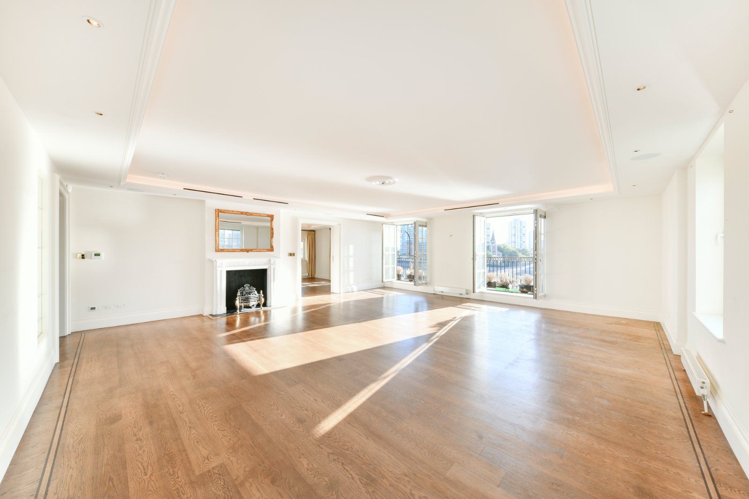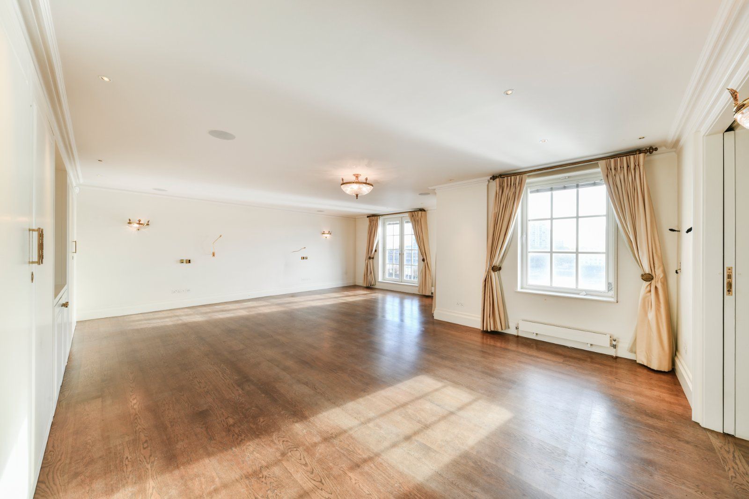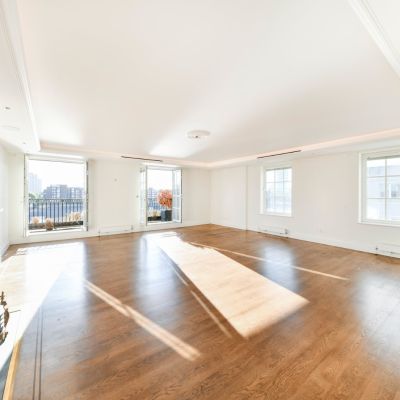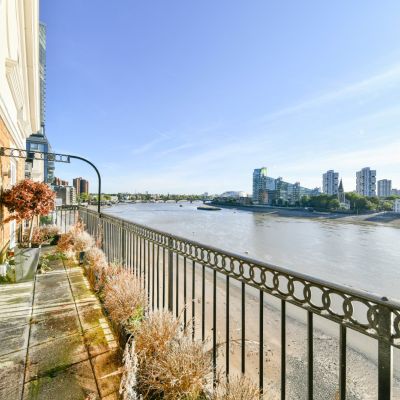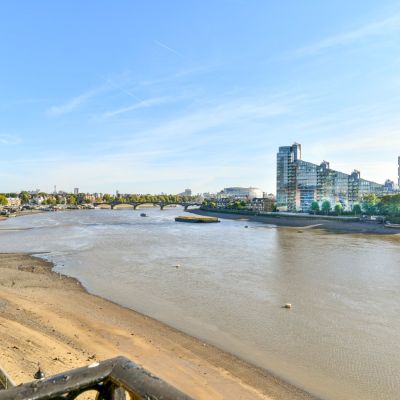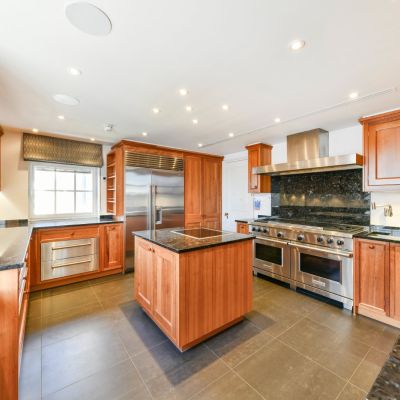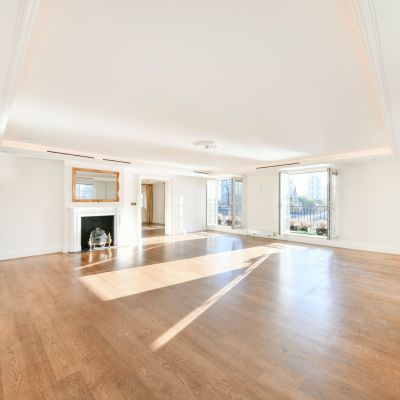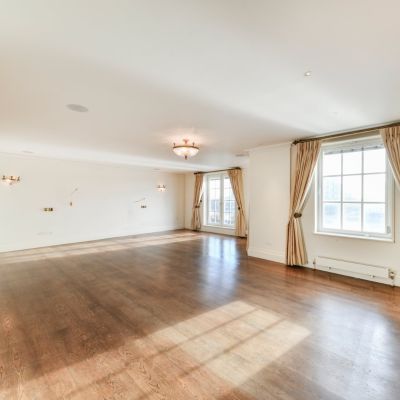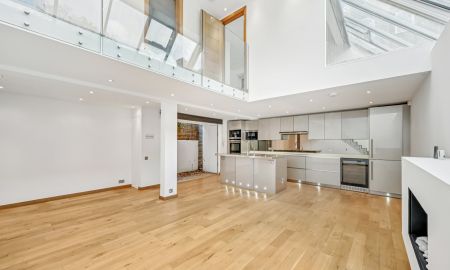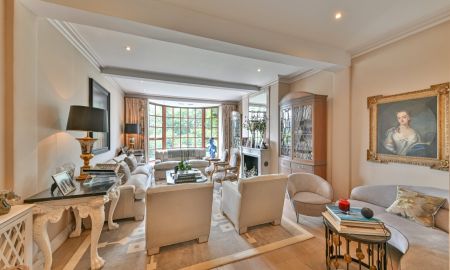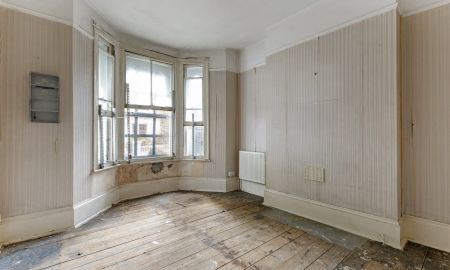London SW10 0UU Admiral Square, Chelsea
- Asking Price
- £3,950,000
- 4
- 4
- 3
- Leasehold
Features at a glance
- Double Principal Suite
- Two Further Bedroom Suites
- Two Reception Rooms
- Three Balconies
- Lift
- Concierge
- 4 x Underground Parking Spaces
A remarkable c.4100 sq.ft. south facing third floor (with lift) three-four bed lateral apartment with width long balconies directly facing the river, plus four underground parking spaces, 24 hr concierge and secure well manicured communal grounds.
Created from three separate flats that are now laterally combined this incredible apartment is located on the third floor (with a lift) of a handsome riverside development with far reaching views over the River Thames to Battersea. The flat has a wealth of reception and bedroom accommodation with three separate terraces to enjoy the different views of the river.
Also included with the sale are four secure underground parking spaces, with the development having 24 hour concierge and security.
Chelsea Harbour stands on land that was once the 28-acre estate of Sandford Manor House. At the start of the 19th-century, it was in decline and was bought by a gas company. Part of the land was used as a Victorian-era railway coaling dock on the River Thames. Latterly it had been a coal yard for predecessor companies of British Rail.
Chelsea Harbour was designed by architects Moxley Jenner & Partners, developed by Mansford, with Bovis Homes Group serving as project management consultants in 1986. It was the biggest single construction project in the United Kingdom for decades.
Notable former include Sir Michael Caine and Robbie Williams.
Read more- Map & Street View

