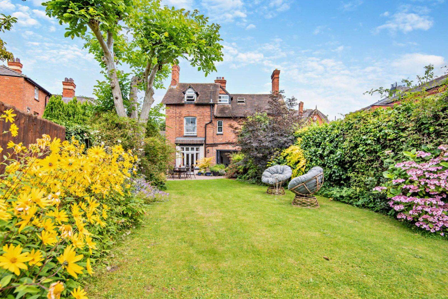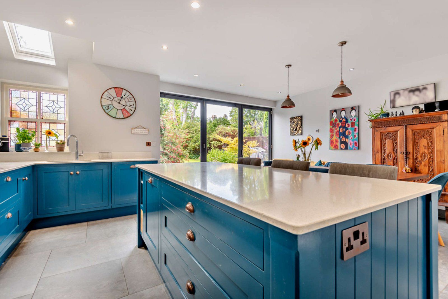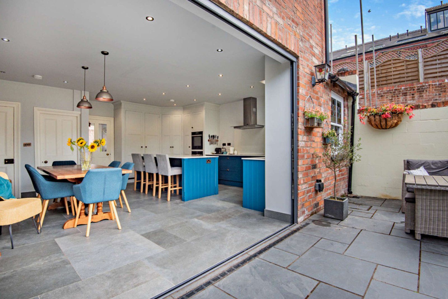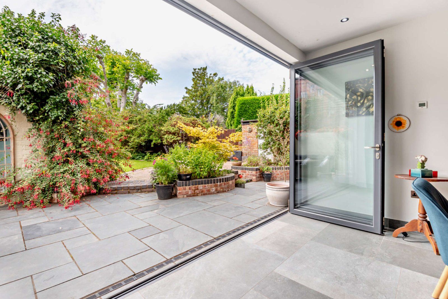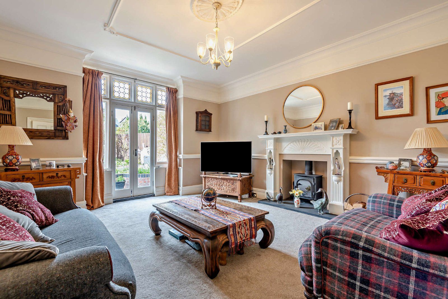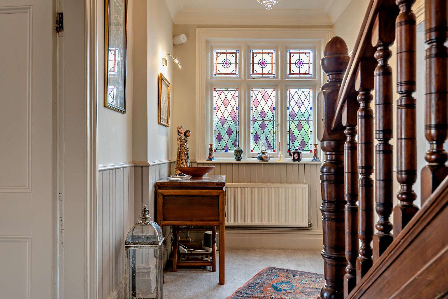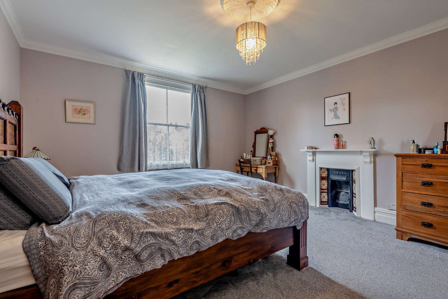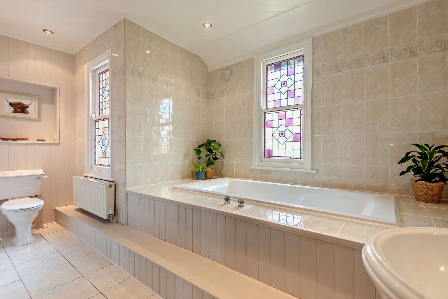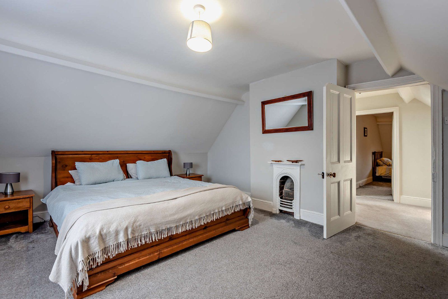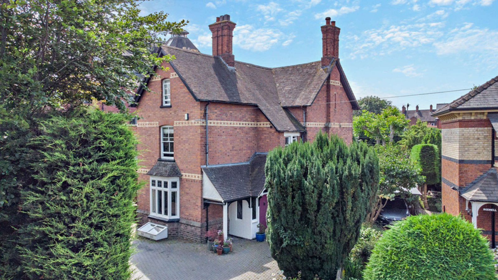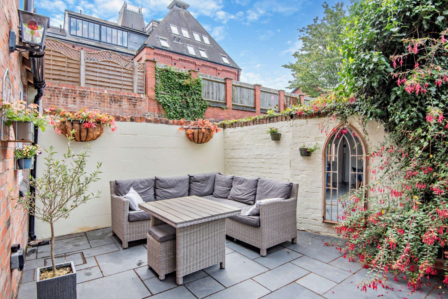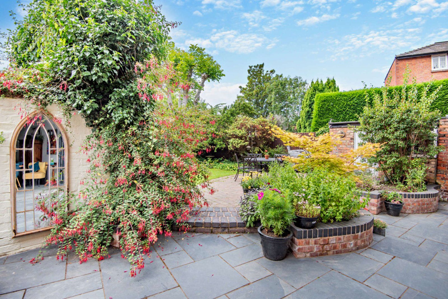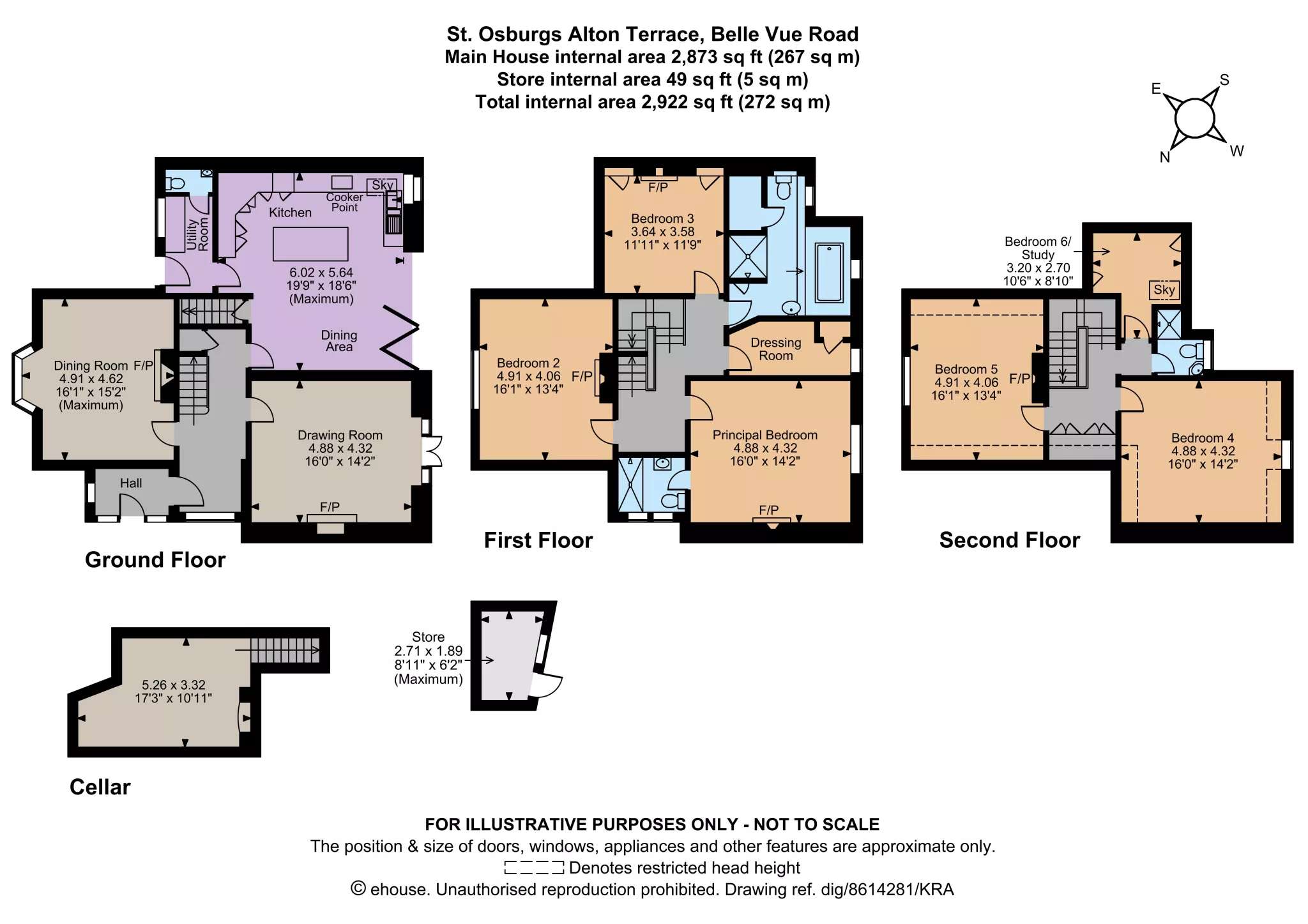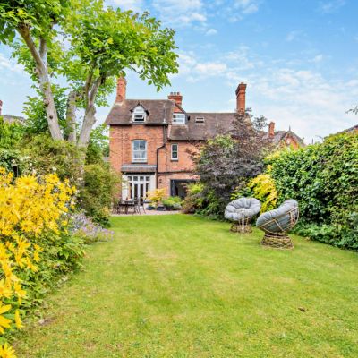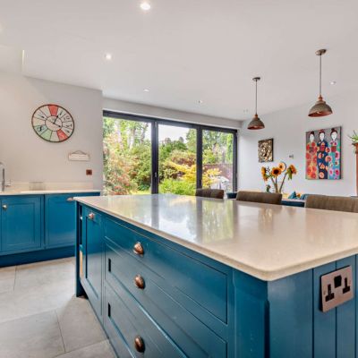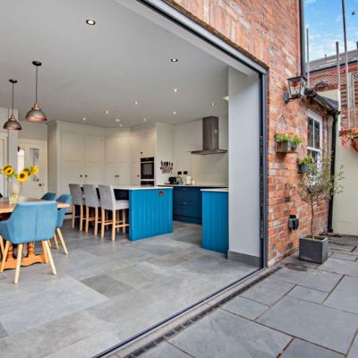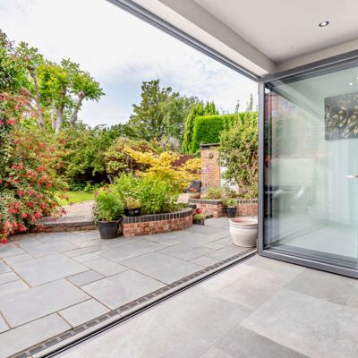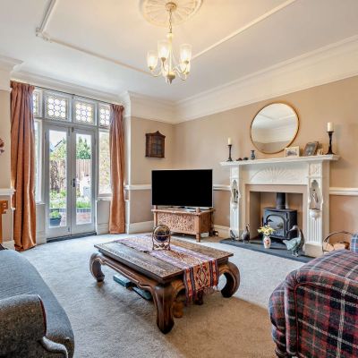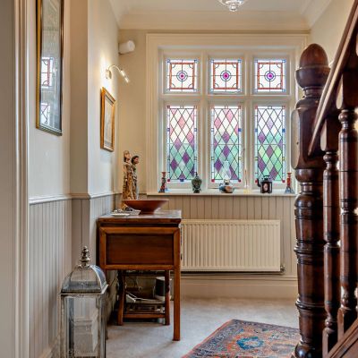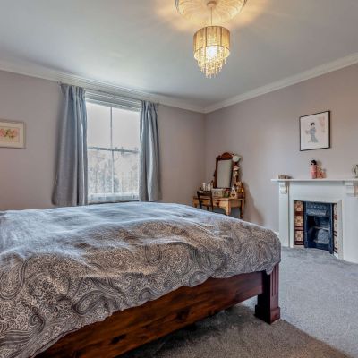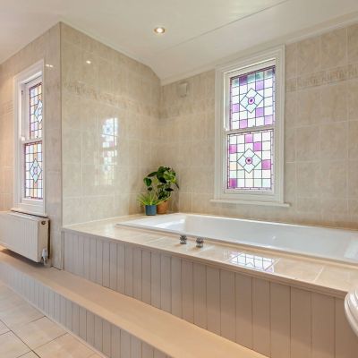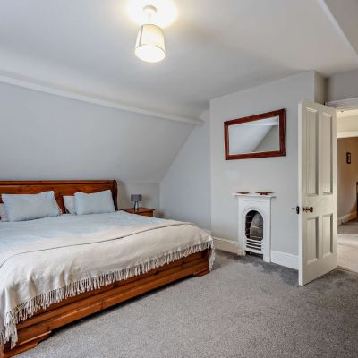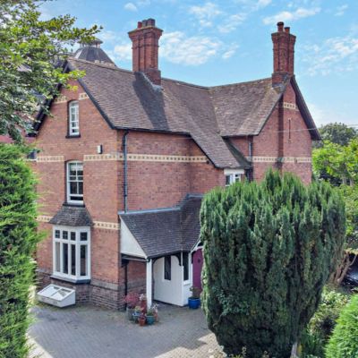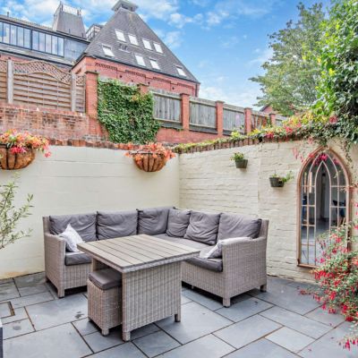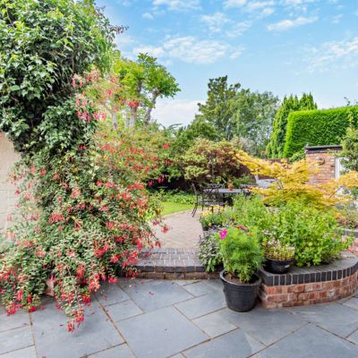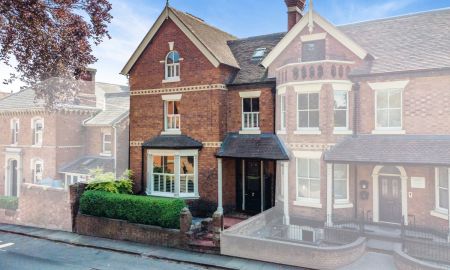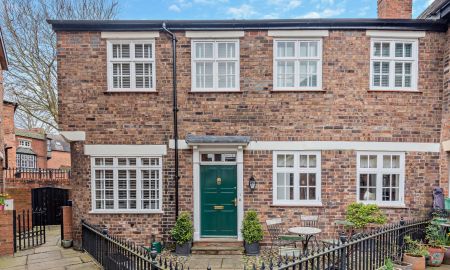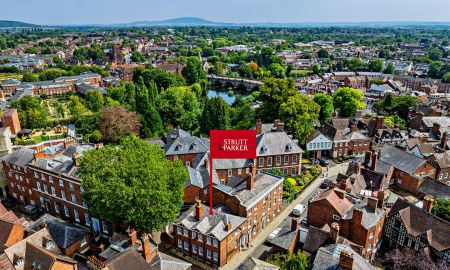Shrewsbury SY3 7LW Alton Terrace, Belle Vue Road
- Guide Price
- £895,000
- 6
- 4
- 3
- Freehold
- D Council Band
Features at a glance
- 3 reception rooms
- 6 bedrooms
- 4 bathrooms
- Off road parking
- Garden
- Town location
An elegant Victorian townhouse with spacious interiors, period charm and a peaceful position near the town centre
The property St. Osburgs is a well-proportioned semi-detached Victorian townhouse offering over 2,900 sq ft of accommodation across four floors. The property retains a number of period features, including sash windows, high ceilings, and fireplaces, alongside flexible living spaces suitable for modern family life.
The central reception leads into a large dining room at the front, currently used as an office and gym, where tall windows and a fireplace create an elegant focal point. To the rear, there is a large open-space modern kitchen/breakfast room with bespoke hand made kitchen units and built-in NEFF cooking appliances, offering extensive dining and entertaining space and bi-fold doors leading directly to the outside entertainment area and garden. This open-plan space is supported by a utility room and separate WC, discreetly positioned off a side hallway. Adjacent to the kitchen is the formal drawing room with feature log burner and surround. Of particular note are the glazed doors leading out to the garden allowing abundance of natural light into the house. On the first floor, the principal bedroom lies to the rear, with an adjoining dressing room and en suite bathroom. Two further double bedrooms, each featuring fireplaces, are positioned at the front and rear respectively. A family bathroom completes this level, accessed via the landing.
The second floor contains three further rooms arranged around a central landing. Two are generously proportioned bedrooms with dormer windows and fireplaces. The third, fitted with a skylight, is currently used as a study. A second bathroom and access to eaves storage are also found on this floor. Stairs from the kitchen lead down to a cellar-level store room with restricted head height, offering additional storage.
Services: Mains electric, gas, water and drainage.
Outside
Outside The property is approached via brick pillars onto a large paved driveway with ample parking. To the rear, the garden is South-West facing, a paved terrace leads to a large garden laid mostly to lawn, with mature trees, shrub providing and abundance of colour and privacy. The garden offers ample space for outdoor dining and entertaining. To the rear of the garden there is access to a passageway leading to Belle Vue Road and a few minutes walk to shops, coffee shop and pub at Coleham Village and also the Quarry Park and Town Centre beyond.
Situation
Location Located in the Belle Vue area of Shrewsbury, the property is within a popular residential neighbourhood just south of the town centre. Shrewsbury offers a broad selection of shopping, cultural and leisure facilities, including independent retailers, the historic Market Hall, Quarry Park, and Theatre Severn. The town is renowned for its heritage architecture and riverside setting, with the Severn flowing around its picturesque centre. Shrewsbury railway station provides direct links to Birmingham, Manchester and London, while the nearby A5 and A49 connect to the M54, providing access to Telford, Wolverhampton and the wider motorway network. Birmingham International Airport is approximately 58 miles away.
Distances • Shrewsbury Town Centre 0.7 mile • Telford 14 miles • Birmingham 46.5 miles
Nearby Stations • Shrewsbury
Key Locations • The Quarry Park • Theatre Severn • River Severn • Shrewsbury Museum and Art Gallery • Attingham Park National Trust • Shrewsbury Market Hall • Carding Mill Valley • The Long Mynd
Nearby Schools • Shrewsbury School • Shrewsbury High School GDST • St Winefride's School • Severndale Academy • Meole Brace School • The Priory School • Coleham Primary School • Mereside Primary School • Saint Giles' Church of England Primary • Prestfelde Preparatory School
Directions
Directions Post Code SY3 7LW what3words: ///translated.sulk.latest
Read more- Floorplan
- Virtual Viewing
- Map & Street View

