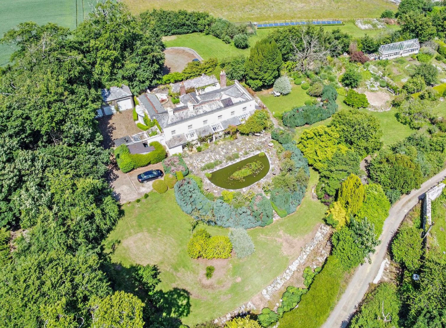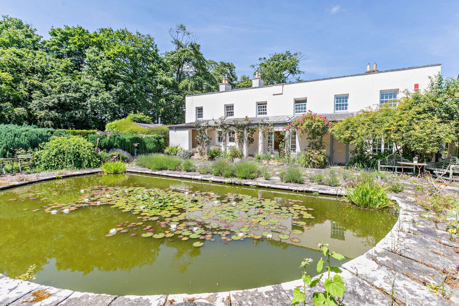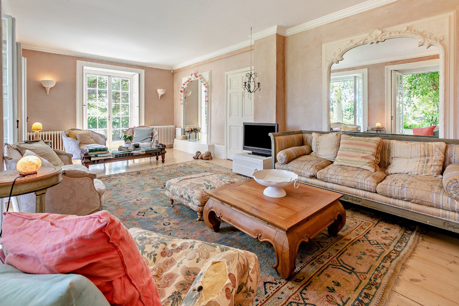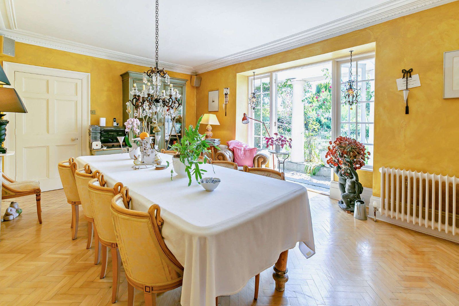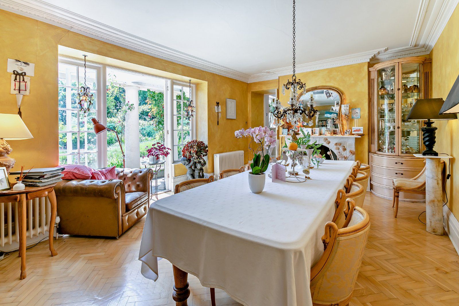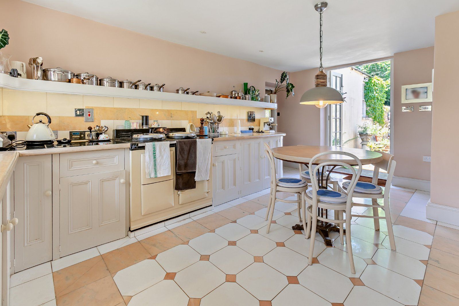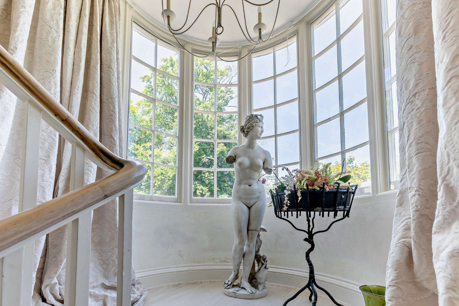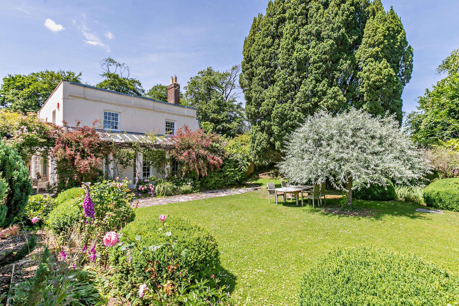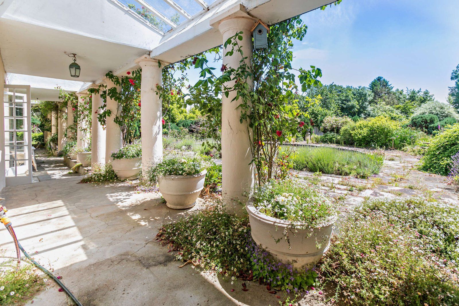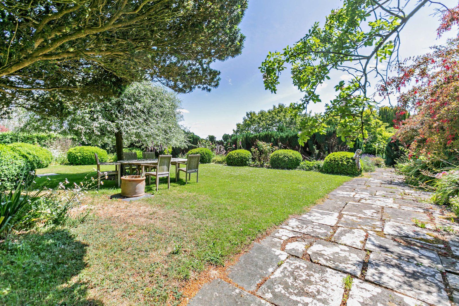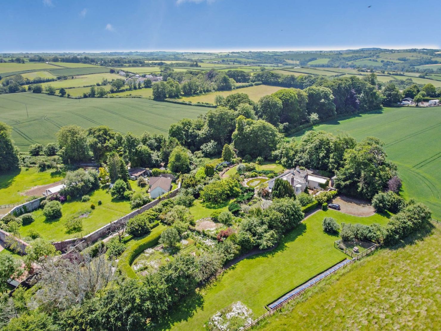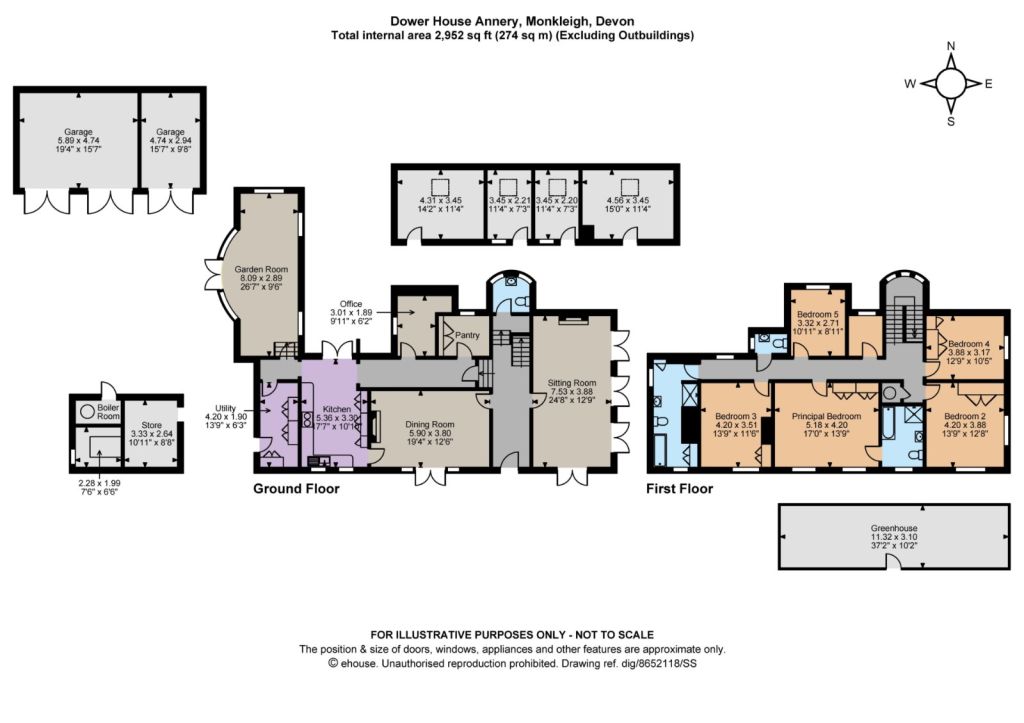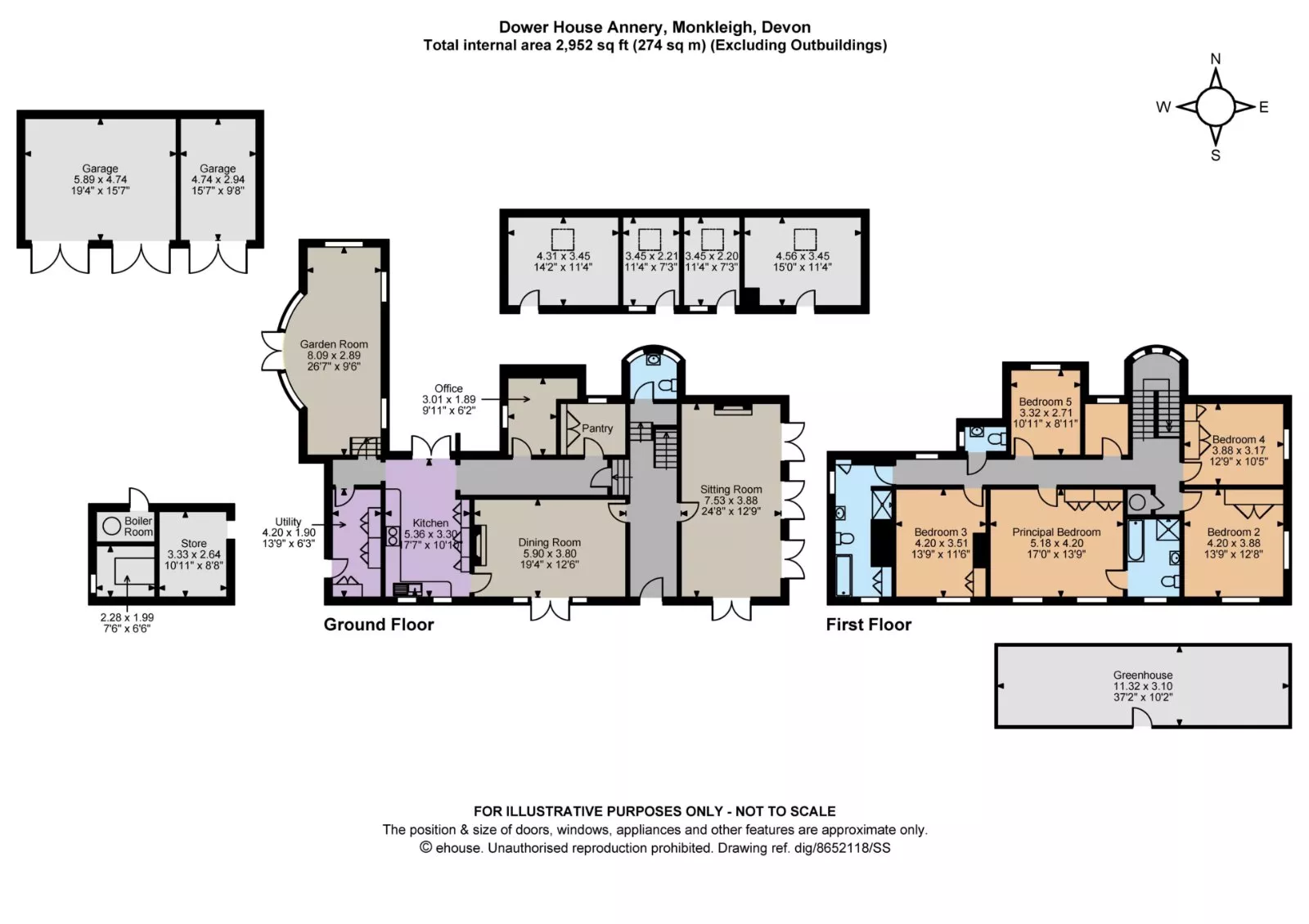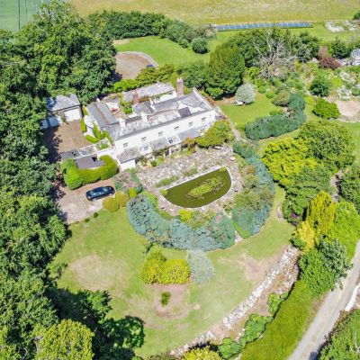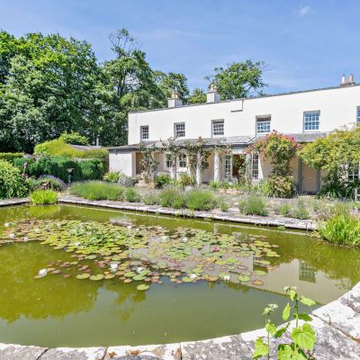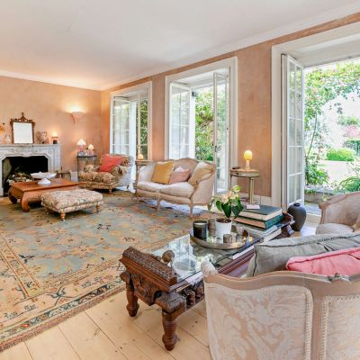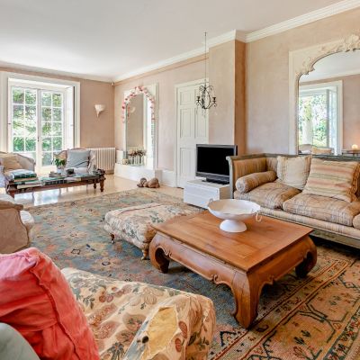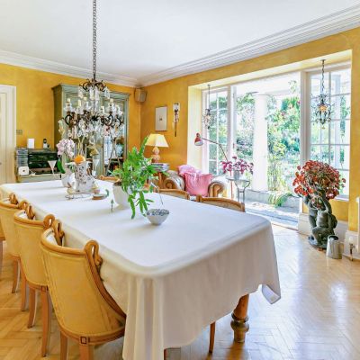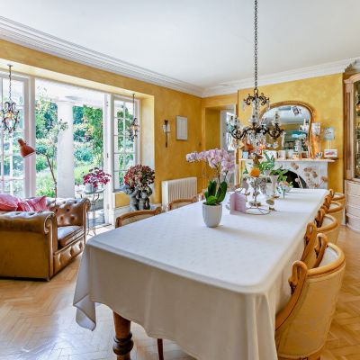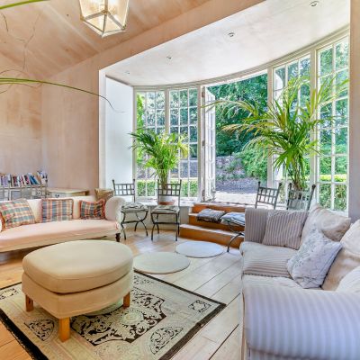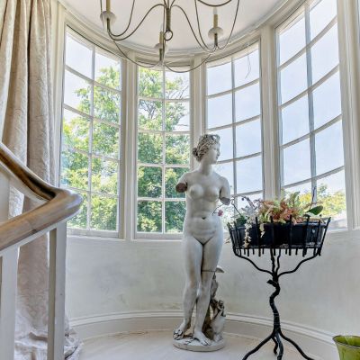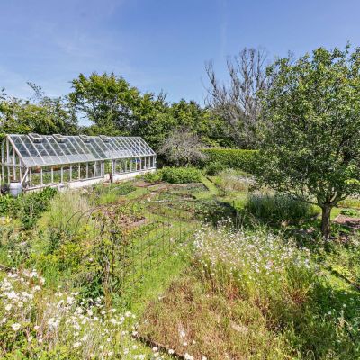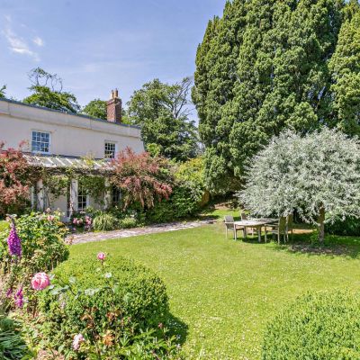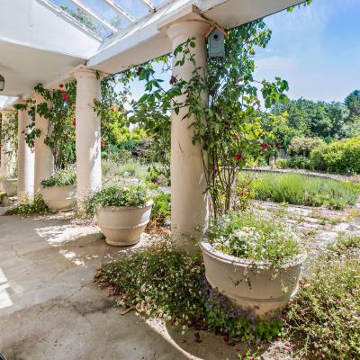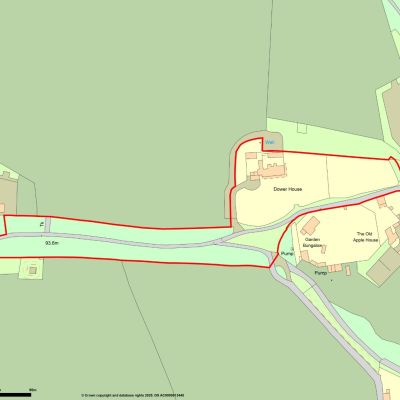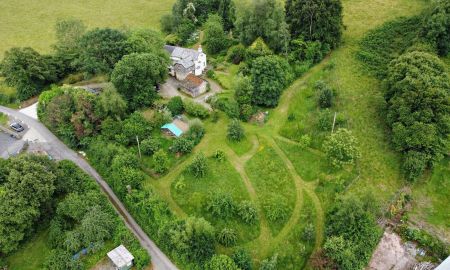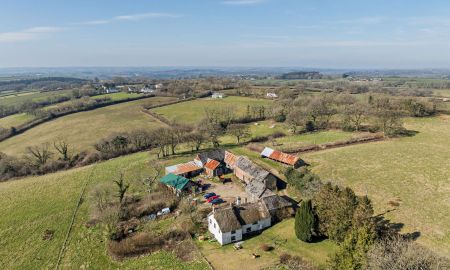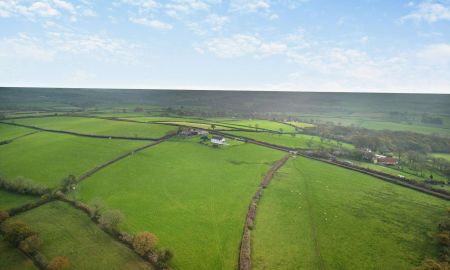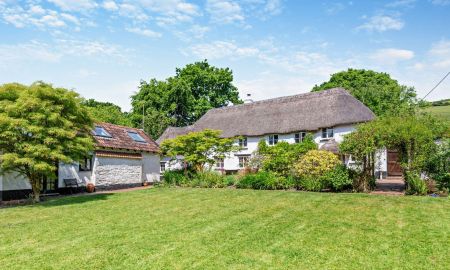Bideford Devon EX39 5JN Annery, Monkleigh
- Guide Price
- £1,395,000
- 5
- 2
- 3
- Freehold
- G Council Band
Features at a glance
- An impressive late Georgian property with elegant period details throughout
- Light, airy reception rooms that connect to the beautiful organic gardens
- Up to 5 bedrooms
- Ornate gardens of approx 4 acres that back onto open fields
- Set in a peaceful rural setting just 3 miles to Bideford
- Triple garage and outbuildings with development potential
A fine Georgian property set in beautiful private gardens of approx 4 acres
An impressive late Georgian property offering 5 bedrooms and magnificent gardens, located in a peaceful rural setting three miles south of Bideford. The property was formerly part of the historic Annery Estate and features attractive white rendered elevations, while inside there are elegant, ornate period details and décor, as well as light, airy reception rooms that connect to the beautiful organic gardens.
There are three main reception rooms on the ground floor, each of which welcomes plenty of natural light and opens onto the gardens. These include the 24ft sitting room which has a dual aspect, including four sets of French doors. There is wooden flooring, elegant cornicing and a grand open fireplace. There is also a formal dining room with wooden parquet flooring and French doors that open onto the veranda, while the impressive garden room features a sunken floor and a vaulted ceiling with west-facing French doors that open onto the courtyard. Additionally, the ground floor has a private office for home working and a well equipped kitchen with handmade, painted timber units, a range cooker, two-oven Aga and space for a breakfast table and all the necessary appliances. Adjoining the kitchen, the utility room offers further storage space while a cloakroom completes the accommodation on this floor.
A stairway rises to the first floor accommodation which features an impressive half-level bow window allowing for a wealth of natural light. The first floor comprises five well-presented double bedrooms, four of which benefit from built-in wardrobes. These include the generous principal bedroom, which has a sunny south-facing aspect and an en suite bathroom with a bath and a separate shower unit. The first floor also has a large family bathroom with a bath and a separate shower and an additional cloakroom.
This property has 4 acres of land.
Outside
The house is positioned in a secluded setting, approximately 300 yards along a tree lined driveway that leads to a cobbled parking area to the side of the house and to the detached triple garage which has lapsed planning for conversion into ancillary accommodation. There is a further cobbled courtyard area at the front of the house, while to the side and rear there are extensive, organic gardens which include patio areas partially covered by verandas providing excellent space for al fresco dining and entertaining, an ornamental pond with herbaceous borders, areas of lawn bordered by established hedgerows and wildflowers, and a kitchen garden with a greenhouse, fruit trees and numerous raised beds. Also within the grounds is a large outbuilding that houses 4 stores offering development potential subject to obtaining the necessary consents. In all the property enjoys a sizeable plot of approx 4 acres.
Situation
Dower House is set in a beautiful rural setting, between the towns of Great Torrington and Bideford and just over one mile from the village of Monkleigh which offers the well-regarded pub 'The Bell Inn'. Great Torrington is full of period architecture and has a Victorian pannier market in the town, along with plenty of other everyday amenities, including shops, supermarkets, leisure facilities and primary and secondary schooling. The historic port town of Bideford on the estuary of the River Torridge is just over 3 miles away and offers a wide range of amenities and facilities including large supermarkets, high street shopping, a community hospital and variety of cafes, pubs and restaurants. An even further extensive range of facilities can be found in the thriving town of Barnstaple 12 miles away as well as a mainline railway station. The idyllic countryside surrounding the property provides a plethora of walks, rides and other outdoor pursuits with the Tarka Trail and Exmoor National Park within easy reach. The attractive sandy beaches at Saunton, Woolacombe and Croyde are also within a short distance. The area is well connected by road, with the A386 providing access towards the coast, and links towards Exeter and Plymouth.
Local Authority: Torridge District Council Services: Mains electricity and water. Private drainage which we understand is compliant with current regulations. Pellet biomass boiler. Solar panel energy Mobile and Broadband checker: Information can be found here https://checker.ofcom.org.uk/en-gb/ Council Tax: Band G EPC Rating: G Wayleaves and easements: the property is sold subject to any wayleaves or easements, whether mentioned in these particulars or not
Directions
what3words: ///tinny.soothing.example - brings you to the driveway
Read more- Floorplan
- Map & Street View

