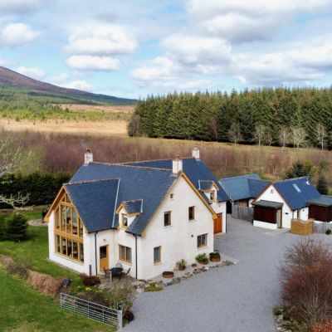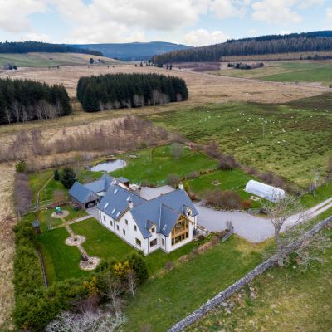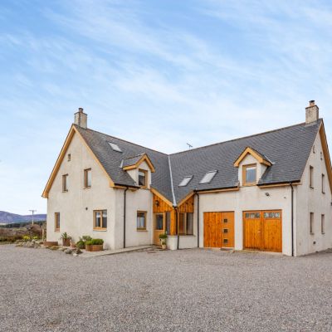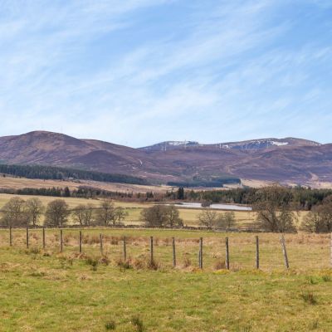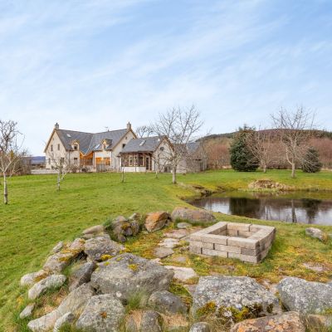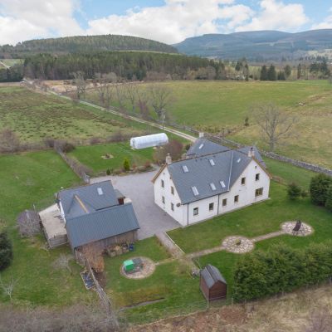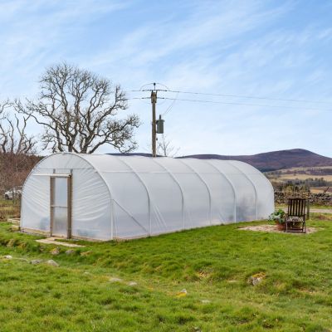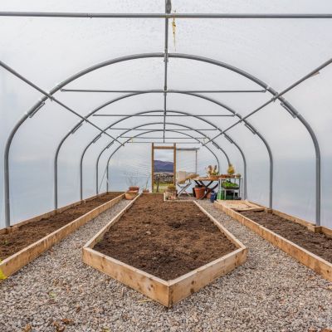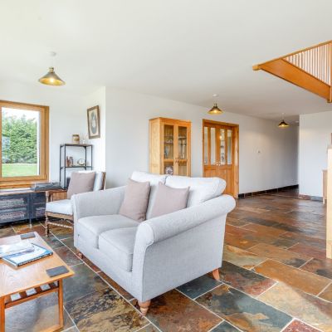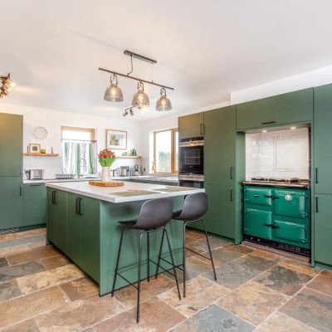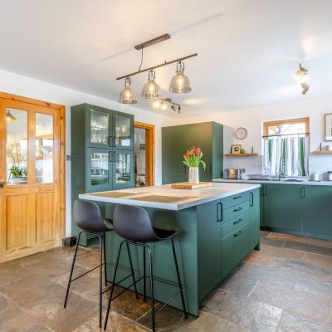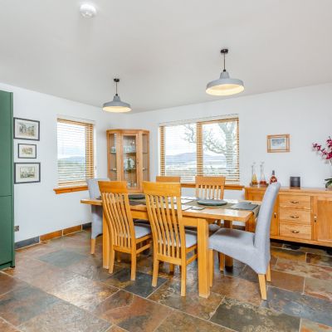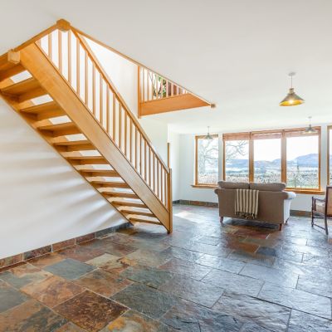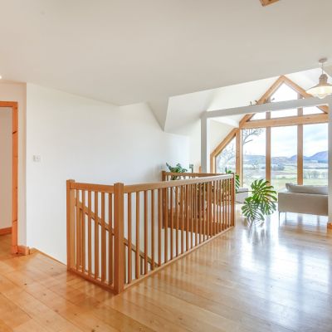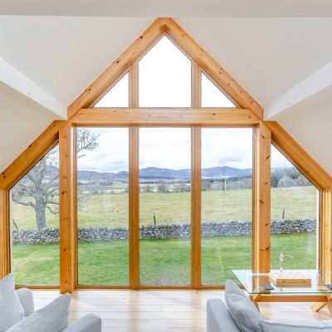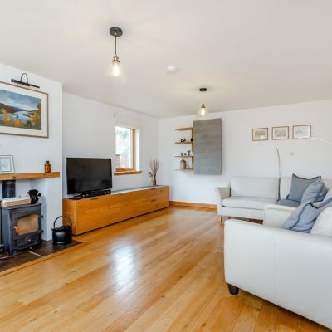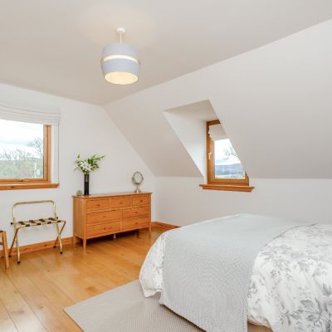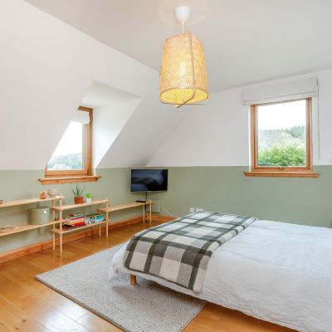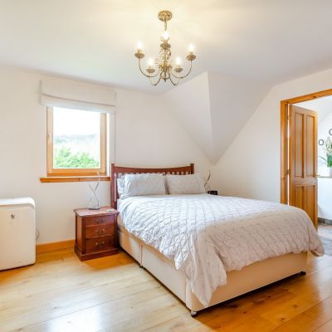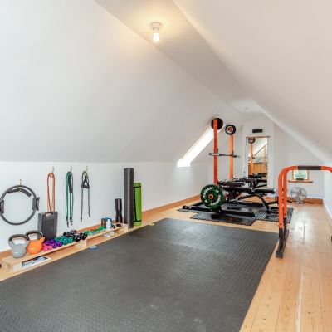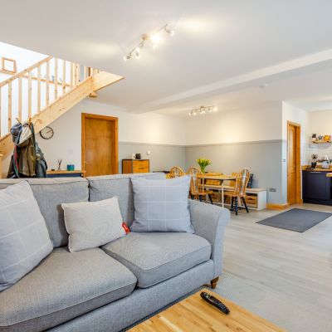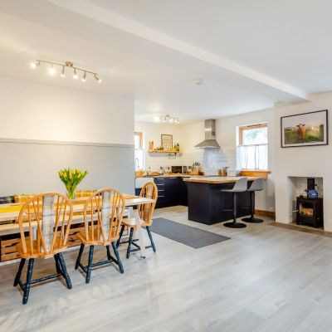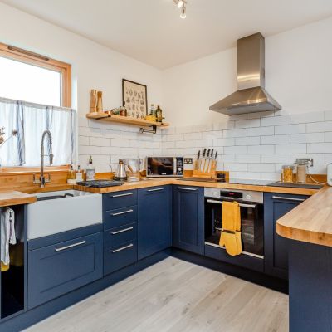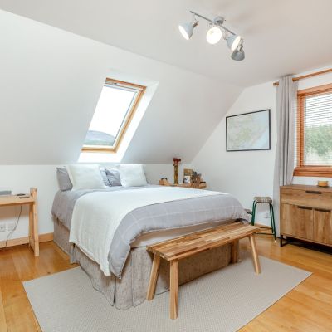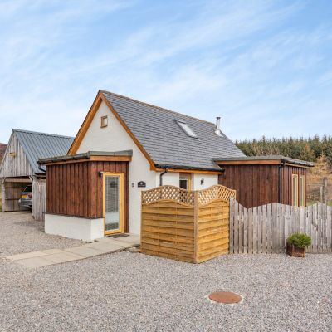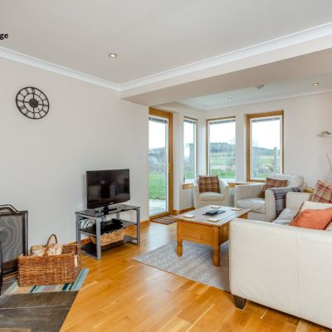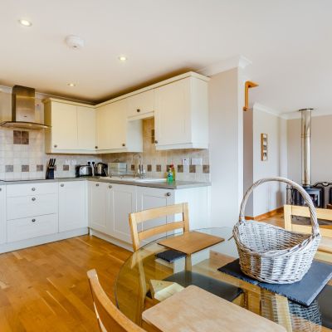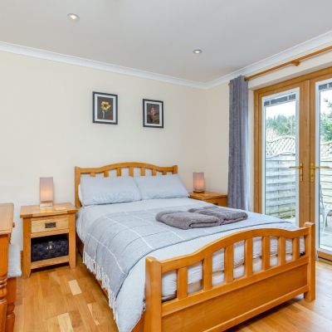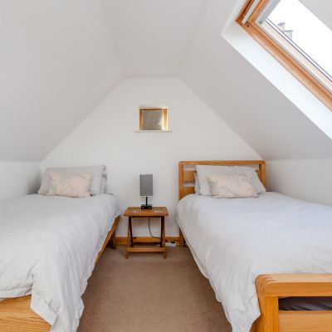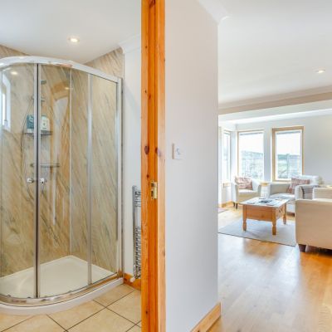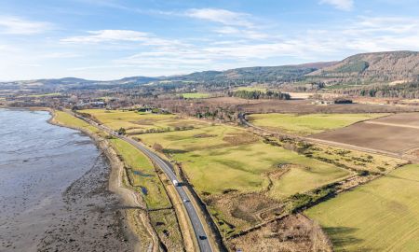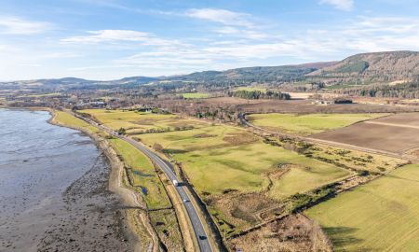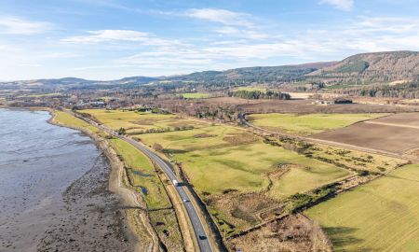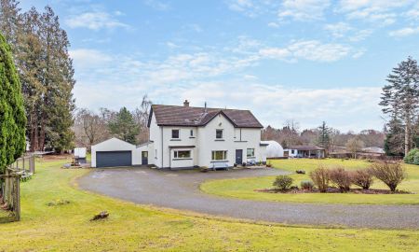Alness Ross-Shire IV17 Ardross
- Offers Over
- £625,000
- 5
- 4
- 1
- Freehold
- G Council Band
Features at a glance
- Main House & Annexe:
- Reception hall/sitting room
- Dining kitchen
- Utlilty room
- 1 reception room
- 5 bedrooms
- In all 3,641 sq ft
- Tollie Cottage:
- Sitting room/Kitchen/Dining room
- 2 bedrooms
A beautifully appointed architect designed residence with an annexe and separate rental cottage, enjoying far reaching views towards Ben Wyvis.
Cor Tollie is a fantastic home in a stunning location built circa 2006 and surrounded by beautiful countryside. It offers attractive and versatile accommodation, including a sizeable main home with a well-appointed attached annexe, together totalling over 4,300 sq. ft. of accommodation, and a charming, detached cottage with excellent rental potential.
This contemporary and stylish home provides unique light-filled living spaces, with a sizeable sitting room enjoying far-reaching views and double doors to a drawing room with a cosy wood-burning stove. There is a mix of slate tiled and oak flooring throughout, with the main open-plan kitchen and dining space offering a wide variety of chic cabinetry and granite worksurfaces, a Rayburn stove, a central island and multiple integrated appliances. There is ample space for dining with a view, plus a useful utility, boot room and a ground-floor family bathroom. Adjacent, the annexe ground floor offers an open plan kitchen and sitting area with a feature fireplace, a utility and stairs to the first floor with two bedrooms, one of which has an en suite bathroom.
From the reception hall/sitting area, the bespoke oak staircase rises to the first floor with its expansive and sociable sitting area and galleried landing with impressive elevated open views. This floor houses three further excellently proportioned bedrooms with pleasing aspects, one of which benefits from a sleek en suite shower room. There is also a private study and a further family bathroom. Above is the capacious and adaptable loft space.
Tollie Cottage is a well-designed, detached property with a sitting room, a modern kitchen, dining area, two bedrooms and a shower room, private garden space and a carport. The cottage sits adjacent to the main house and provides beautifully appointed self-catering facilities. It has been running as a holiday let since 2012, providing guests with an unforgettable holiday experience. Further details are available on request.
Outside
The property’s extensive semi-rural wrap-around plot is surrounded by scenic countryside and comprises a large gated gravelled driveway, multiple lawned areas and a selection of paved and decorative terraces ensuring a sunny aspect at all times of the day. There is a pretty pond and a selection of maturing fruit trees, various established shrubs, evergreen hedges, herbaceous plants and a polytunnel ideal for growing.
Situation
The property is set in an idyllic semi-rural position, with access to a host of outdoor activities, including walking, cycling, fishing, sailing, golf and many more. Alness provides various everyday conveniences including shops and schools. The market town of Dingwall offers a wide range of day-to-day amenities including market and boutique shopping, a Lidl supermarket, numerous cafés, restaurants and public houses and a leisure centre. The nearby thriving Highland capital of Inverness provides a vast array of commercial, educational, retail and service facilities, together with a busy mainline railway station.
The property sits in the catchment area for Ardross Primary and Alness Academy.
Communications links are excellent: the nearby A9 links to the Northern Highlands and south to Inverness, Alness station offers regular services to Inverness with onward links to major regional centres, including a sleeper service to London. Inverness Airport is just over 32 miles away and offers regular domestic and European flights.
Directions
What3words - ///populate.union.initial Follow the A9 northbound from Inverness to Alness, taking the junction at Alness onto the B9176. Continue along this road for approx. 3 miles before taking the left hand junction signposted for Strathusdale/Ardross Church. Follow this road for approx. 2 miles and turn right at the signpost for Strathy. Continue along this road for around 1 mile. At the crossroads turn left, where you will see the property directly ahead.
Read more- Virtual Viewing
- Map & Street View
































