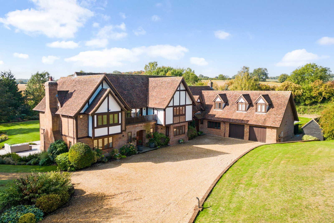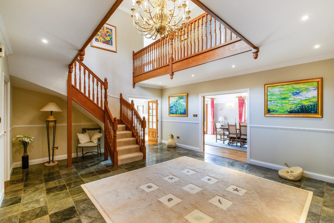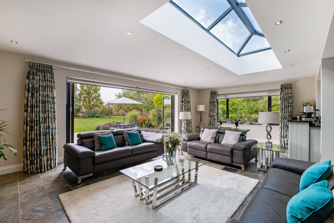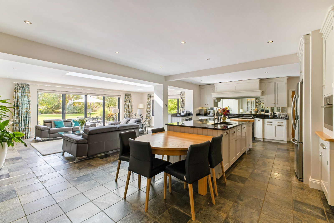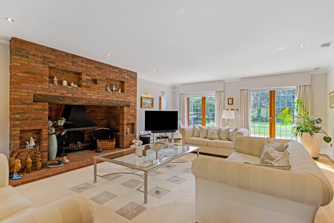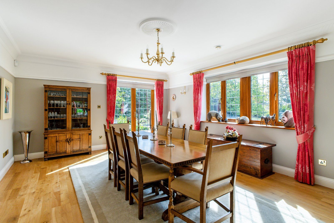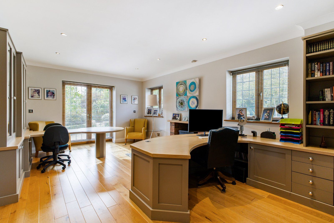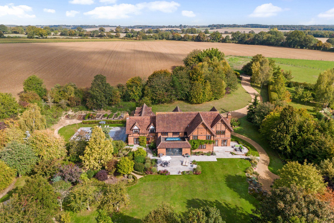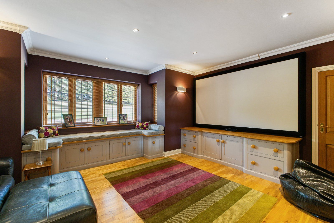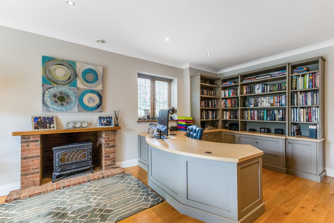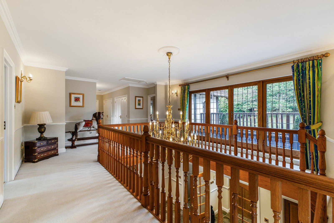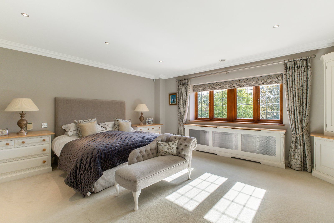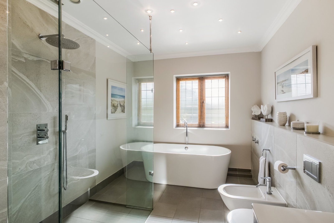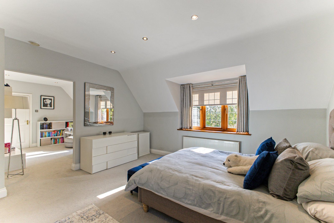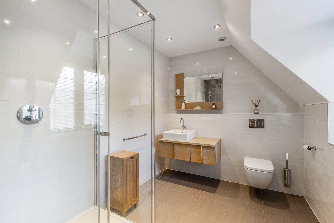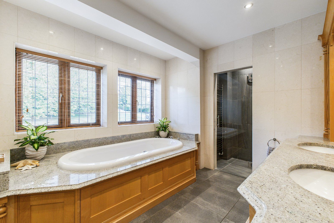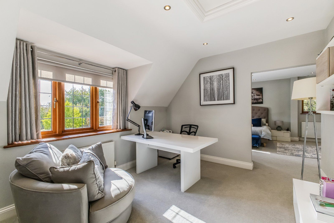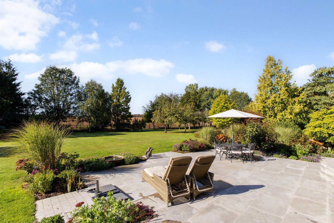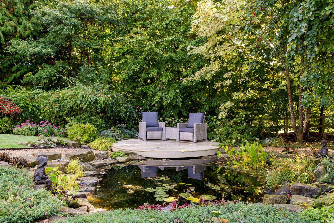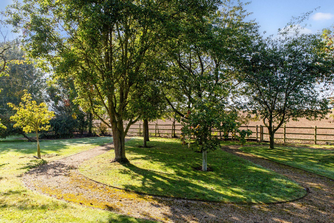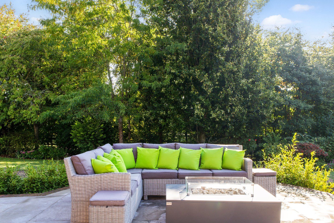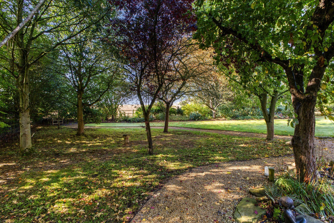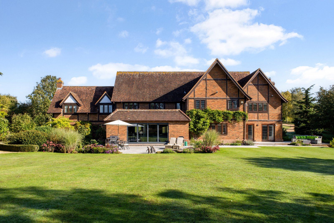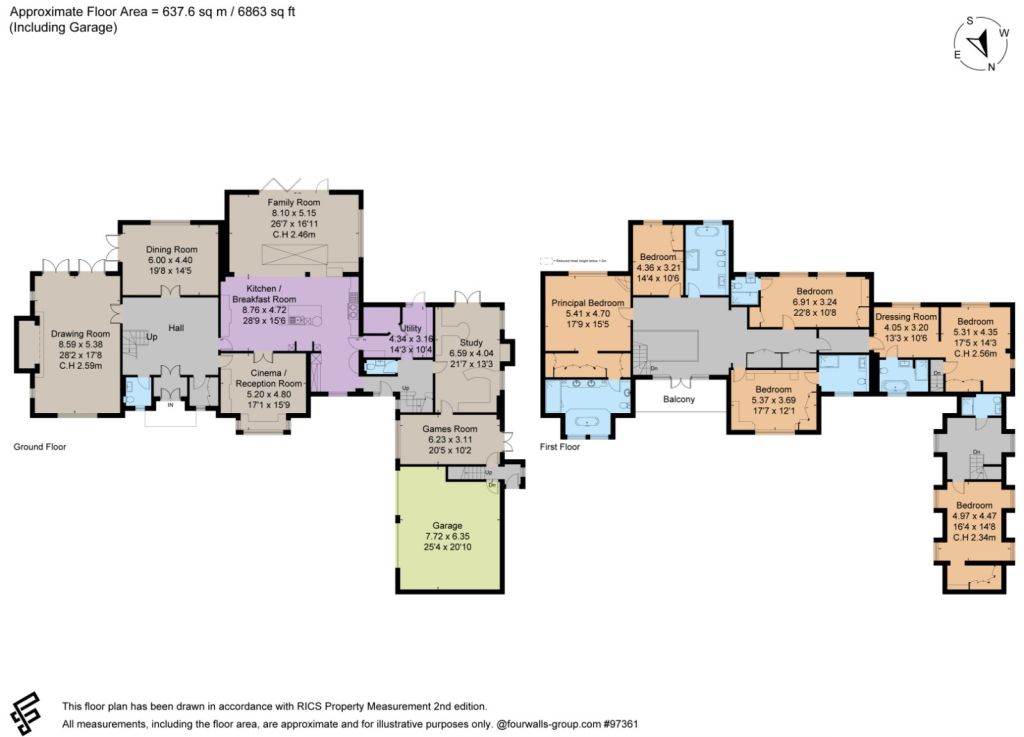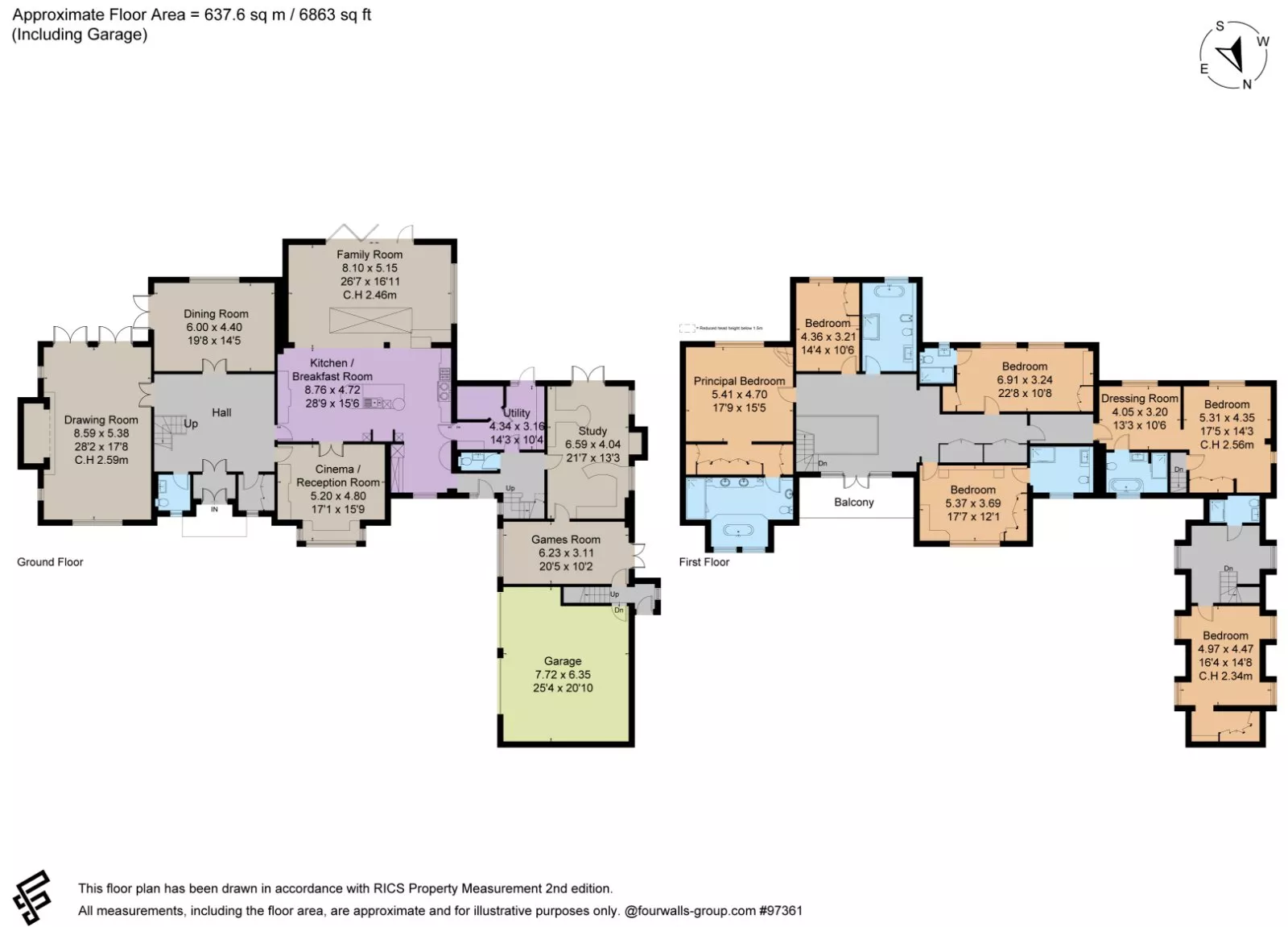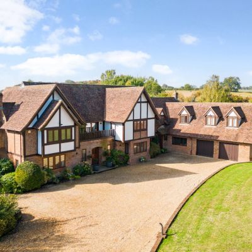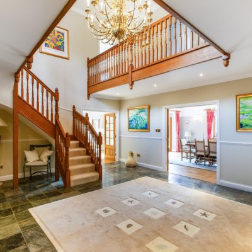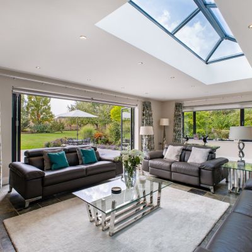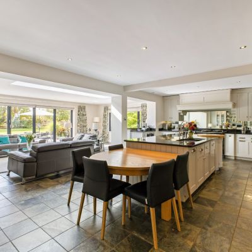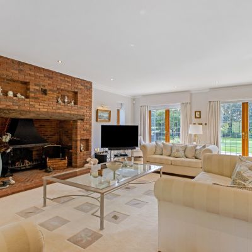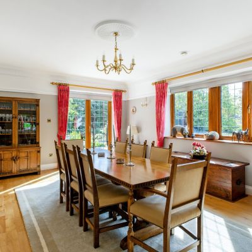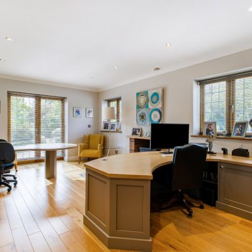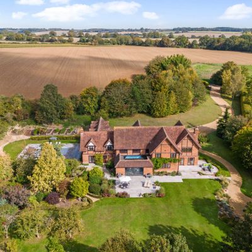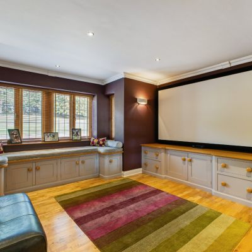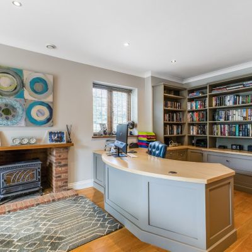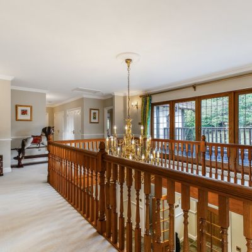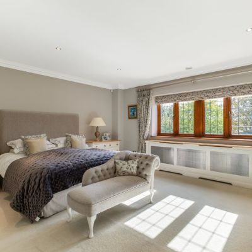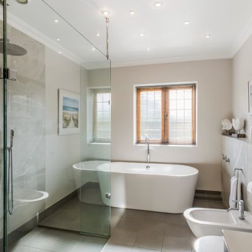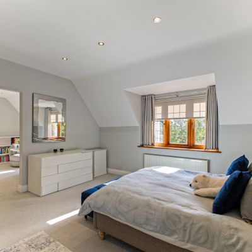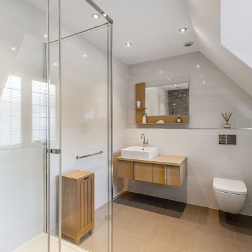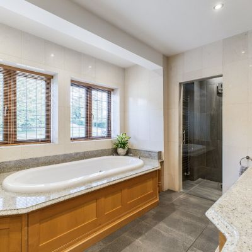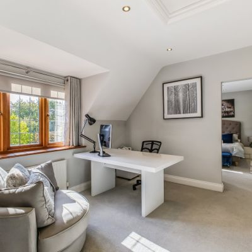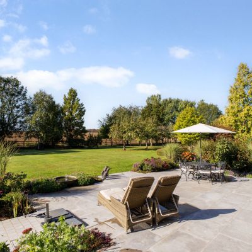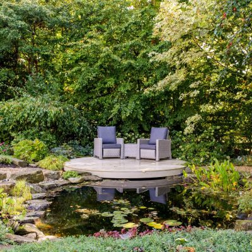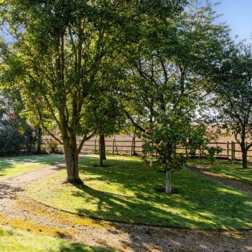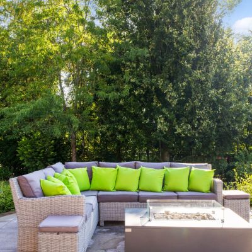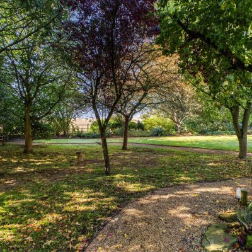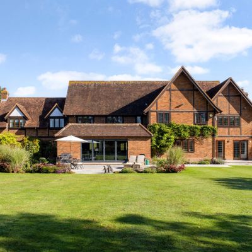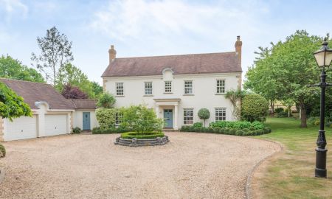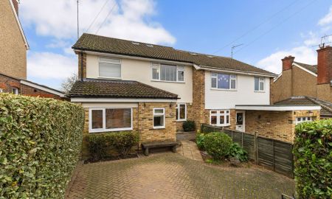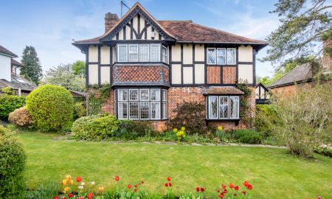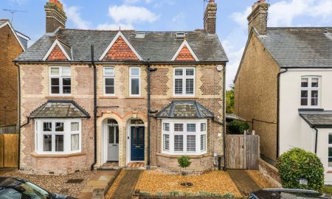Hitchin SG4 8ES Ash Drive, Kimpton Bottom, Kimpton
- Guide Price
- £4,500,000
- 6
- 6
- 5
- Freehold
- H Council Band
Features at a glance
- 6 Reception Rooms
- 6 Bedrooms
- 6 Bathrooms
- Kitchen/Breakfast Room
- Utility room
- Double garage
- Swimming pool
- Beautifully landscaped gardens
- Gated driveway
- 2.1 acres
A substantial and elegant country home including approximately 2 acres of beautifully landscaped gardens including a swimming pool.
The property has been subject to an extensive programme of improvements in recent years, utilising many artisans to update the décor with beautiful joinery and complementary fixtures and fittings. Of particular note is the stunning kitchen and breakfast room, fitted with Mark Wilkinson cabinetry. The excellent standard of workmanship extends to the locally made solid oak doors and windows, an oak staircase and the minstrel’s style galleried landing.
The house is entered via double oak doors onto a magnificent entrance hall, which leads to the main accommodation. For formal occasions, a stunning reception room with an inglenook fireplace has windows on three sides and leads out to the gardens. Separately there is a dining room and, for family movie nights, a cinema room. The more informal family accommodation includes the open plan kitchen, which features an AGA, extensive storage, marble work surfaces and premium Miele appliances, leading to a sitting room with bifold doors opening onto the garden. There is a separate utility room and a cloakroom with WC, plus a well-fitted study with Strachan office furniture and shelving, creating a great space for working from home, and a games room which would make the ideal playroom or snug. It’s the ideal setup for big family gatherings and celebrations like Christmas, as well as offering well balanced accommodation for day-to-day family life.
Upstairs, the bedrooms are arranged around a spacious galleried landing, where there is ample storage for linens and towels within a pair of wardrobes. All of the bedrooms are well proportioned and there is a bathroom for each, as well as built-in wardrobes or dressing areas. The principal suite is appointed with Mark Wilkinson furniture and includes a dressing room leading to the en suite bathroom, which is outfitted for couples with a bath, separate shower and a twin vanity. There are three further en suite bedrooms and two further doubles, each either adjacent or directly opposite a family bathroom. Above the garage there is a useful space with a sitting area, bedroom and shower room which has its own access and is well suited to home working though could easily be transformed into a guest area or a space for grandparents or older children living at home.
This property has 2.1 acres of land.
Outside
Orchard House is accessed via electric gates opening to a sweeping gravel driveway providing expansive parking for a number of vehicles. The house is well positioned within the plot, surrounded by rolling lawns and a variety of specimen trees. The rear garden, which is a wonderful space for entertaining, has a favourable southerly aspect and comprises a range of terraces for garden furniture leading to a manicured lawn backed by mature trees which envelop the boundary, providing excellent privacy. Paths wind through deep, well-stocked borders featuring herbaceous shrubs and ornamental trees. To the side of the house there is an 10m x 5m outdoor swimming pool with solar cover – helping to heat the pool without electricity – set within a large terrace and, behind the attached double garage, a kitchen garden with raised beds and a home compost.
Situation
Location Kimpton Bottom hamlet sits on the outskirts of Kimpton, a picturesque village with day-to-day amenities including a church, village store, Post Office, pubs and primary schooling. Harpenden has a comprehensive range of high street and boutique shopping including Sainsbury’s, Waitrose and a Marks & Spencer store, restaurants, coffee shops and sporting and leisure facilities including a sports centre with indoor pool, rugby, tennis, bowling and cricket clubs and three golf courses. Cycling, riding and walking can be enjoyed in the Woodland Trust’s Heartwood Forest and Rothamsted Estate. Communications links are excellent: the A1(M) and M1 give access to major regional centres, the motorway network and central London and Harpenden station (3.4 miles) offers trains to central London in around 25 minutes.
Distances Kimpton village 1.8 miles Harpenden 3.3 miles A1(M) Junction 6 6.2 miles London Luton Airport 6.6 miles M1 Junction 9 7.4 miles Luton 7.8 miles St Albans 8.5 miles Hitchin 9.8 miles Central London 32.0 miles
Nearby Stations Harpenden Station Luton Parkway Station Luton Station St Albans City Station
Key Locations Rothamsted Park Rothamsted Manor Harpenden Common The Eric Morecambe Centre Heartwood Forest The Nickey Line St Albans Cathedral Verulamium Park Luton Hoo Knebworth House and Gardens Stockwood Discovery Centre Whipsnade Zoo Shaws Corner (National Trust)
Nearby Schools High Beeches Primary School Crabtree Infants’ and Junior School Manland Primary School St. George’s School Sir John Lawes School Aldwickbury School St. Hilda’s School The King’s School St. Albans High School for Girls St. Albans Boys School Beechwood Park School
Directions
Directions SG4 8ES ///drape.reef.pull – will bring you to the driveway.
Read more- Floorplan
- Virtual Viewing
- Map & Street View

