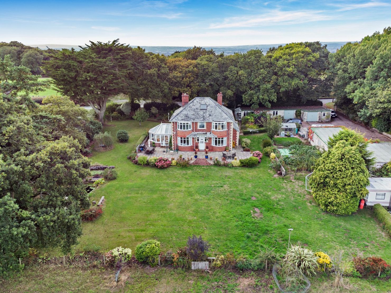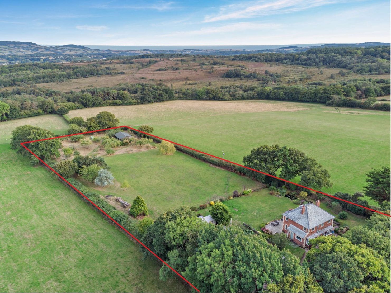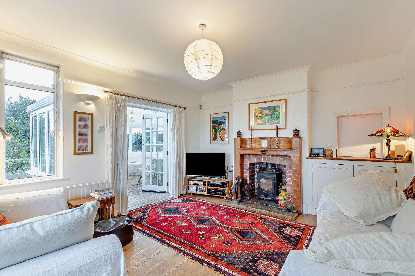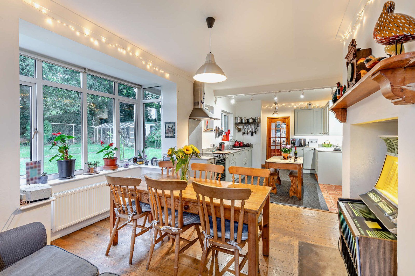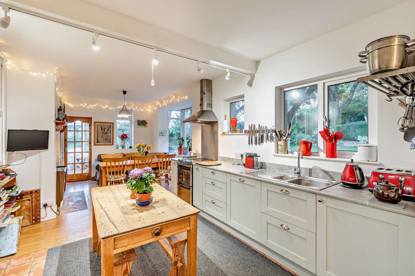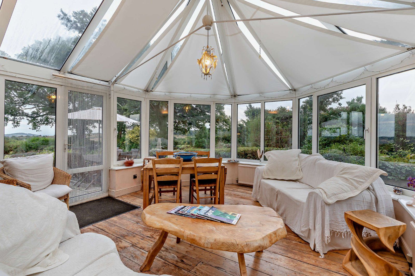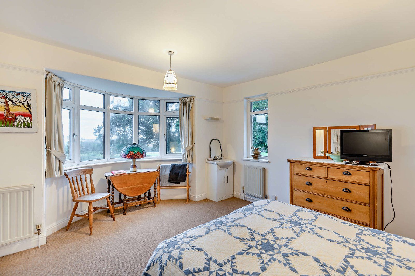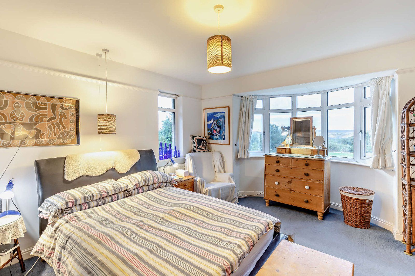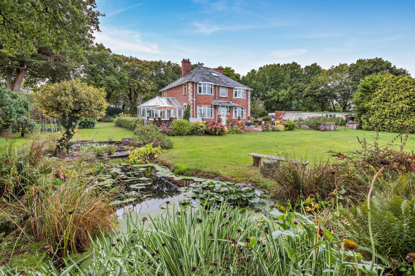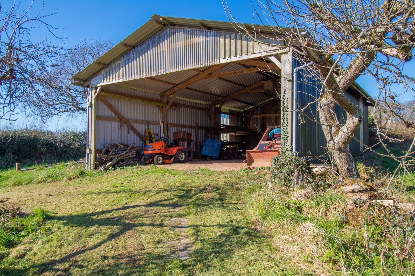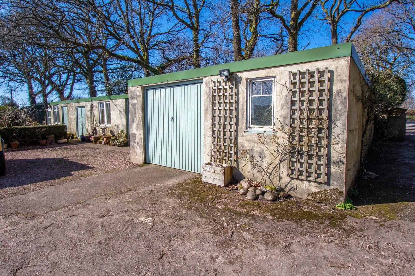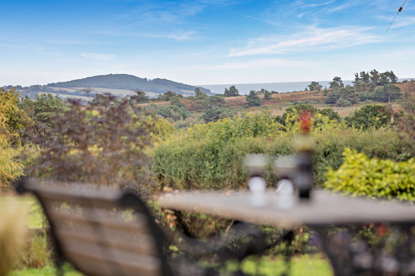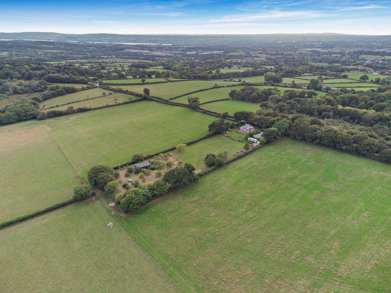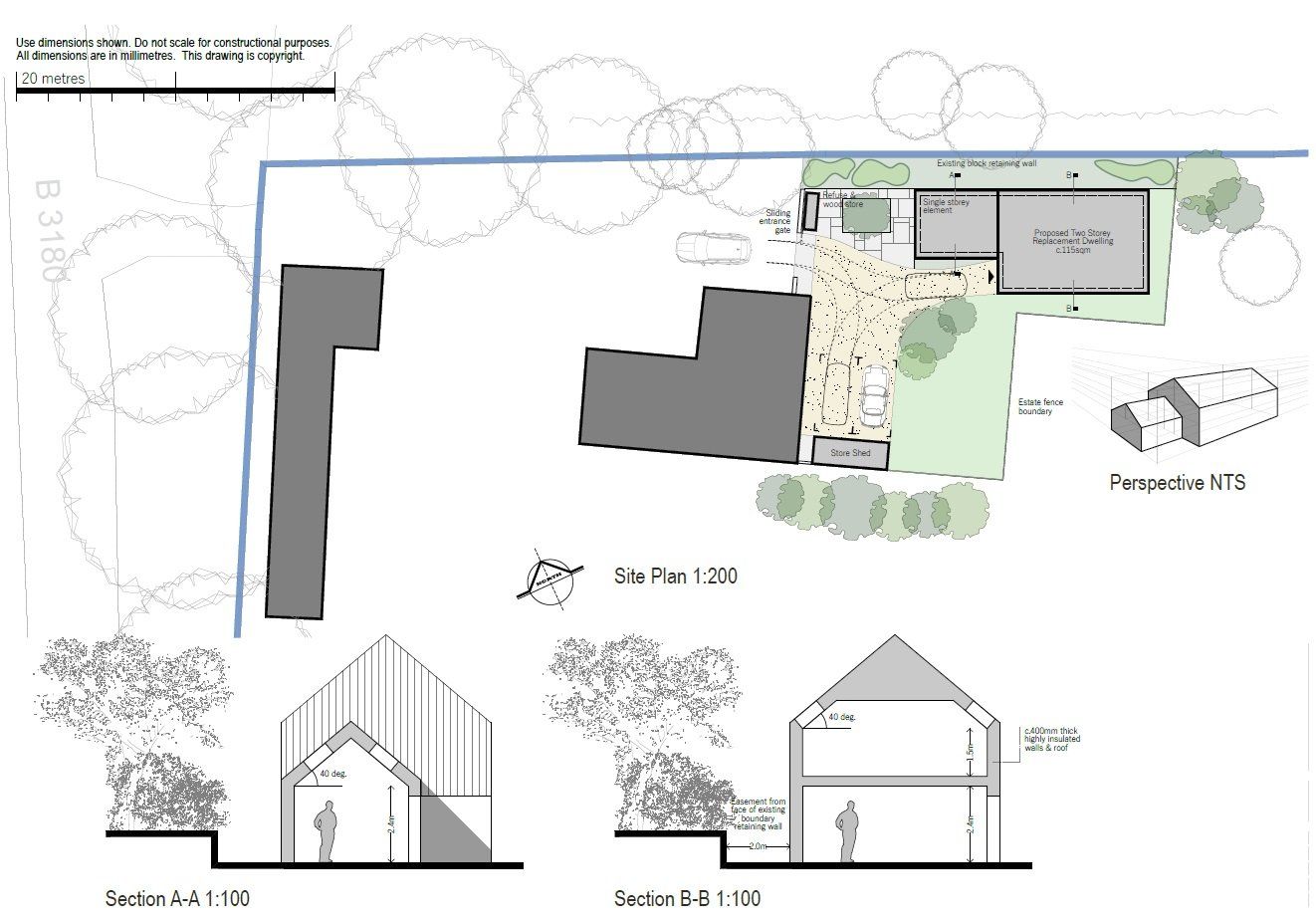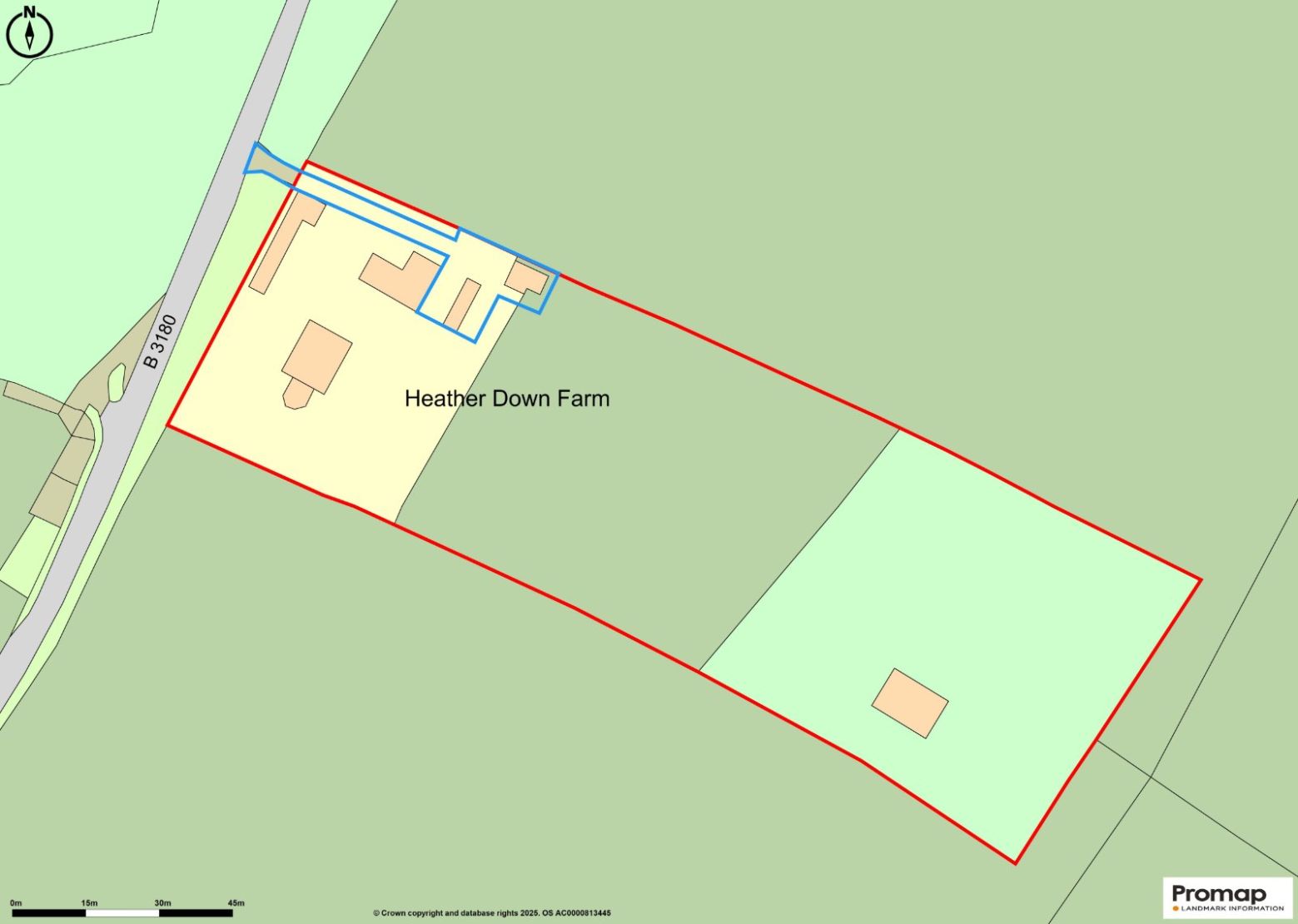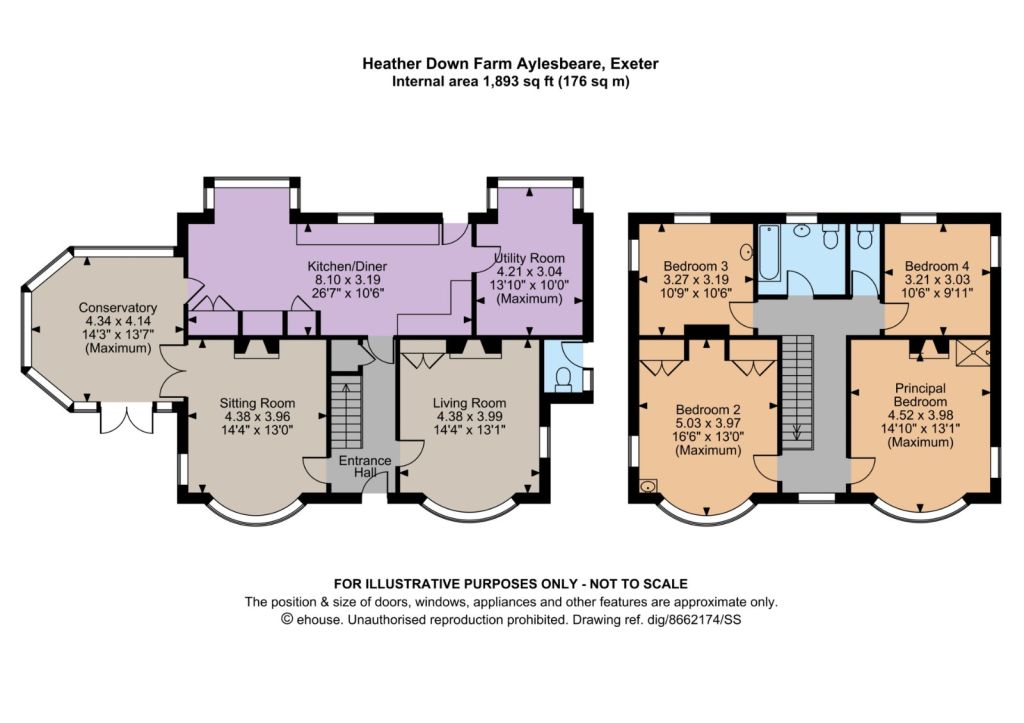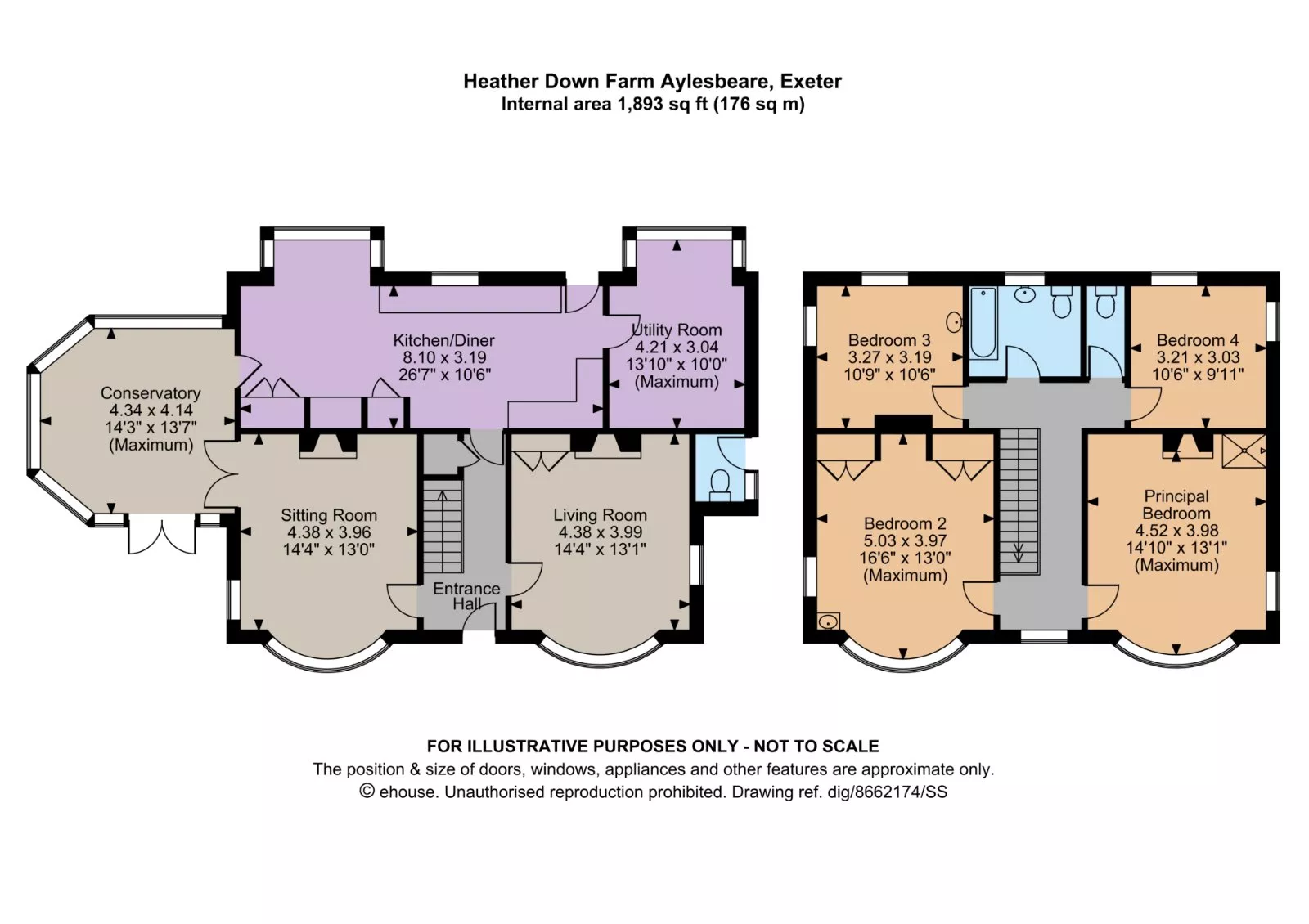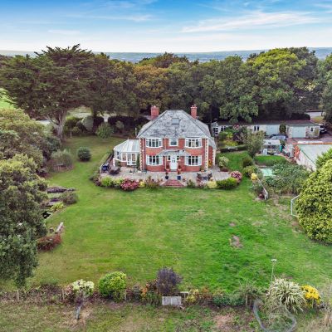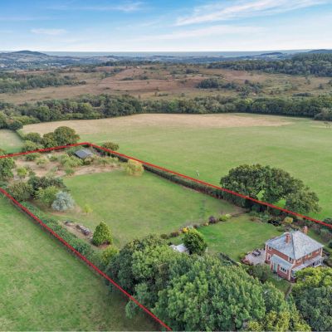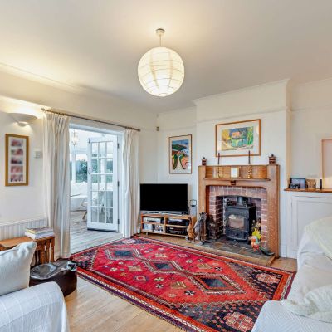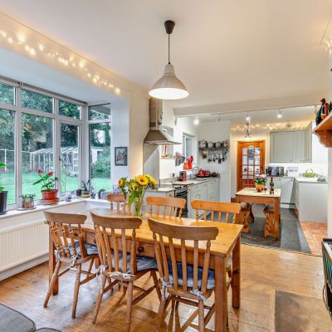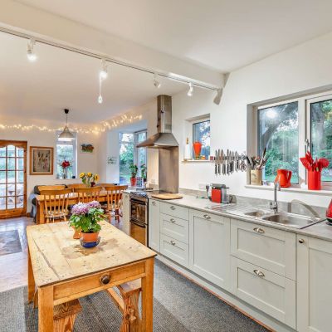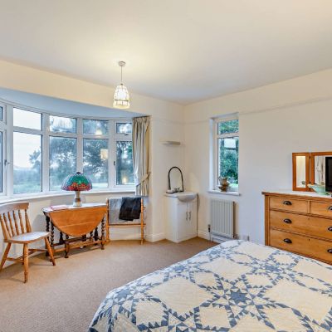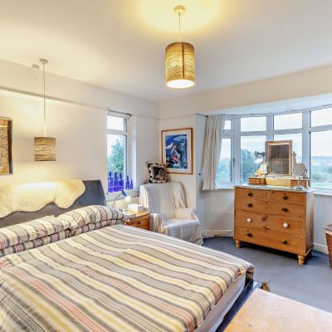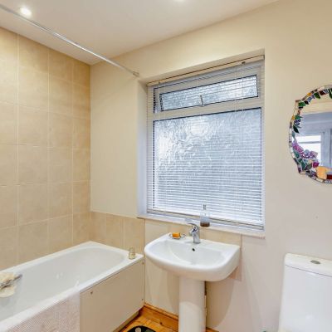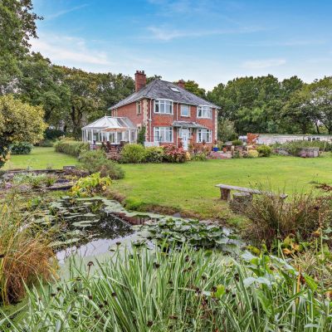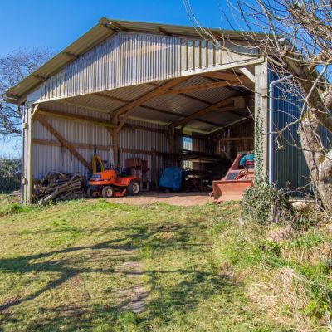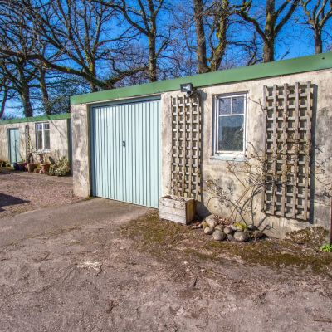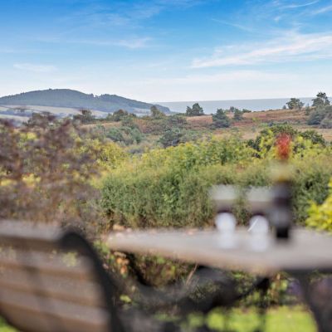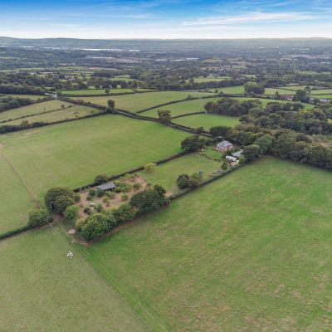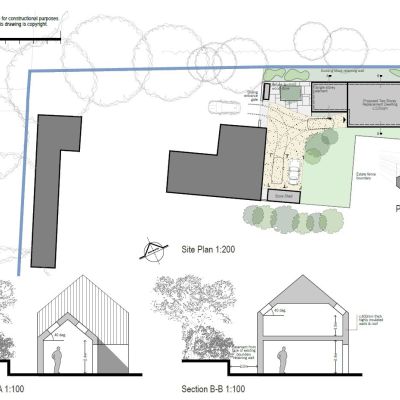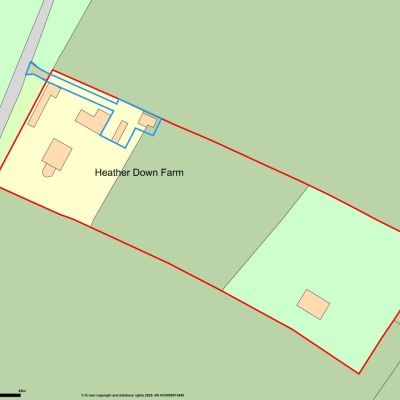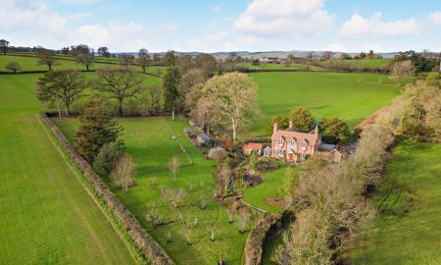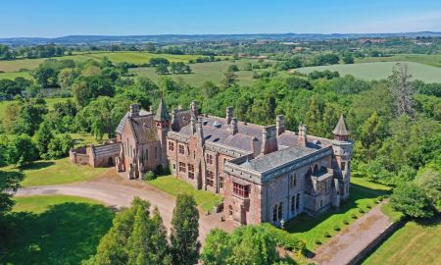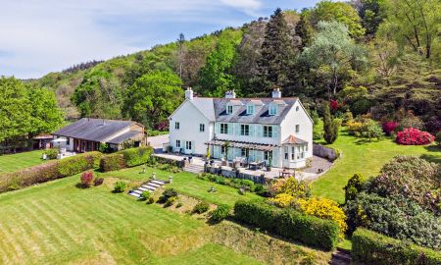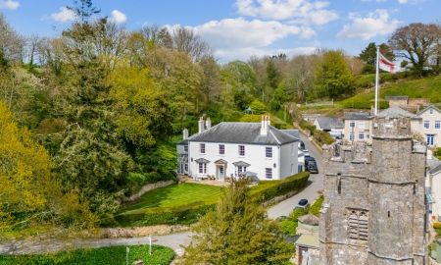Exeter Devon EX5 2DQ Aylesbeare
- Asking Price
- £895,000
- 4
- 1
- 3
- Freehold
- G Council Band
Features at a glance
- Period property with almost 2,000 sq. ft of spacious and light-filled accommodation.
- Outline planning consent granted for a detached property within the grounds.
- Set in a magnificent position with outstanding views over the surrounding countryside (designated SSSI)
- Direct access onto Aylesbeare Common
- Range of outbuildings offering development potential including a large barn
- Approx 3 acres
An excellent opportunity to acquire a four-bedroom house with 3 acres and a building plot
A well-presented period home dating from 1933 that offers almost 2,000 sq. ft of spacious and light-filled accommodation. The property offers a rare opportunity for development potential with outline planning consent granted for a detached property within the grounds. The house lies in a magnificent position with outstanding views over the surrounding countryside which is protected as a designated SSSI.
The front of the house is oriented towards the rear garden, with the main entrance hall leading to the similarly proportioned sitting room and living room. Both have original feature fireplaces and large bay windows allowing for a wealth of natural light. Double doors from the sitting room open onto the conservatory which offers panoramic views over the garden and surrounding countryside. Across the rear of the ground floor, the 26ft kitchen and dining room has space for a family dining table, as well as extensive storage in shaker-style fitted units, and space for all the necessary kitchen appliances. The adjoining utility room provides further useful space for home storage and appliances. The ground floor also has a W.C which is accessed from the outside. A central staircase leads to the first floor accommodation which provides four double bedrooms. The principal bedroom and the adjacent bedroom are generously proportioned with large bay windows that overlook the garden. The principal bedroom also features a fitted corner shower unit. The first floor is serviced by a family bathroom and an additional WC.
The plot The property benefits from outline planning consent for the development of a two storey replacement dwelling (c.115 sqm) with a wrap-around garden and parking area. Proposed plans include careful landscaping which will ensure the privacy of the main house with the replacement dwelling still benefitting from the exceptional views. The development plot offers exciting possibilities. It could be developed to generate extra income (subject to obtaining necessary consents), design a home for extended family, or build with the option to sell separately in the future. The plot boundary is the blue outline on the land plan.
This property has 3 acres of land.
Outside
At the entrance to the property, a five-bar wooden gate provides access to the large parking area with access to the garaging block which has power connected. There is a range of outbuildings offering development potential subject to the necessary consents comprising, a lean-to greenhouse, greenhouse, potting shed with power and a freezer store with power. The gardens surrounding the house have rolling lawns, bordered by mature hedgerows and trees providing a high degree of privacy. The gardens feature an original well, a pond, a vegetable garden and a wealth of flowering perennials. The southeast-facing patio provides the ideal space for al fresco dining and taking in the views across the countryside and towards the East Devon coastline. Beyond the gardens there is a large grassy paddock with an apple orchard used to make apple juice, as well as a large barn for storage and equipment. The property’s views are protected by the surrounding countryside being designated as an SSSI with Aylesbeare Common a protected RSPB nature reserve. There is direct access from the property onto Aylesbeare Common.
Situation
Heather Down Farm is situated on the outskirts of the highly sought-after East Devon village of Aylesbeare, just eight miles east of Exeter. Aylesbeare is a charming village with facilities including a village hall with an active community, a 13th century church and a very well-regarded country pub called Villa Verde. Exeter is the most thriving city in the South West offering a wide choice of cultural activities, a wealth of good shopping and restaurants and excellent schooling. The property is also well positioned for those who enjoy outdoor pursuits with miles of local footpaths to explore and the national parks of Exmoor and Dartmoor within easy reach, as well as the World Heritage Jurassic Coastline. For transport, rail services are available from Whimple, which offers direct services to London Waterloo and Exeter St. David’s. There are also strong road links in the area, with the A30 and the M5 both within five miles.
Local Authority: East Devon District Council Services: Mains electricity and water. Private drainage which we understand is not compliant with current regulations. Quotes for a new treatment plant are available from the office. LPG gas central heating. Double glazed windows throughout. EPC Rating: F Mobile and Broadband checker: Information can be found here https://checker.ofcom.org.uk/en-gb/ Council Tax: Band G. Building plot band A Planning Reference: 24/1545/OUT. Prospective purchasers are advised that they should make their own enquiries of the local planning authority. Wayleaves and easements: the property is sold subject to any wayleaves or easements, whether mentioned in these particulars or not
Directions
what3words: ///ivory.toasters.harvest - brings you to the property
Read more- Floorplan
- Map & Street View

