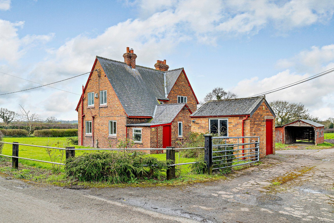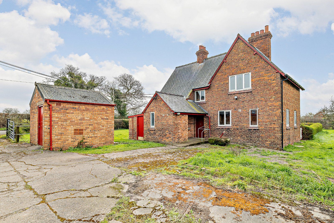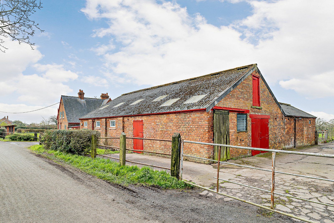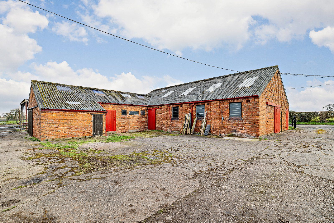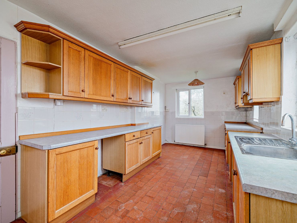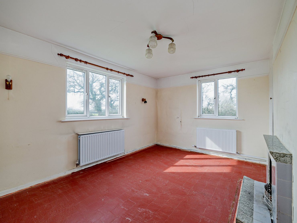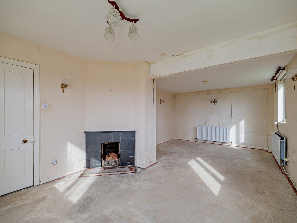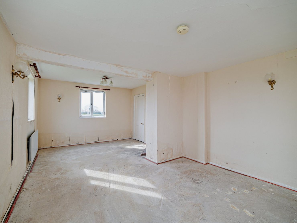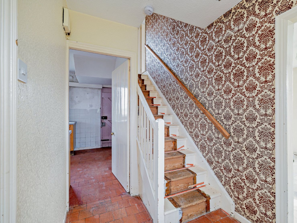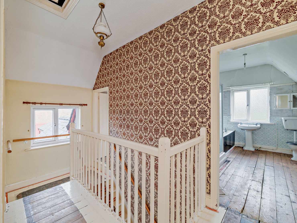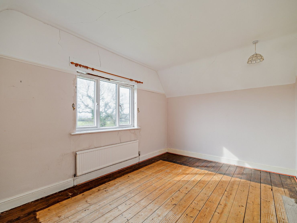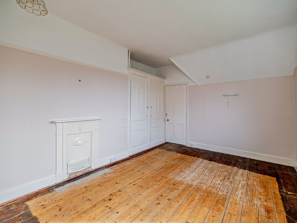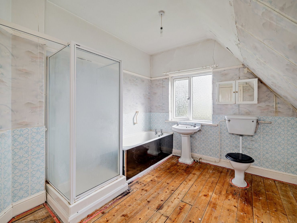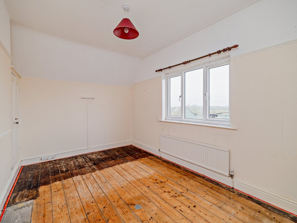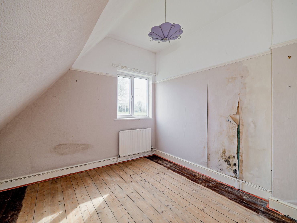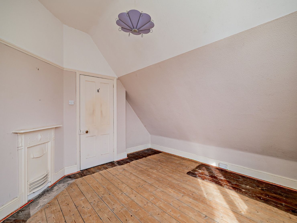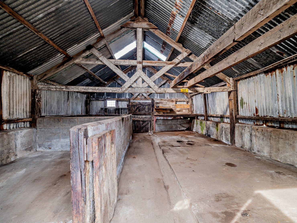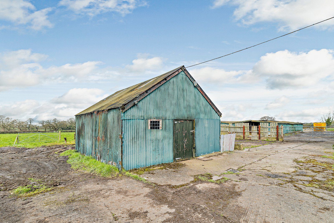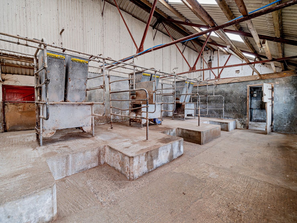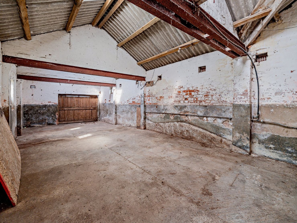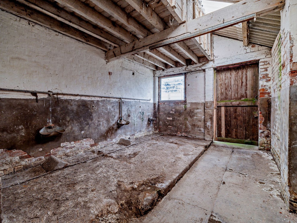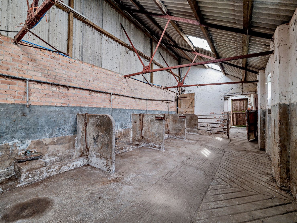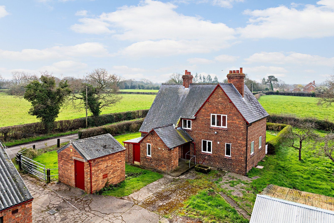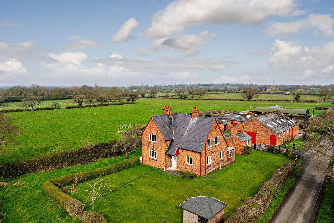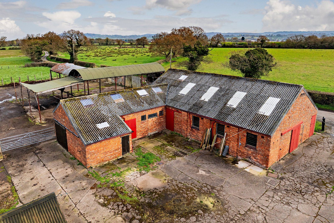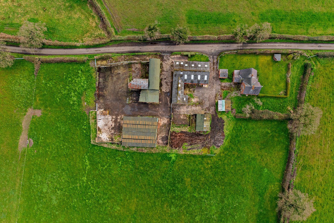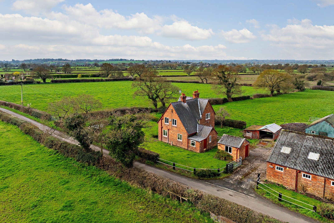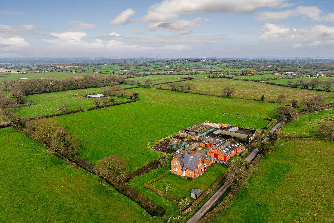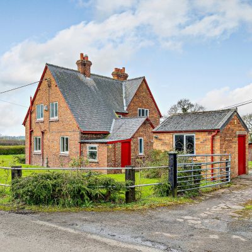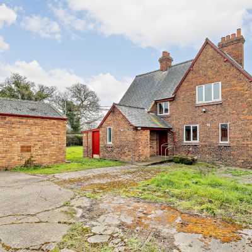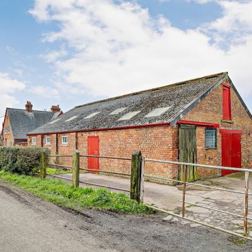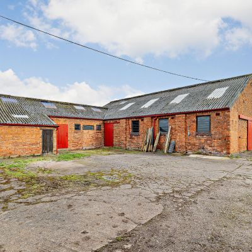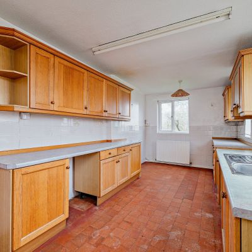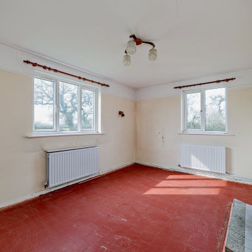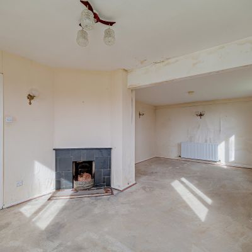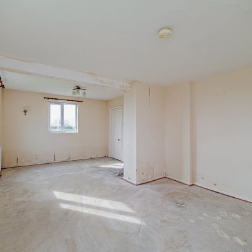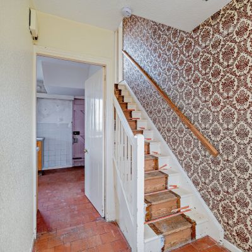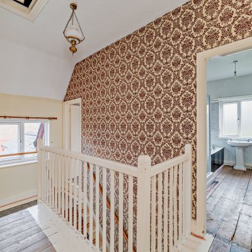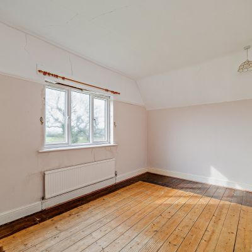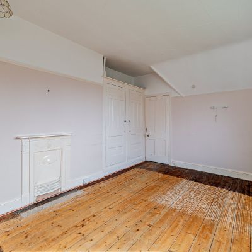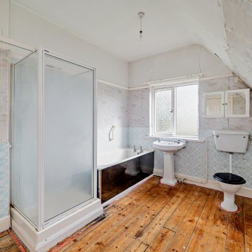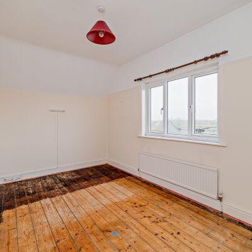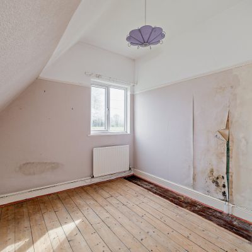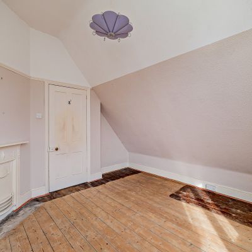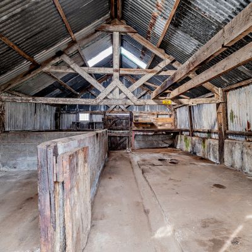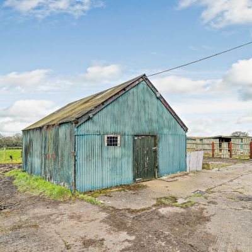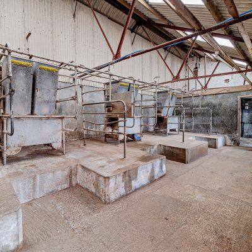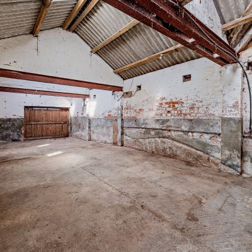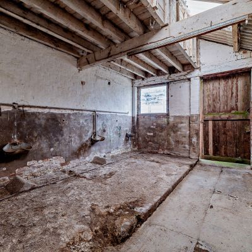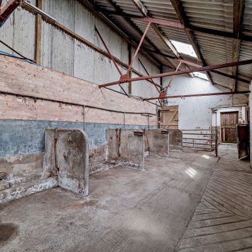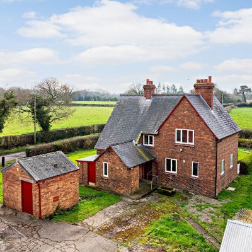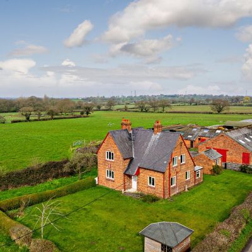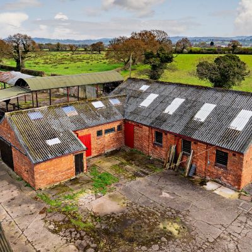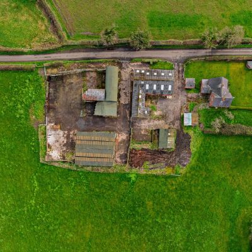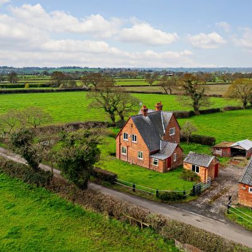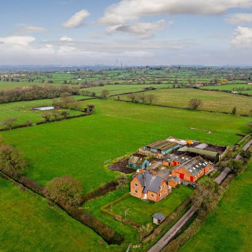Chester Cheshire CH3 Barnhouse Lane, Great Barrow
- Guide Price
- £750,000
- 3
- 1
- 2
- D Council Band
A three bedroom farmhouse, buildings and 28.05 acres of land
Please choose Option 2 to be put through to the Land Management team.
Room List:
Ground Floor – Front Porch I Kitchen I Two Large Reception Rooms
First Floor – Three Bedrooms I Family Bathroom
The Property:
Grange Farm is a three-bedroom detached farmhouse with extensive traditional and ancillary agricultural buildings and approximately 28.05 acres of land. The farm buildings offer exciting possibilities for alternative uses (subject to planning). The property is available as a whole or in three lots. Please note Lot 1 and Lot 2 must be acquired together unless Lot 2 has already been sold.
Guide Price: £750,000
Lot 1 - £575,000 Grange Farm, Garden, Buildings and in all 5.21 acres of land.
The property is entered through a porch, leading into a kitchen, with two large reception rooms and a back door on the ground floor. The first floor consists of three well-proportioned bedrooms, a bathroom and a storage cupboard. The farmhouse is in need of modernisation. Immediately outside the property there is an outhouse, storage rooms, large brick built outbuilding and a range of ancillary agricultural buildings. The garden is located around the property with a flanking orchard.
Lot 2 - £35,000 4.63 acres of Land to the South of Grange Farm.
The land is a single enclosure of pastureland that could be used as a paddock, with mature hedges along the boundary and benefits from views of the surrounding countryside. Lot 2 is accessed via a gateway off Barnhouse Lane.
Lot 3- £140,000 18.21 acres of Land to the North of Grange Farm. The land is two enclosures of pastureland with mature hedges along the boundaries and benefits from views of the surrounding countryside. Lot 3 is accessed via two gateways off Barnhouse Lane.
Method of sale: The property is offered for sale by private treaty.
Guide Price: £750,000 Lot 1: £575,000 Lot 2: £35,000 Lot 3: £140,000
Tenure: The property is offered for sale freehold.
Boundaries Responsibilities: The boundary responsibilities are shown with an inward facing ‘T’ marks on the plan provided.
Services: Grange Farm benefits from mains electricity, water and private sewerage. We understand that the private drainage at this property may not comply with the relevant regulations.
Wayleaves, Easements & Rights of Way: The sale is subject to all existing easements, wayleaves, public and private rights of way whether specified in these sale particulars or not.
Vendors Costs: The purchaser(s) will be required to pay 1.5% of the agreed purchase price in addition as a contribution towards the vendors legal and surveyor’s fees.
Sales Particulars & Plans: The plans and schedule of land is based on the ordnance survey. These particulars and plans are believed to be correct but neither the vendor nor their agents shall be held liable for any error, misstatement, fault or defect in the particulars and plans, neither shall such error, misstatement, fault or defect annul the sale.
Reservation and Future Development Rights: The property is sold subject to a reservation of future development rights whereby the vendor reserves the right to 50% of any increased gross value for a period of 80 years in the event that planning consent is obtained for: (a) Existing or proposed development for additional residential dwellings (for the avoidance of doubt, which will result in more than one residential dwelling being built on the Property).
(b) Change of use, in respect of the Property or any part of it.
Payment is due when either the planning consent is implemented, or the site is sold with the benefit of planning consent.
Town & Country Planning Act: The property notwithstanding any description within these particulars of sale, is sold subject to any Development Plan, Tree Preservation Order, Town Planning Scheme or Agreement, Resolution of Notice which may or may not come to force and also subject to any statutory or bylaw without obligation on the part of the vendor to specify them.
Basic Payment Scheme: There are no entitlements included in the sale.
Viewing: Strictly by appointment through Strutt & Parker on 01244 353 991
Local Authority: Cheshire West & Chester Council.
Council Tax Band: Band D
EPC Rating: F
Planning: Prospective purchasers are advised that they should make their own enquiries of the Local Planning Authority.
Outside
The farmhouse is approached via a driveway to a parking area with space for several vehicles. There is an established garden around the farmhouse with mature hedges. There are separate gateways giving access to the yard area and land. The land is located on three sides of the yard area extends to 27 acres or thereabouts of pasture and temporary pasture enclosed by mature hedges and stock fencing.
Situation
Grange Farm is in a rural, private location and is accessed from Barnhouse Lane. There is easy access onto the A56 from the property which gives direct access to the M53. The city of Chester is approximately 7.5 miles north-east and has a full range of shopping, leisure, educational and transport facilities including a train station with regular services to London Euston in approximately 2 hours.
Directions
Follow Sat Nav to CH3 7JY
What3words: ///admires.eclipses.comet
From Strutt & Parker’s Chester office, follow St Oswalds Way onto the A56. Continue on the A56, going through Hoole village and Mickle Trafford and then turn right onto Morley Lane. Continue down Morley Lane until you reach a ‘T’ junction, from here turn right onto Norton’s Lane, then take the first right onto Barnhouse Lane. Grange Farm is the first property on the right of Barnhouse Lane.
Read more- Virtual Viewing
- Map & Street View

