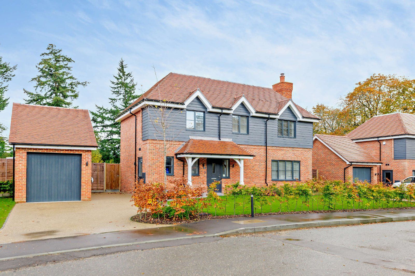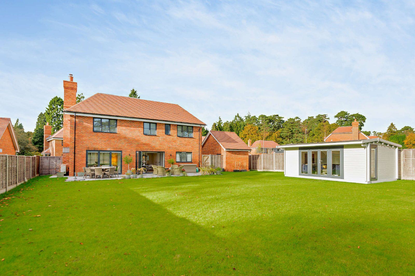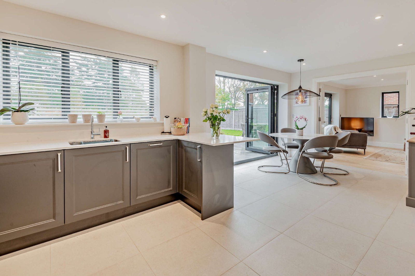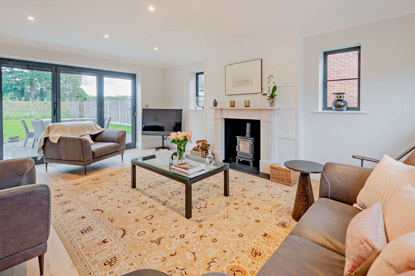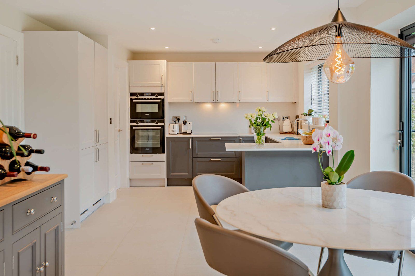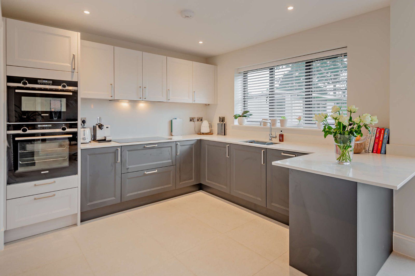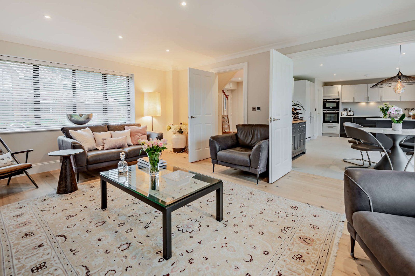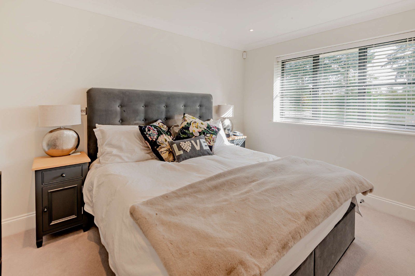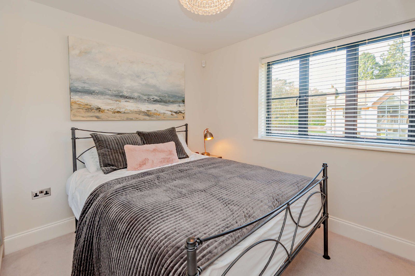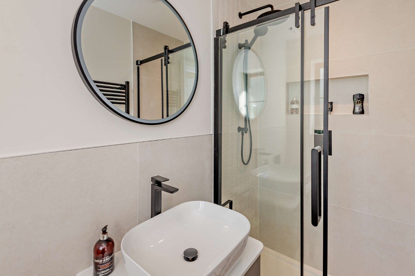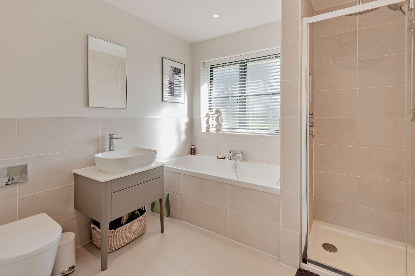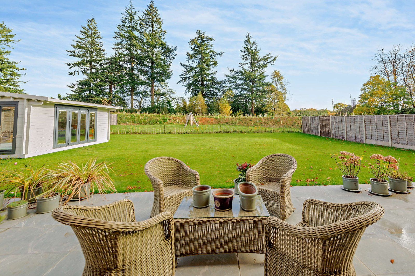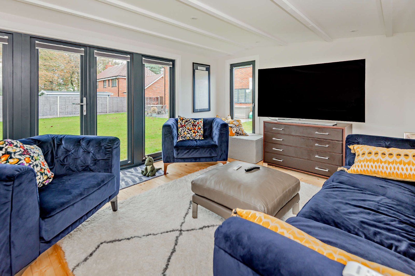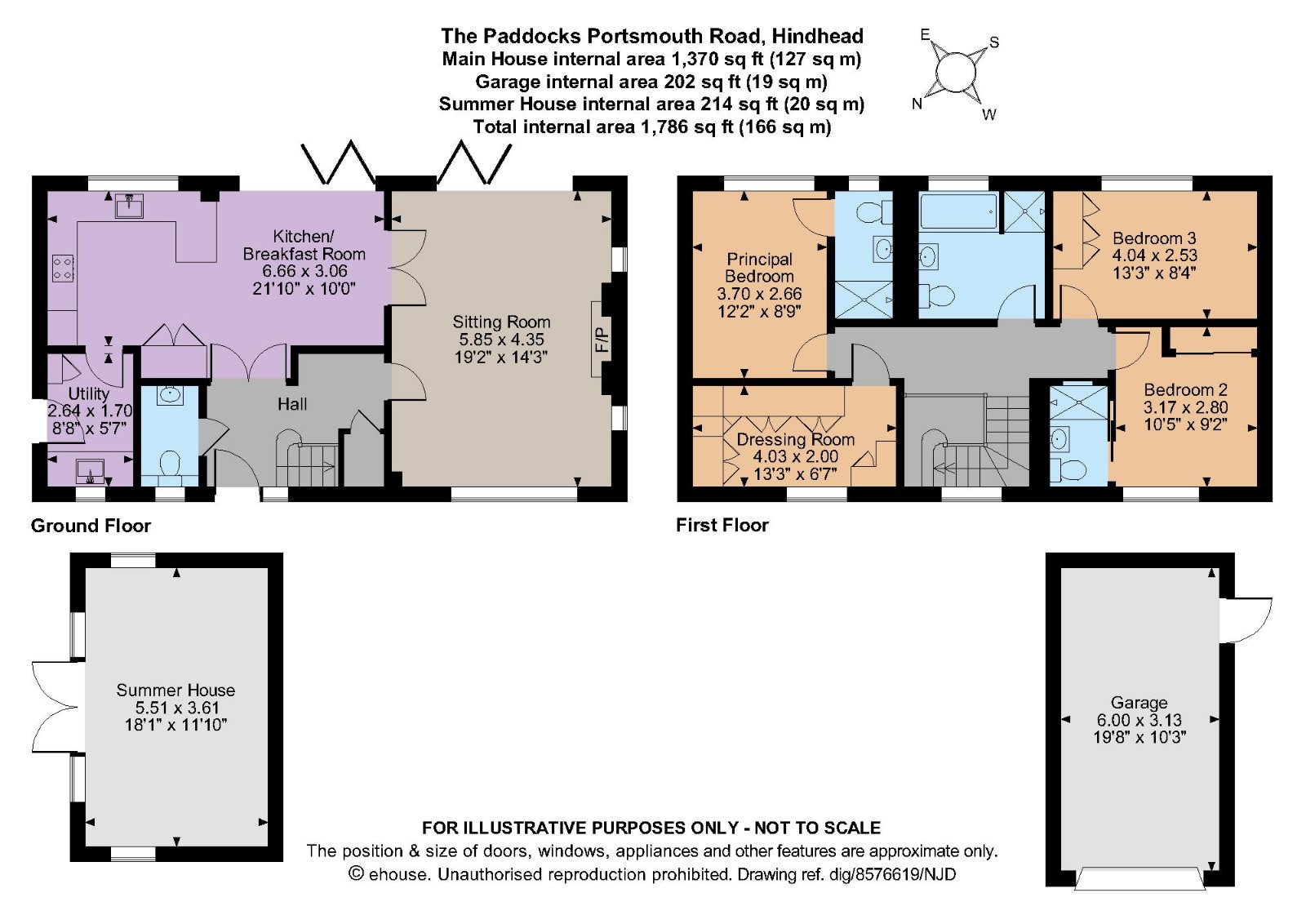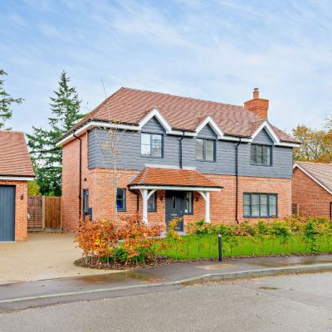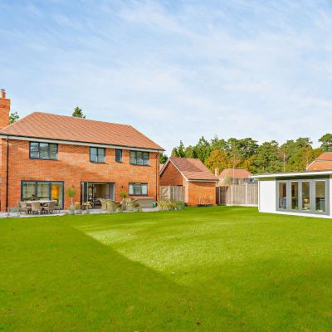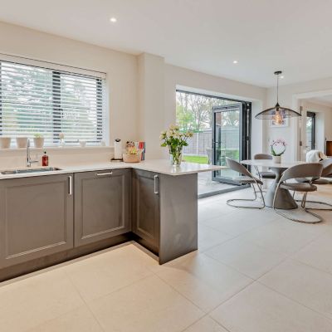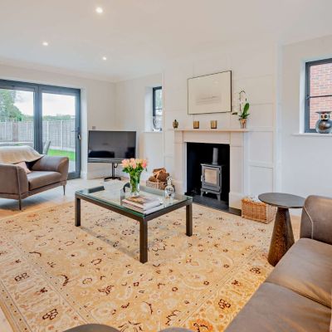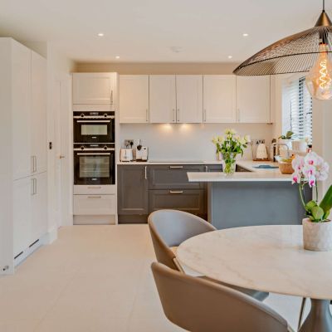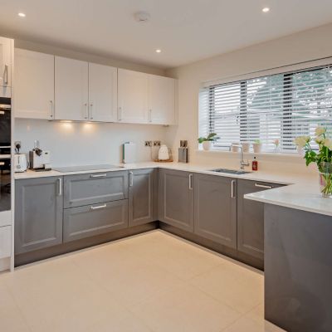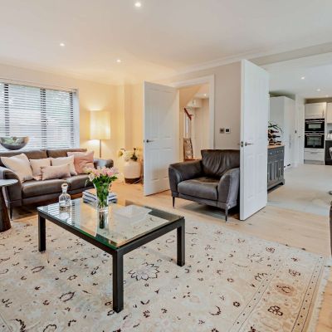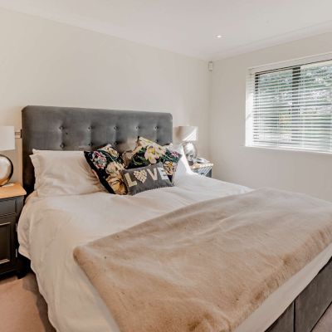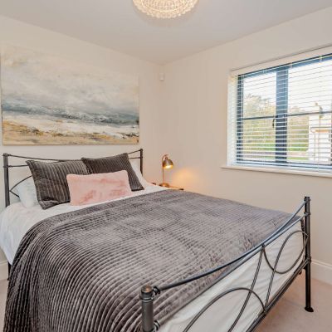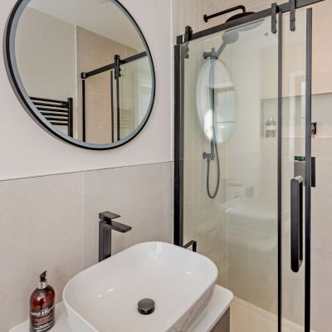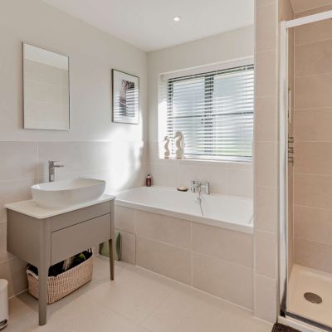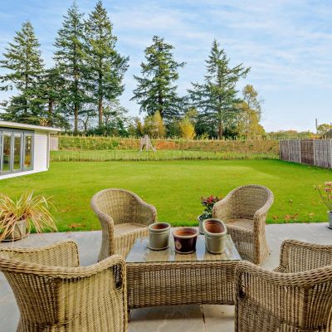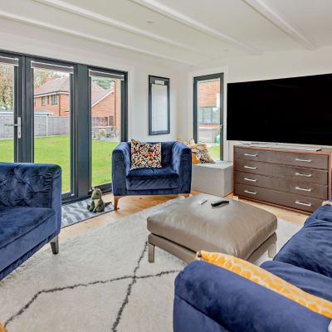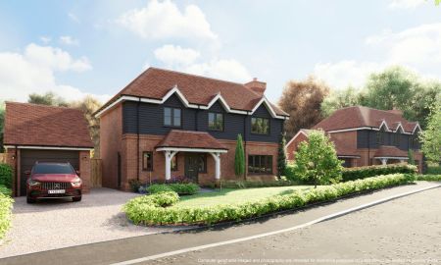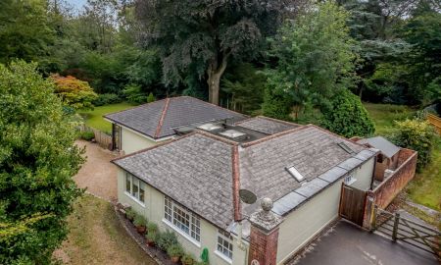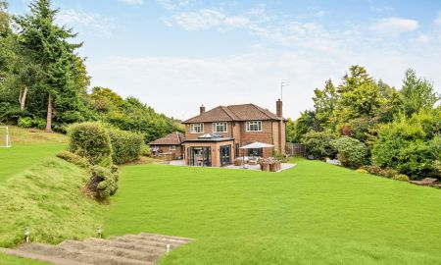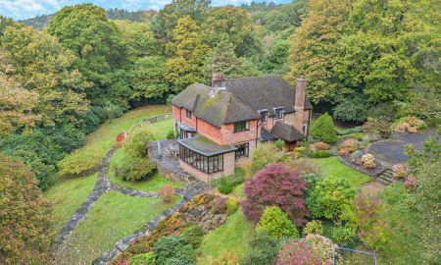Hindhead Surrey GU26 Baskerville Drive
- Guide Price
- £860,000
- 3
- 3
- 2
- Freehold
- F Council Band
Features at a glance
- Exclusive development of just 10 houses
- Gated access
- Ultrafast fibre broadband - up to 1G
- Large garden
- Drawing room
- Kitchen/Breakfast room
- 3 Bathrooms
- Principle Bedroom suite
- 2 Further Bedrooms
- Utility room
- Cloakroom
- Garage
- Garden room
- 10 Year warranty
A spacious 3 bedroom, 3 bathroom detached house with garage and garden room.
With red-brick and weather-boarded elevations and a pillared entrance portal, this recently built property offers light-filled accommodation arranged over two floors; with open-concept living space, ideally suited to modern lifestyles. The specification includes underfloor heating, a combination of engineered timber flooring, Porcelain tiling and carpets, energy efficient lighting and EV charging point.
From the welcoming reception hall, with glimpses of the galleried landing above, the accommodation has a natural flow. Centred around a feature fireplace with wood-burning stove, the sitting room offers a relaxed setting with bi-folding doors providing a link to the garden. Double internal doors connect to the adjacent kitchen/breakfast room, filled with natural light courtesy of glazed folding doors which open to the terrace. Fitted with sleek cabinetry and Quartz worktops, the kitchen has integrated appliances and breakfast bar, creating a functional divide to the dining zone. Ancillary space is provided by a utility room which offers unit storage and a home to domestic appliances.
On the first floor the stylish, neutral décor continues. The principal bedroom suite boasts a contemporary en suite shower room and spacious dressing room with fitted wardrobe storage; with the option to convert to an additional bedroom, if required. There are two further bedrooms, one with en suite facilities, and a well-appointed, modern family bathroom.
Outside
Enclosed by sapling beech hedging, with an area of lawn and flower beds at the front, the property is approached via a driveway which provides parking and leads to the detached garage. A timber gate provides side access to the generous rear garden, which is mainly laid to an expanse of lawn. Paved terracing spans the back of the house, with direct access from the kitchen and sitting room, providing the perfect location for outside entertaining and taking advantage of the sunny, south-easterly aspect. The Garden room can be used for a variety of uses, including an excellent home-working space, studio or gym. The property also enjoys use of the landscaped communal gardens and recreation area.
Situation
The property is situated on the south-west fringes of Hindhead which offers a thriving community and a wide range of shopping, services and leisure amenities, whilst also being surrounded by acres of protected countryside owned by the National Trust including the Devil’s Punchbowl, a designated Area of Outstanding Natural Beauty. Within easy reach is charming Haslemere with independent shopping and High Street facilities including Waitrose, M&S Food, Tesco, WH Smith, Boots, Lloyds Pharmacy and Space NK, together with a good selection of restaurants, cafés, pubs and bars. Schooling in the vicinity includes St. Edmund’s, Amesbury, The Royal, Highfield and Brookham, More House, Frensham Heights, Edgeborough, Barrow Hills and King Edward’s School.
Directions
Travelling south, exit the A3 immediately after the tunnel. At the roundabout travel over the A3 and take the first exit on to the Portsmouth Road (South). After 0.6 miles turn right into Chasemoor and Baskerville Drive will be on your right hand side, just after the turning to Kingswood Lane.
Read more- Floorplan
- Map & Street View

