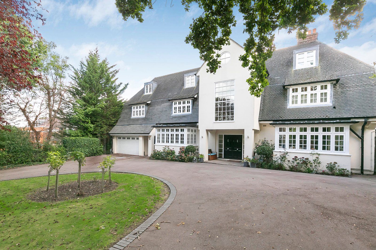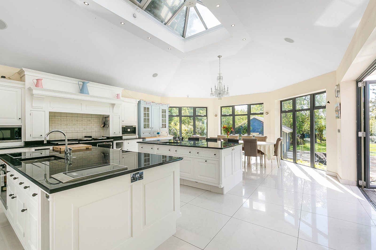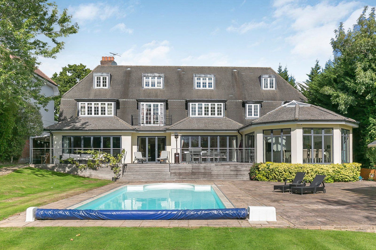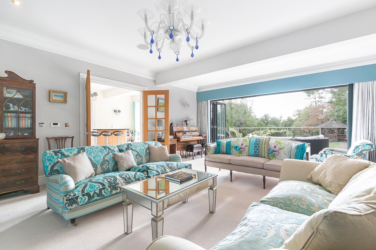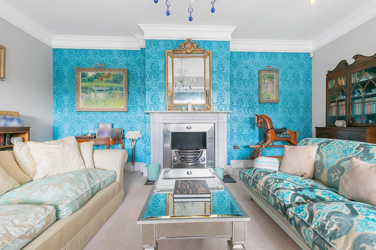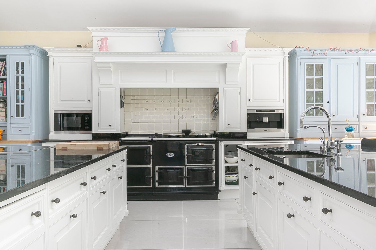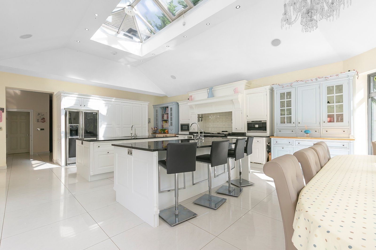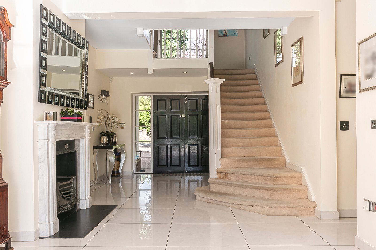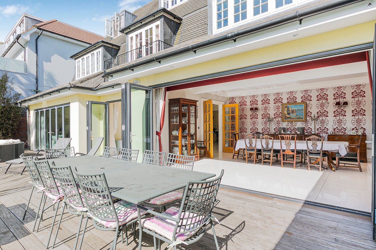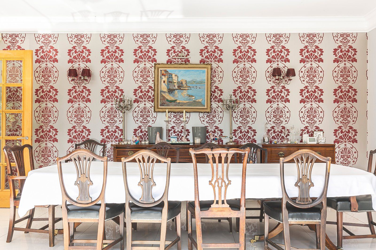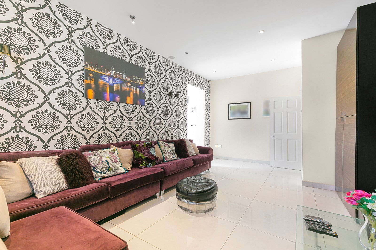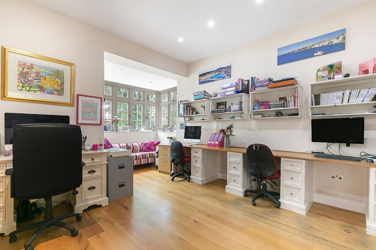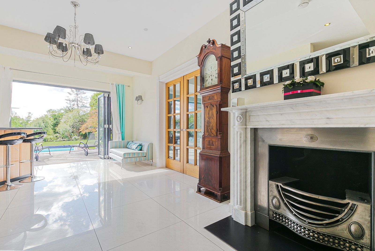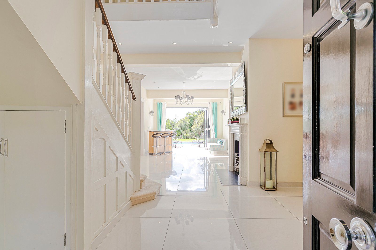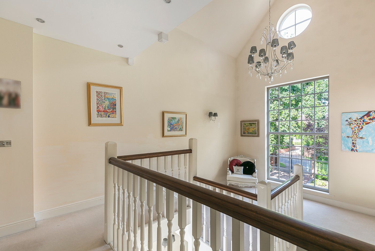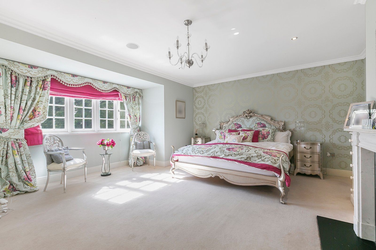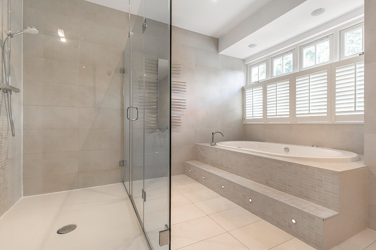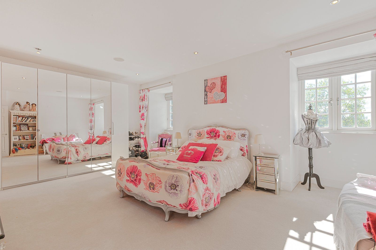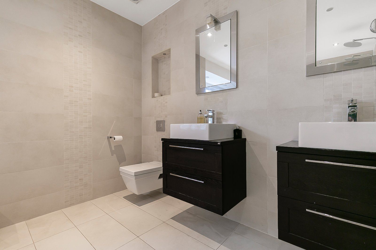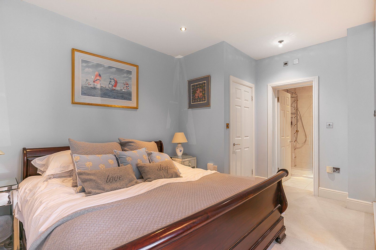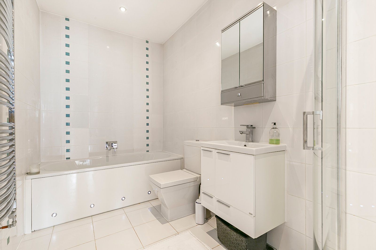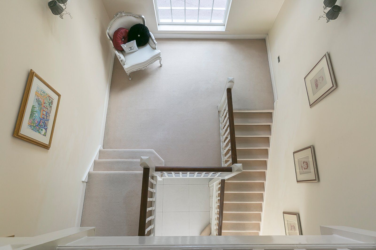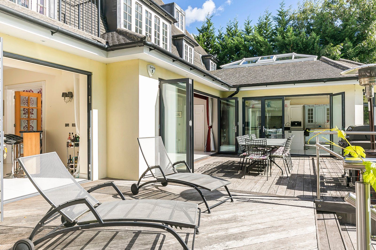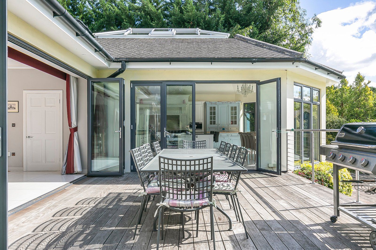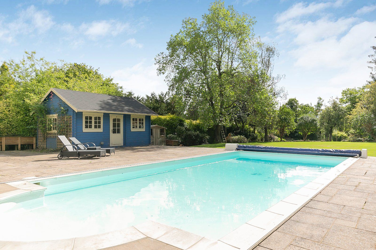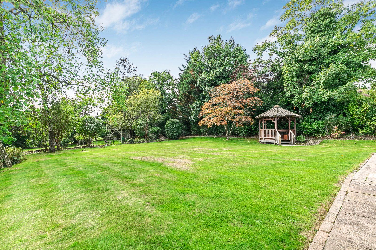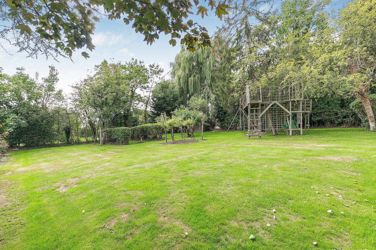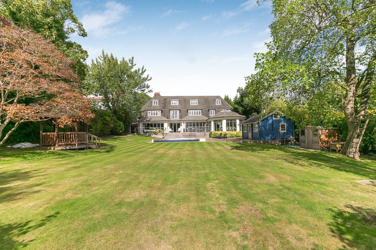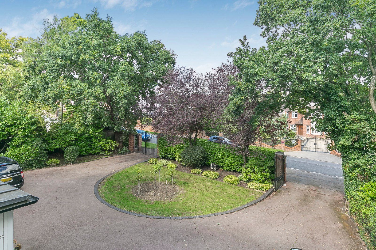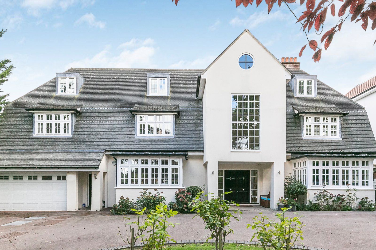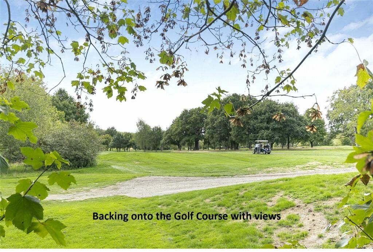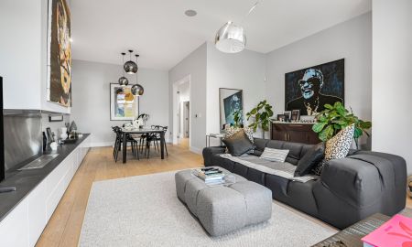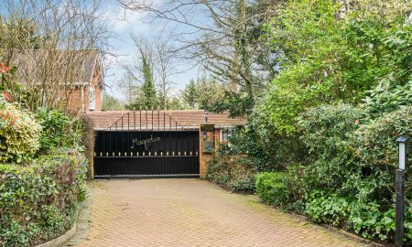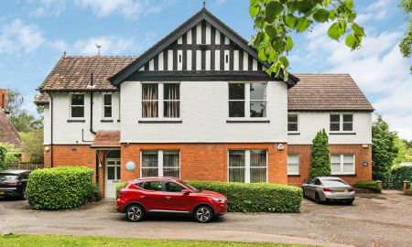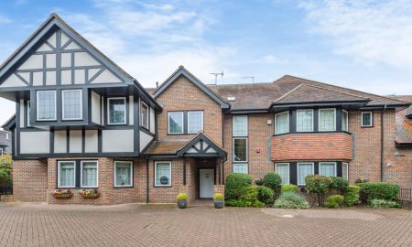Hadley Wood Hertfordshire EN4 0JP Beech Hill
- Guide Price
- £5,000,000
- 8
- 9
- 5
- Freehold
Features at a glance
- 8 bedrooms
- 5 reception rooms
- 9 bathrooms
- swimming pool
- detached
- freehold
Rosebank House is a charming and imposing family residence situated in Hadley Woods’s premier roads
Reception hall | Drawing room | Dining room | Kitchen/family room | Library | Media room | Study Utility | 8 Bedrooms | 9 Bathrooms | Two Cloakrooms | Swimming pool | Pool house Garage | Garden | EPC Rating C
Rosebank House, built in 1924, is set back from the road with an electric gated carriage driveway. A wonderful 6,500 sq.ft. home with an inviting entrance hall and galleried landing, Smallbone kitchen, swimming pool, beautifully appointed reception rooms and luxurious bedrooms.
The storm porch leads to the double front doors. On entering, the reception hall is stunning, it has a view to the garden with bi- fold doors, fireplace, turning staircase with a galleried landing and large glass feature window allowing plenty of natural light to flow through. From the hall, double doors lead to the drawing room and benefits from full width bi-fold doors to the terrace, and has a fireplace. The dining room is conveniently situated with access to the kitchen and hall, it also has full width bi-fold doors to the terrace. In addition to the formal reception rooms, there are three further receptions, currently used as a library, study and media room. There are also two guest cloakrooms, a boot room, and access to the integral garage and utility room.
The kitchen/family room is stunning, carefully designed with Smallbone hand built oak units and granite worktops. It has two islands, a four- door AGA, electric hob and oven, built-in pantry, sinks, wine cooler, coffee machine, microwave and dishwashers. The 30 ft room has a lantern roof, floor to ceiling windows, bi-fold doors to the rear with beautiful garden views.
The first floor has a galleried landing and enjoys the triple height aspect. On this floor you will find the principal bedroom with a working fireplace, en suite and two dressing rooms and three further bedrooms all with en suite. On the third floor, there are four bedrooms all with en suite.
General Local Authority: London Borough of Enfield Services: Mains electricity, gas, water and drainage. Council Tax: Band H Tenure: Freehold Guide Price: £5,000,000
Outside
The rear south facing garden is spectacular, the decked terrace spans the whole width with steps down to the swimming pool and pool house with shower and WC. The garden is mainly laid to lawn with mature shrubs and trees and backs onto Hadley Wood golf course.
Situation
Hadley Wood station 0.7 miles (Kings Cross and Moorgate) Cockfosters underground station (Piccadilly Line) 1.4 miles, M25 (Jct 24) 1.9 miles, Luton airport 26 miles, Heathrow airport 33 miles.
Rosebank House is perfectly located for the local shops including a restaurant, hairdressers, newsagent and health club. Hadley Wood golf course and tennis club are also within the area.
Schools nearby include Hadley Wood primary, Mount House School, Stormont, Lochinver, St Johns, Haberdashers, Belmont, Dame Alice Owen, Haileybury, Queenswood and Queen Elizabeth's Girls and Boys Schools.
Read more- Map & Street View

