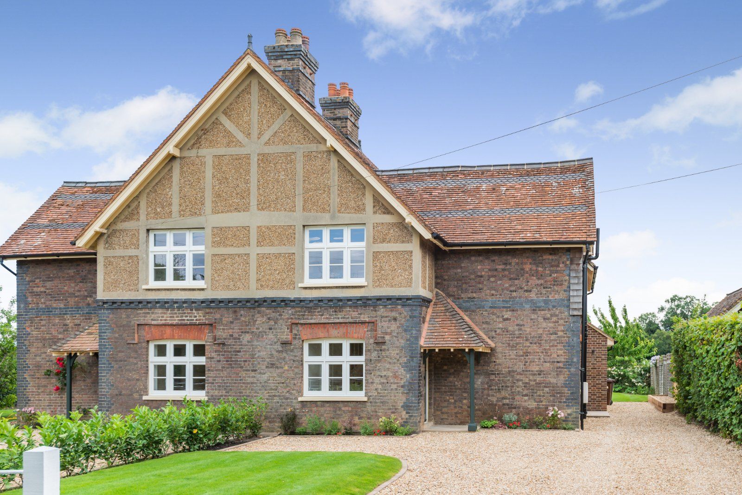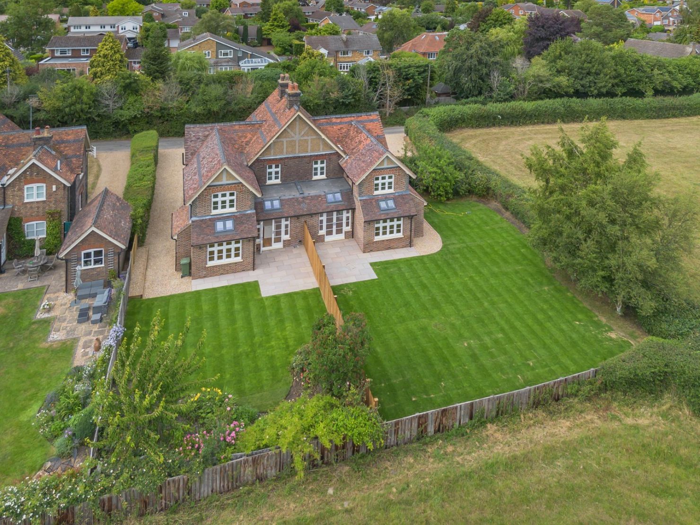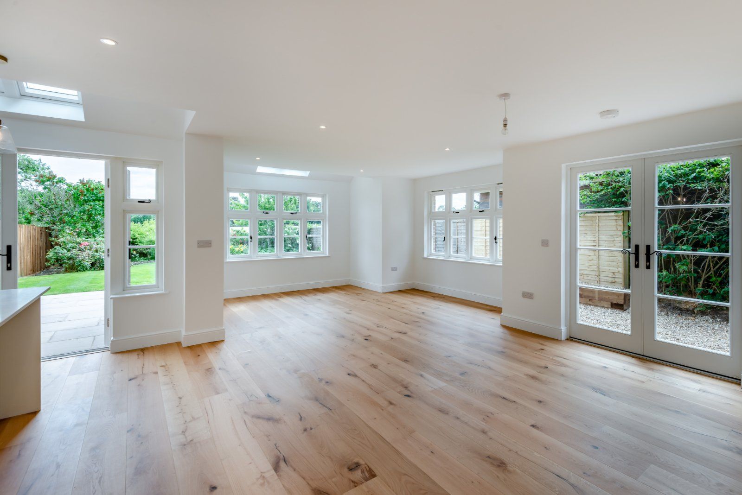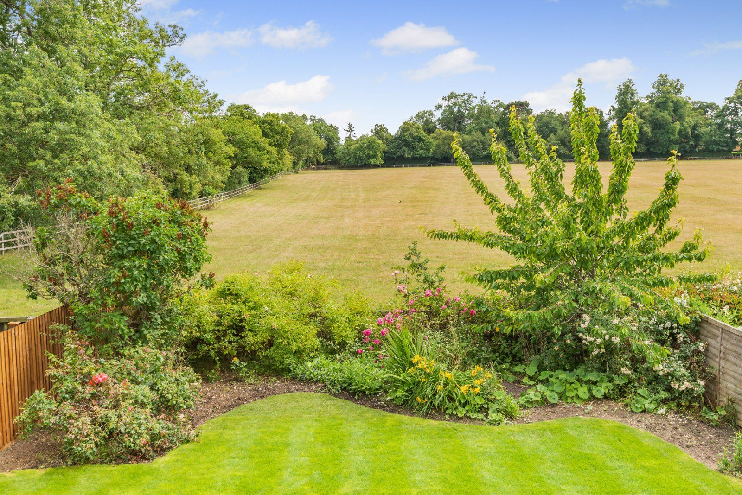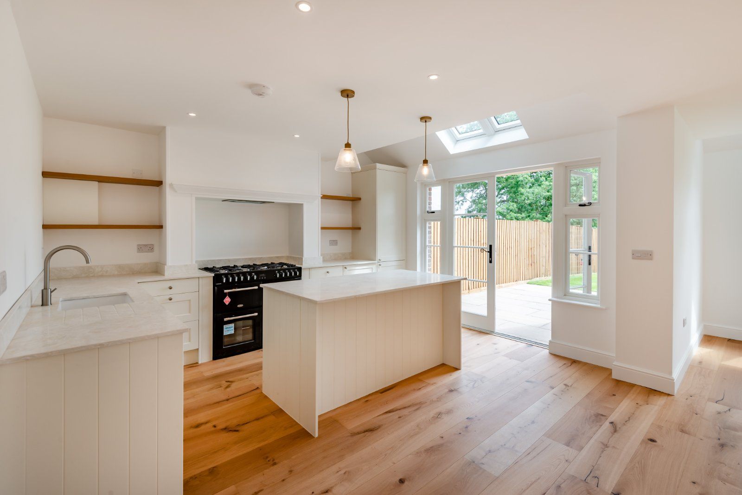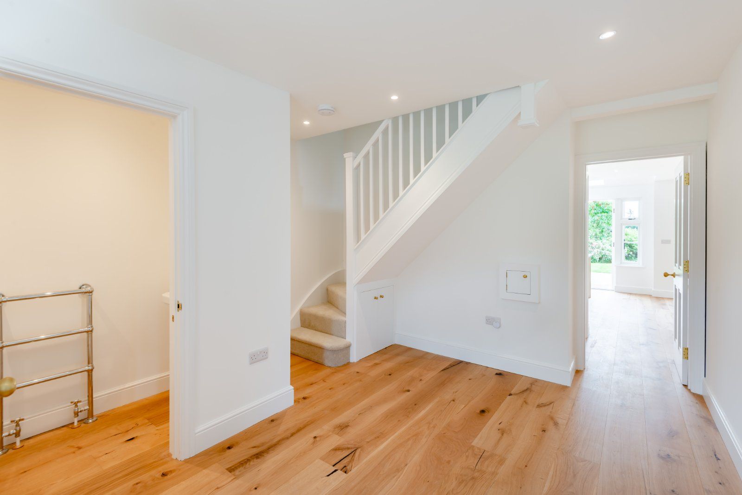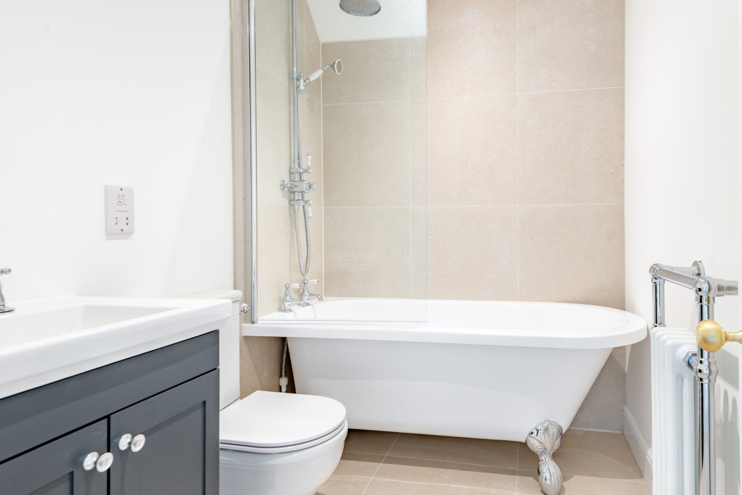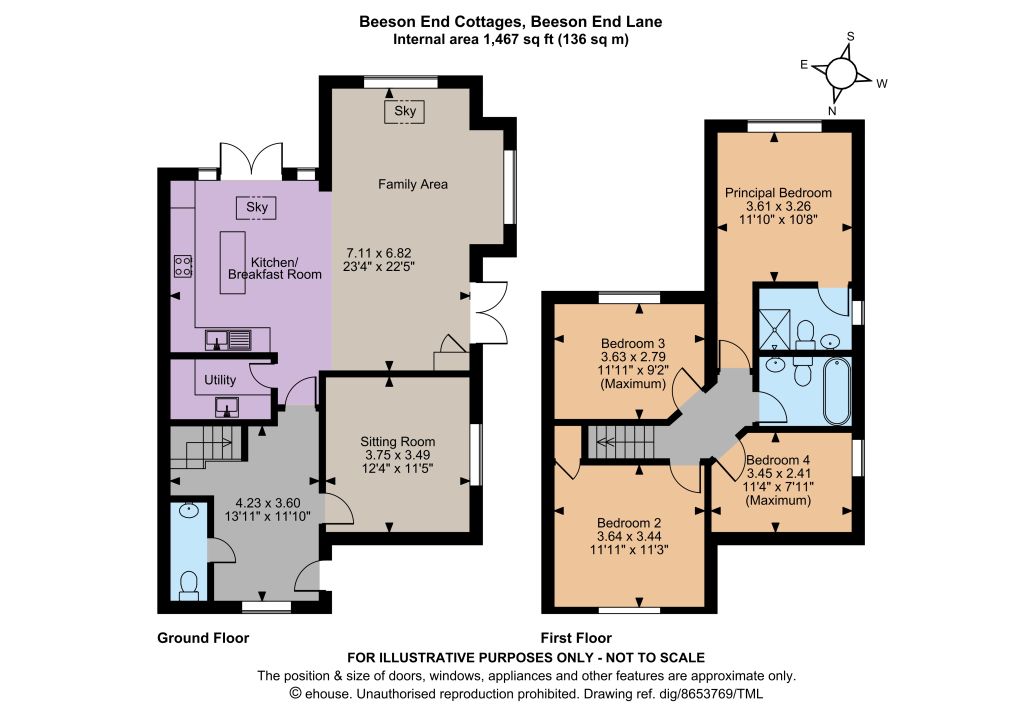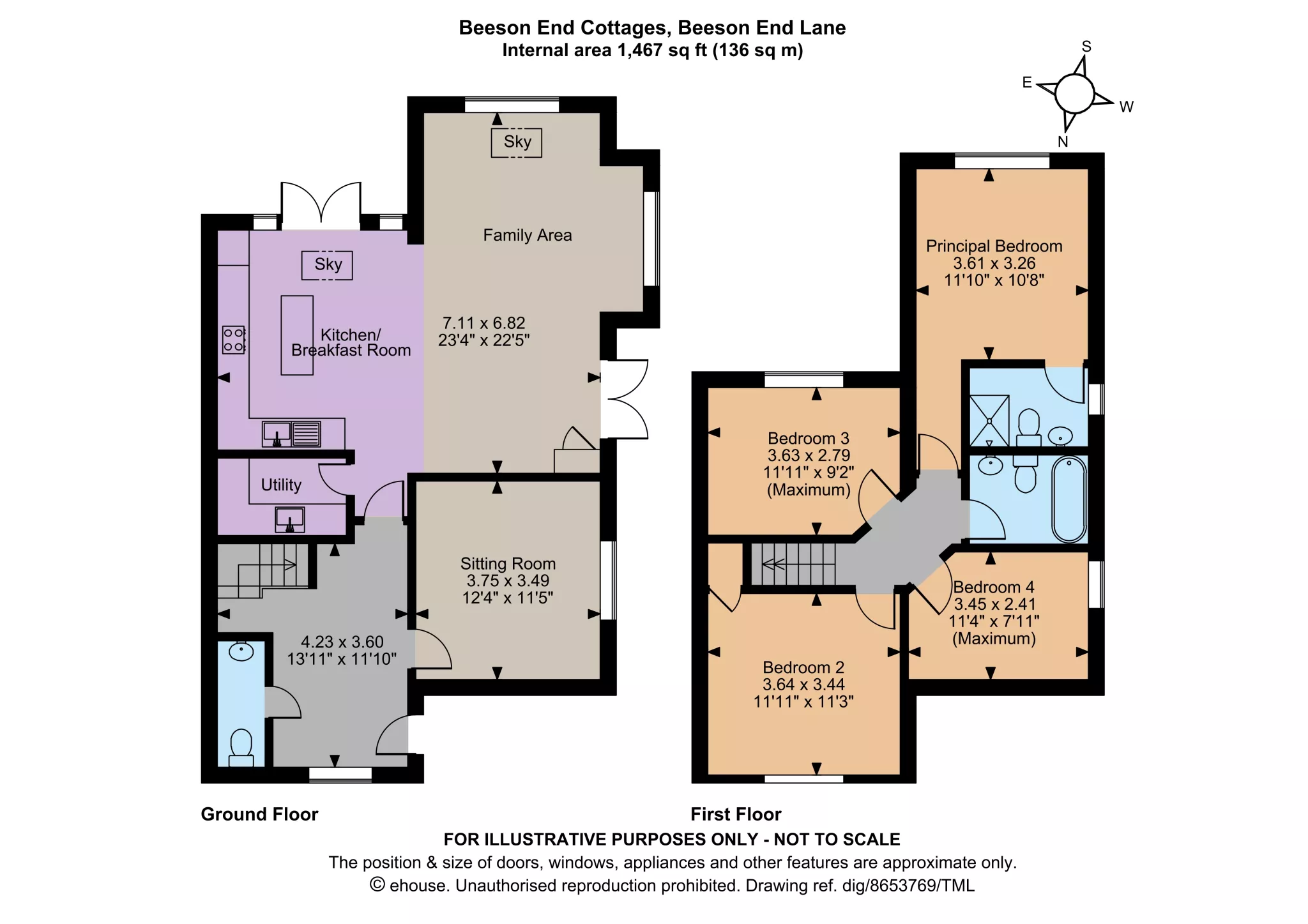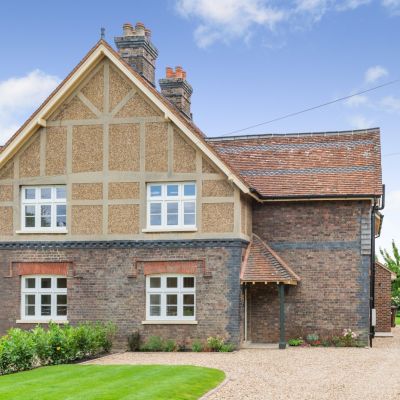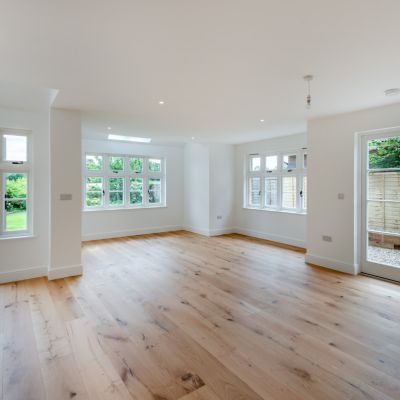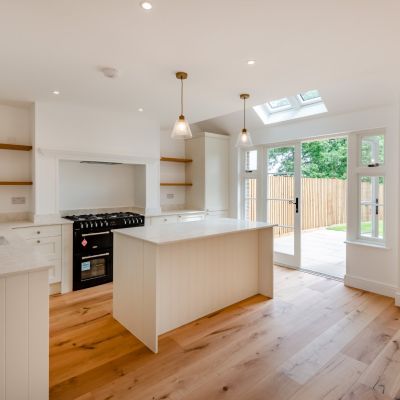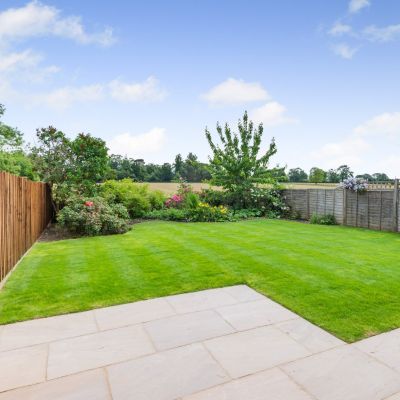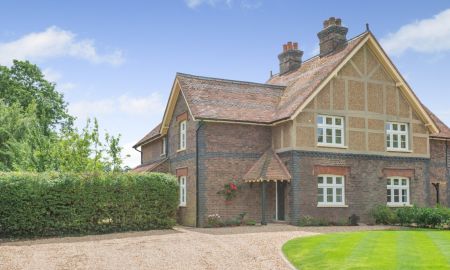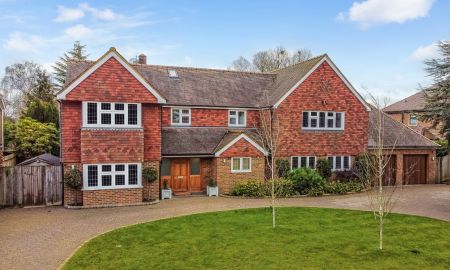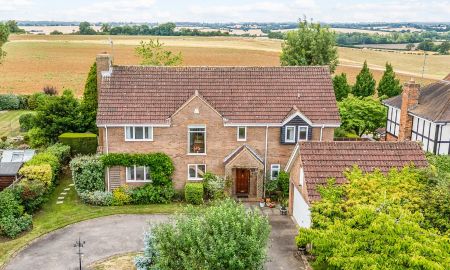Harpenden Hertfordshire AL5 2AA Beeson End Cottages, Beeson End Lane
- Guide Price
- £1,350,000
- 4
- 1
- 2
- Freehold
- E Council Band
Features at a glance
- Reception hall
- Sitting room
- Kitchen / Breakfast room / Family area
- 4 Bedrooms
- Ensuite shower room
- Family bathroom
- Driveway
- Garden
A charming property backing onto open countryside
A charming semi detached property backing onto open countryside at the southern edge of Harpenden
Harpenden High Street 1.5 miles, St Albans 3miles, Harpenden mainline station 1.8 miles (London St Pancras International from 25 minutes), M1 (Junction 9) 4.8 miles
Reception hall | Sitting room | Kitchen / breakfast room/Family area | 4 Bedrooms | Ensuite shower room | Family bathroom | Driveway | Garden | EPC rating D
The property One of six cottages in this peaceful rural setting, this newly renovated proprerty features four bedrooms and a sunny garden. Its character is evident from the outset, with traditional brickwork, tiled roof, and a covered entrance porch sheltering the main door. Inside, the door opens into a welcoming and well-proportioned reception hall with a front-facing window, a cloakroom, and stairs rising to the first floor.
Adjacent to the hall is the sitting room which features a side-facing window. The main living space lies to the rear of the property, where a spacious L-shaped kitchen/dining/family room forms the heart of the home. This well-planned room offers areas for informal seating near French doors opening to the side, a dining area with dual-aspect views and a skylight for additional natural light, and a newly fitted kitchen with French doors leading out to the south-facing rear terrace. The kitchen, complete with a central island and breakfast bar, includes a Belling range cooker and sleek, contemporary units that lend a clean, elegant finish. An adjacent utility room offers space for appliances along with additional storage.
On the first floor, there are four well-proportioned bedrooms, including a spacious prinicipal bedroom that enjoys views over the rear garden and the open equestrian land beyond. This room also benefits from a stylish en suite shower room. The remaining bedrooms are served by a well-appointed family bathroom, completeing the accommodation on this level.
Outside
To the front of the property there is a gravel driveway providing plenty of off street parking. There is also a lawn with flowerbeds stocked with colourful roses to the front, while to the rear, the south-facing gardens include an area of lawn and more flower beds, with views of the open fields beyond the gardens.
Situation
Harpenden town centre 1.5 miles, Harpenden mainline station 1.8 miles (London St Pancras 25 minutes), M1 (J9) 4.3 miles, Central London 34 Miles
Directions
With Strutt & Parker’s Harpenden office on your left, head along the High Street and at the roundabout, continue straight ahead onto St. Albans Road. Take the second exit at the next two roundabouts to continue on St. Albans Road, and three quarters of a mile after the second roundabout, turn right onto Beeson End Lane. Take the first turning on your left to stay on Beeson End Lane, and you will find the property on your left-hand side after a quarter of a mile.
Read more- Floorplan
- Virtual Viewing
- Map & Street View

