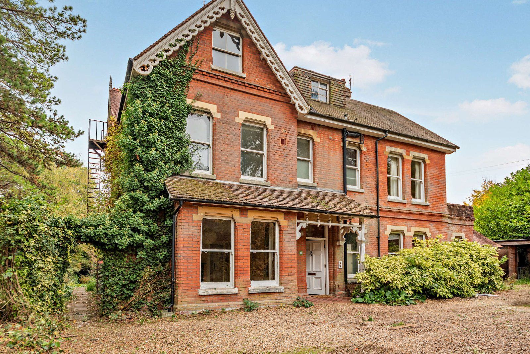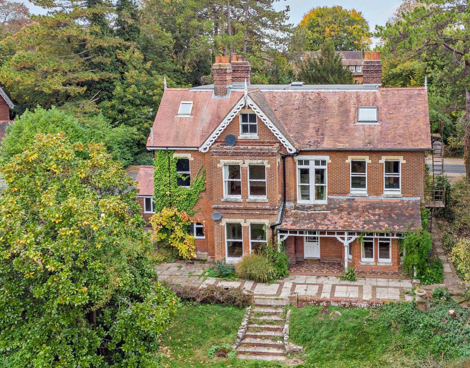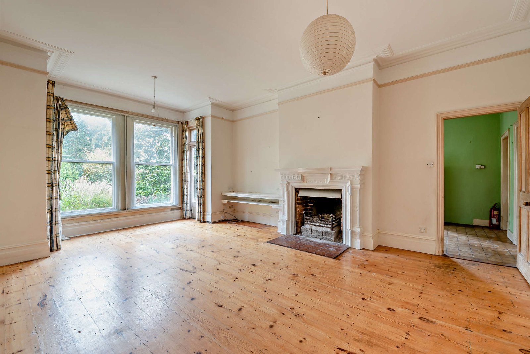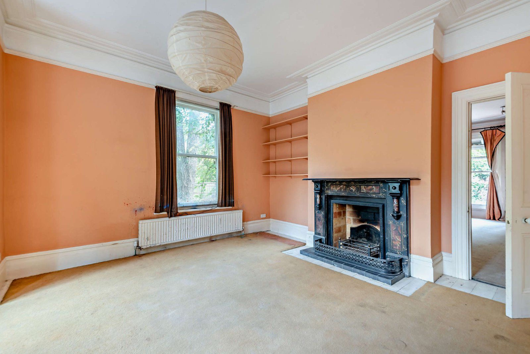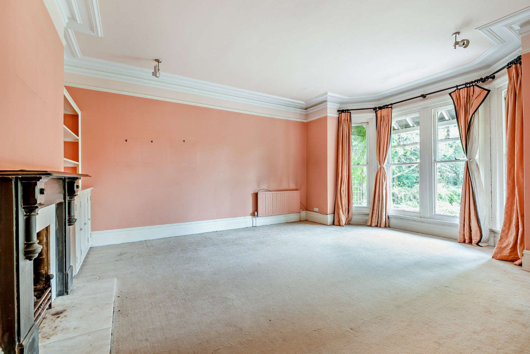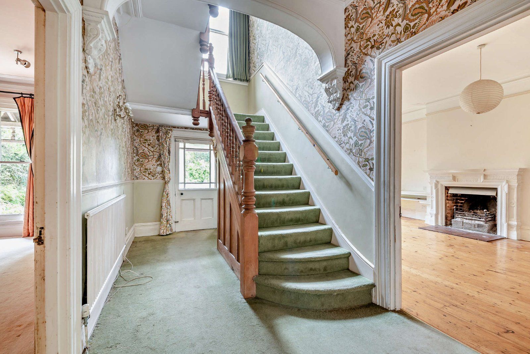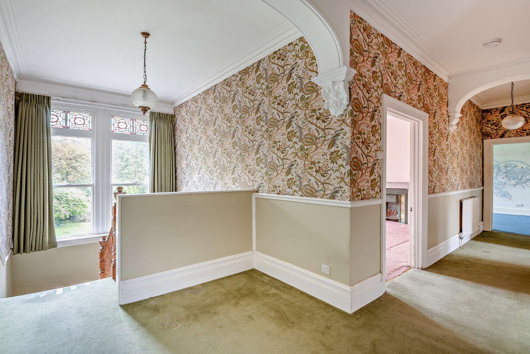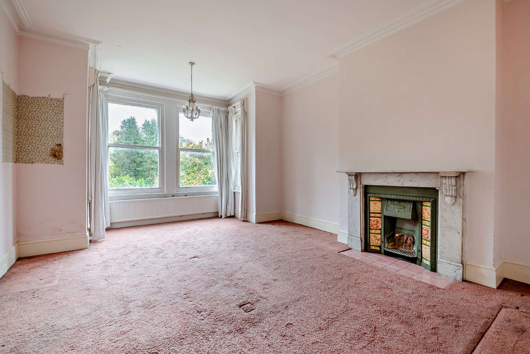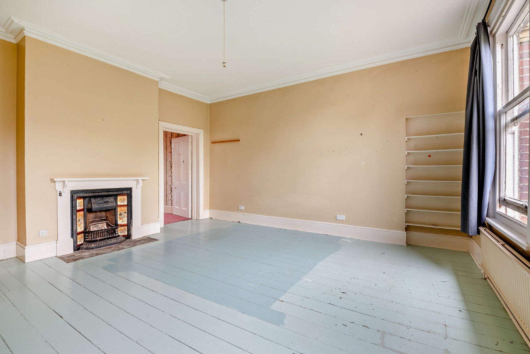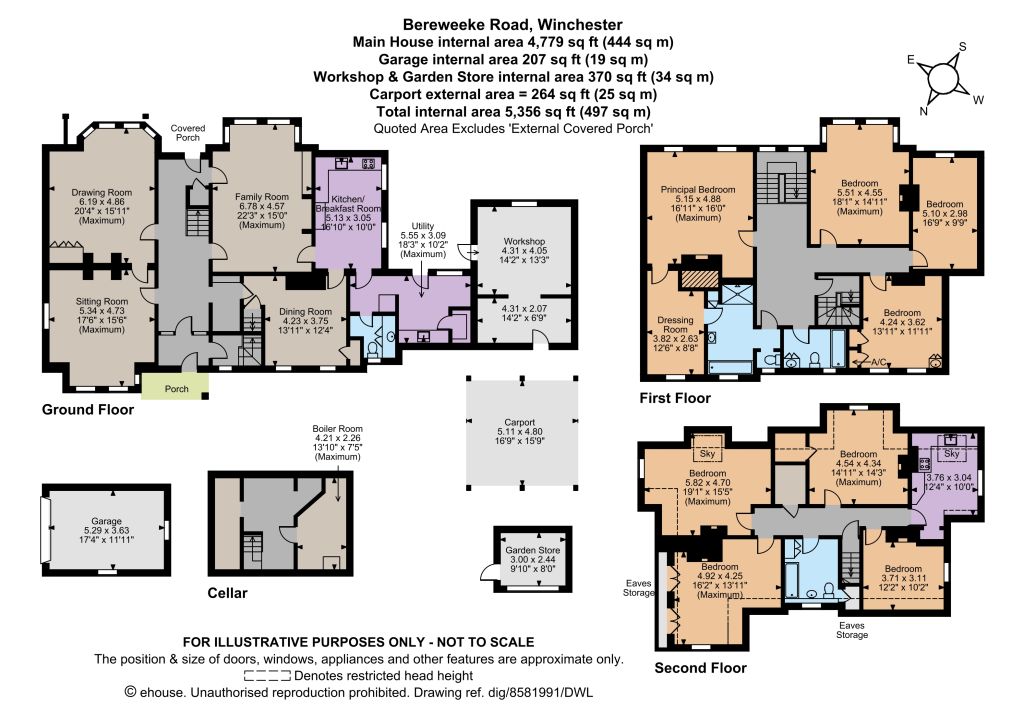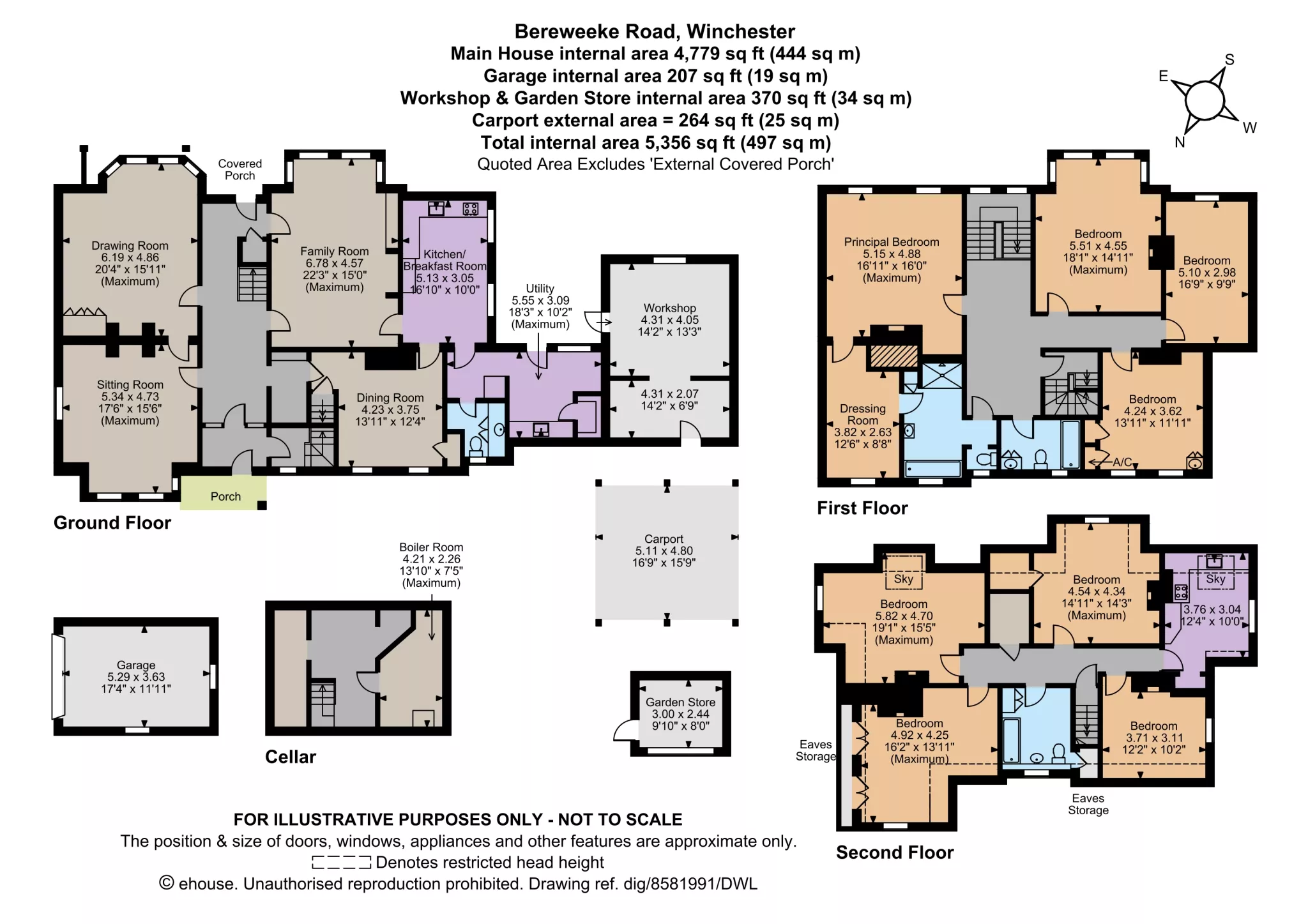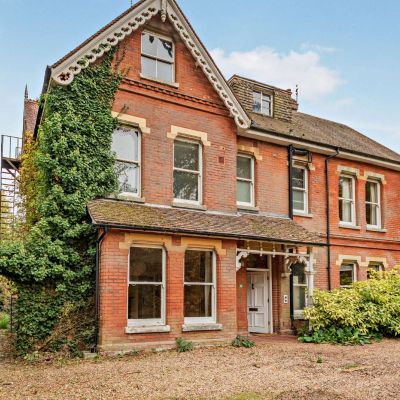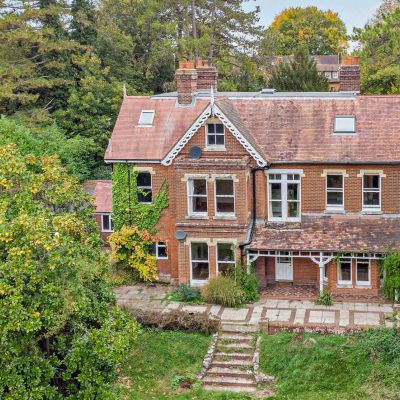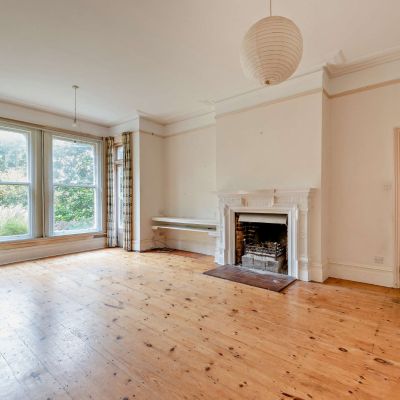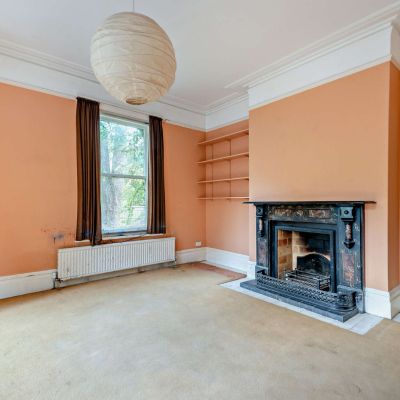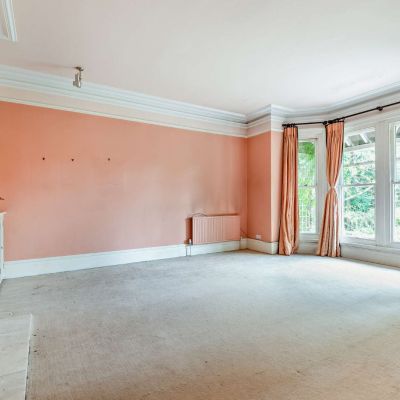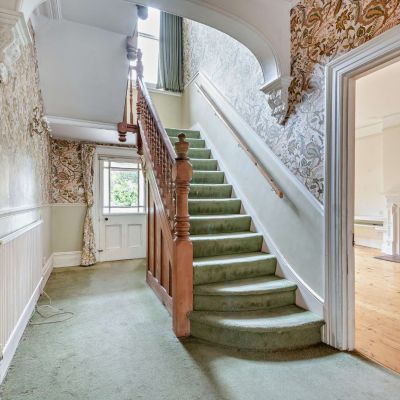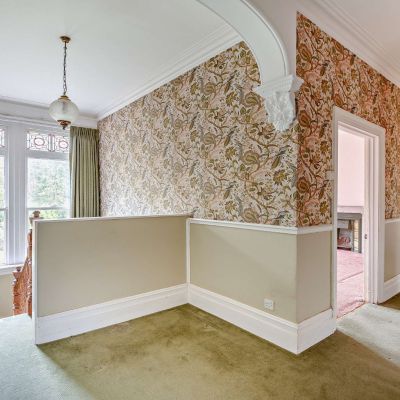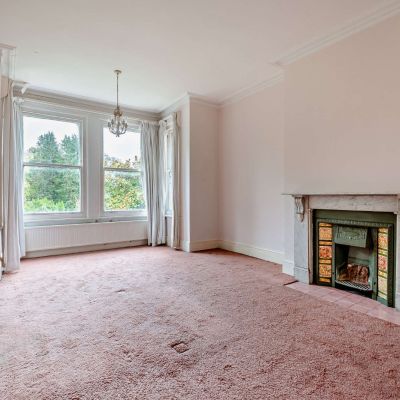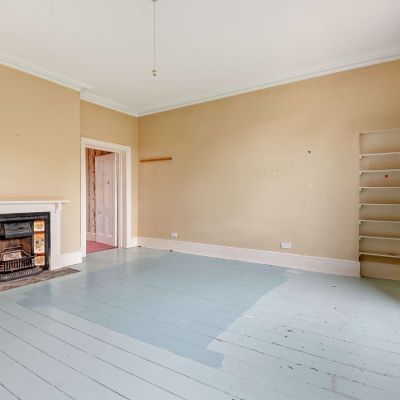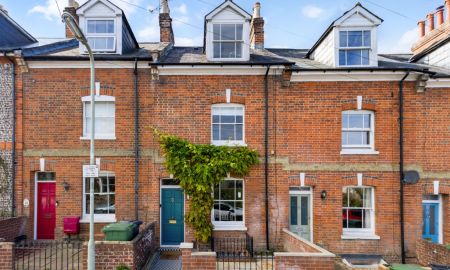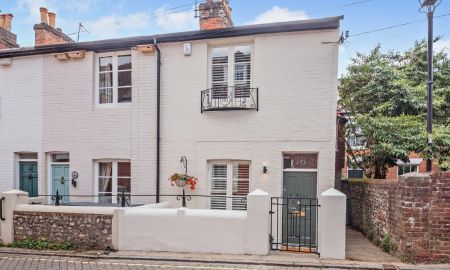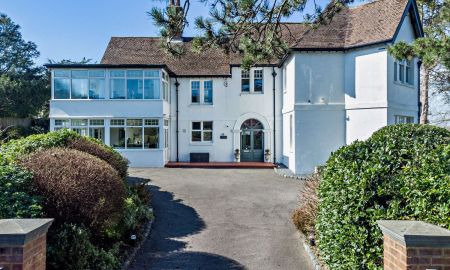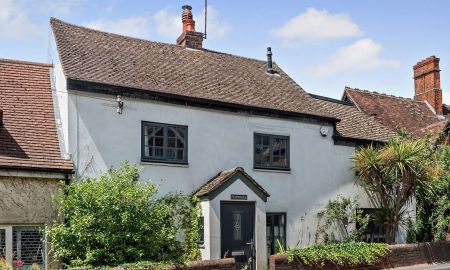Winchester Hampshire SO22 6AJ Bereweeke Road
- Guide Price
- £1,450,000
- 8
- 3
- 4
- Freehold
- H Council Band
Features at a glance
- 4 reception rooms
- 8 bedrooms 3 bathrooms
- 2 kitchens
- Cellar
- Off street parking, garage & double carport
Substantial late Victorian villa in need of refurbishment
30 Bereweeke Road is a late Victorian villa that until recently had been in the same occupation for over 50 years. It now needs a complete refurbishment throughout and could benefit from some reconfiguring. It is however, a beautifully proportioned home extending to 4779 sq. ft of accommodation, with some lovely period features, including original tiling, original sash windows, and fireplaces in almost every room. The property is laid out over three floors, with the additional benefit of a cellar. On the ground floor there is a welcoming and elegant reception hall and four principal reception rooms, including a drawing room, sitting room, dining room and family room, along with a kitchen/breakfast room, utility room and cloakroom. There are stairs down to the cellar which is where the boiler can be found. The elegant wide staircase has a wonderful window overlooking the garden and features original stained glass panes, which are found in many of these iconic houses in Bereweeke Road. On the first floor there is a large, bright landing from which the four bedrooms and a bathroom on this floor are accessed. The principal bedroom has an adjoining dressing room and bathroom. A discreet back staircase leads up to the top floor where there are four further rooms, a bathroom and a kitchen.
Agent's Note Planning consent has been granted for a development of six new homes on adjoining land, situated along the boundary of the property. Please ask for more information from the agent or refer to Winchester City Council Planning Portal for full details under planning reference: 23/02738/FUL.
This property has 0.26 acres of land.
Outside
To the front of the house is a gravel driveway with ample parking for several vehicles. There is a detached single garage, along with a double open bay car port a pedestrian door leads from here into a substantial workshop space and store room. To the rear of the house (which is south facing) is a brick and paved terrace running across the width of the house, and there are steps leading down onto an area of lawn. The total plot extends to in all 0.26 acres.
Situation
Bereweeke Road is situated in a popular area of Winchester close the city centre and its mainline station. The property is well located for easy access to the city's full range of amenities, shops and restaurants, public houses, cinema, leisure centre and theatre. Access can be gained to the M3 motorway at junctions 9 or 11, the M3 in turn provides connections to the A34 to the north and the M27 coastal motorway. This provides access to the New Forest and Southampton International Airport.
Directions
what3words: ///September.tomorrow.starring
Read more- Floorplan
- Map & Street View

