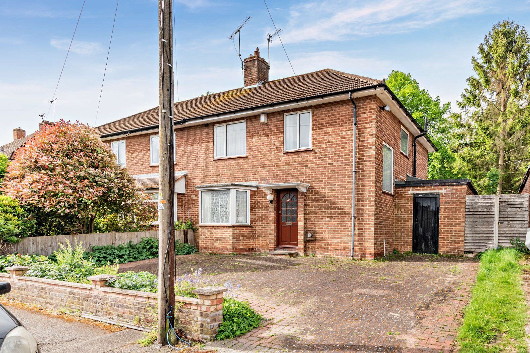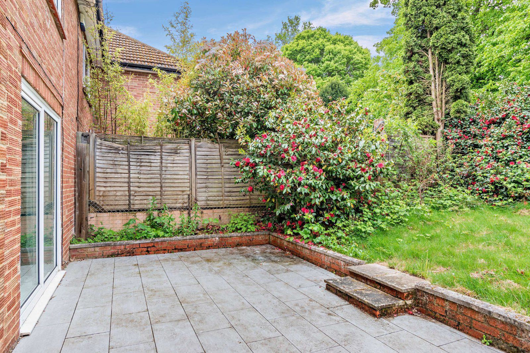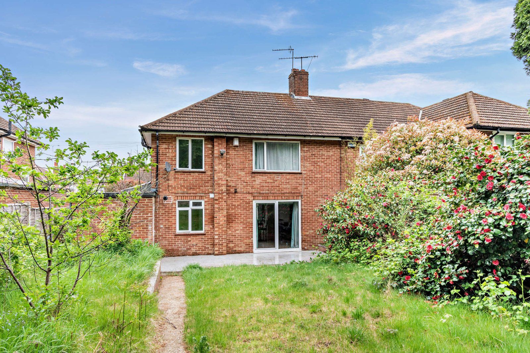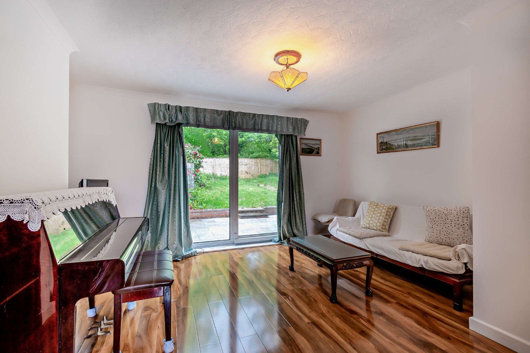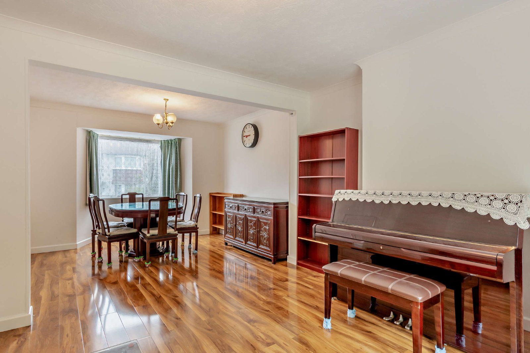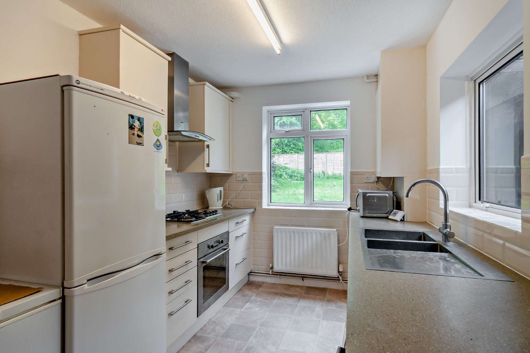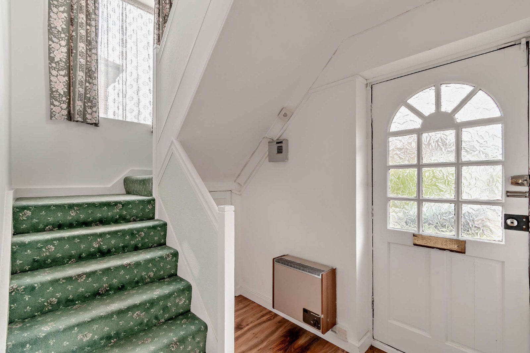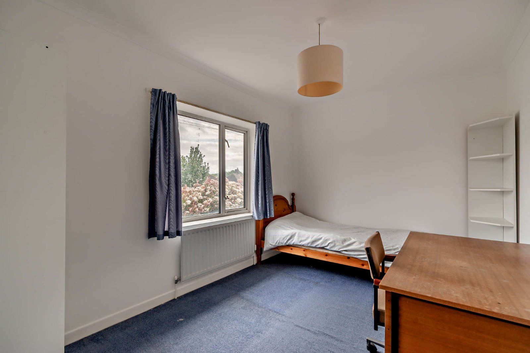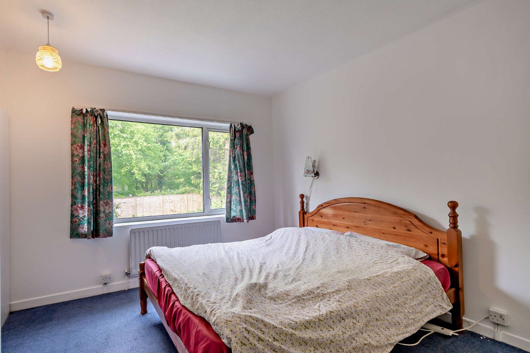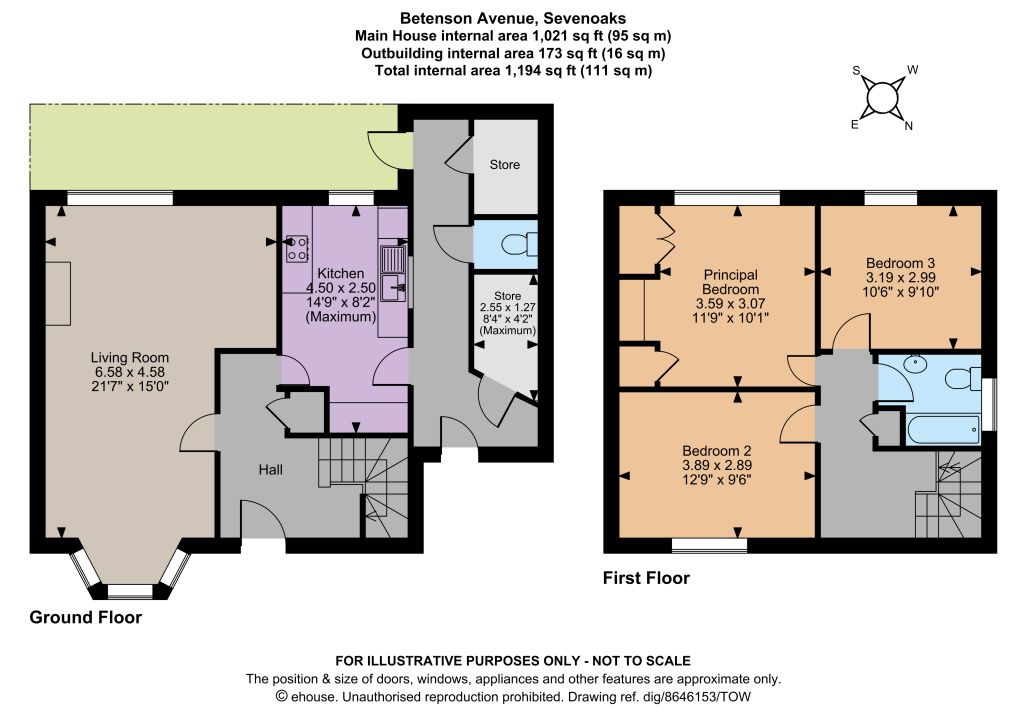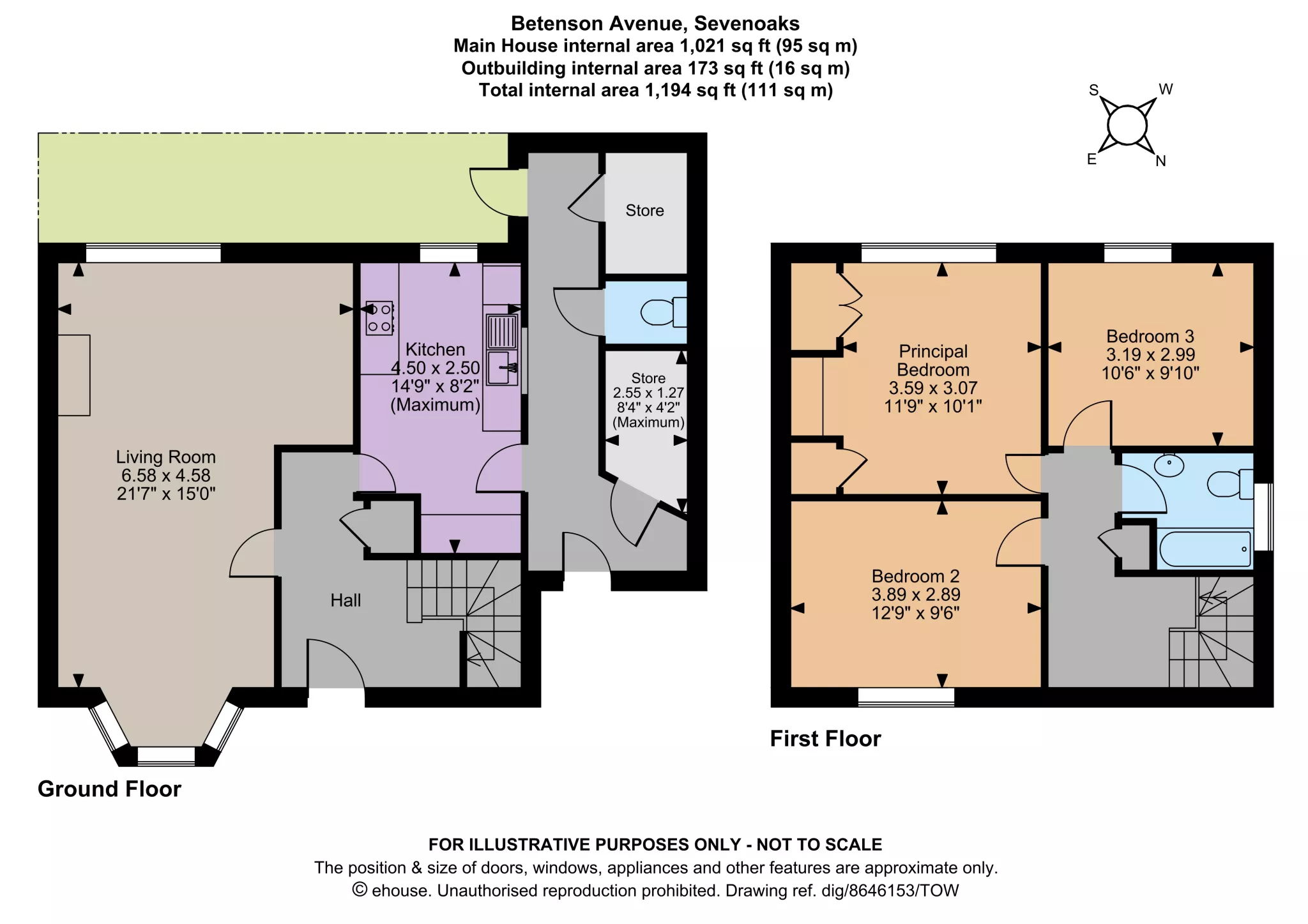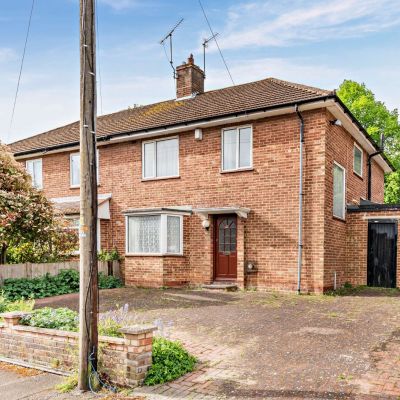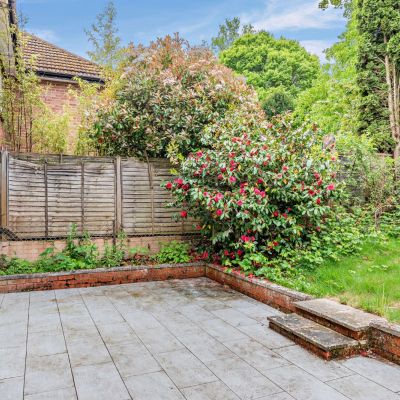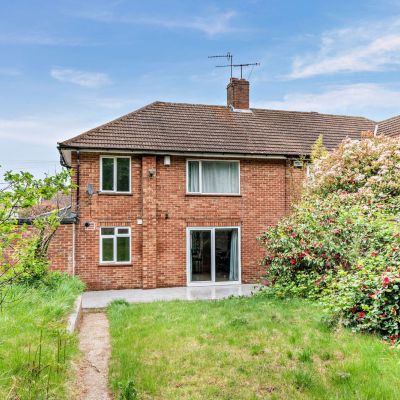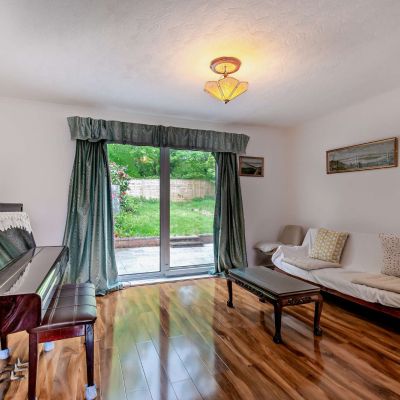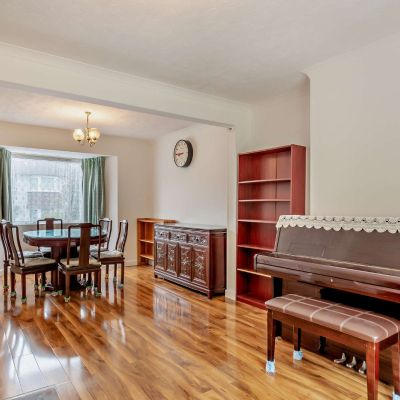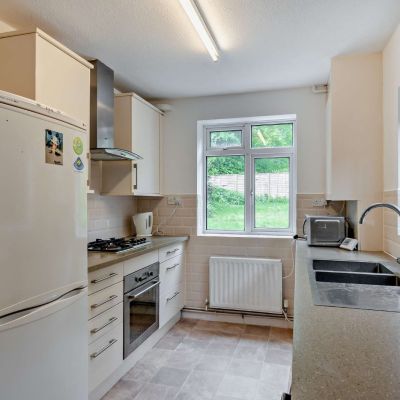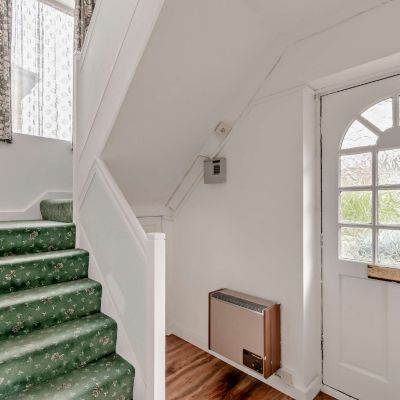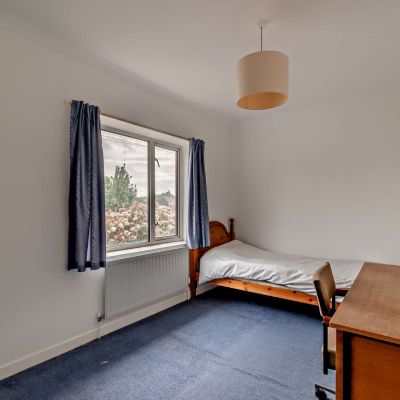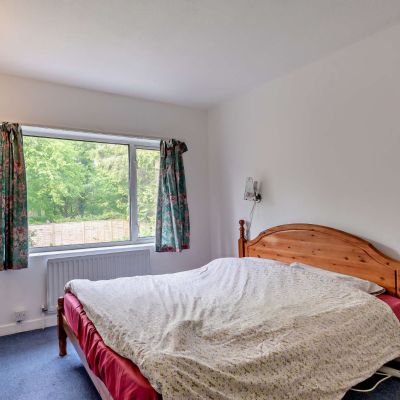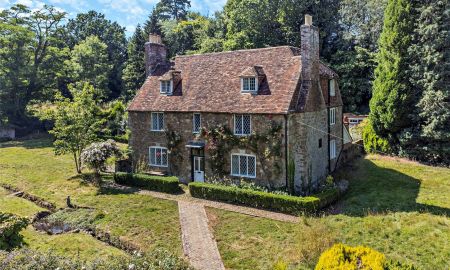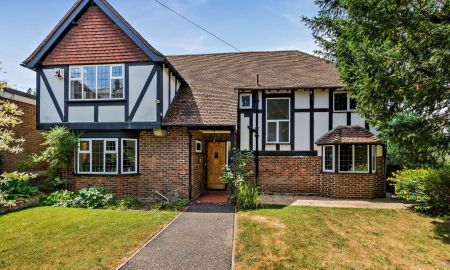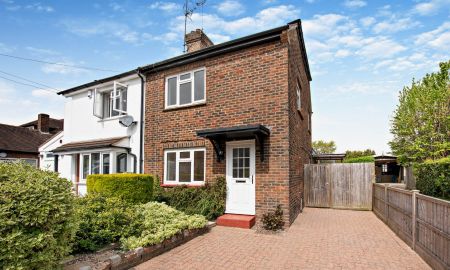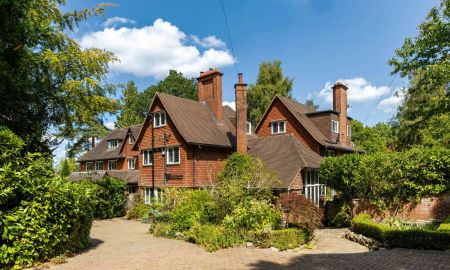Sevenoaks Kent TN13 3EW Betenson Avenue
- Guide Price
- £600,000
- 3
- 1
- 1
- Freehold
Features at a glance
- Semi-detached family home
- Less than a mile from the mainline station with its fast and reliable commuter services to London
- South-facing aspect
- Highly convenient location
A three-bedroom semi-detached family home in a highly convenient location
42 Betenson Avenue is a comfortable family home offering light-filled accommodation arranged over two floors. Located less than a mile from the mainline station with its fast and reliable commuter services to London, as well as within moments of the town centre and with easy access to the area’s many excellent schools, the property is an ideally placed proposition for a young or growing family.
While the décor could benefit from some modernisation, the styling is clean and neutral throughout the property. The ground floor has a generous, open reception room which runs from the front to the rear and provides space for both a seating area and a family dining table. There is wooden flooring, a bay window to the front and sliding glass doors at the rear opening onto the garden and welcoming plenty of natural light. Also on the ground floor, the well-equipped kitchen features modern fitted units to base and wall level in white, tiled backsplashes, a dual basin sink and an integrated oven, gas hob and extractor hood. There is also space for a fridge freezer and other necessary appliances, while at the side of the house there are stores providing useful further space for appliances if necessary.
Upstairs there are three double bedrooms of similar proportions. These include the principal bedroom with its built-in wardrobes. The first floor also has a family bathroom with floor-to-ceiling tiling, a mirrored vanity unit above the washbasin, and a bathtub with an over-bath shower.
Outside
At the front of the property, the block-paved driveway provides plenty of parking space for up to two vehicles. Unrestricted further parking is available on-street along Betenson Avenue. At the rear, the garden includes an area of patio across the back of the house, which welcomes plenty of sunlight throughout the day owing to its south-facing aspect. Beyond the patio there is an area of raised lawn and border beds with various shrubs and hedgerows. The garden is enclosed by high timber fencing, while at the end of the plot there are mature trees, with the green space of Bradbourne Sandpits Recreation Area directly behind the house.
Situation
The property is located in a peaceful setting a mile from the bustling centre of Sevenoaks, within moments of beautiful rolling countryside yet within easy reach of the mainline station and local transport connections. Sevenoaks offers a comprehensive range of educational, recreational and shopping facilities, together with rail services to London Cannon Street/Charing Cross in approximately 30 to 35 minutes. The A21 is easily accessible linking with the M25 and other motorway networks, Gatwick, Heathrow, Stansted and City Airports, Bluewater Shopping Centre, the Channel Tunnel and both Ebbsfleet and Ashford International Stations. Within a short distance, there are a good selection of highly regarded state and private schools including the renowned Sevenoaks School. Knole Park, with approximately 1,000 acres of parkland is close by and is one of the last remaining medieval deer parks.
Directions
Directions TN13 3EW ///punks.icon.intervals - brings you to the driveway
Read more- Floorplan
- Map & Street View

