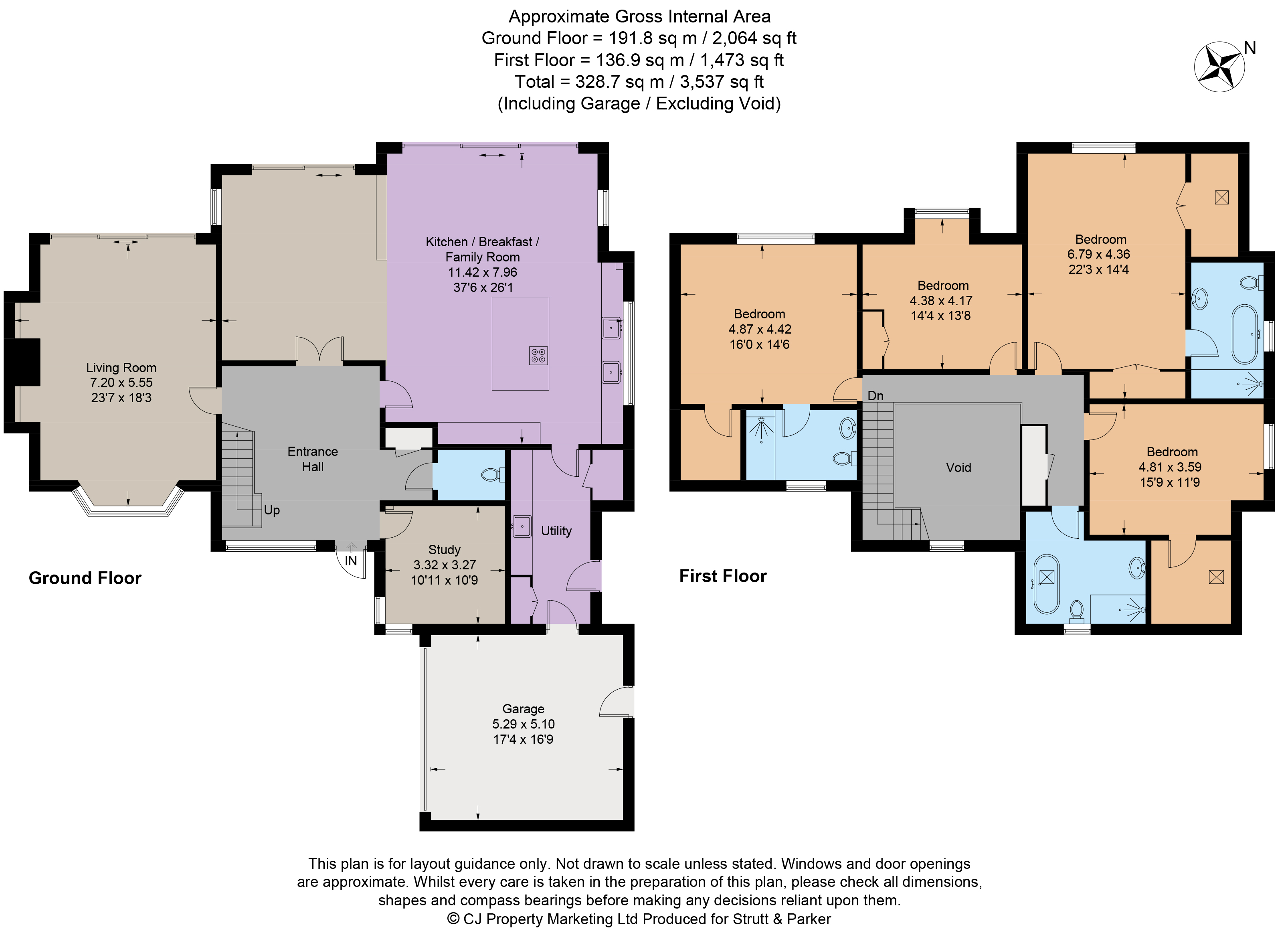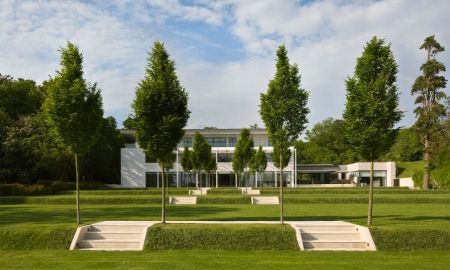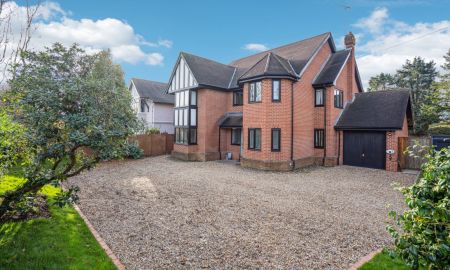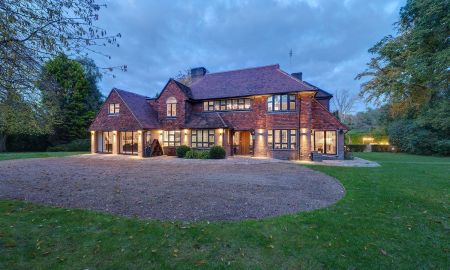Farnham Royal SL2 Blackpond Lane
- Guide Price
- £1,795,000
- 4
- 3
- 3
- Freehold
- H Council Band
Features at a glance
- Entrance hall, Cloakroom
- Living room
- Study
- Kitchen/breakfast/family room, Utility room
- Principal bedroom with en suite bathroom
- Bedroom two with en suite shower room
- Two further bedrooms
- Family bathroom
- Double garage
- Large garden
An exquisite brand new residence set within a most charming plot and approached via a long private driveway. This handsome character home offers a stylish interior with a magnificent open plan kitchen/breakfast/family room.
Upon entering the spacious reception hallway, the elegant oak staircase provides access to the first floor and landing. Access is provided to all ground floor reception rooms. Double doors offer a delightful view from the hallway through to the family room area and beyond to the large rear garden. The sitting room is of triple aspect with a feature open fireplace and stone surround. The elegant kitchen has been fitted with an extensive range of solid wood, painted shaker style units with multiple integrated appliances, fridge, freezer and wine cooler. The large centre island also offers seating for several stools. The breakfast area will accommodate a large table and several chairs and a wide opening leads through to the family room. Both the breakfast room and family room have wide sliding doors opening onto the rear patio.
On the first floor, the landing provides access to all four double bedrooms, two of which have en suite bathrooms. A further family bathroom is for the use of bedrooms three and four.
Outside
The property is accessed via hung wrought iron electric gates and a long driveway leads to the property with parking for several cars and garage.
The rear garden is of excellent proportions and approximately 150 feet in length with boundaries enclosed by close board fencing and shrubbery. The garden is laid to level lawn with a generous size patio area and water supply.
Situation
Burnham mainline station 2.9 miles (31 minutes to London Paddington), M40 (Jct 2) 3.8 miles, Gerrards Cross train station 5.0 miles (London Marylebone 23 minutes), Heathrow Airport (Terminal 5) 11.2 miles, Central London approx. 26 miles
Farnham Royal is a highly coveted village in South Bucks, with its close proximity to the beautiful green spaces of Burnham Beeches, Farnham Common and Stoke Common, and fast links to central London via Burnham mainline station (31 minutes to London Paddington).
The village itself has a pub, while all of the necessary amenities including everyday shops, supermarkets and a post office, are available in nearby Farnham Common. The village is also close in proximity to several excellent schools, including the outstanding rated Lynch Hill School Primary Academy and Baylis Court School for girls.
Directions
From Strutt & Parker’s Gerrards Cross office, head south-west on Packhorse Road and at the A40 traffic lights go straight on into Windsor Road. Turn right into Templewood Lane and at the end of the road turn left onto Beaconsfield Road. Continue through Farnham Common High Street towards Farnham Royal and turn right into Cherry Tree Road and left into Blackpond Lane where the property can be found on your right hand side.
Read more- Floorplan
- Map & Street View














































