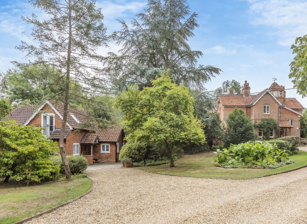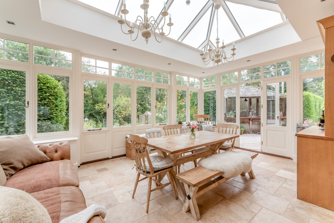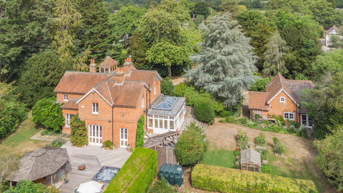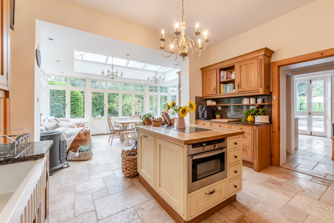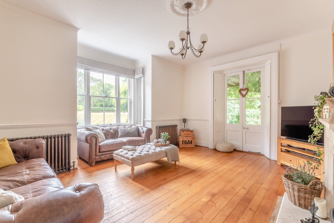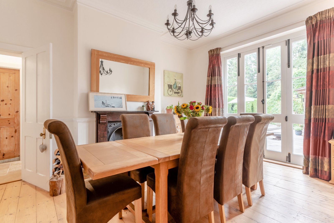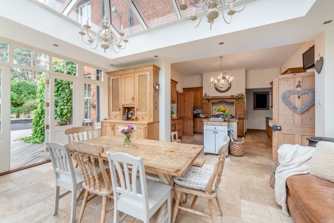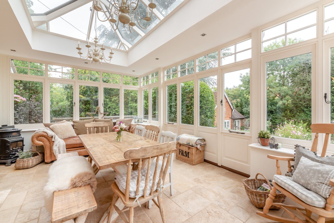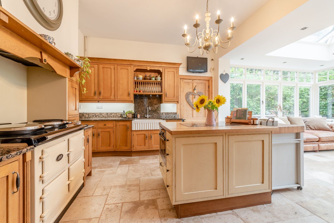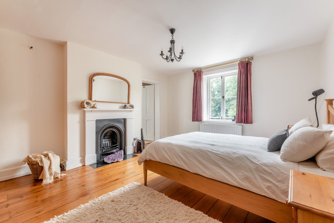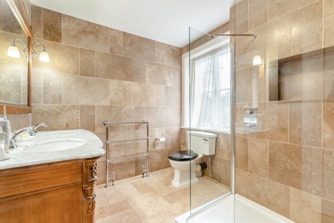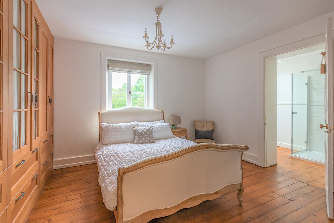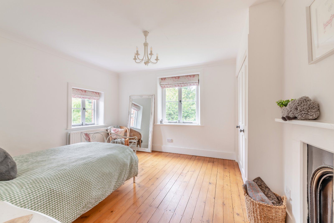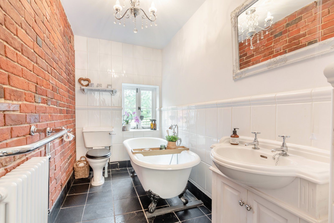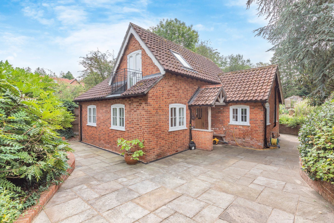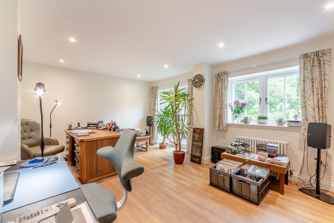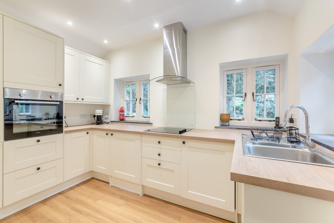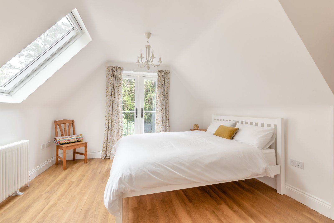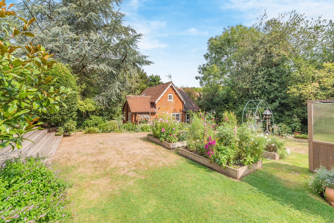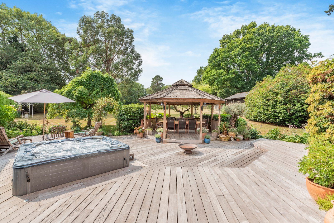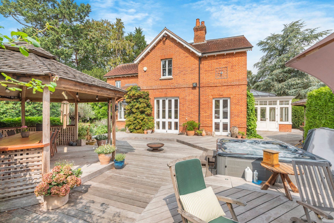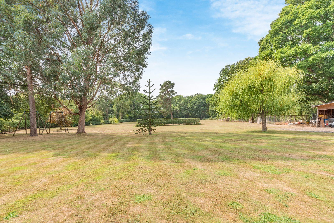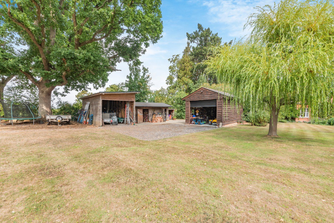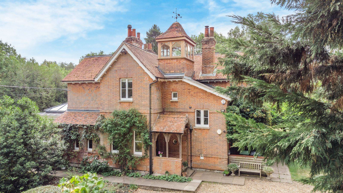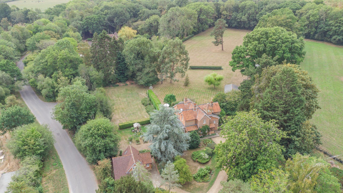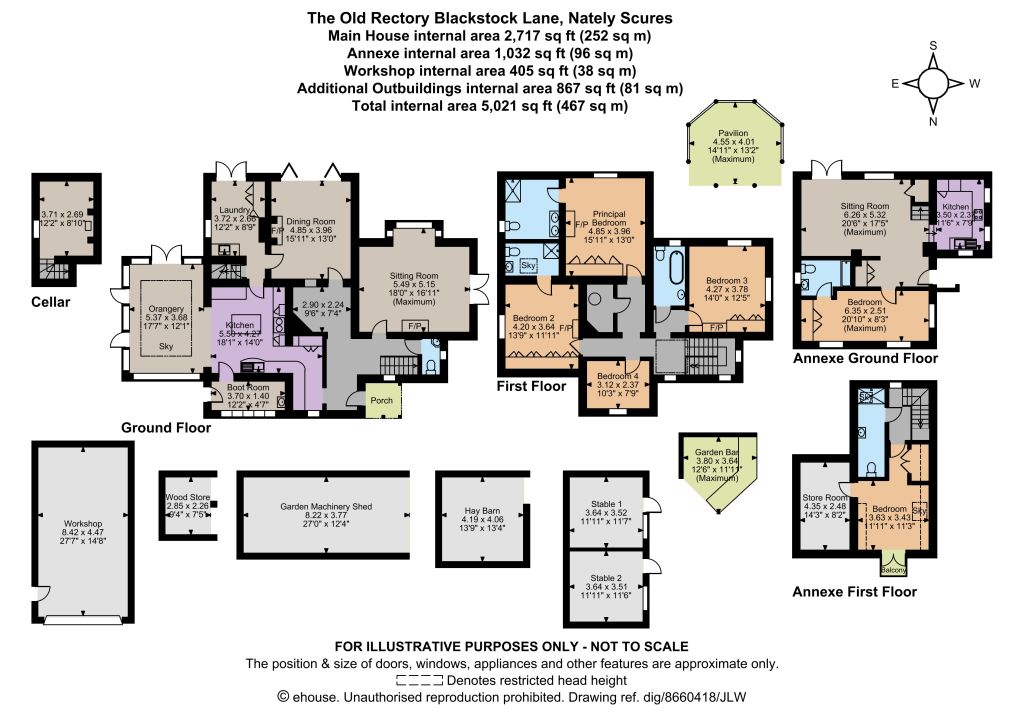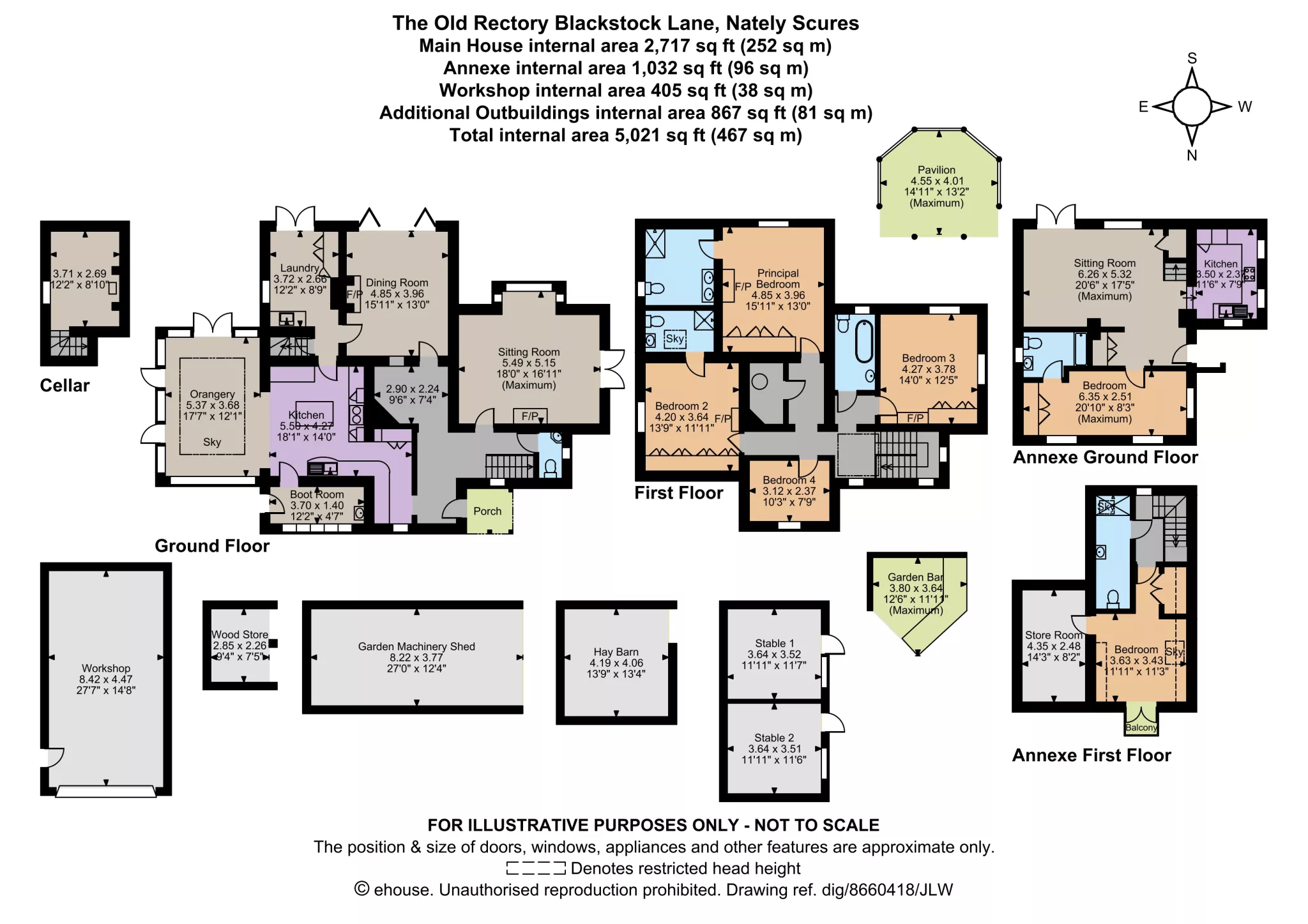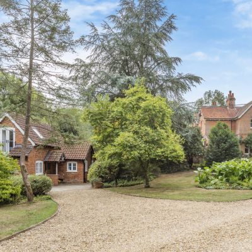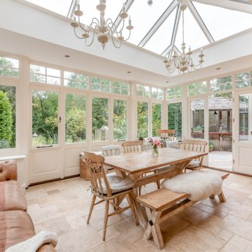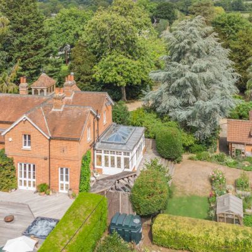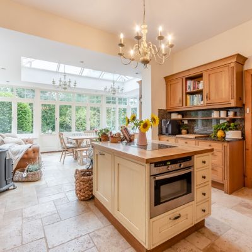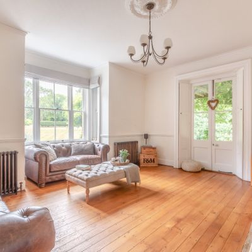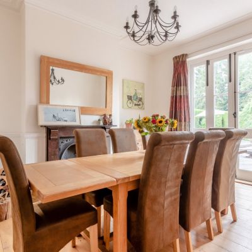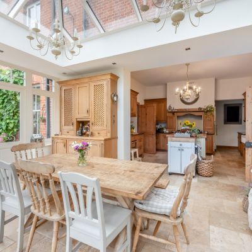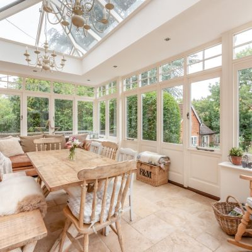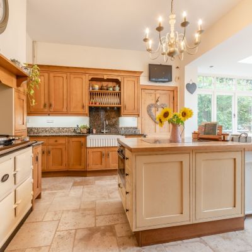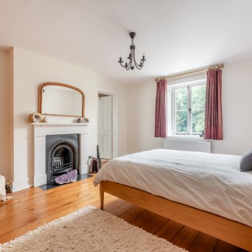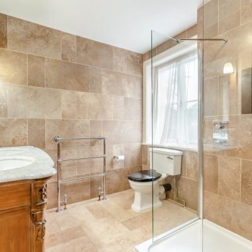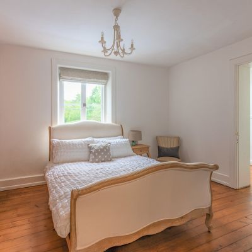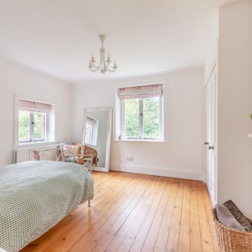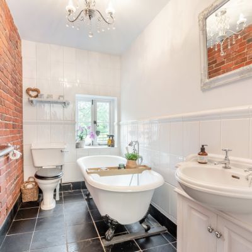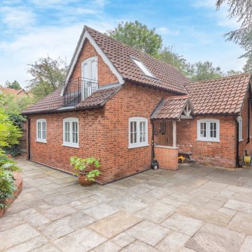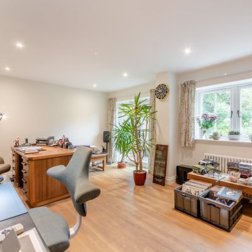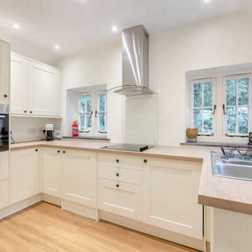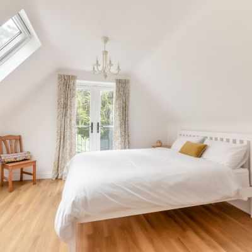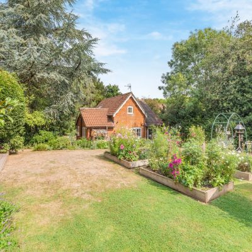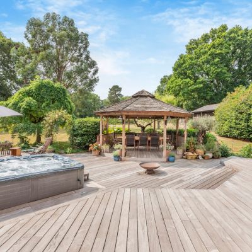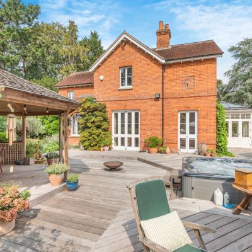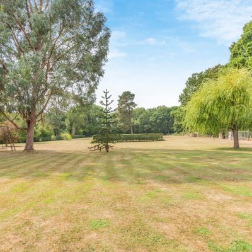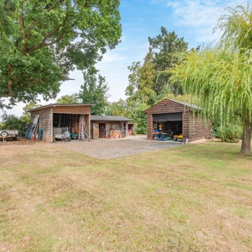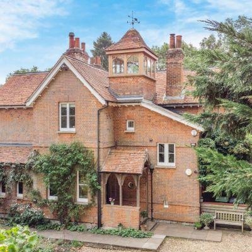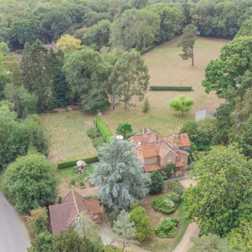Hook Hampshire RG27 9PH Blackstock Lane, Nately Scures
- Guide Price
- £1,850,000
- 6
- 5
- 4
- Freehold
Features at a glance
- Elegant sitting room with significant natural light
- Generous dining room for entertaining
- Striking kitchen/orangery with informal living
- Utility, cloakroom, cellar and boot room
- Principal suite with stylish shower room
- Guest suite with shower room
- 2 further bedrooms and characterful family bathroom
- Versatile detached 2 bedroom cottage
- Pavilion, expansive terrace and various outbuildings
An elegant period home with versatile two bedroom cottage, all within about 3.5 acres of gardens
The Old Rectory is an elegant, period, detached family home with light-filled and flexible accommodation arranged over two floors. There is also a detached annexe cottage. The main house is configured to provide an elegant and practical living and entertaining environment with the accommodation flowing from a welcoming reception hall with tiled flooring. An elegant sitting room with high ceilings and polished wooden floor and a large bay window, has a fireplace with woodburner as its focal point, and French windows to the garden. There is a dining room with a fireplace to and from here, bi-fold doors enables easy access to the terrace and garden beyond. On entering the kitchen, there is an immediate sight line towards the striking orangery which offers sitting or breakfast space and which interacts well with this part of the garden. The kitchen has a range of wall and base cabinets, a central island, complementary worktops, a butler’s sink, electric AGA and integrated appliances. A boot room with a door to the driveway and along a path to the Annexe, is accessible from the kitchen and there is a separate laundry too with French doors to the terrace. Also from the hall, there are stairs down to a useful cellar. The generous first floor landing features a double height glazed turret providing plenty of natural light. The principal bedroom has an impressive en-suite shower room, a fireplace and fitted storage. There are three additional bedrooms, one with an end suite shower room and both with fireplaces and fitted storage, and there is a family bathroom with a exposed brick feature wall and freestanding bath.
This property has 3.5 acres of land.
Outside
Double iron gates open to a gravelled driveway providing private parking and giving access to the main house and detached annexe. In the Annexe, the ground floor provides a sitting room, fitted kitchen and a bedroom with bathroom. The first floor comprises a bedroom with a vaulted ceiling and French windows to a balcony, together with a shower room. There is also a Store Room.
The well-maintained formal garden is laid mainly to lawn providing exceptional space for all possible sports and bordered by mature hedging and trees. Close to the house, there is a wraparound decked terrace with a pavilion, garden bar and hot tub area, all ideal for entertaining and al fresco dining. From here one can enjoy views over the property’s remaining acreage where, discreetly to the western boundary, there is a workshop, garden machinery shed, wood store, two stables and a hay barn. There is also a kitchen garden beside the orangery. In all, the gardens and grounds amount to about 3.5 acres.
Situation
Located between Hook and Basingstoke, surrounded by lovely countryside, the small village of Nately Scures is home to a country hotel with a health club, spa, bar and brasserie and to an historic flint-and rubble Norman church. The large village of Hook offers independent shopping, cafés, pubs, restaurants, a church, community halls and parks. The Georgian village of Odiham provides independent shopping, restaurants, supermarket, church, two pubs, health centre and dental surgeries. More extensive amenities can be found in Basingstoke, Fleet and Farnham. Transportation links are excellent: the M3 gives access to major regional centres and the motorway network, and Basingstoke or Hook station (2.0 miles) offer regular services to Waterloo and Southampton.
Directions
RG27 9PH
What3Words ///icon.gift.arrow.
Read more- Floorplan
- Map & Street View

