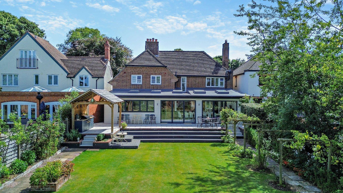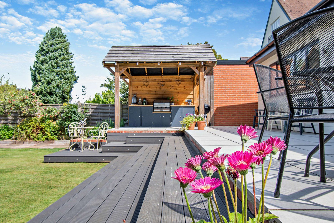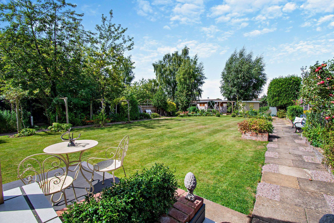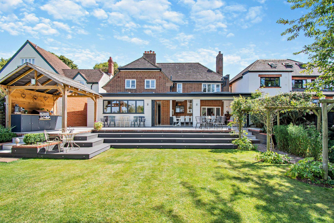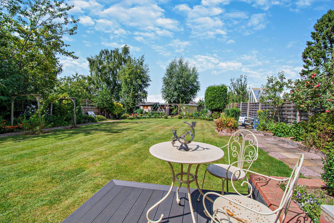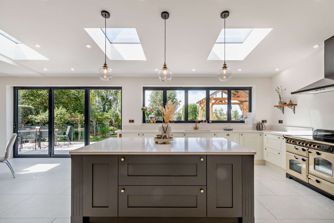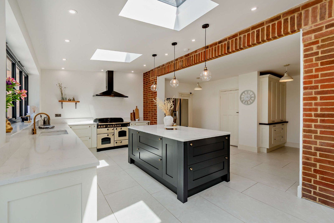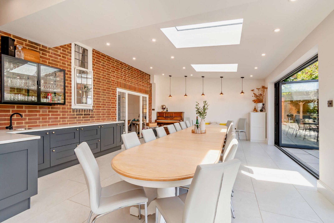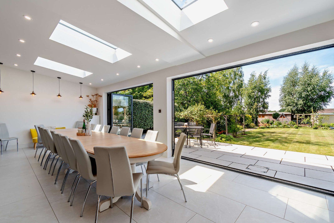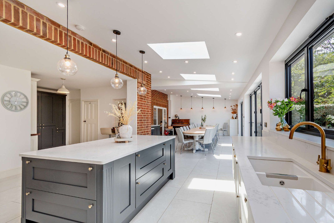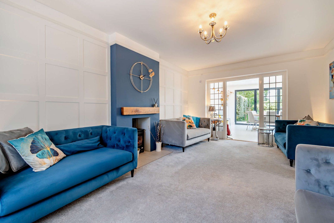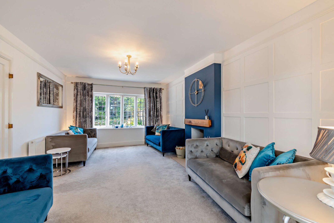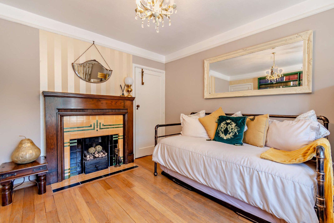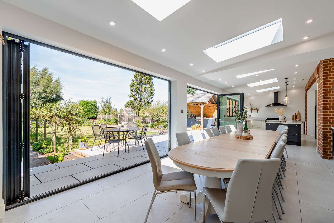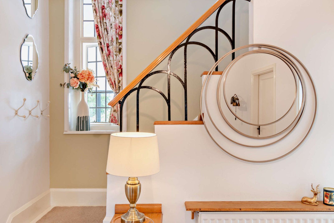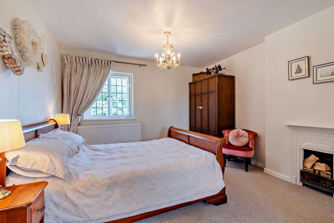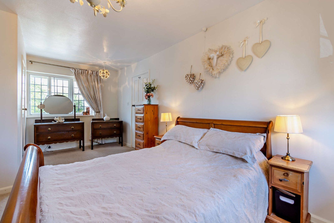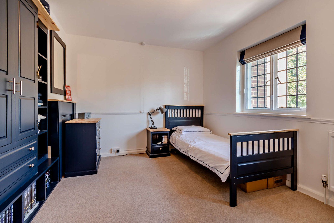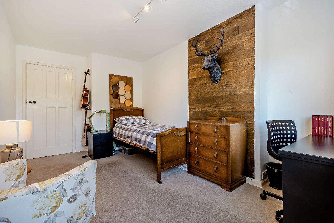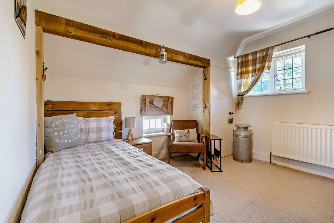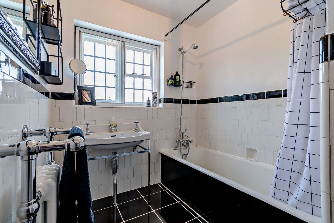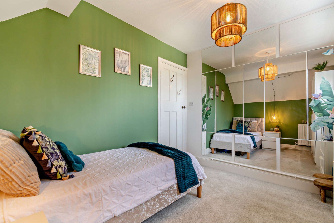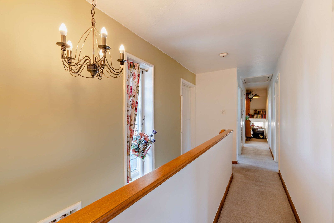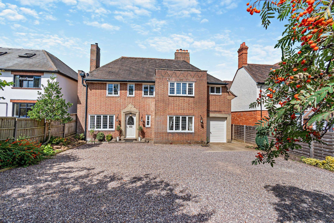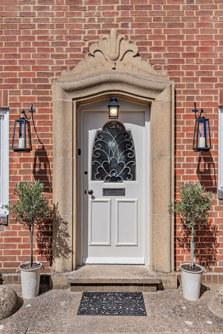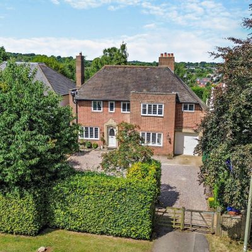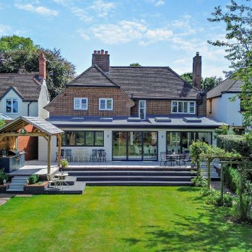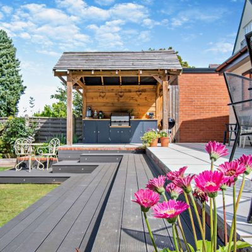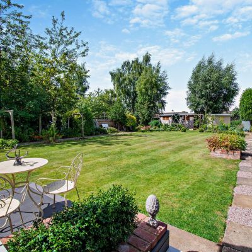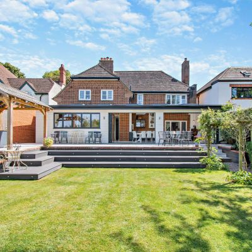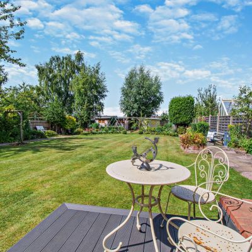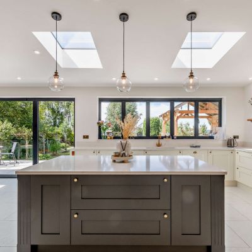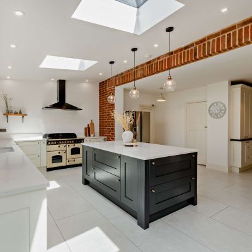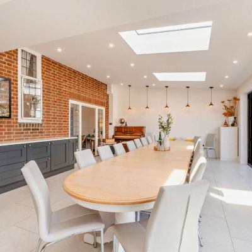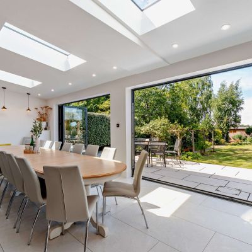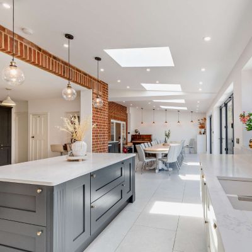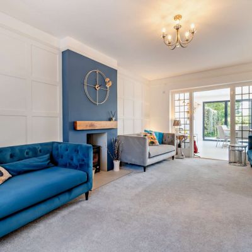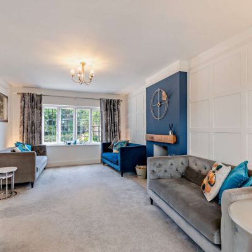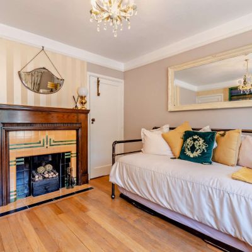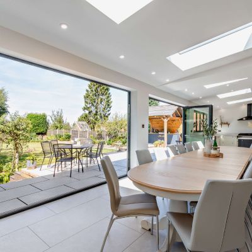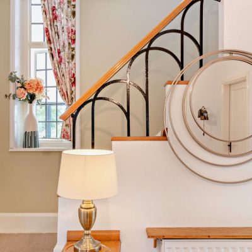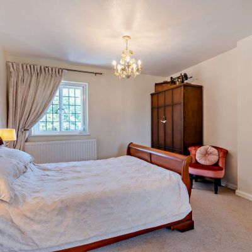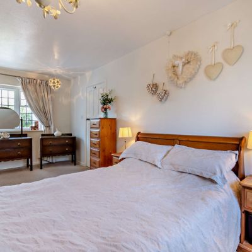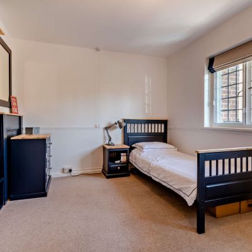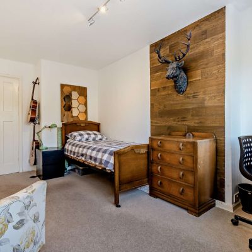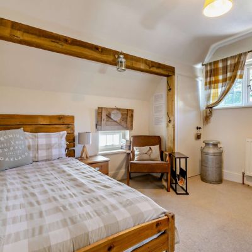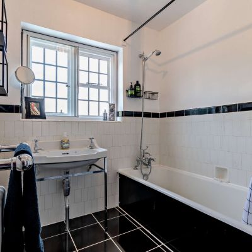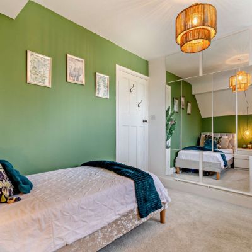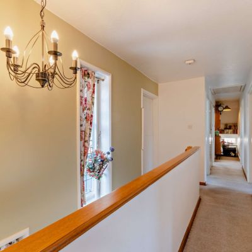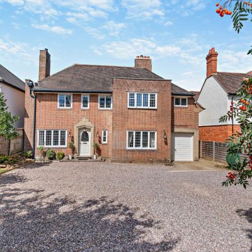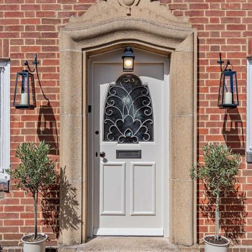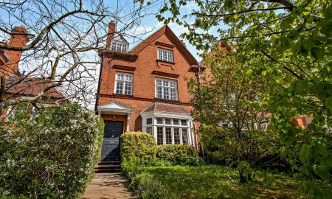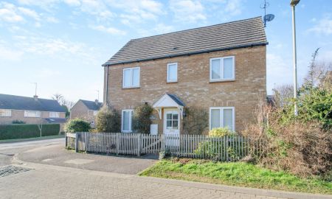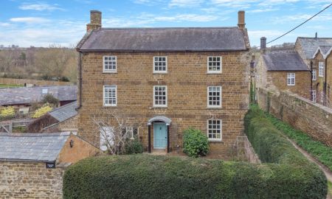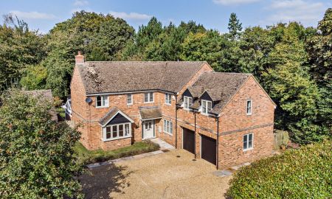Banbury Oxfordshire OX16 Bloxham Road
- Guide Price
- £850,000
- 5
- 2
- 3
- Freehold
- F Council Band
Features at a glance
- • A beautifully presented family home
- • Extended to create an impressive open plan kitchen/diner
- • Walking distance from the town centre
- • Large and impressive rear garden with outdoor kitchen
- • Plenty of off road parking with enclosed gates
- • Virtual tour available
A beautifully appointed detached family home with an attractive garden set back from the road.
46 Bloxham Road is an impressive, detached family home which has been extended to provide stylish and elegant living space arranged over two light-filled floors. Upon entering the property there is a central and spacious hall, off which all main reception rooms can be accessed. The drawing room overlooks the front of the property and boasts high ceilings, a feature fireplace and built-in cabinets whilst the secondary sitting room is fitted with a log burner and attractive panelled wall adjoining the 42ft open-plan dining area and kitchen at the rear. This impressive and modern rear extension has skylights overhead and two sets of bi-folding doors opening onto the rear patio with plenty of space for outdoor/indoor dining. Recently fitted, the beautiful shaker-style kitchen provides a range of wall and base units, a central island and a range cooker whilst enjoying views of the rear garden and outdoor kitchen. In addition, there is a further cooking preparation area, scullery and fitted pantry. A utility room provides further space for home storage and appliances. Upstairs there are five double bedrooms, including the principal bedroom with an en suite shower room. A family bathroom and a separate WC completes accommodation.
Outside
Enclosed via dual wooden gates the property opens onto a spacious driveway with plenty of parking space. A real feature of the property is the large rear garden which has been beautifully maintained and has a large area of paved terracing across with space for al fresco dining and a covered barbecue area. Steps lead to a level lawn with pathways at either side providing access to the vegetable garden, as well as to the sheds and shepherd’s hut for garden storage.
Situation
The property occupies a sought-after and convenient position in the historic market town of Banbury. The town centre, with its many pedestrianized lanes and shopping areas, is less than half a mile away, providing a wide variety of high street and independent retailers, as well as a choice of restaurants, cafés and bars. The town also provides easy access to various large supermarkets and a wealth of leisure facilities. Schooling options in the town include several outstanding-rated primary schools, as well as independent schooling at St. John’s Priory, Tudor Hall and Carrdus School. The town is well connected by road, with theM40 just two miles from the property, while central London is just an hour away via Banbury mainline station.
Directions
Postcode - OX16 9JR.
Read more- Map & Street View


