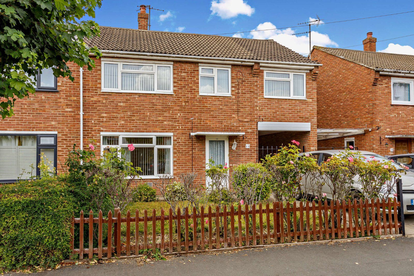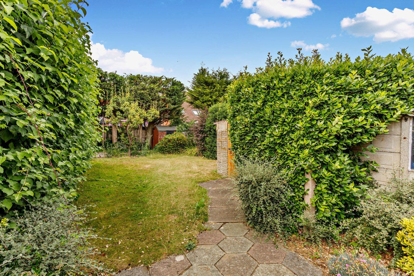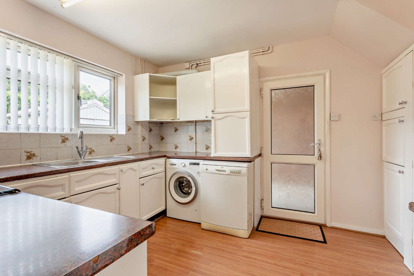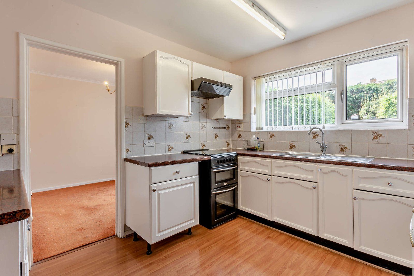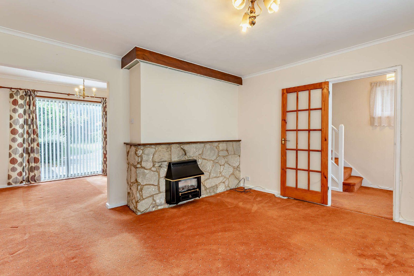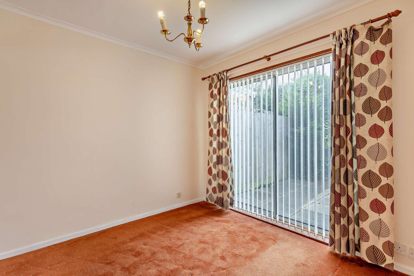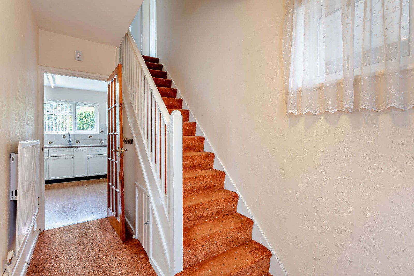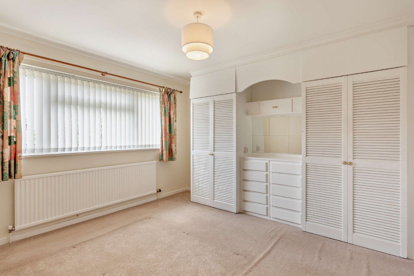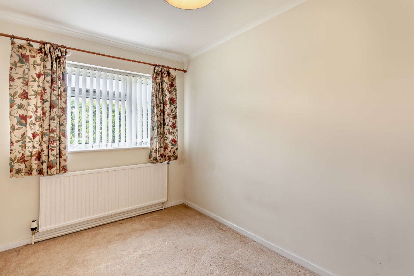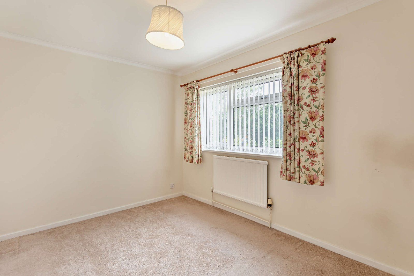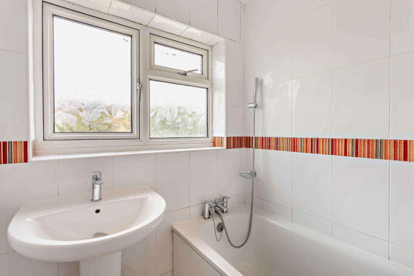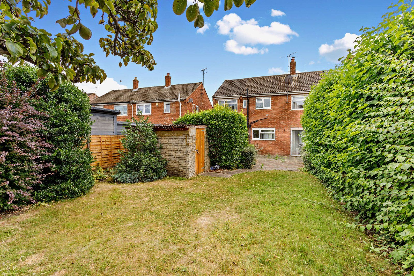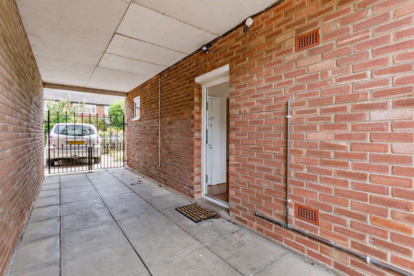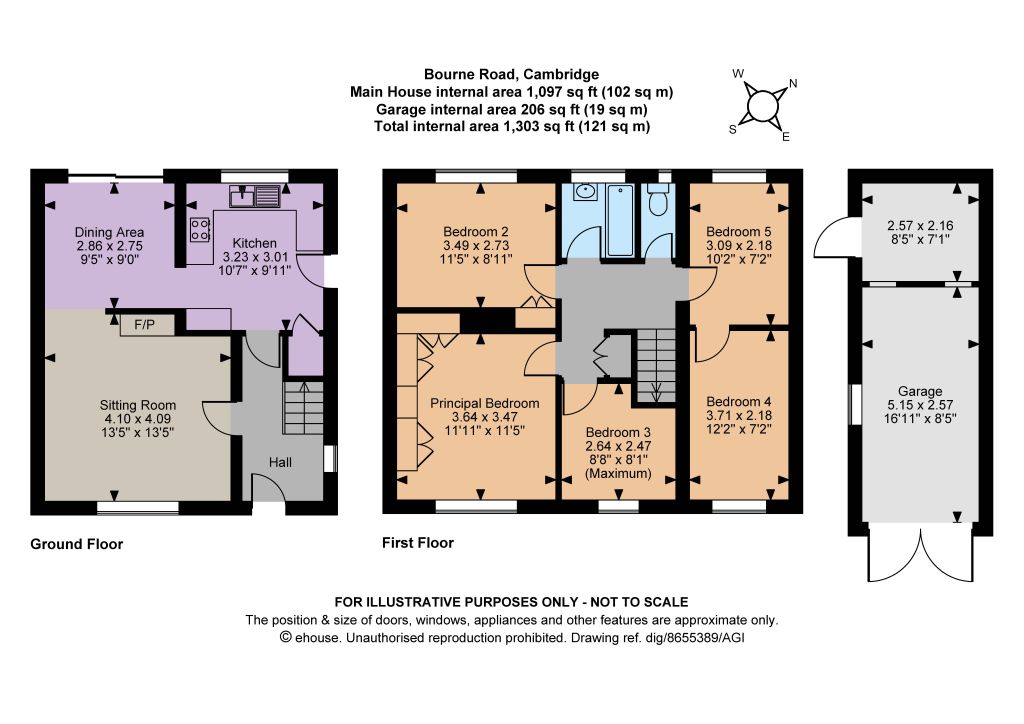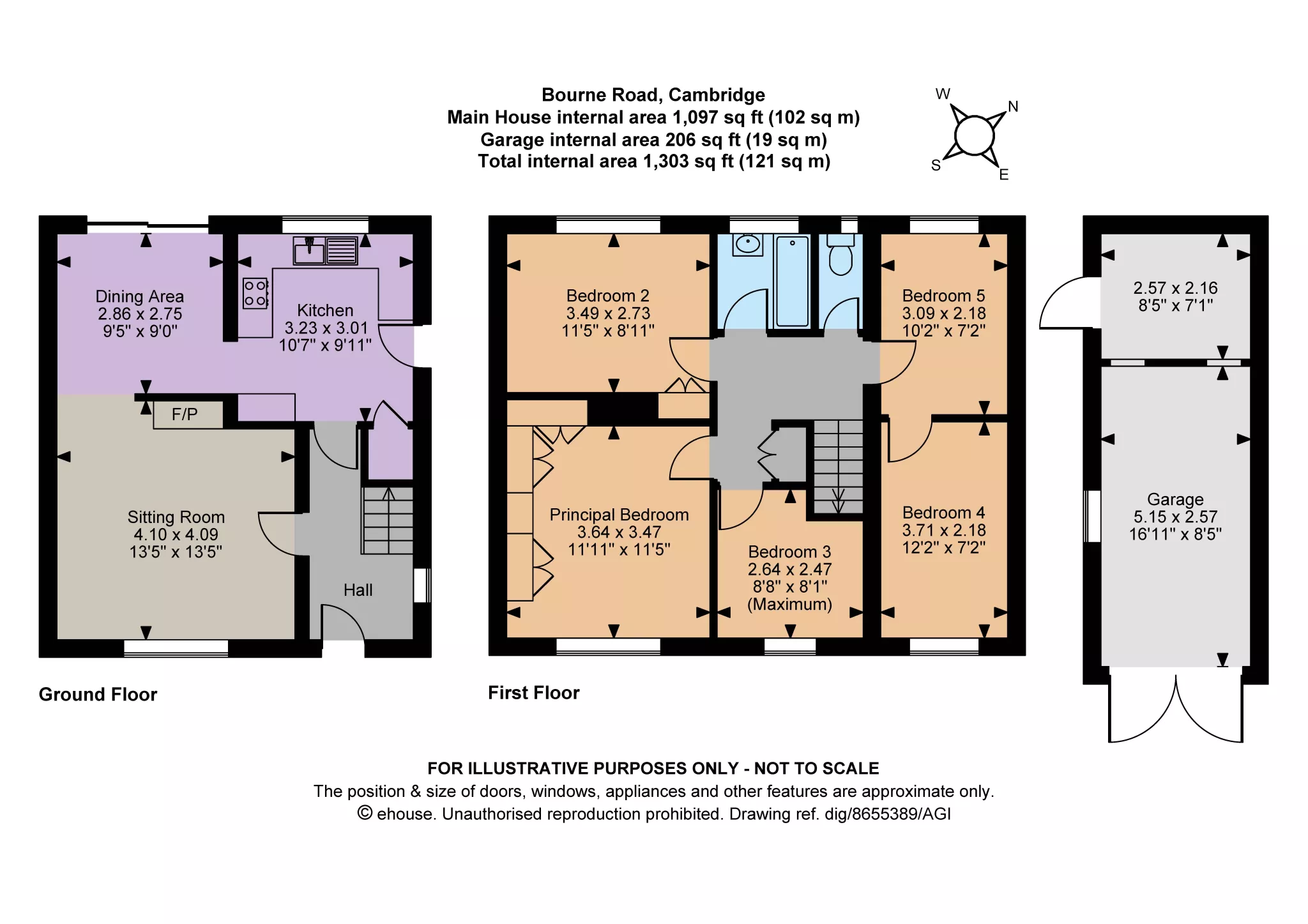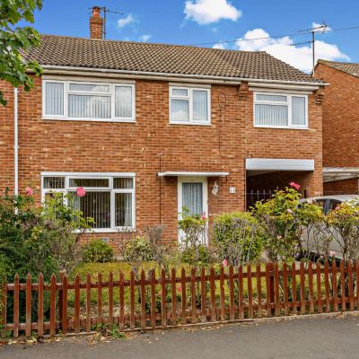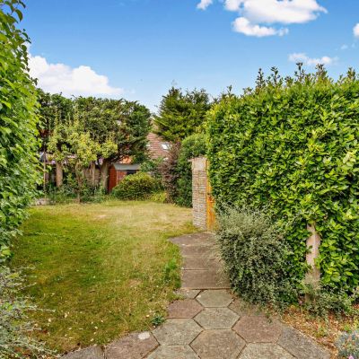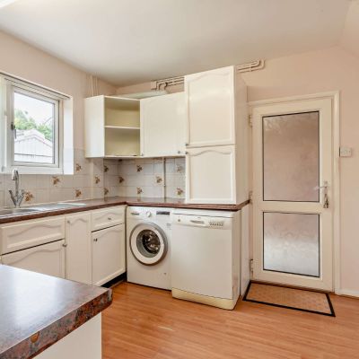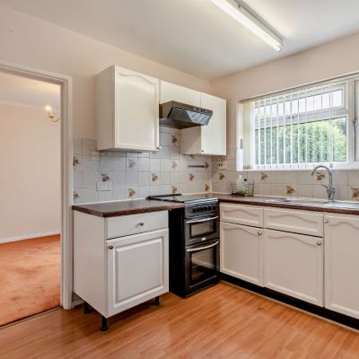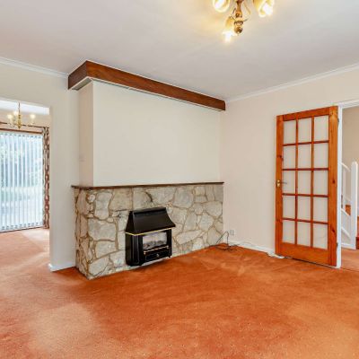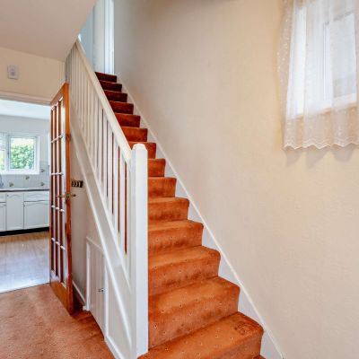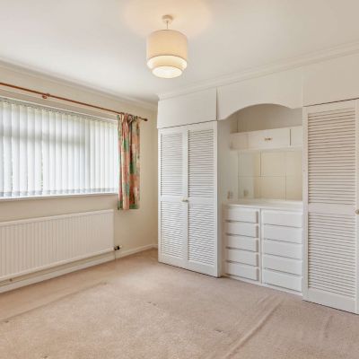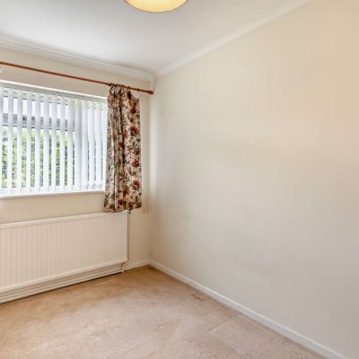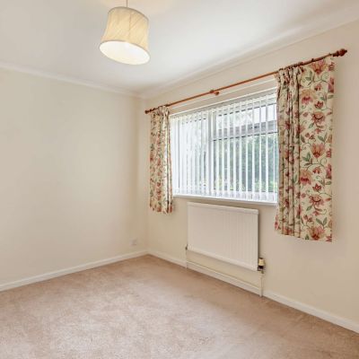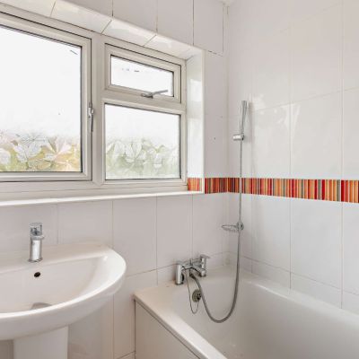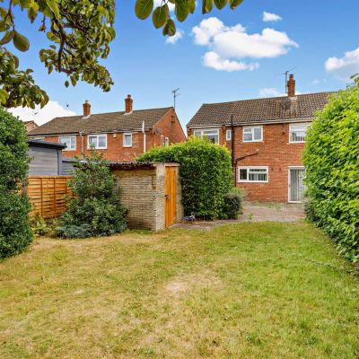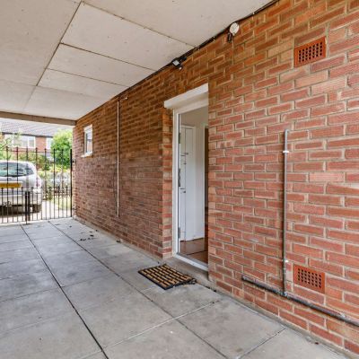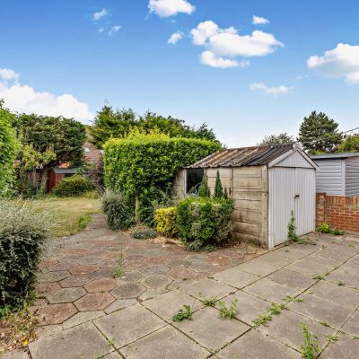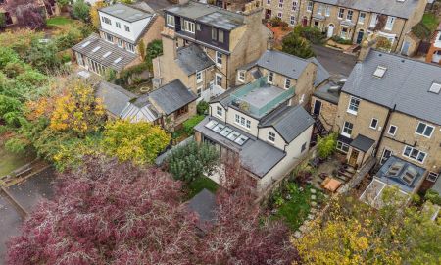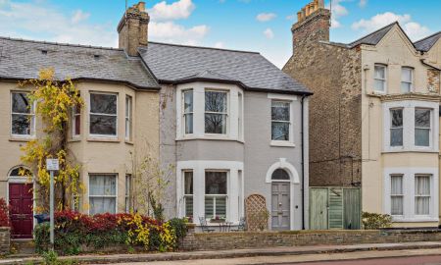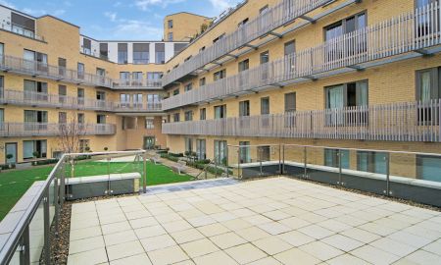Cambridge Cambridgeshire CB4 1UF Bourne Road
- Guide Price
- £575,000
- 4
- 1
- 1
- Freehold
Features at a glance
- Close to station
- Off street parking
- 4/5 Bedrooms
- No chain
- Private rear garden
- Car port
A four-bedroom semi-detached family home with plenty of potential, in a desirable setting within easy reach of Cambridge city centre
A comfortable semi-detached family home with flexible accommodation, set in a popular position in the Cambridge suburb of Chesterton and within easy reach of local transport links. The accommodation is light and airy throughout, while there is significant potential for modernisation and extension, subject to the necessary consents.
11 Bourne Road is a semi-detached family home offering four bedrooms and flexible accommodation, in a desirable suburb just two miles from Cambridge city centre. The property requires some modernisation and updating throughout, but provides comfortable living space and generous gardens to the rear, which could be extended into, to provide further accommodation, subject to the necessary planning consents and permissions.
The main ground floor reception room is the sitting room at the front, which provides space in which to relax, with its feature stone fireplace and large southeast-facing window, which welcomes plenty of natural light. The sitting room connects to the dining area at the rear in a semi open-plan layout, where there is space for a family dining table and sliding glass doors leading to the rear gardens. Adjoining the dining area, the kitchen features fitted units to base and wall level, providing plenty of storage space, as well as space for all the necessary appliances and a door providing side access to the covered carport.
Upstairs there are four bedrooms, one of which has an adjoining room which is currently used as an office, but could also be converted into a dressing room. The generous principal bedroom has built-in wardrobes, while one further bedroom also has fitted storage. The family bathroom is also located on the first floor, with its separate WC. The house offers the potential to extend to the rear, either with a single storey extension to the kitchen and dining area, or a two-storey extension, which could also provide additional bedrooms to the first floor.
Outside
At the front of the property, the gardens have an area of lawn, a picket fence border and beds with colourful roses. The driveway at the front provides parking for one vehicle, while there is also a carport for further parking and access to the detached single garage at the rear. The rear gardens have an area of patio for al fresco dining, as well as the garage for storage and workshop space. Beyond the patio there is an area of lawn, bordered by established shrubs and hedgerows, and with mature trees across the end boundary. There is also a timber-framed shed for further garden storage.
Situation
The property is set in a sought-after residential area in the north of Cambridge, moments from the city centre, with access to various local amenities and within easy reach of the beautiful surrounding countryside. There are local shops and amenities nearby on Chesterton’s High Street, while Cambridge city centre, with its excellent shopping, leisure and cultural facilities, is two miles away. Meanwhile there are large supermarkets on Newmarket Road, as well as in Milton, just outside the city. There are several good schools nearby, including the outstanding-rated Chesterton Community College, plus the independent St John’s College School and King’s College School. Cambridge North mainline station is just a quarter of a mile away, offering a fast and efficient service to London King’s Cross (1 hour), while the M11 is just over five miles from the property.
Read more- Floorplan
- Map & Street View

