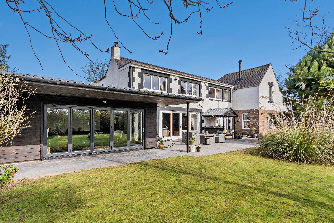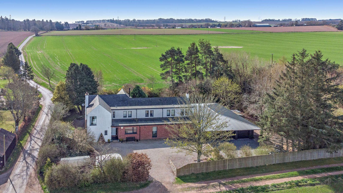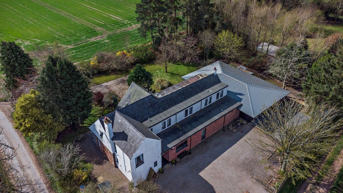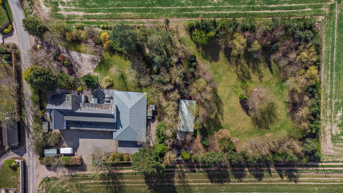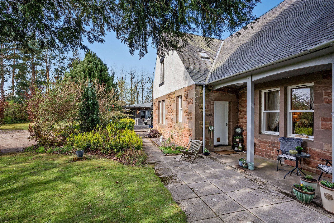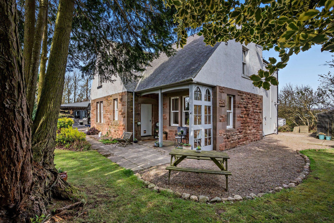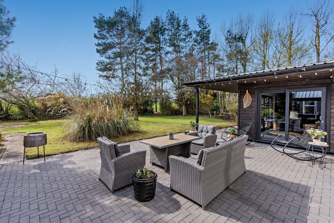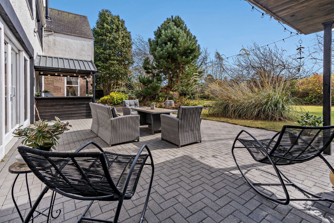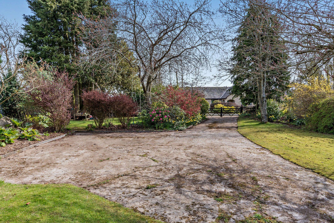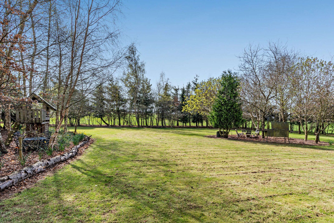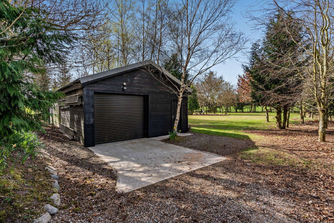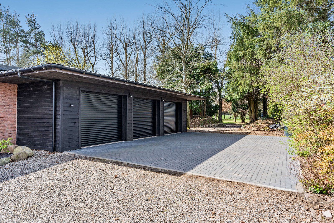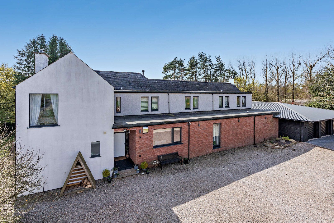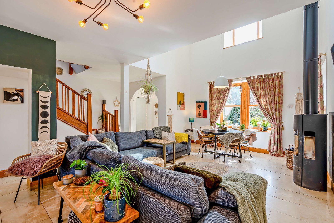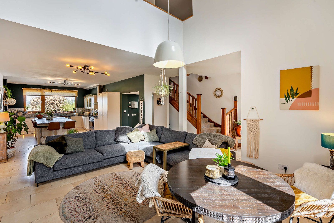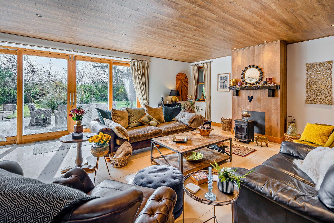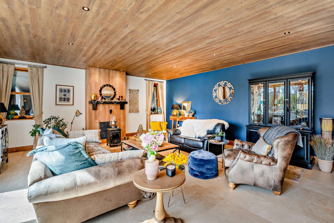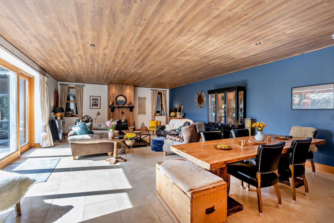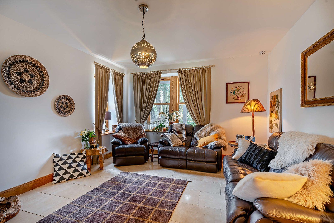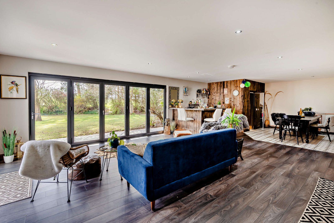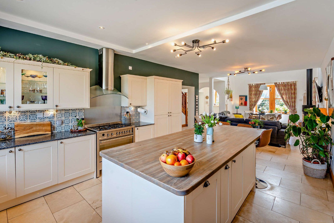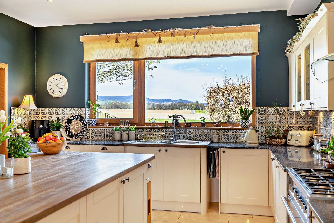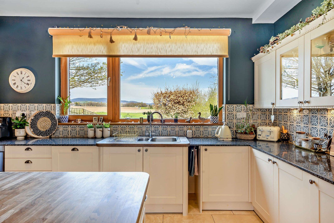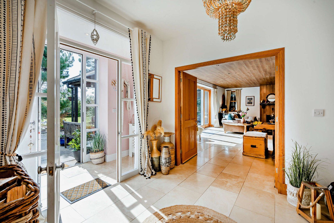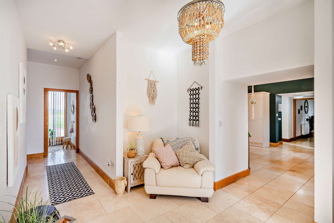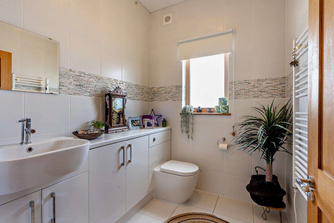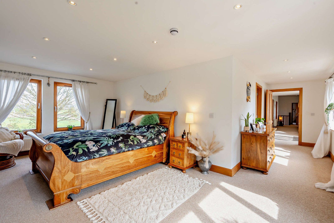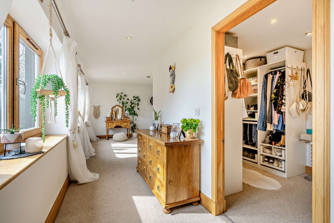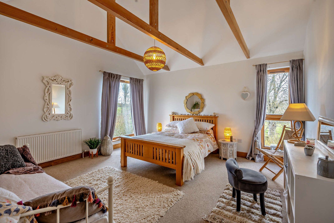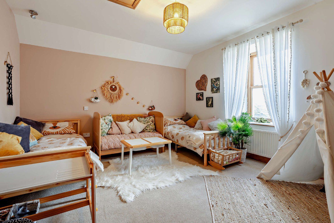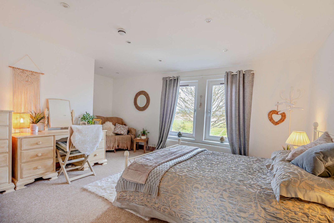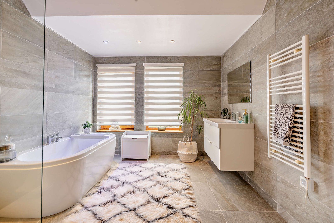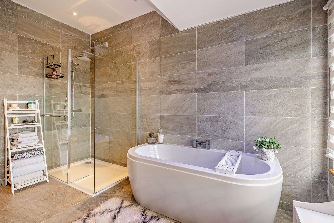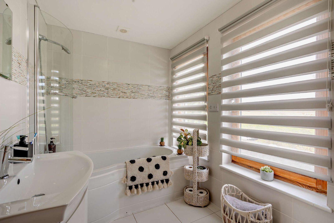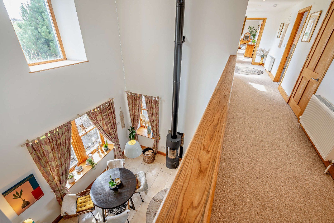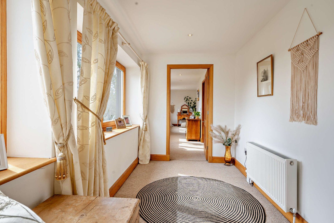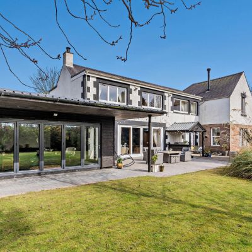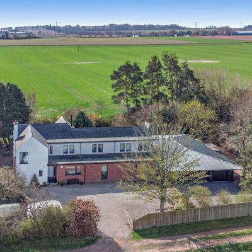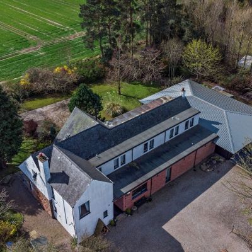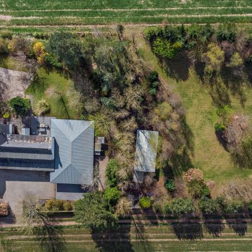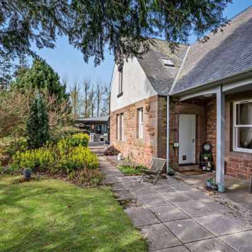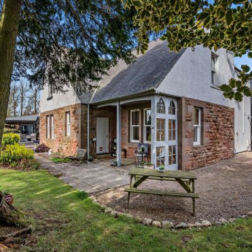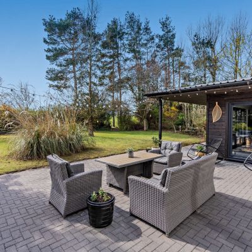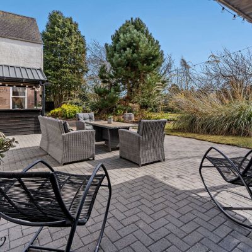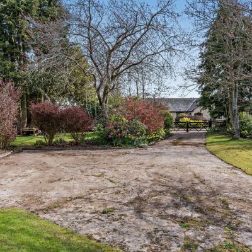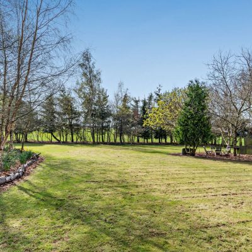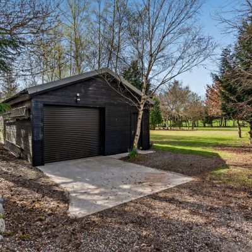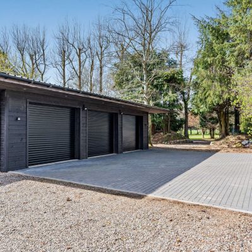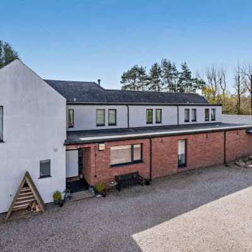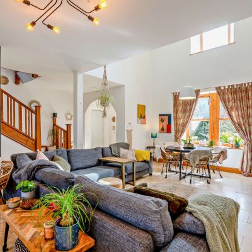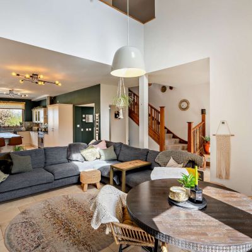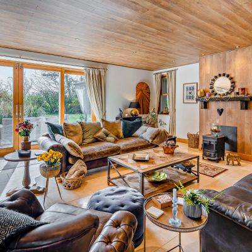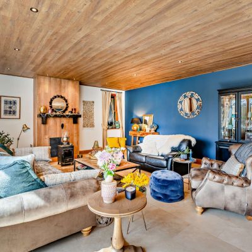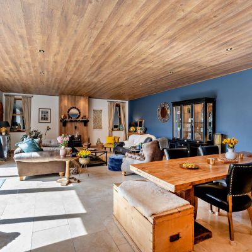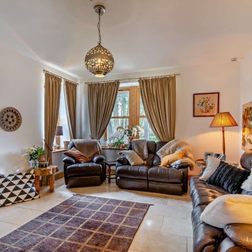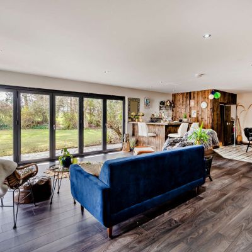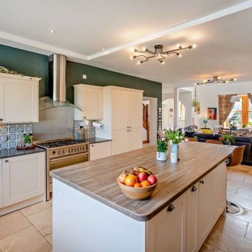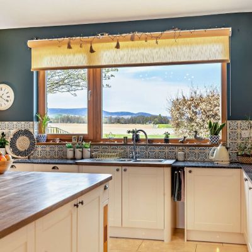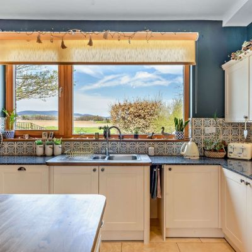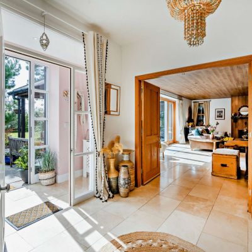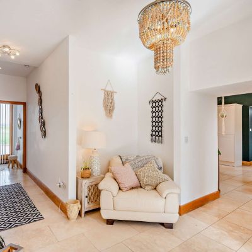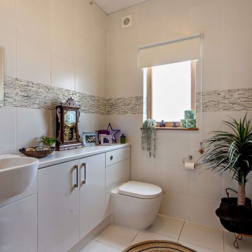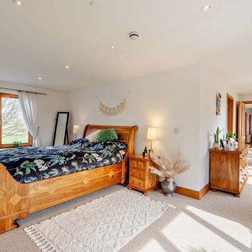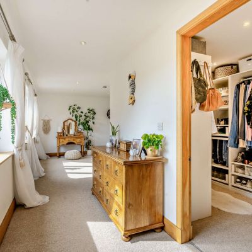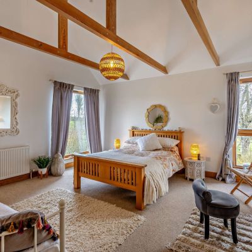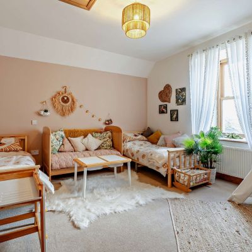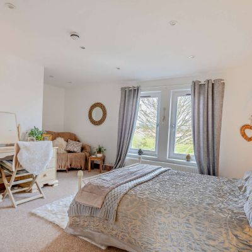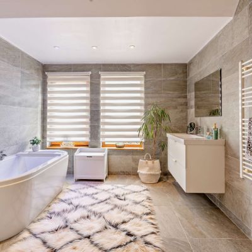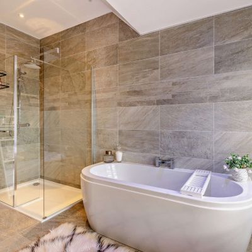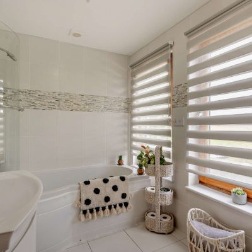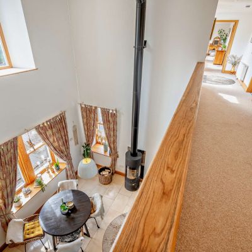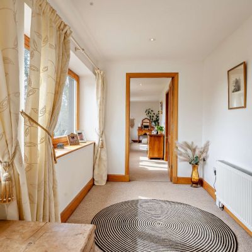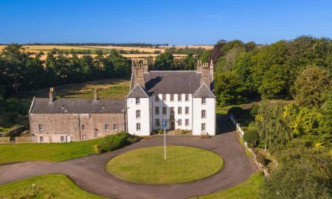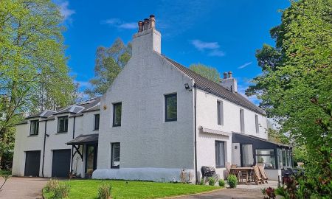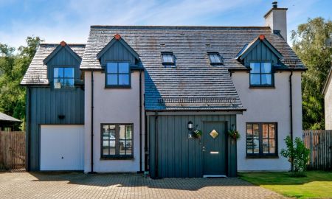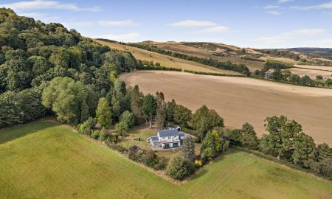Brechin Angus DD9 7QZ Mill Of Brathinch
- Offers In The Region Of
- £695,000
- 5
- 3
- 3
- Freehold
- G Council Band
Features at a glance
- 3 Reception rooms
- 5 Bedrooms
- Beautifully presented accommodation
- Fabulous reception rooms
- Sitting room with log burner and glass doors to the gardens
- 6 Car Garage
- Outbuildings
- Parking space for multiple vehicles
- 1.48 acres
- 4,385 sq ft
An impressive detached home with extensive accommodation and a beautiful secluded garden
An impressive detached home with extensive accommodation and a beautiful secluded garden.
A substantial detached home with beautifully presented accommodation, located in a secluded rural setting within easy reach of the small Angus town of Brechin. The property offers light and bright accommodation with elegant modern styling and offers large, open reception rooms, ideal for entertaining or relaxing as a family.
Room description 3 Reception rooms 5 Bedrooms 3 Bathrooms 6 Car Garage 1.48 acres Freehold Rural 4,385 sq ft
The property Mill of Brathinch is a magnificent detached property offering more than 4,000 sq ft of beautifully presented living space arranged over two generous floors. Set in a rural Angus location, it enjoys open views across the surrounding rolling fields and benefits from tranquil gardens and grounds.
The heart of the home is the open-plan kitchen and dining area. This social space is ideal for entertaining guests, with its part-vaulted ceiling and galleried landing above, as well as a woodburning stove and tiled flooring throughout. The modern kitchen has fitted storage units, a large central island with a breakfast bar and a stainless steel range cooker, while the fabulous pantry provides further storage and space for appliances. Adjoining the dining area there is a comfortable drawing room/bedroom 5, utility area, W.C, and two substantial living and entertaining rooms. These include the sitting room with its timber panelled ceiling, logburner and sliding glass doors opening onto the gardens, plus the bar, which has a steam room and bi-folds opening to the garden. The ground floor also features a study/office and shower room.
A turned staircase leads from the welcoming dining area to the galleried landing, which overlooks the dining area and leads to the four well-presented double bedrooms. These include the luxury principal bedroom with its dressing room and en suite bathroom, which has an over-bath shower. There is also a family bathroom with a freestanding bathtub and a walk-in shower plus on the ground level, a further shower room.
With the correct planning permissions, the drawing room/bedroom 5, utility area and W.C. could be renovated to offer a granny flat should it be required.
Outside At the entrance to the property, a five-bar wooden gate opens onto the large driveway, with parking space for multiple vehicles. The property is ideal for a car collector with its detached garaging block and integrated triple garage, together comprising more than 1,500 square feet of parking and workshop space. The driveway at the rear is bordered by mature trees and hedgerows, the front offers a sunny south-facing garden includes a patio area for outdoor dining, a barbecue shelter and a veranda, as well as an area of lawn bordered by mature trees. There is also a gated entrance at the rear, leading to a further parking area, while to the side of the house, the grounds extend to a further grassy meadow, with open fields beyond.
Location The small but bustling town of Brechin is surrounded by rolling Angus countryside, around 30 miles north of Dundee and within easy reach of the east coast and the stunning landscapes of the Cairngorms National Park. The town provides a wealth of everyday amenities, including high street shops, restaurants, pubs and cafés, as well as a choice of supermarkets. A historic former royal burgh, the town is also known for its cathedral and castle, while Brechin also has a leisure centre, a golf club and various other leisure and community activities. There are two primary schools in Brechin, as well as a state secondary school. The nearby A90 provides easy access towards Dundee, Forfar and Aberdeen, while mainline rail services are available from Montrose. Outdoor activities include walking, climbing and cycling in the Cairngorms, as well as sailing and other watersports along the nearby coastline. There are also several outstanding links golf courses along the east coast, including world-famous Carnoustie, around 20 miles away
Location section Distances Brechin 2.8 miles Montrose 11.5 miles Forfar 15.5 miles Dundee 30 miles Aberdeen 40 miles Perth 50 miles Nearby Stations Montrose 11.5 miles Key Locations Brechin Castle Brechin Cathedral and Round Tower Caledonian Railway Brechin Town House Museum Edzell Castle and Garden Kinnaird Castle
Nearby Schools Brechin Primary School Brechin High School Montrose Primary Schools Montrose Academy Lathallan School High School of Dundee Robert Gordon's College St Margaret’s School for Girls Albyn School
Floorplans Main House internal area 4,385 sq ft (407 sq m) Garage internal area 1,770 sq ft (164 sq m) Outbuilding and Shed internal area 916 sq ft (85 sq m) Total internal area 7,071 sq ft (657 sq m) For identification purposes only. General EPC rating: TBC
Local Authority: Angus Council
Services: Water - mains, Drainage - private, Electricity - mains, Heating - oil fired
Council Tax: Band G
Right of Access: There is right of access from the farm track leading to the rear of the property.
Wayleaves and easements: The property is sold subject to any wayleaves or easements, whether mentioned in these particulars or not
Tenure: Freehold
This property has 1.48 acres of land.
Directions
DD9 7QZ what3words: //////cork.mountain.scooped - brings you to the driveway
Read more- Map & Street View

