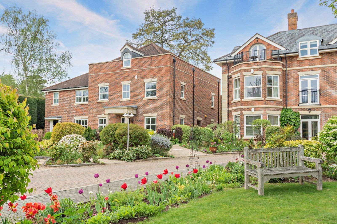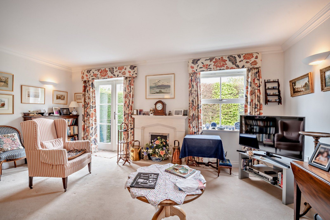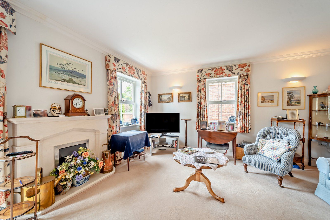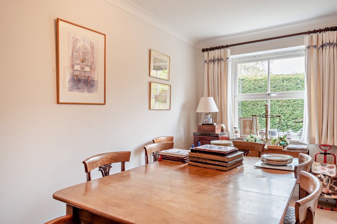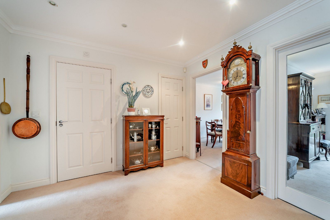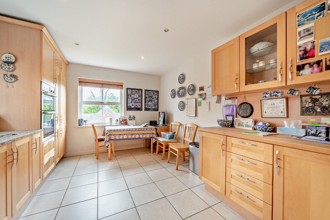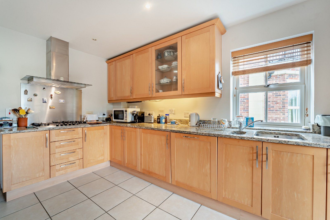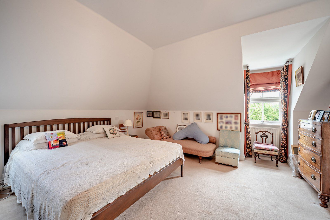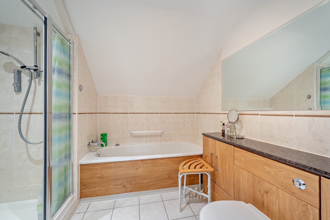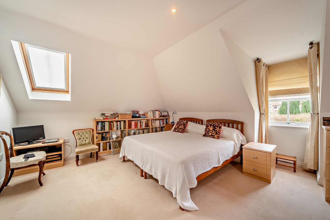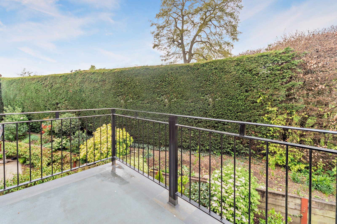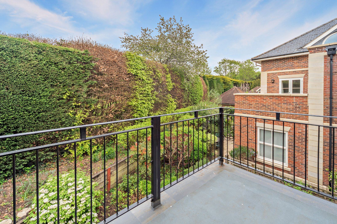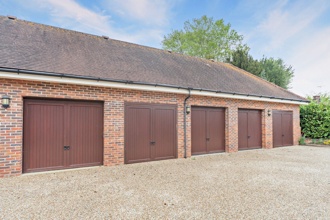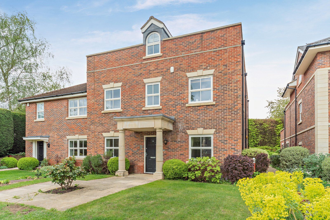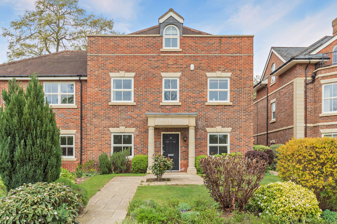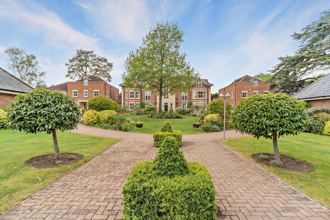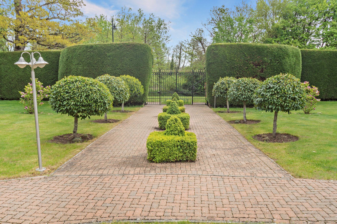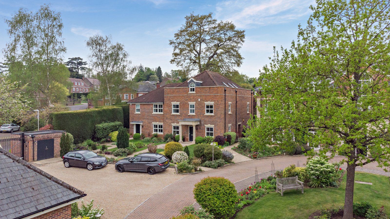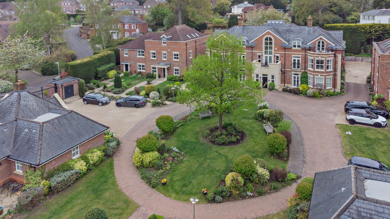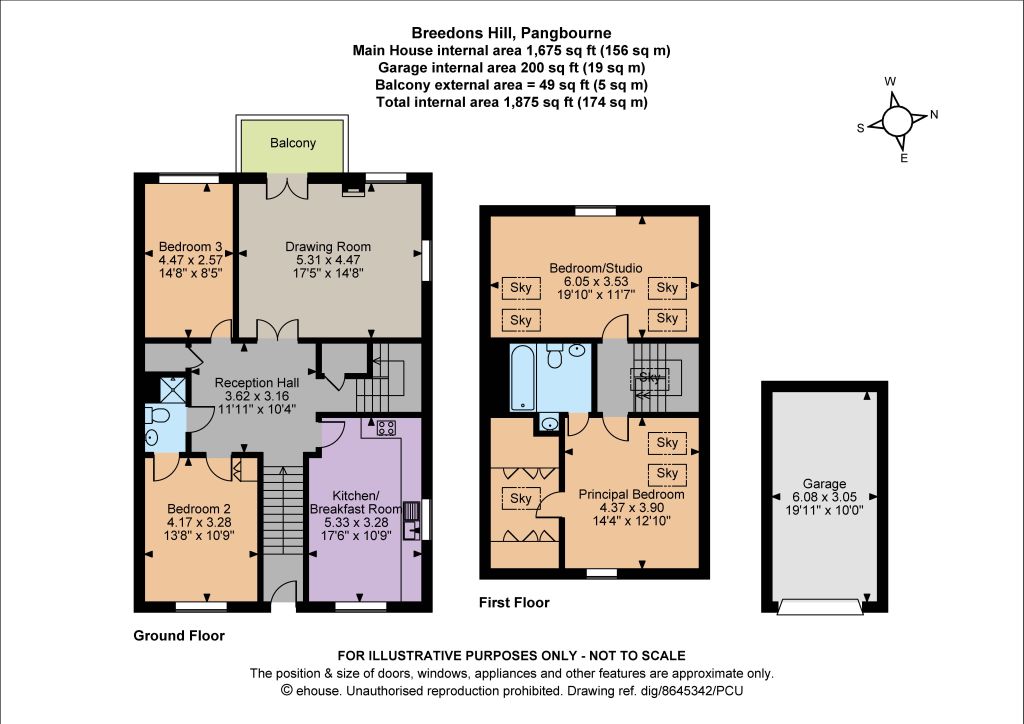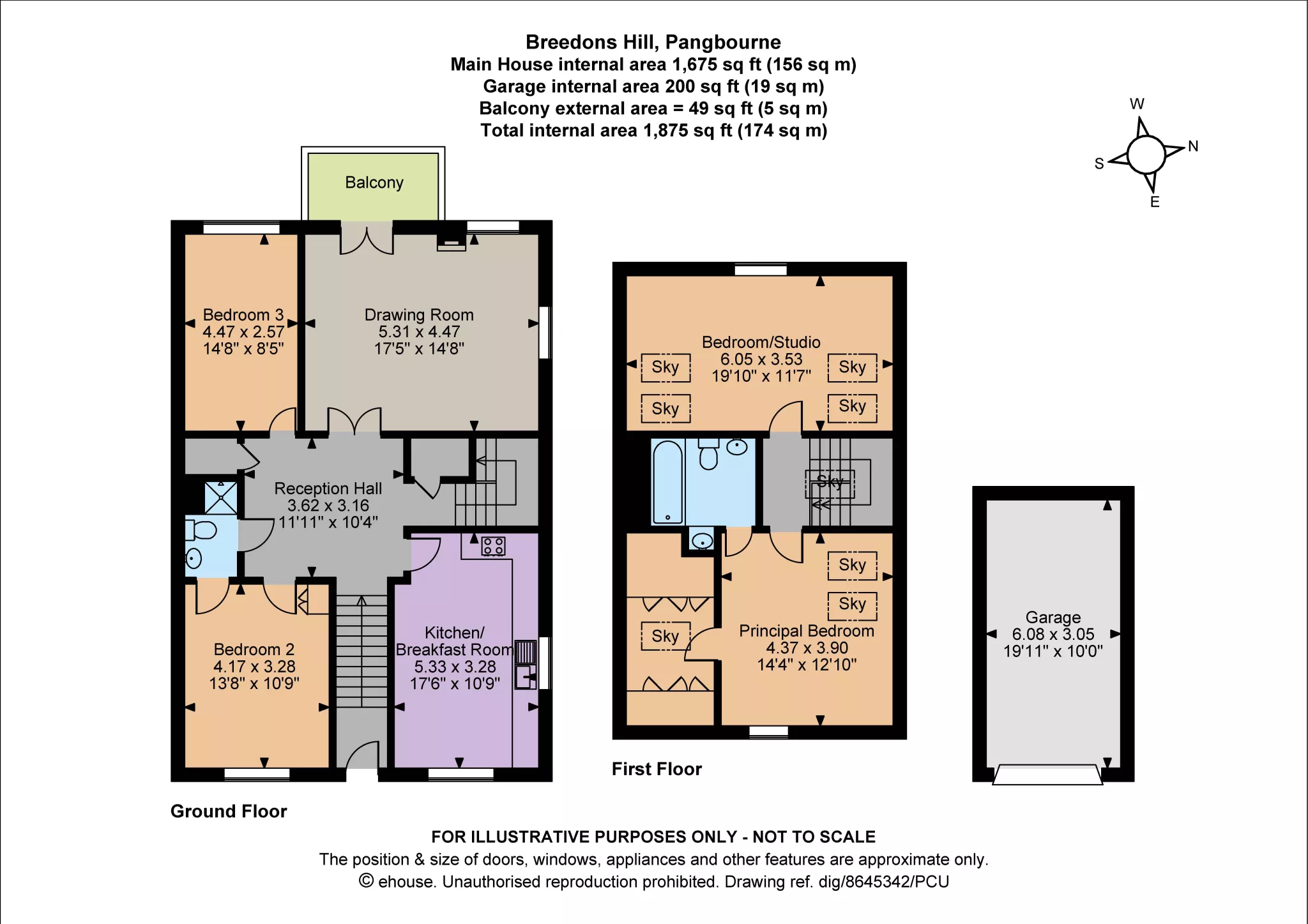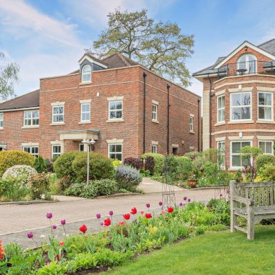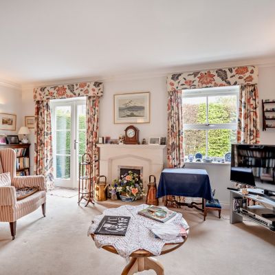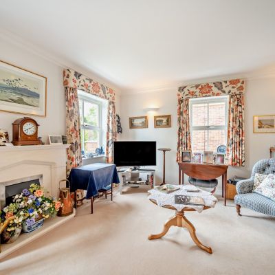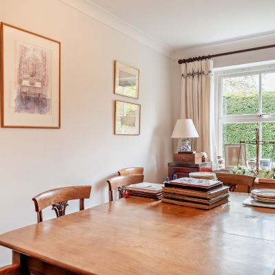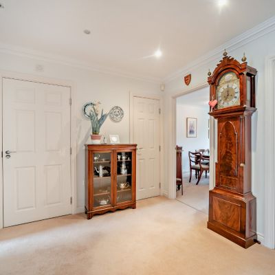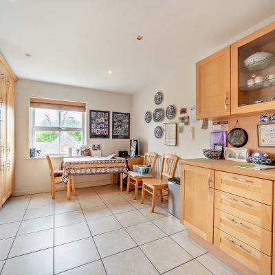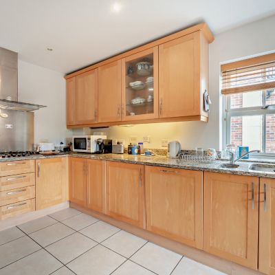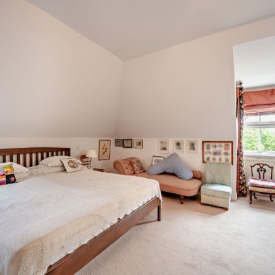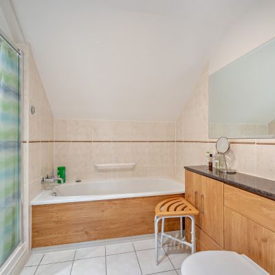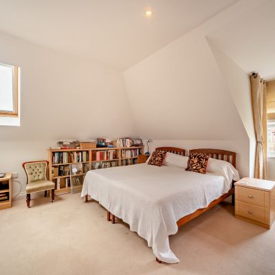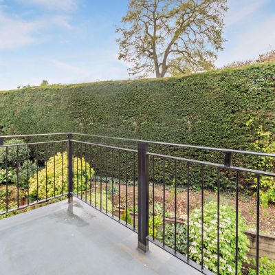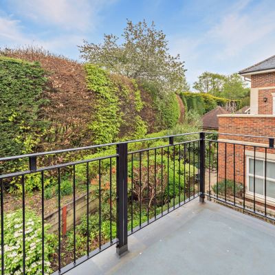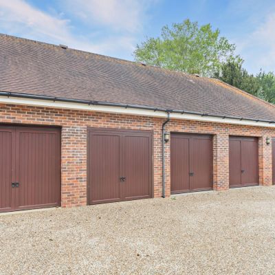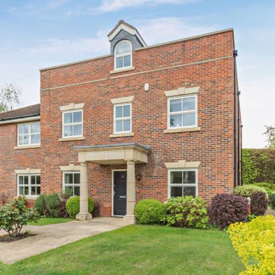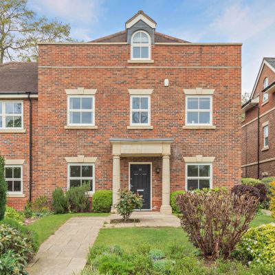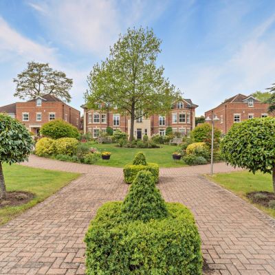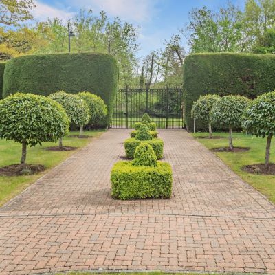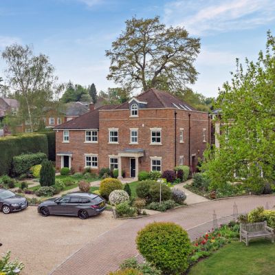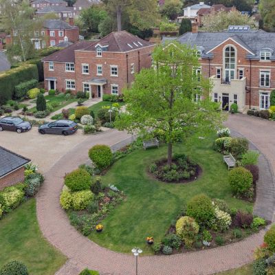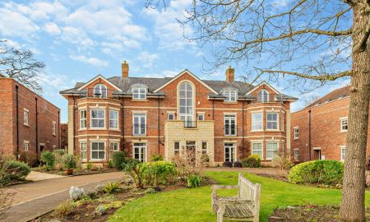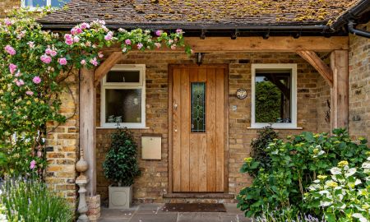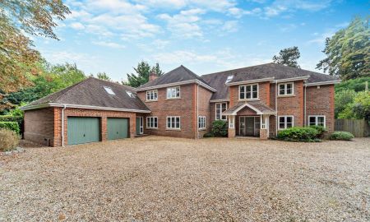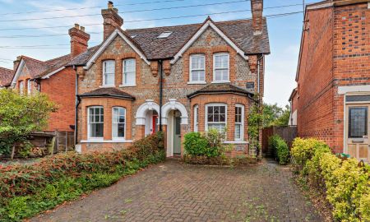Pangbourne Berkshire RG8 7AT Breedons Hill
- Offers In Excess Of
- £700,000
- 4
- 2
- 2
- Leasehold
- G Council Band
Features at a glance
- Over 55's Development
- Generous living accommodation, one of the largest units within the development
- Modern underfloor heating and high energy efficiency
- Your own private entrance
- Secure gated, vehicle and pedestrian entrances
- One allocated parking space and a garage with electric, up and over door
- Close proximity to many shops, cafes, restaurants, surgery, pharmacy and a London bound station
An attractive four bedroom maisonette with garage located within a prestigious gated community
The Property
Constructed in 2008 by the renowned Beechcroft Developments, noted for their attention to detail and exclusive later developments, Breedons Hill living consists of luxury houses, apartments and lodge houses. 14 Breedons Hill is a well-presented, generously-proportioned home forming the major part of a detached red brick building and offering almost 1,700 sq. ft. of light-filled flexible accommodation arranged over the first and second floors, both staircases have stairlifts. Configured to provide an elegant, entertaining space featuring neutral décor and quality fixtures and fittings throughout, the accommodation flows from a welcoming reception hall with useful storage and access to a modern shower room. It comprises a spacious dual aspect drawing room with feature fireplace and French doors to a private rear, West facing balcony, together with a generous dual aspect kitchen/breakfast room with a range of wooden wall and base units, complementary quartz worktops and splashbacks, modern integrated appliances and space for a good-sized table and chairs.
The accommodation is completed by two double bedrooms, one with Jack and Jill access to the family shower room also accessible from the landing and the other currently configured as a dining room, both offering potential for use as additional reception rooms if required. The property’s two remaining double bedrooms can be found on the vaulted upper floor, both with numerous skylights flooding the space with natural light and the principal bedroom benefitting from a feature arched window, a fitted dressing room and an en suite bathroom with bath and separate shower.
Outside
Outside
The property is approached through double wrought iron electric gates over a shared block-paved driveway with lawned turning circle, providing allocated resident parking and access to a garage block incorporating the property’s single garage.
A private front door opens to stairs rising to the reception hallway. In addition to the private west facing balcony off the drawing room, ideal for entertaining and al-fresco dining, the property enjoys access to the development’s beautifully-landscaped communal gardens which feature areas of level lawn bordered by well-stocked flower and shrub beds, mature topiary and numerous seating areas, all enclosed by high hedging.
Situation
Pangbourne is a pretty Thameside village with an excellent range of local facilities including a church, primary school, pubs and restaurants and a number of specialist shops including an award-winning butcher and specialist cheese shop, together with state primary and independent schooling. The surrounding countryside is renowned for its walks and rides, and Bradfield College (3.7 miles) offers superb sporting facilities via membership. Nearby villages and Reading town centre more comprehensive shopping, service, leisure and sporting facilities, trains from the latter reaching London Paddington in 27 minutes.
Communications links are excellent: Pangbourne station (0.4 mile) offers mainline services to London Paddington (45 minutes) and the M4 (J12) is about 4.8 miles away and provides excellent access to the motorway network, London and its airports.
Directions
what3words: ///pace.bracelet.nicer - brings you to the property
Read more- Floorplan
- Map & Street View

