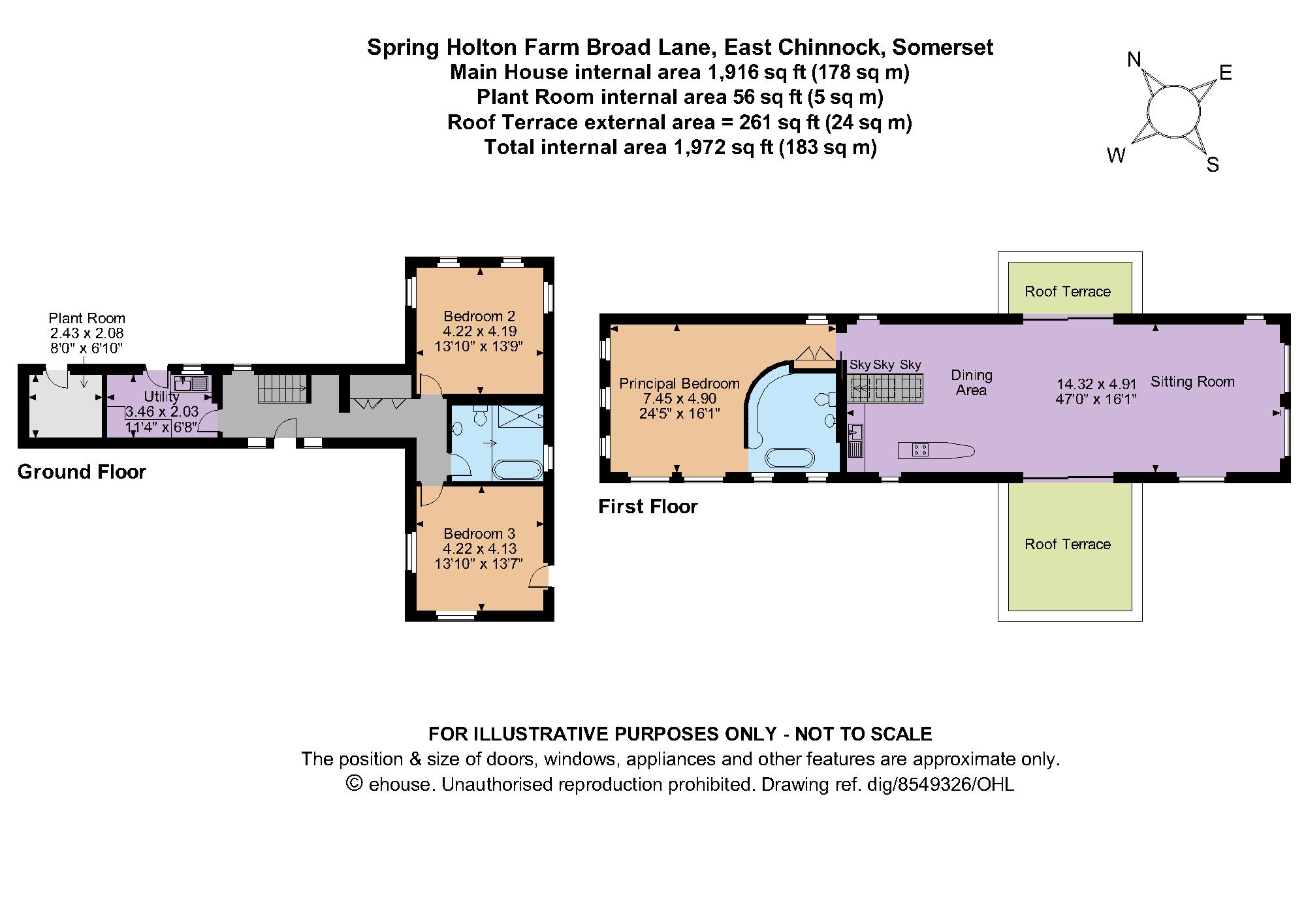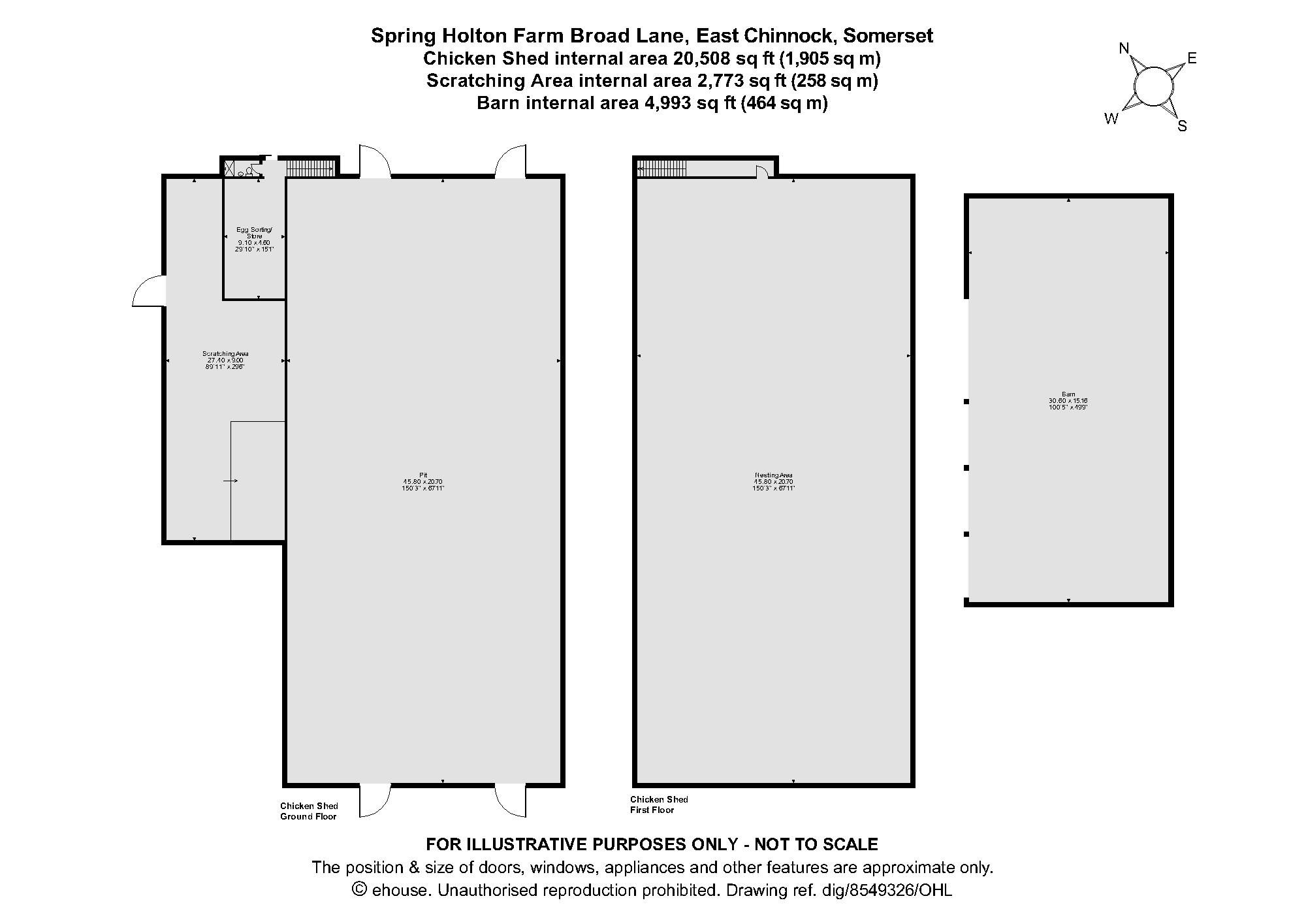Crewkerne Somerset BA22 Broad Lane, East Chinnock
- From £1,350,000
Features at a glance
- A first class smallholding in glorious South Somerset countryside
- Highly energy efficient modern farmhouse (with AOC)
- Farm buildings with various potential uses
- Mobile home with residential planning
- Profitable business available separately
- Up to about 40 acres
- As a whole or in 3 lots
A first class smallholding in glorious South Somerset countryside with up to 40 acres
Spring Holton Farm is available as a whole or in up to three lots.
In all the property comprises a stunning modern farmhouse, a separate yard with farm buildings, mobile home with residential planning and services connected and arable and pasture farmland, in all about 39.55 acres (16.01ha).
SUMMARY:
Lot 1: Farmhouse with woodland & pasture. About 11.17 acres (4.52 ha) Guide Price £700,000 • Striking and contemporary three bedroom house with excellent views. Subject to an agricultural occupancy condition • Parcel of mixed woodland • Two pasture fields with mains water • Private entrance and driveway Sitting room | Dining area | Kitchen | Utility | Plant room | Principal bedroom with en suite bathroom 2 Further bedrooms | Family bathroom EPC Rating B
Lot 2: Spring Holton Farm Yard & land. About 11.40 acres (4.61 ha) Guide Price £400,000 • Mobile home with residential planning • Modern farm buildings (industrial/residential conversion potential subject to planning), workshop and storage • Optional free range egg laying business & infrastructure (subject to separate negotiation) • Woodland and pasture field
Lot 3: Arable & pasture farmland. About 16.98 acres (6.87 ha) Guide Price £250,000 • Arable & pasture farmland with separate road access & mains water
As a whole: Farmhouse, yard and land About 39.55 acres (16.01 ha) Guide Price: £1,350,000
DESCRIPTION
Lot 1; Farmhouse with woodland & pasture; About 11.17 acres (4.52 ha).
This striking house was designed by renowned and award winning environmental architects Orme Architecture and provides light and airy accommodation balanced with contemporary styling. The impressive main reception room is on the first floor in the form of the 47ft open plan sitting room, dining area and kitchen. It has a triple aspect of full-height, triple & double glazed windows and sliding glass doors opening onto two roof terraces to make the most of morning and evening sun. The room has reclaimed wooden flooring with a patina finish, a stylish kitchen island with sweeping curves and integrated appliances plus plenty of space for a family dining table. At the end of the room is a separate sitting room area with a delightful outlook over the garden, woodland and fields. The master bedroom enjoys similar elevation and views with an open-plan en suite bathroom and triple aspect full height windows. The ground floor provides two further double bedrooms, a family bathroom plus a utility room and a lobby with built in storage.
The property is highly energy efficient, with an EPC rating of B89. It has a heat recovery ventilation system and the airtightness is understood to be just below passivhaus standard. Built by the current owners in around 2016- 2018 the property is of standard construction and benefits from various guarantees. The house has a roof mounted 4kW solar panel array providing electricity, hot water and a feed in tariff income, and high speed fibre broadband.
The owner has commissioned design & construction drawings from Hugo Bugg, winner of the 2023 Chelsea Flower Show Gold Medal & Best Show Garden awards. These designs can be made available to the buyer.
The farmhouse comes with a parcel of mixed species woodland and two adjacent pasture fields which are mostly livestock fenced and have a mains water supply. The fields can also be accessed from the road at Broad Hill.
Lot 2; Spring Holton Farm Yard & land; About 11.40 acres (4.61 ha).
A separate entrance from the road leads into the yard which includes a mobile home and two useful buildings, to the side and rear of which is a parcel of woodland and pasture land. There is mains electricity, mains water and fibrebroadband connected to the yard.
The buildings and yard offer significant potential for alternative uses and some buildings may qualify for permitted development such as Class Q residential or Class R industrial conversion. Parties should undertake their own planning enquiries.
The mobile home and lean to has the benefit of a Certificate of Lawful Use for residential purposes along with associated driveway and parking. The unit has an existing electricity and water connection and private drainage system.
Farm Buildings: 1. Livestock & Hay Barn: A 5 bay steel portal frame barn, mostly open sided with part timber boarding and with a corrugated sheet roof. Approximately 30m x 15m (100 feet x 50 feet) 2. Poultry Shed: An enclosed steel and concrete portal frame barn with nest boxes, perches, egg conveyors plus feed track and drinkers with a separate scratching area and an egg store. Approximately 45.80m x 20.70m (150 feet x 68 feet). Capacity for around 11055 birds. It has electricity, water and fibre broadband and is fully enclosed with part concrete block, part timber walls. There is an internal floor which could create useful additional floor space or could be removed.
There are also two shipping containers, one of which has insulation, heating, lighting, window & doors, the other being used for general secure storage.
There is space for additional buildings at the yard if required (subject to planning consent/permitted development).
Next to the yard is a productive kitchen garden with a small polytunnel and fruit cage and mains water, used by the current owners to grow fruit and vegetables.
To the lower side of the yard is an area of mixed woodland of around 1.65 acres, currently a free range area for the birds.
To the rear of the yard is a circa 7 acre grass field with a natural spring leading to a pond within a small copse. This field is livestock fenced and also has a mains water connection.
The Poultry Business (optional): The owner has developed a profitable small farm business. They hold an independent packing licence and currently stock around 11,055 laying birds. Birds are free range and are kept to a British Lion / RSPCA standard including a dedicated area of woodland and outside space. Egg prices increased in 2022 and this has translated directly into higher profit. The birds and the associated infrastructure can be included or excluded from the sale by separate negotiation.
Lot 3; Arable & pasture farmland; About 16.98 acres (6.87 ha).
Lot 3 consists of a gently sloping commercial arable field extending to 11.40 acres plus a sloping pasture field extending to around 5.5 acres.
The arable field is bordered by mature hedgerows and is a roughly level field adjacent to the A30, with direct road access and an internal field gate connecting with the pasture field. It has historically grown barley and grassand in recent years maize.
The pasture field has separate road access onto Broad Lane and is a sloping field bordered by livestock fencing. There is a mains water supply and field trough and has been used as grazing land in recent years, but is understood to have been ploughed and croppedhistorically.
The land is currently let under short term licence which provides an additional income. The licensee will re-establish grass in the arable field upon vacation.
The land is a Grade 3 loamy/clayey soil.
General Matters.
Local Authority: Somerset Council Services: Mains electricity (solar supplemented), mains water, private sewage, fibre broadband. We understand that the private drainage at the mobile home may not comply with the relevant regulations. Further information is being sought. In the event the property is sold in lots the buyer/s of lots 1 and 3 maybe required to install water sub-meters. Council Tax: House F; Mobile Home A. Tenure: Farmland is subject to short term licences. Freehold with vacant possession provided on completion. Planning: The house is subject to an Agricultural Occupancy Condition. Please contact the agent for further details. Wayleaves and easements: The property is sold subject to any wayleaves or easements, whether mentioned in these particulars or not. Public Rights of Way: A public footpath crosses part of the property.
This property has 39.55 acres of land.
Situation
The small village of East Chinnock has facilities including a pre-school, church and village hall with travelling post office. The neighbouring village of West Coker has a primary school, butcher’s/village shop, public house, hotel /restaurant and doctor's surgery. To the west is the Georgian market town of Crewkerne with its mainline station, Waitrose supermarket and a wide range of independent stores and leisure facilities. To the east is the regional centre of Yeovil offering a comprehensive range of all facilities including mainline rail links. This area of South Somerset is renowned for its beautiful countryside and there are a myriad of local footpaths for those that enjoy walking. The popular historic village of Beaminster is located 9 miles away within the Dorset AONB. The beautiful Jurassic coastline lies to the south within approximately 35 minutes drive. The A30 provides excellent road links to join in with the A356 and A303 respectively.
Read more- Floorplan
- Map & Street View

































