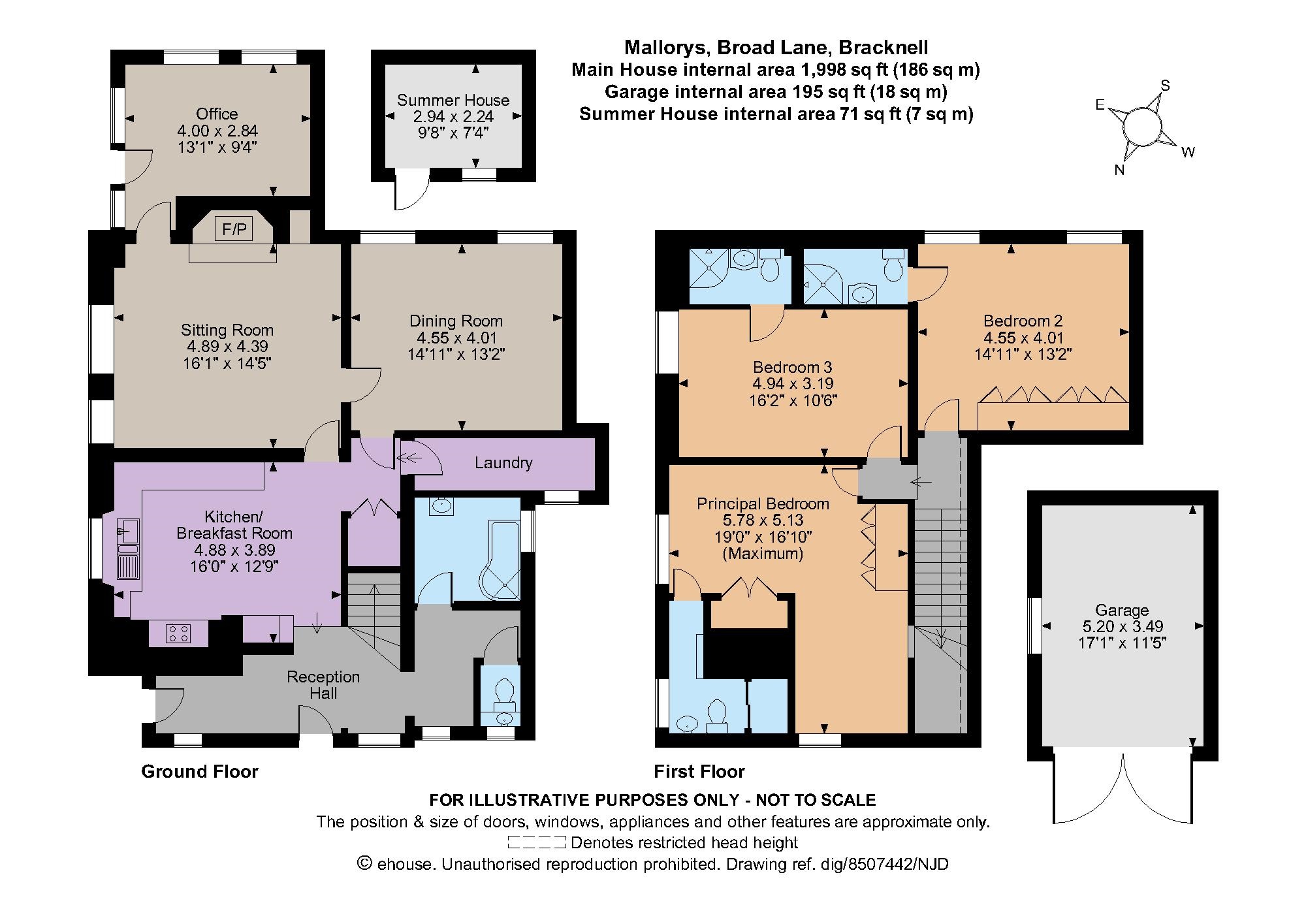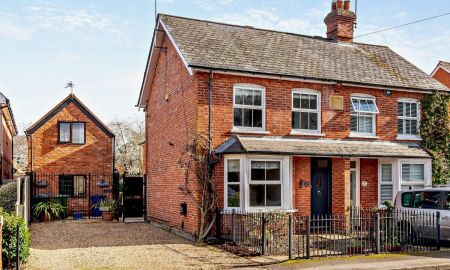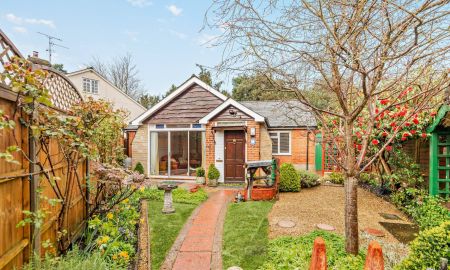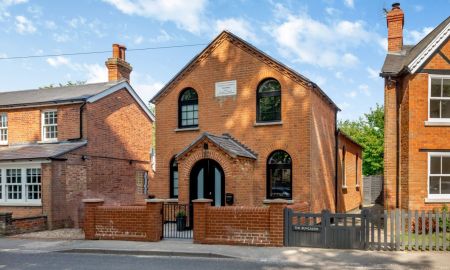Bracknell Berkshire RG12 Broad Lane
- Guide Price
- £850,000
- 3
- 4
- 2
- Freehold
- E Council Band
Features at a glance
- Reception hall
- Sitting room
- Dining room
- Office
- Kitchen/breakfast room
- Laundry room and a cloakroom
- 3 Bedrooms (all en suite)
- Family bathroom
- Garage
- Gardens with a summerhouse
A charming Grade II listed property with a wealth of period features and set in delightful gardens
Believed to date back to C16, with later additions and alterations across the years, Mallorys is an attractive, attached timber-framed house with white painted brick infills and windows which feature distinctive lozenge-shaped, iron latticed glazing. Inside period characteristics, including exposed beams, blend harmoniously with up-to-date interior styling to create a home ideally suited to a modern lifestyle. Parquet flooring in the reception hall extends across much of the ground floor providing a sense of cohesion across reception areas, with the hallway leading directly into the kitchen/breakfast room. Fitted with modern, white panelled units which are complemented by panelling to the walls, the kitchen is home to a range stove inset within an old brick chimney breast with aged timber lintel. A door gives access to the elegant sitting room which is centred around an inglenook fireplace, with an adjacent dining room providing a formal setting for family gatherings and entertaining guests. The lower level is also host to an office along with a family bathroom and a laundry area.
On the first floor, the principal bedroom features an interesting storage cupboard, along with further wardrobing and en suite facilities. The two further bedrooms both have the benefit of well-appointed en suite shower rooms.
Outside
A low brick wall fronts the street, with picket fencing above and the frontage is softened by flowering shrubs. Brick pillars within the wall mark the entrance to the gravelled driveway, which leads to the detached garage and provides parking and turning for a number of vehicles. A side gate opens onto a gravelled garden with lavender beds adjoining the house and a brick pathway leads to a further gate which is topped by rambling, climbing plants and gives access to the rear garden. There is a paved terrace providing opportunities for outdoor dining and relaxation which is enclosed by a low wall with lawn beyond. Framed by flower beds which are filled with a pleasing variety of mature shrubs and perennial plants, the grassed area offers additional spots to sit and relax in the dappled shade of specimen trees.
Situation
Mallorys is conveniently located for access to a wide range of amenities, including Bracknells mainline station, road junctions for both the M3 and M4 motorways and the new, highly regarded Lexicon shopping centre in Bracknell.
Facilities for outdoor pursuits in the area are excellent and include golf at the prestigious Wentworth, Sunningdale, Swinley Forest and The Berkshire golf clubs, horse racing at Ascot and Windsor, and walking, cycling and riding in the picturesque Berkshire countryside and in the magnificent Windsor Great Park.
There are many well-regarded schools in the vicinity including Ranelagh School (within striking distance), Lambrook School and Meadowbrook Montessori School.
Directions
With Strutt & Parkers Ascot office on your right, continue along the High Street/A329, straight over the mini roundabout and at the Heatherwood Hospital roundabout, take the 2nd exit to continue on the A329. After about 1.4 miles, the road becomes London Road and leads to the Running Horse Roundabout. Take the 1st exit into Broad Lane. Follow the road for a further 0.6 miles where the property will be found on the right-hand side.
Read more- Floorplan
- Virtual Viewing
- Map & Street View












































