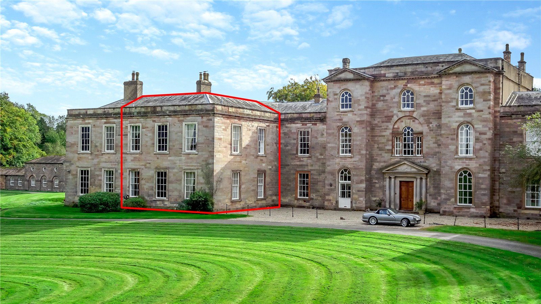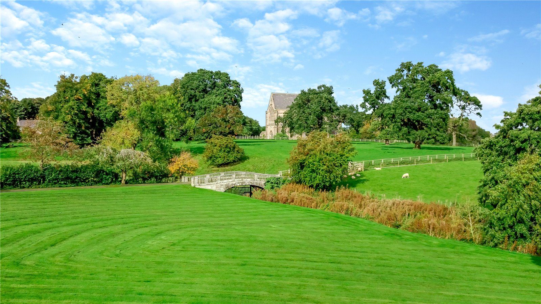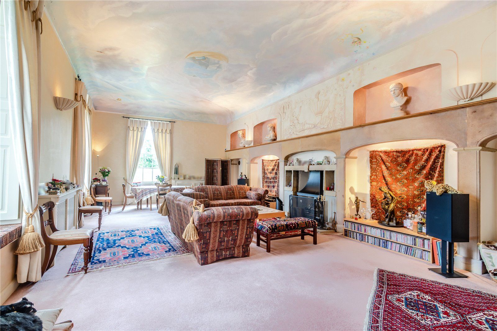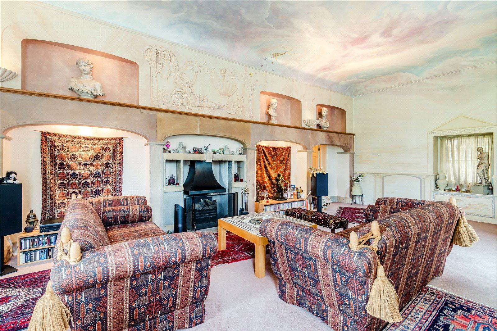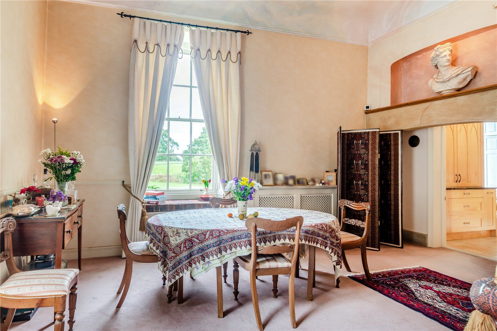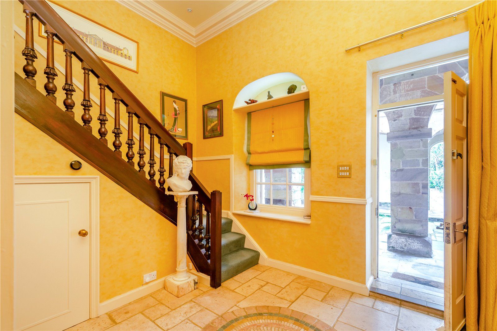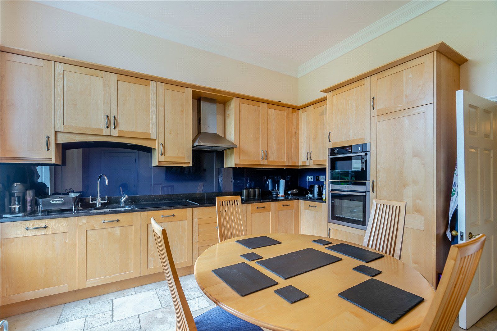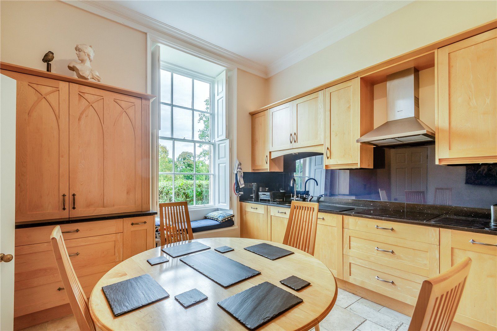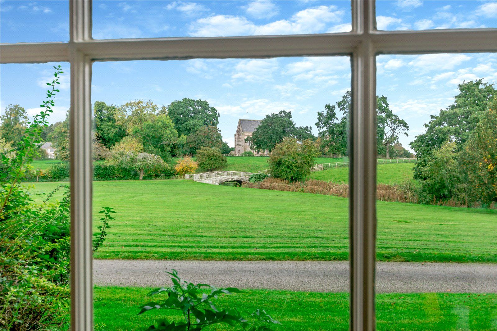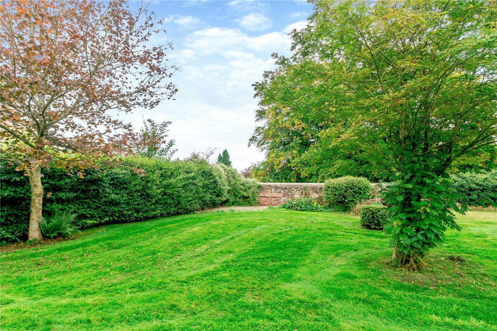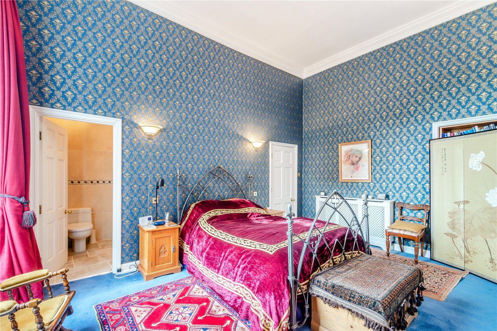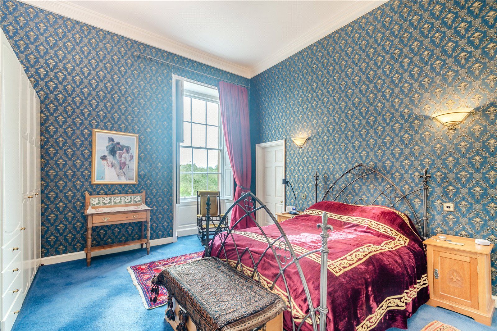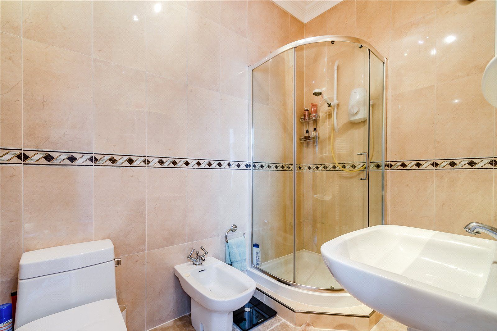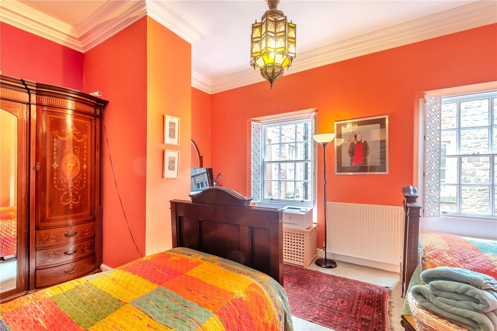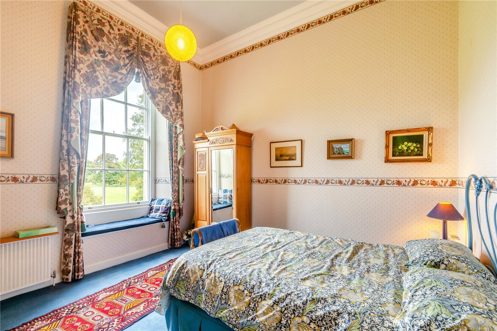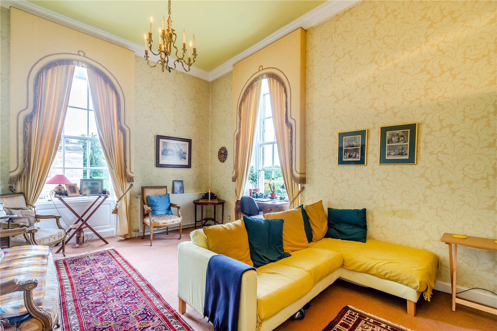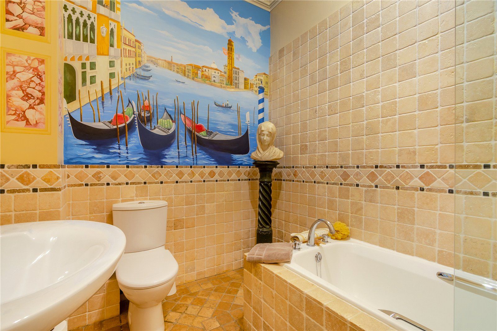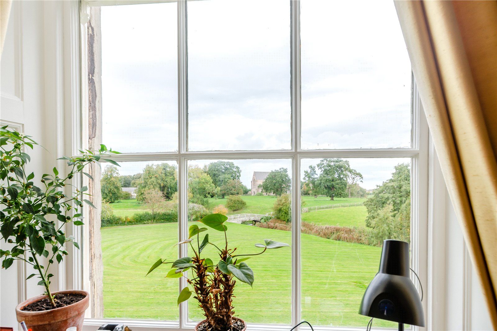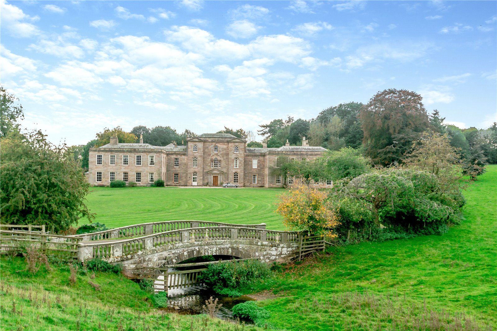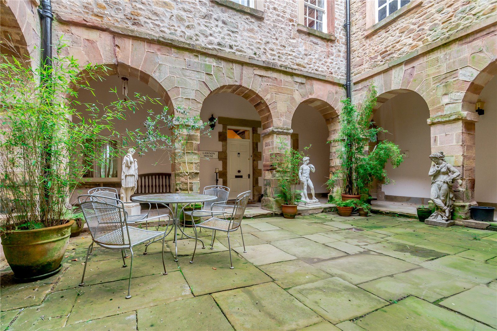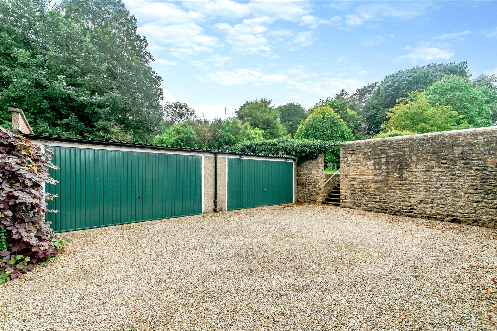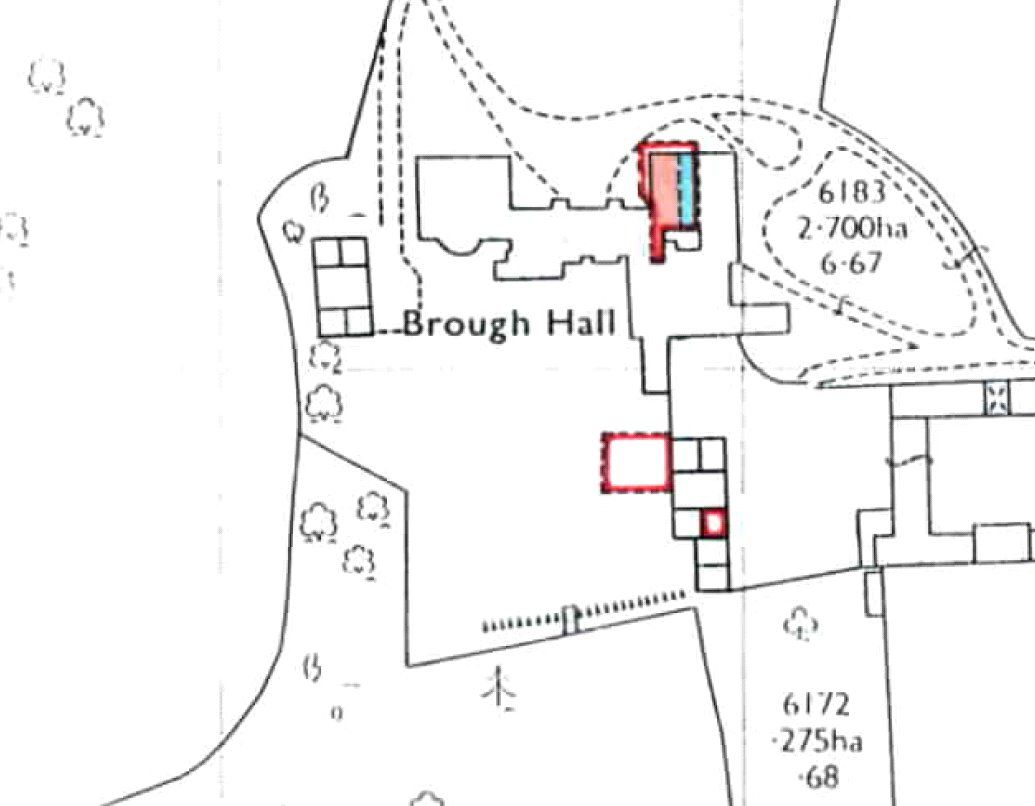Richmond North Yorkshire DL10 7PJ Brough Park
- Guide Price
- £500,000
- 4
- 2
- 2
- Leasehold
- G Council Band
Features at a glance
- Grade l listed Country House - 3 Storey apartment
- 4 Bedrooms, 2 reception rooms, 2 bathrooms
- Private garden and double garage
- Total internal area 3,053 sq. ft (284 sq. m)
- Own entrance
- Scenic views of the extensive grounds
- Leasehold 957 years with a share of the freehold
- Pets allowed
- Brough Hall
Four-bedroom apartment within a Grade l listed country house with private garden and garage
Lawson House offers a unique opportunity to live in an impressive Grade I listed 15th century country mansion, owned then by the De Burgh family, and converted into 10 dwellings in 1980. The property offers over 2,700 sq. ft. of distinctive accommodation with a wealth of character features, including deep cornicing and high ceilings, arranged over three floors.
The grand double-height reception hall with its wood-carved turned stairway and cloakroom, has a door to steps leading to a useful 15 ft. traditional barrel arched cellar below. Further, the space opens into the expansive 34 ft. multi-aspect sitting room, with three window seats, high ceilings, tall sash windows, original sandstone carved fireplace and arches, mouldings and an eye-catching ceiling and wall fresco. Adjacent is the attractive kitchen also flooded with natural light via a large, shuttered sash window with window seat. The kitchen enjoys under floor heating and features a range of in-keeping Maple wall and base cabinetry and black Silestone worksurfaces, with various integrated appliances including a Bosch dish washer and larder fridge, combined Neff oven and microwave and a Quooker boiling tap along with ample space to dine. Alongside sits a practical utility room.
The first floor features a charming family room/ bedroom with scenic aspects across the grounds, a luxurious family bathroom and giving a total of four bright bedrooms. The principal suite enjoys a dressing room with various bespoke wardrobes and a deluxe en suite shower room. A useful study completes the first floor.
Services: Mains electricity, gas and water. Drainage is via a communal pumping station to the main drains. Gas central heating. High speed fibre broadband. Council Tax: Band G Tenure: Leasehold. 957 years remaining on lease with a 11.12% share of the freehold. Service charges: 1. £3,336 total, paid over 2 payments annually to Brough Hall. This covers Building insurance, grass cutting of the back lawn, external painting and on-going maintenance of the roof, stonework and general structural repairs. 2. £450 annually to Brough Park which includes cutting of the front lawn and maintenance of the road leading to the property. Pets: The lease allows pets.
Outside
Brough Hall is accessed via a stone-pillared gateway opening to a long sweeping driveway with a charming stone bridge. It is surrounded by substantial mature communal parkland and grassland extending to 13 acres, featuring a range of specimen trees and formal manicured lawns. The property enjoys a private lawned garden along with a double garage situated within a block, both close by, with a gravelled driveway adjacent. Lawson House is approached through an impressive, cloistered courtyard with stone arches which offers the ideal spot for al fresco dining.
Situation
The property is in glorious rural countryside within easy reach of the market towns of Richmond and Bedale. Darlington also offers a wide range of amenities including shops, eateries, bars, theatres, cinemas, sports facilities, clubs, and notable educational institutions.
The North York Moors, The Lake District and The Yorkshire Dales are within easy reach, as are Bedale, Richmond and the mainline Northallerton train station, which offers regular rail services to Darlington, Leeds, and London. The A1(M) only 1.5 miles away offers convenient road links further afield.
Directions
From Harrogate office, follow A61 to the A1(M) slip road signposted Masham/Pickhill/B6267/A1 North/Londonderry. Merge onto A1(M) and follow this road for 15.5 miles. Take the A6136 exit and after 0.3 mile at the roundabout take the 1st exit onto A6055. Proceed onto Catterick Road, after half a mile turn left and shortly left again. Proceed for a further 0.3 miles and turn right, where the property will be on the left.
Read more- Virtual Viewing
- Map & Street View

