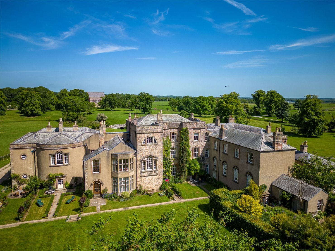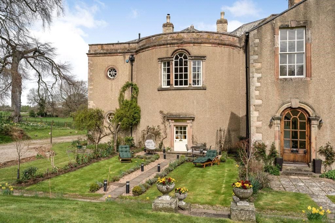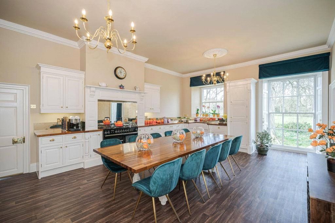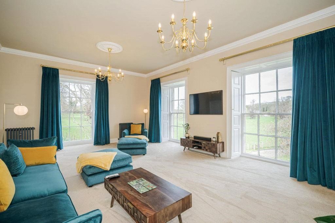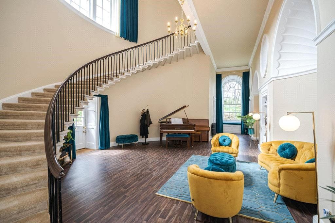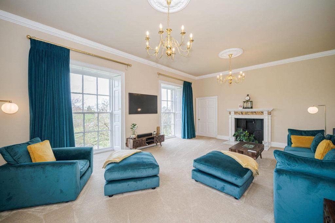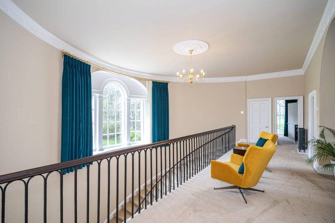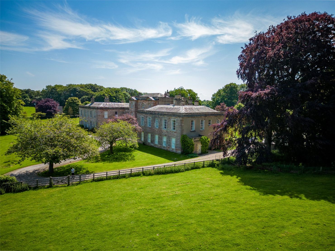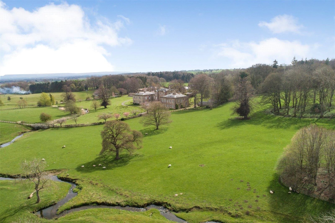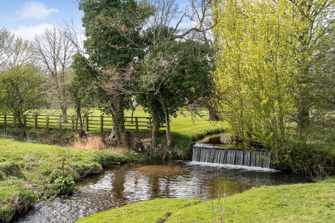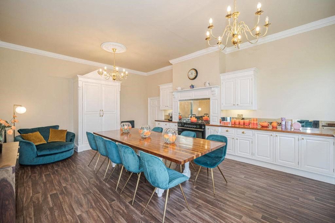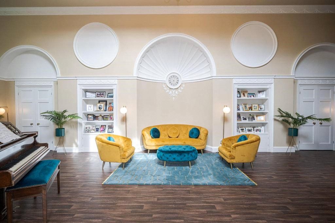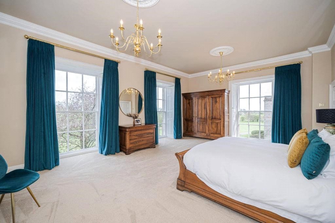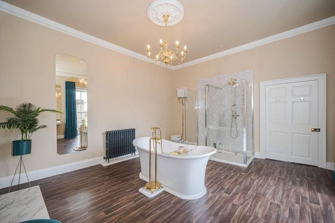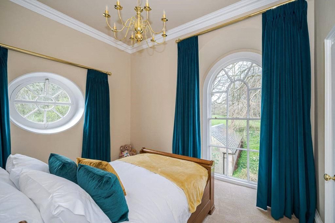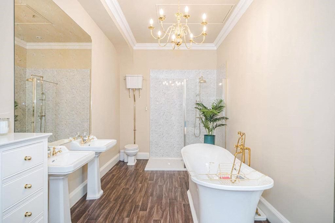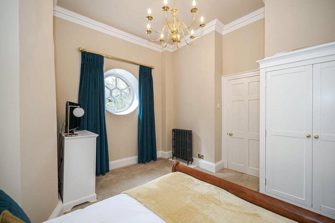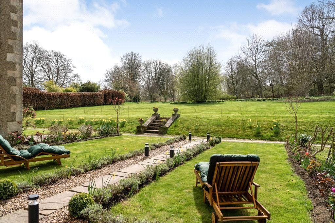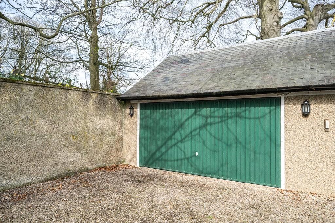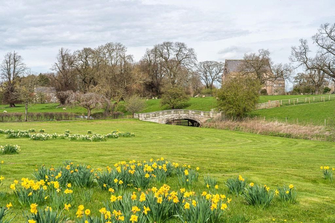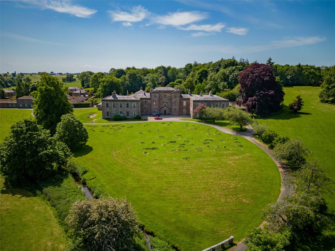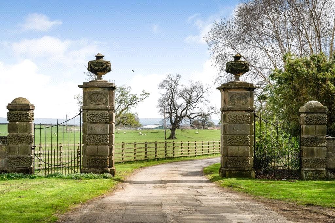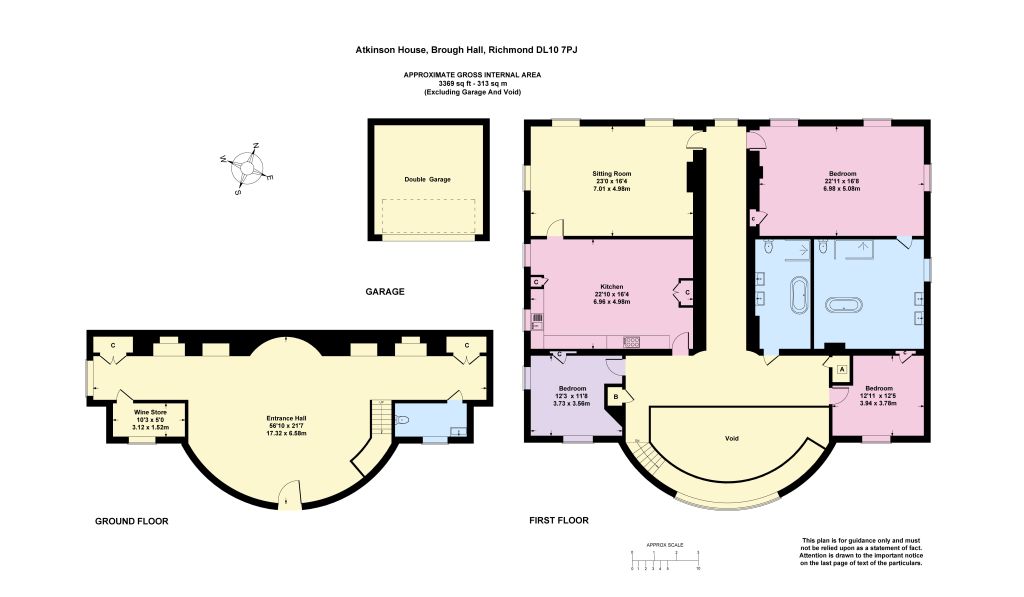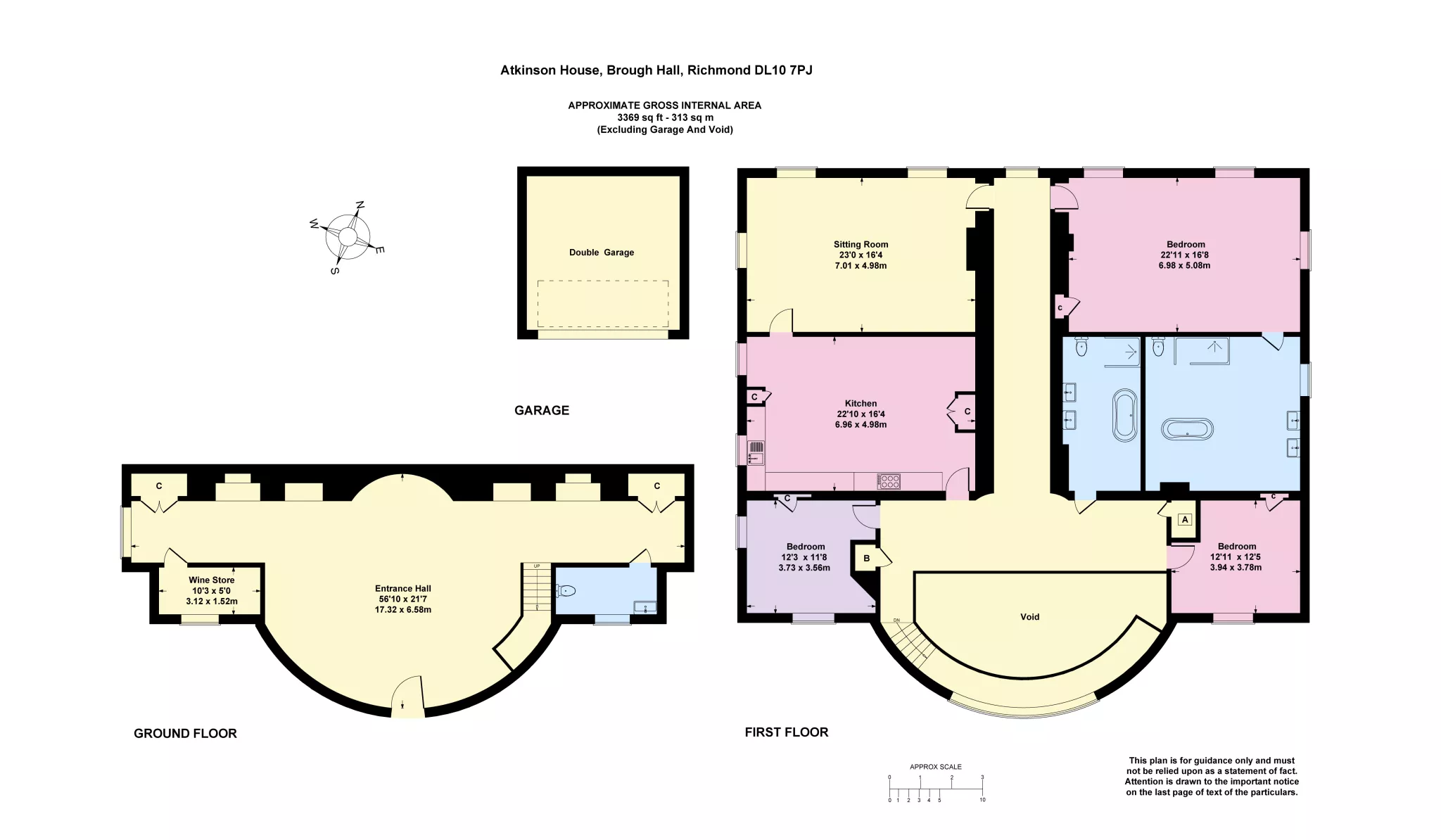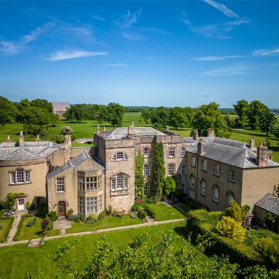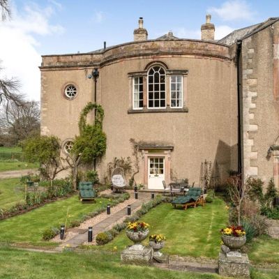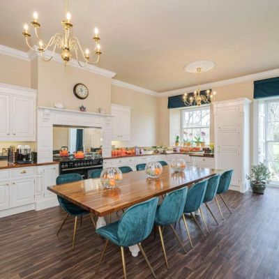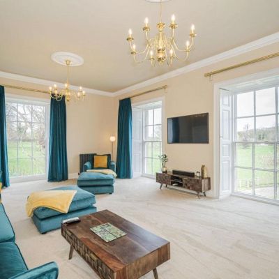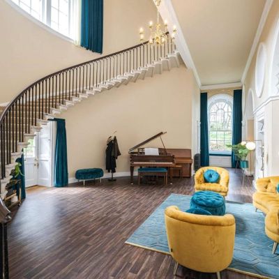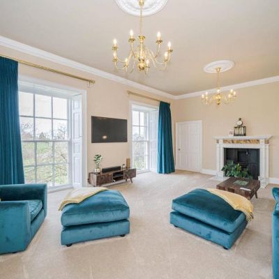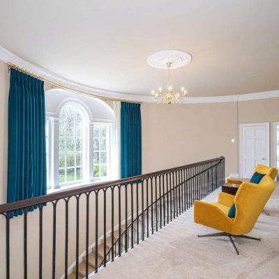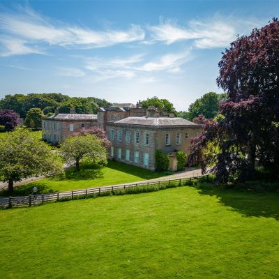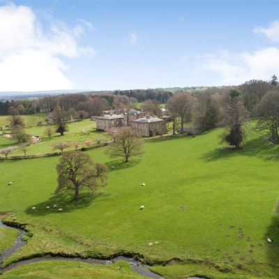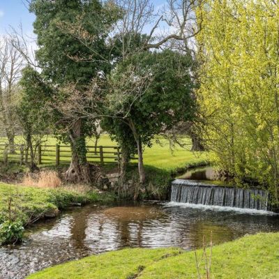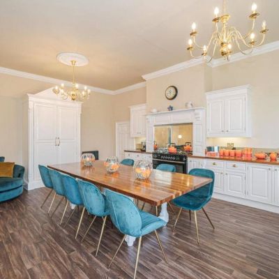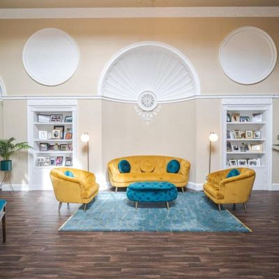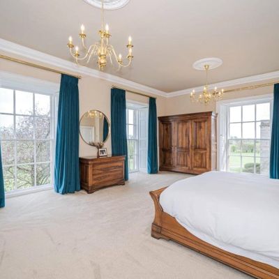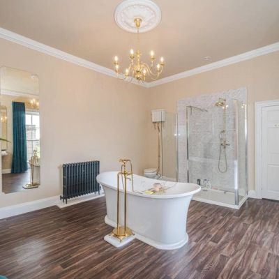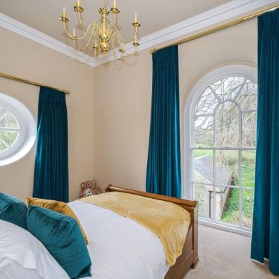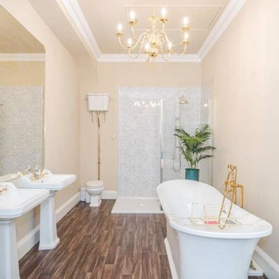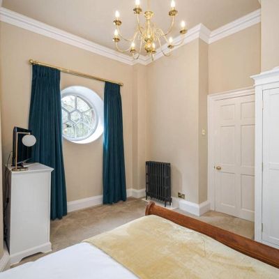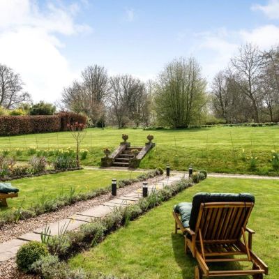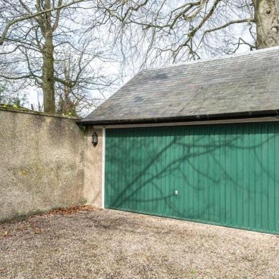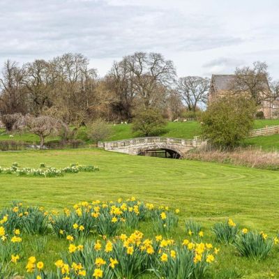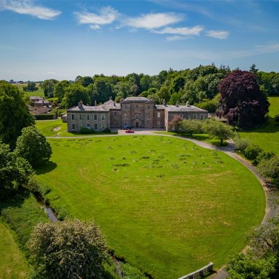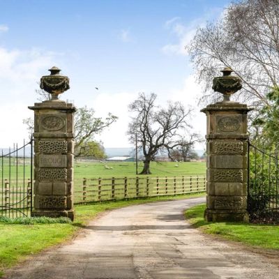Richmond North Yorkshire DL10 7PJ Brough Park
- Guide Price
- £695,000
- 3
- 2
- 3
- Leasehold
- E Council Band
Features at a glance
- Apartment in the magnificent Grade I Listed Brough Hall country house
- 3 Bedrooms, 2 bathrooms, 3 reception rooms
- Internal are 3,369 sq. ft. (313 sq. m)
- Extensive grounds, with a south facing private garden and double garage
- Unique offering in a property steeped in history
A beautifully presented three-bedroom apartment in the magnificent Grade I Listed Brough Hall
Atkinson House, named after the renowned architect Thomas Atkinson of York, is a sophisticated residence with a wealth of character features retained by the current owners during a program of renovations, including deep cornicing, chandeliers, ornate original detailing and high ceilings with elegant, luxury styling throughout. This property offers a unique opportunity to live in an impressive Grade I listed 15th century country house, owned then by the De Burgh family, and converted into 10 dwellings in 1980.
The property is set in the western wing of the house boasting substantial windows to all 4 sides of the property and includes a majestic, crescent-shaped entrance hall which was once the ball room entrance to the house, with its' impressive sweeping stone cantilever staircase, that leads to the galleried landing above. Both spaces are ideal for entertaining guests, or simply for relaxing and enjoying the parkland views, with intricate mouldings and a fabulous sense of space from the high ceilings. Completing the ground floor is a useful wine store/boot room and cloakroom.
The majority of the living space is on the first floor, including the generous, dual aspect sitting room with its full-height sash windows that provide far reaching views over the grounds, an open fireplace and ceiling roses and flooded with natural light. The adjacent stylish and bespoke kitchen includes a Rangemaster stove, a traditional style double width fridge freezer and has plenty of storage space within the contemporary fitted wall and base units, as well as ample space for a family dining table setting.
The three double bedrooms include the large principal bedroom with its luxury substantial en suite bathroom. There is also a family bathroom, with both the en suite and main bathroom featuring a freestanding roll-top bath, separate walk-in shower enclosure and twin sinks. A laundry space for a washing machine and tumble dryer complete the first floor.
Services: Mains electricity, gas, water and drainage. Fibre broadband. Dual HIVE heating system.
Tenure: Leasehold - 956 years remaining on the lease with a share of the freehold.
Service charges: 1. £3,967.50 annually to Brough Hall. This covers building insurance, grass cutting of the back lawn, external painting and on-going maintenance of the roof, stonework and general structural repairs. 2. £450 annually to Brough Park which includes cutting of the front lawn and maintenance of the road leading to the property. Resurfaced April 2024.
Outside
Brough Hall and is accessed via a stone-pillared gateway opening to a long sweeping driveway with a charming stone bridge. It is surrounded by substantial mature communal parkland and grassland extending to 13 acres, featuring a range of specimen trees, formal manicured lawns and peaceful stream. The property enjoys a private low maintenance lawned garden predominantly lavender, roses and rosemary, with a Yorkshire stone patio area which offers the ideal spot for al fresco dining along with a double garage situated within a block close by.
Situation
Brough Hall is surrounded by beautiful grounds and backs onto stunning North Yorkshire countryside. Nearby Catterick has two large supermarkets, while the historic market town of Richmond is five miles away, with its further choice of shops and amenities.
Darlington also offers a wide range of amenities including shops, eateries, bars, theatres, cinemas, sports facilities, clubs and notable educational institutions.
The A1(M) is close by and the mainline rail services are accessible at Northallerton.
Directions
DL10 7PJ - ///learning.cleansed.mere
Read more- Floorplan
- Virtual Viewing
- Map & Street View

