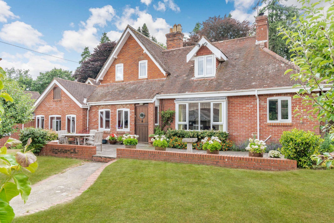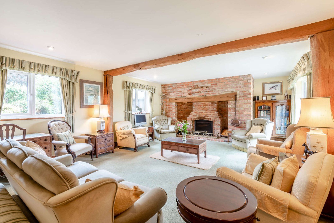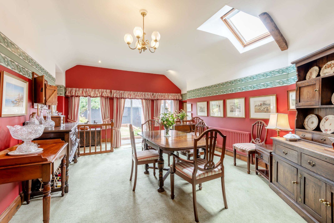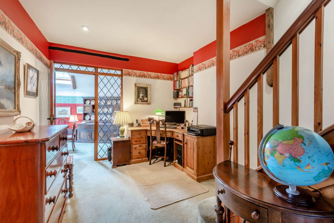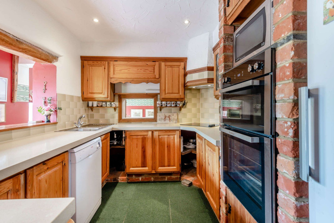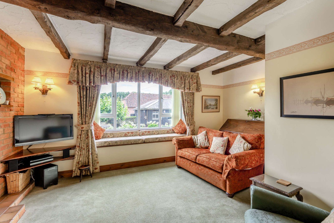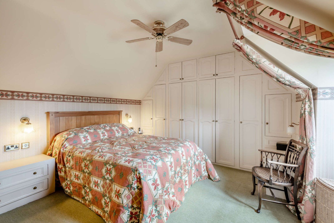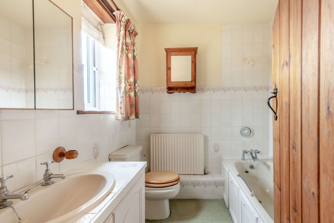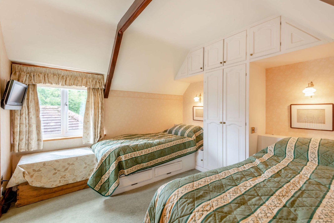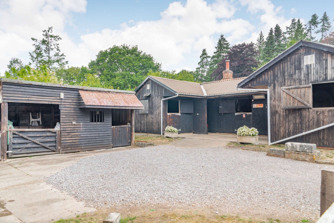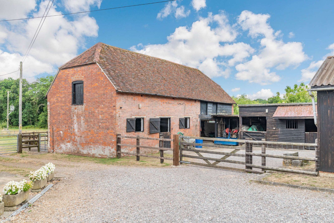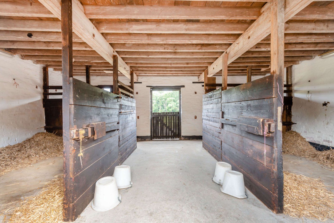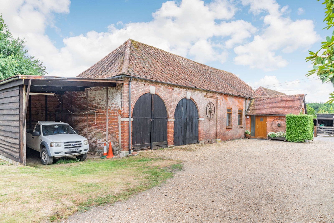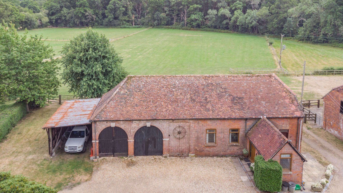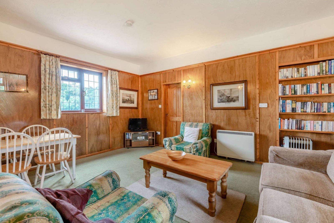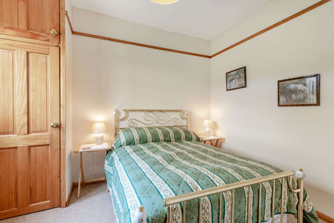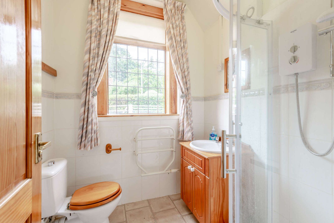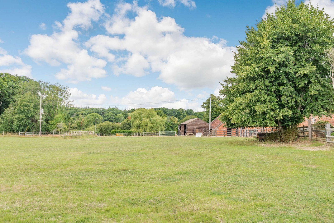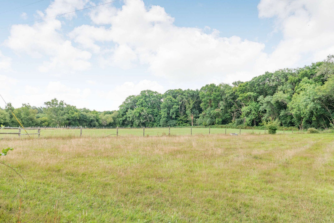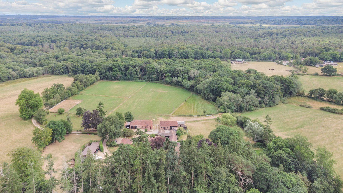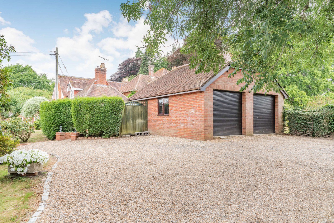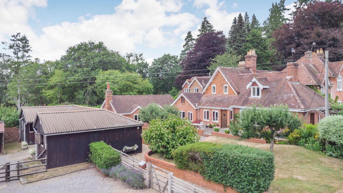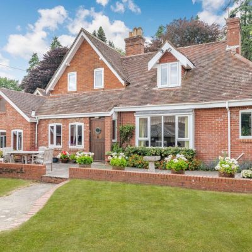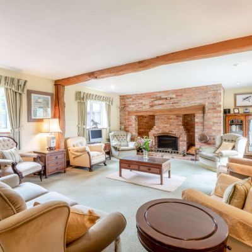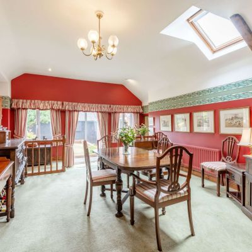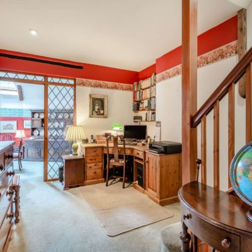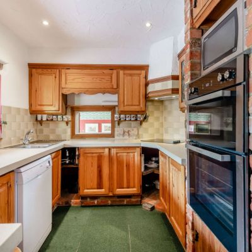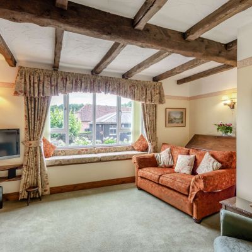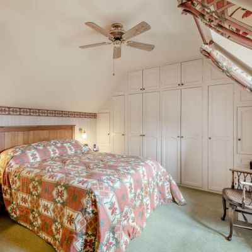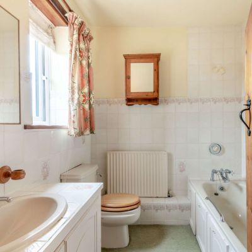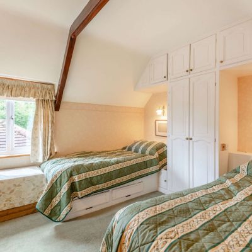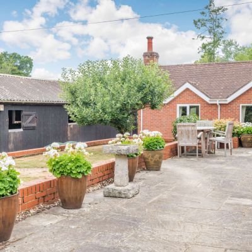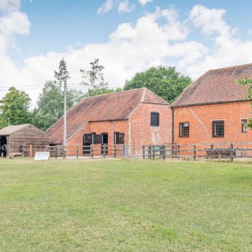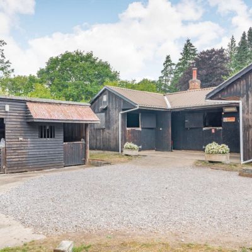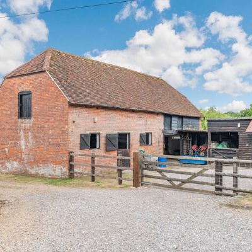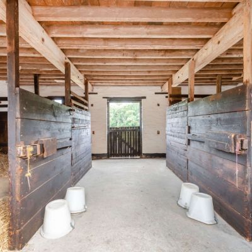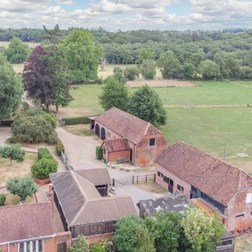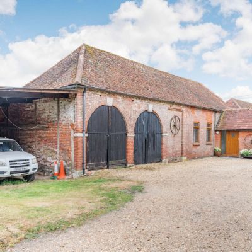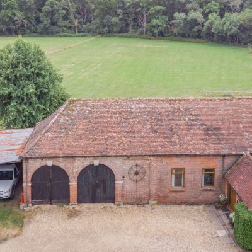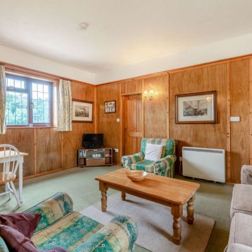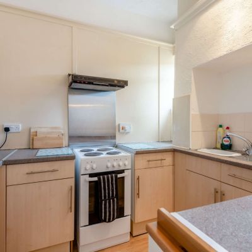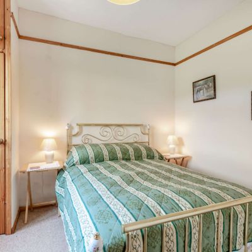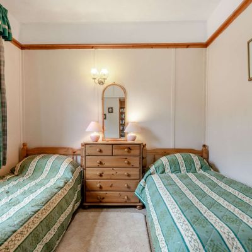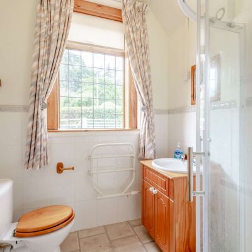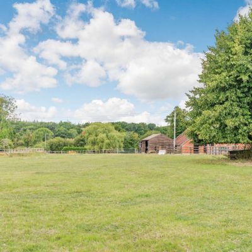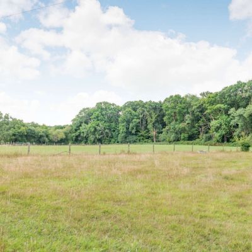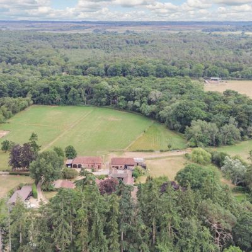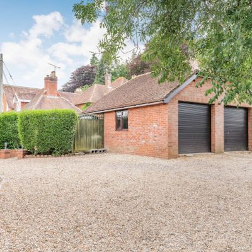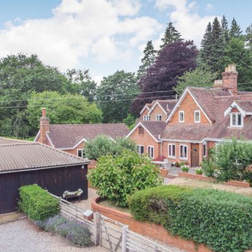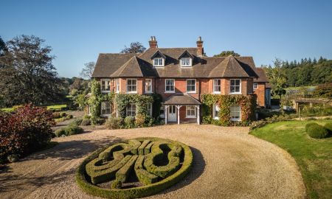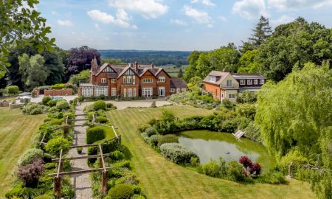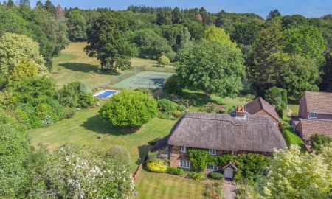Hampshire BH24 Burley
- Guide Price
- £1,450,000
- 2
- 2
- 2
- Freehold
- F Council Band
Features at a glance
- 2000 sq ft main residence
- Established garden
- Stunning period Coach House (partly converted)
- Generous stabling
- Multiple paddocks
- Extensive outbuildings
- Double garage with workshop
- 6.7 acres in all
- EPC Rating E
An attractive equestrian property in the heart of the New Forest
Granary Mead is an attractive, double fronted, period, red brick family home offering more than 2,000 sq. ft. of light-filled flexible accommodation arranged over two floors.
The property sits in the midst of the Forestry Commission land in the heart of the New Forest National Park. Forming part of an old Hunting Lodge, dating back to the 1800's it is believed to have once belonged to the Duke of Bolton. The property is now divided into two residences, with Granary Mead benefitting from some later extensions about 30 years ago. Much of the character has been retained, but the reconfiguration provides a wonderful entertaining space.
The generous ground floor accommodation flows from a welcoming entrance hall and interconnecting reception hall, through to two well proportioned reception rooms. The south-west facing drawing room benefits from exposed beams, a feature brick inglenook fireplace and French doors onto the terrace. There is also a spacious, part-vaulted dining room and the kitchen provides a range of wall and base units and modern integrated appliances. There is also a south-facing sitting room, again with exposed beams, a pretty window seat and a feature exposed brick fireplace with wood burner. This room could be used as a downstairs bedroom if required.
There is a good range of functional back space at Granary Mead including a boot/coat room and a large utility room which has a quarry tiled floor, Belfast sink and a door opening onto the side garden. The ground floor accommodation is completed by an inner hall, which is currently being used as a study/library area along with useful storage cupboards and shower room/cloakroom. Stairs rise from the reception hall to the first floor accommodation which offers a spacious principal bedroom with extensive built-in storage and modern en-suite bathroom and a further double bedroom, also with en-suite bathroom. Both bedrooms benefit from superb views over the surrounding paddock land and adjacent countryside.
The Coach House Much of this substantial period building remains in original condition, with stunning wooden beams and impressive exterior doors. This area is currently used for storage with the remainder converted into a holiday let with separate tack room. The living accommodation includes spacious entrance hall, lounge/diner, kitchen, two double bedrooms and shower room. Within the Coach House there is internal and external access to an extremely large hayloft area.
This property has 6.7 acres of land.
Outside
Granary Mead's main residence is approached through a five bar gate into a sizeable gravelled parking area which leads to a large modern double garage which has been sympathetically designed to complement the period buildings. The gardens at Granary Mead are mostly laid to level lawn bordered by well-stocked flower and shrub beds. There is mature hedging and a path that leads to the front and side doors into the property.
Stabling and Outbuildings ln total there are nine stables, seven of which are full size with the remaining two as pony stables. The stabling complex sits around a large enclosed yard and includes a tractor shed and storage areas. Large haylofts are included above two of the stables. There is a further post and rail fenced yard to the rear of the stable yard, overlooking the paddocks. Alongside this area is a double field shelter and a second tractor shed, both of which are accessed from substantial hardstanding.
A weatherproof open barn attached to the Coach House provides covered storage suitable for a large horsebox or trailer.
Paddocks There are several separate paddocks; one containing a field shelter and one containing a post and rail fenced menage.
Situation
The property enjoys a secluded location in the New Forest National Park between Burley and Lyndhurst. The historic village of Burley has a good range of day-to-day amenities including a popular primary school.
The large village of Lyndhurst, the administrative capital of the New Forest, and the market town of Ringwood offer a good selection of general and specialist shopping, art galleries, cafés, public houses and hotels, while Brockenhurst village offers a wide range of amenities including local shops, restaurants, a golf club and primary school.
Transportation links are excellent, with Brockenhurst station offering regular direct trains to central London in a little over 90 minutes and the nearby M27 running between Cadnam and Portsmouth linking to the M3 which gives easy access to Sunbury-on-Thames in Surrey, providing the main artery into South West London as well as giving access to major towns and cities along its route.
The area offers a good selection of state primary and secondary schooling together with a wide range of independent schools including The New Forest Small School, Moyles Court, Ballard, Durlston Court, Walhampton, Forres Sandle Manor, Kind Edward VI, Park and Bournemouth Collegiate.
Directions
Follow the A338 for 15.9 miles then at the roundabout take the 1st exit onto the A31 slip road signposted Southampton/M27/Winchester/M3. Merge onto A31 and after 2.3 miles use the left lane to take the slip road signposted Burley. At the roundabout take the 1st exit, then after 0.1 mile turn right. After 1.5 miles turn left onto Forest Road, then after 1.1 miles turn left onto Lyndhurst Road. After 1.6 miles turn left where the post box is positioned on the roadside. Follow the lane for 0.3 miles, crossing two cattle grids and Granary Mead can be found on the left hand side after crossing the second cattle grid.
Read more- Virtual Viewing
- Map & Street View

