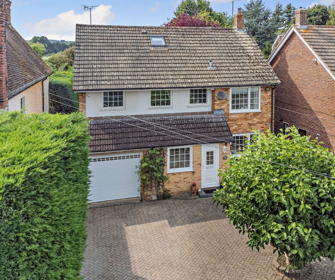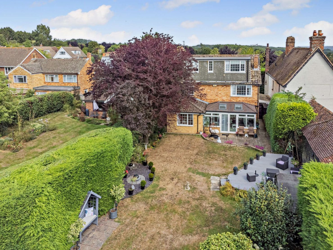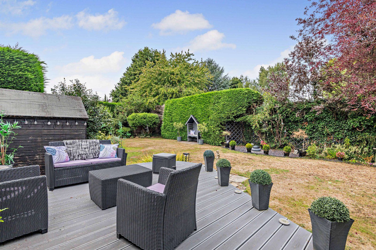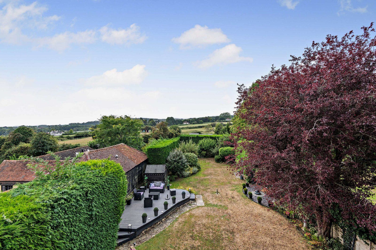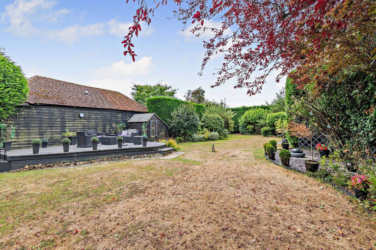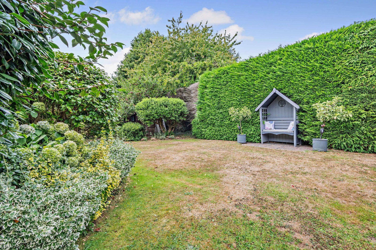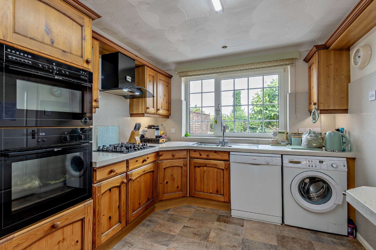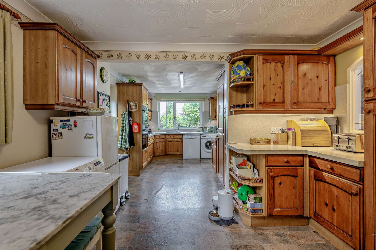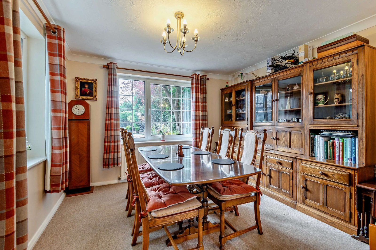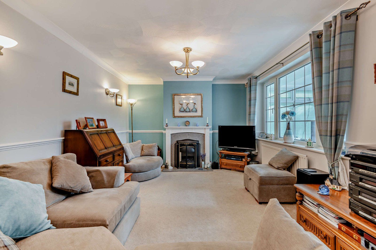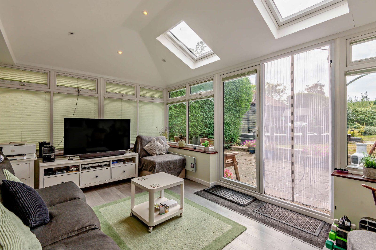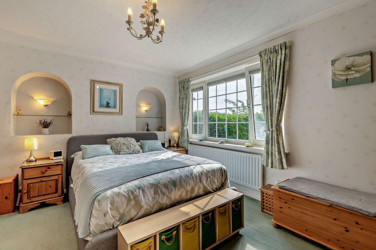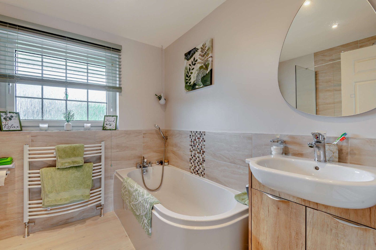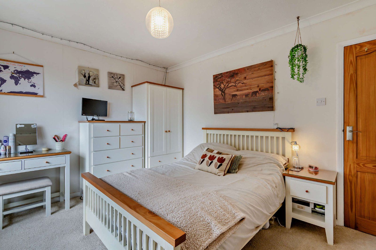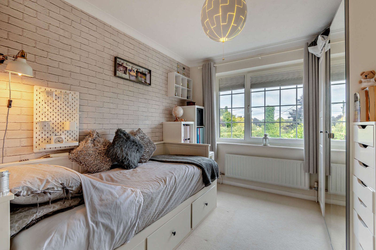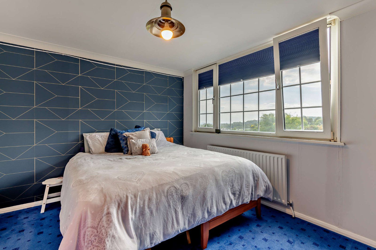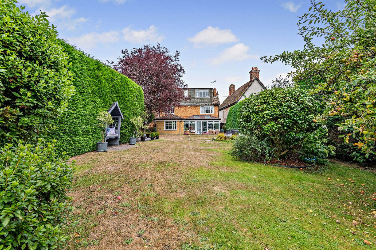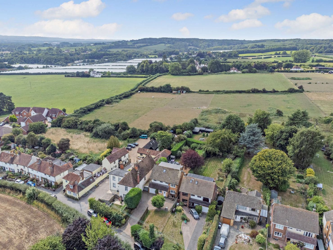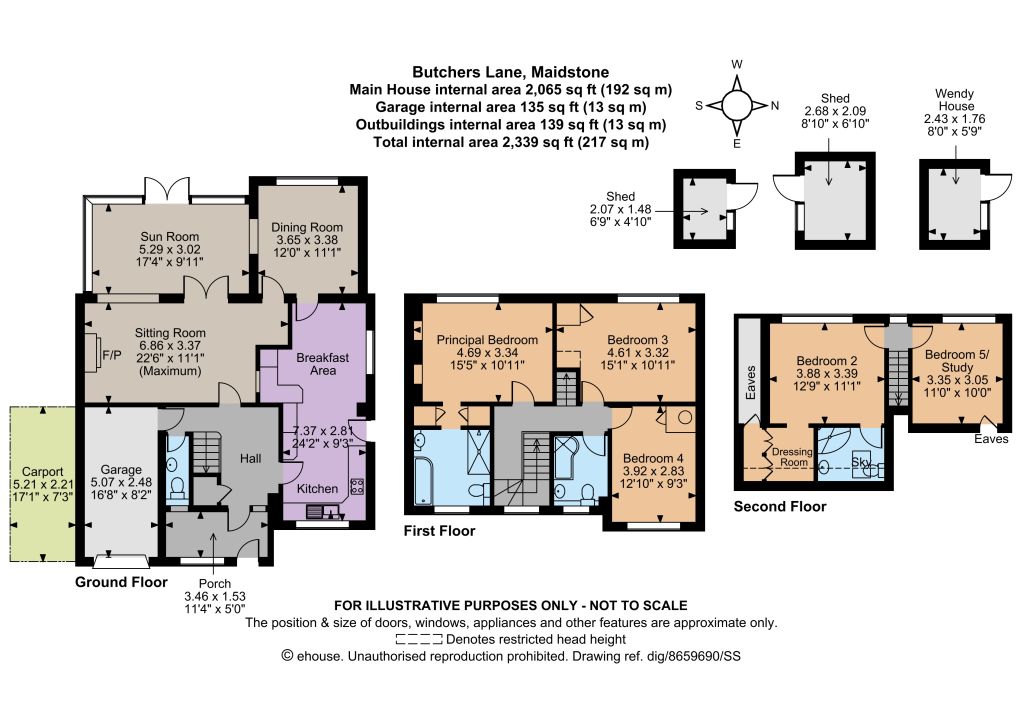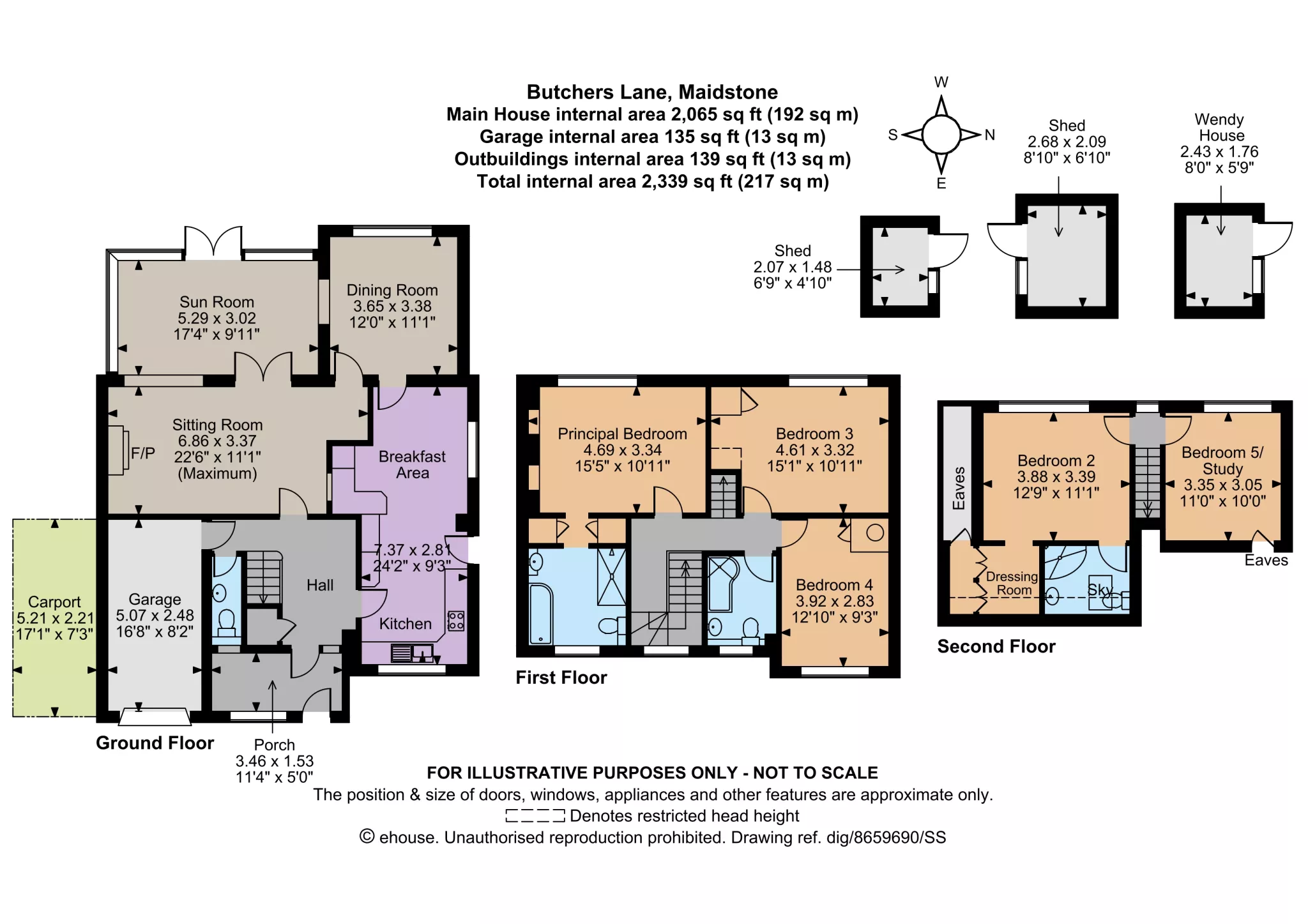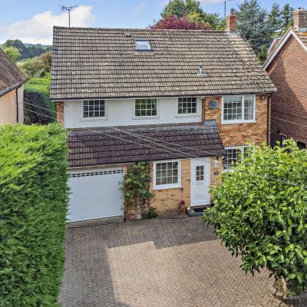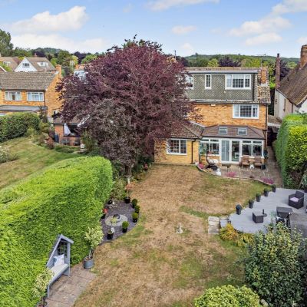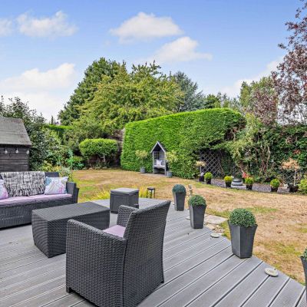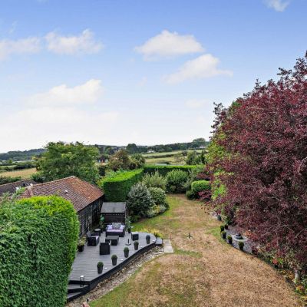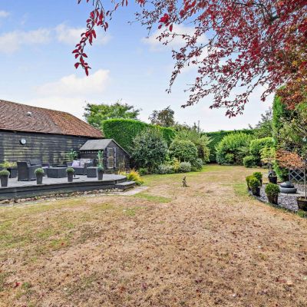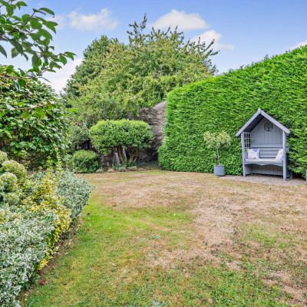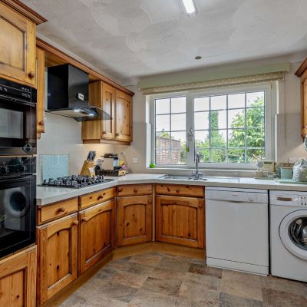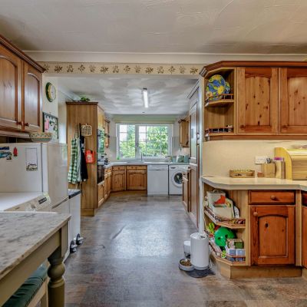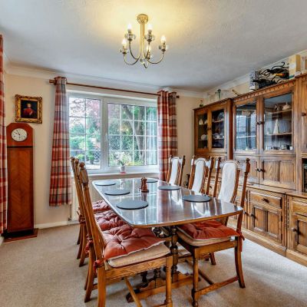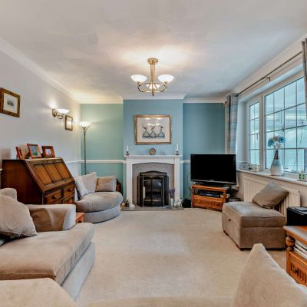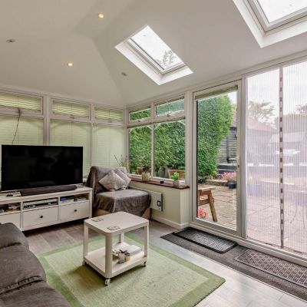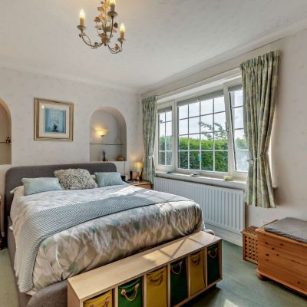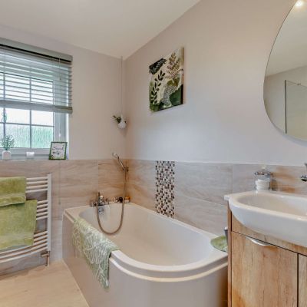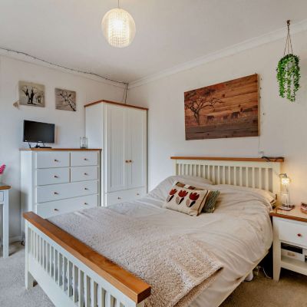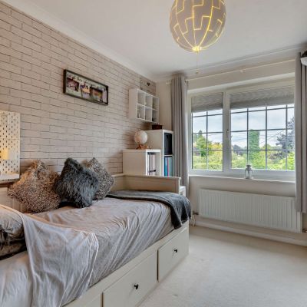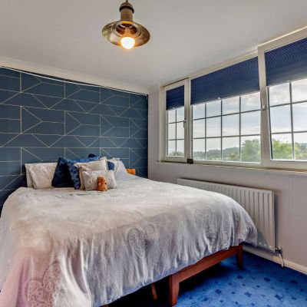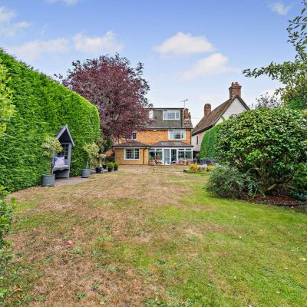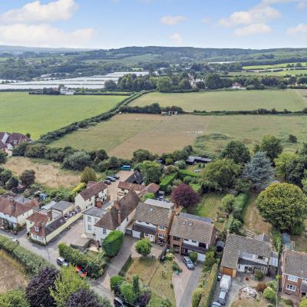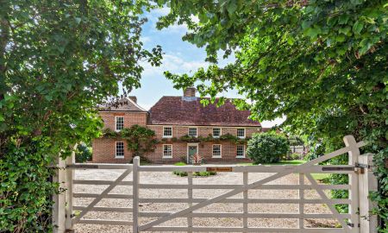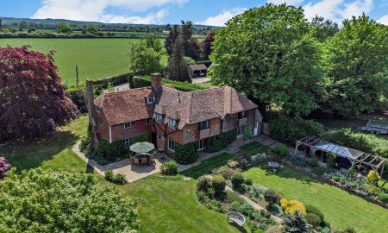Maidstone Kent ME18 5QD Butchers Lane, Mereworth
- Guide Price
- £825,000
- 5
- 3
- 3
- Freehold
- G Council Band
Features at a glance
- Chain free
A modern five bedroom detached property with annexe potential in a beautiful semi-rural Kent setting
135 Butchers Lane is an attractive double-fronted family home, sensitively extended to offer 2,065 sq ft of light-filled, flexible accommodation arranged over three floors. Configured to provide an elegant and practical living and entertaining environment, the property provides modern amenities and quality fixtures and fittings throughout.
The accommodation flows from a welcoming, reception hall with useful storage, a cloakroom and access to the integral garage. It briefly comprises a sitting room with a feature fireplace and internal glazing overlooking a dual aspect sun room. Accessed through double doors from the sitting room, this has Velux glazing and French doors to the rear terrace. A door from the sitting room opens into a rear aspect dining room, also with internal glazing overlooking the sun room. The ground floor accommodation is completed by a kitchen/breakfast room, accessible from both the dining room and reception hall. The front aspect kitchen has a range of wall and base units, complementary worktops, modern integrated Neff appliances and a side aspect door, while the breakfast area has space for a good-sized table for more informal meals.
Stairs rise from the reception hall to a generous first floor landing. It gives access to a principal bedroom with rear aspect glazing with far-reaching views over the garden and rolling open countryside beyond, a fitted dressing area and a modern en suite bathroom with bath and separate shower. Two further double bedrooms and a modern family bathroom complete the first floor accommodation. A separate staircase rises from the landing to the second floor. It houses the property’s two remaining double bedrooms, one with a fitted dressing room and en suite shower room and both with useful eaves storage, the whole suitable for use as a self-contained annexe, if required.
All mains services including gas
Outside
Set behind an area of level lawn and having plenty of kerb appeal, the property is approached over a block-paved driveway providing private parking for multiple vehicles. It gives access to an integral garage and adjacent carport. The generous well-maintained west-facing garden to the rear offers spectacular sunsets and is laid mainly to lawn bordered by well-stocked flower and shrub beds. It features numerous seating areas, two sheds, a Wendy house and paved and decked terraces, the whole screened by mature hedging and ideal for entertaining and al fresco dining.
Situation
Mereworth has an historic church, a community cafe and village halls, veterinary surgeries, pubs, a restaurant, a winery with bar and café and a primary school, together with parks, playgrounds and woods.
West Malling, Maidstone, Tonbridge, Sevenoaks and Tunbridge Wells offer more extensive shopping, service, leisure and recreational facilities. Transportation links are excellent: buses link the village to Maidstone, Tonbridge and Tunbridge Wells, giving access to the grammar schools in each of Tonbridge, Maidstone and Tunbridge Wells.
The A26/M26 and M20 give easy access to major regional centres, the Kent coast and motorway network, and West Malling mainline station (3.5 miles) offers regular services to major regional
Directions
ME18 5QD what3words: ///gossiped.hook.slab Brings you to the driveway
Read more- Floorplan
- Map & Street View

