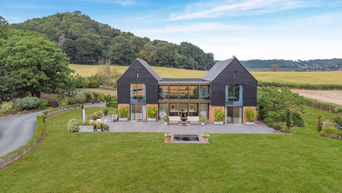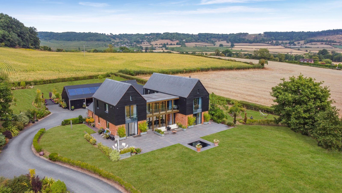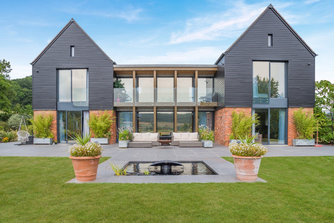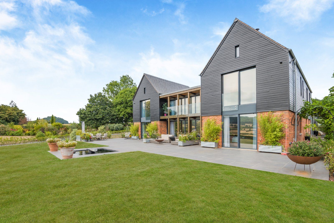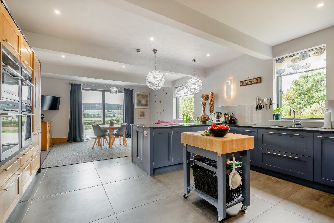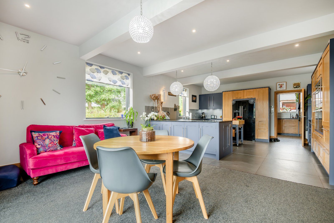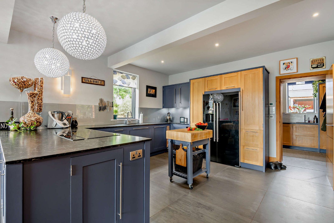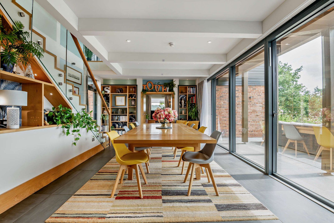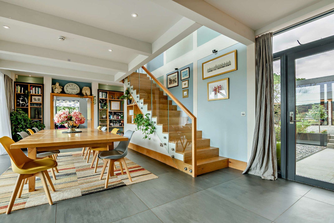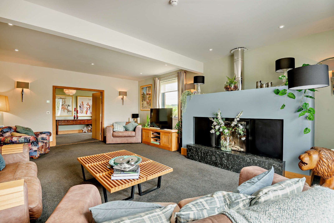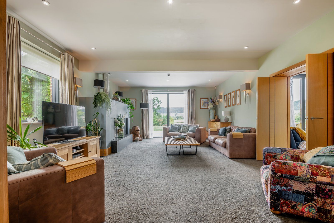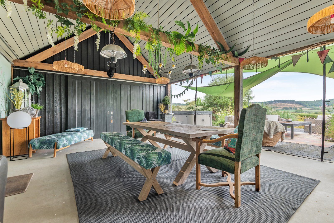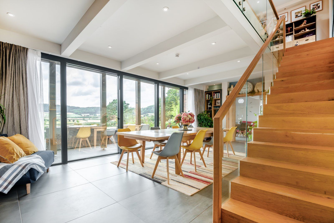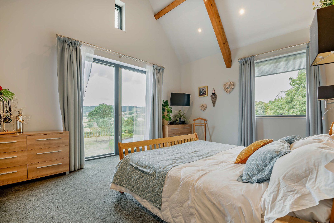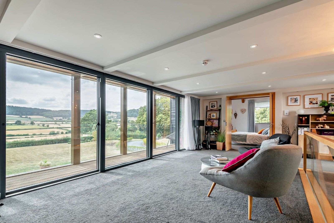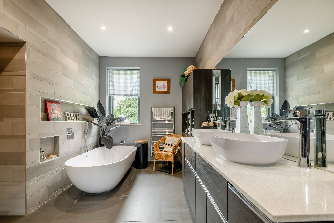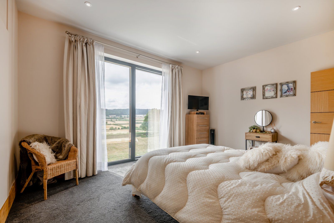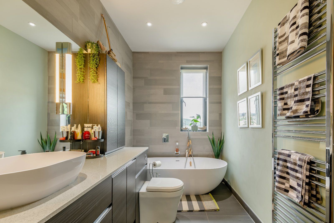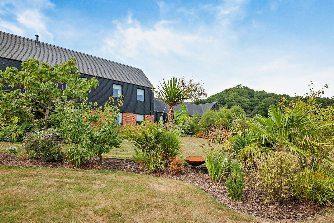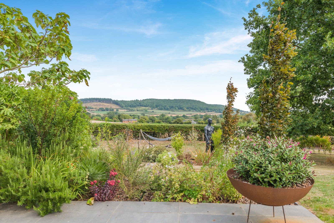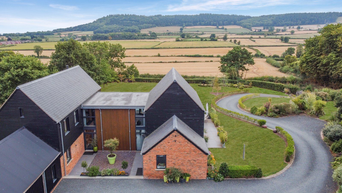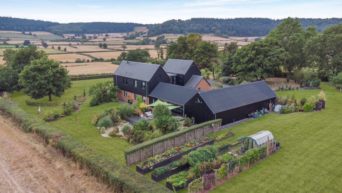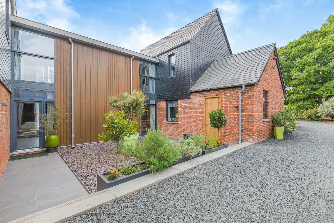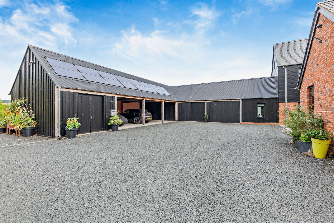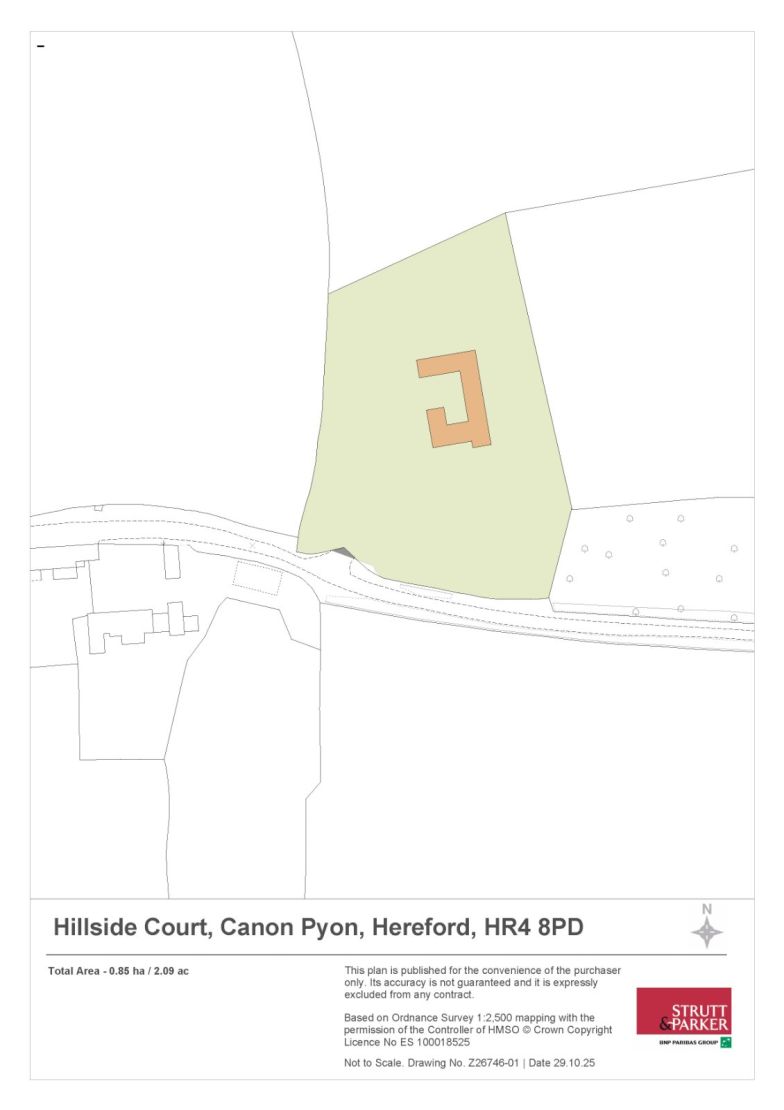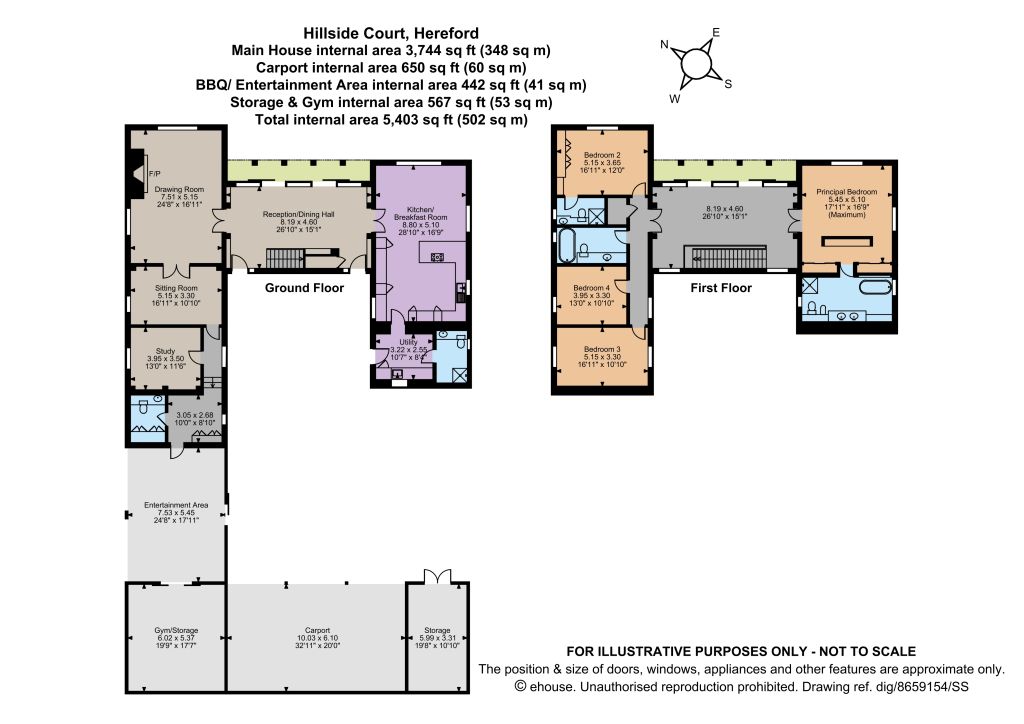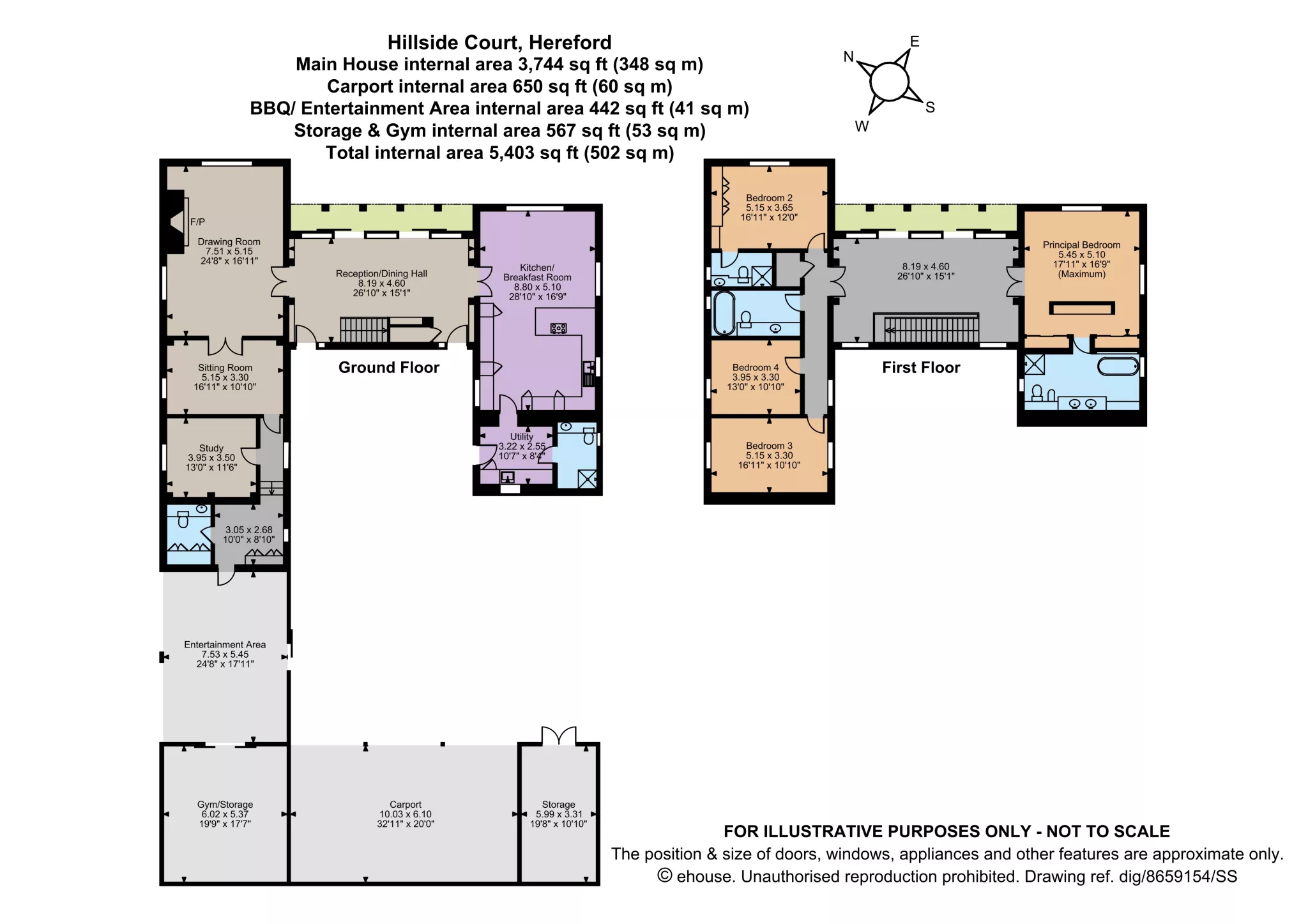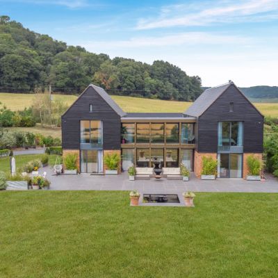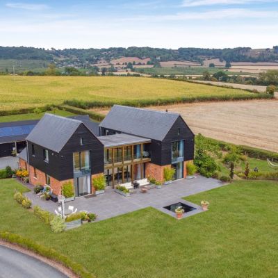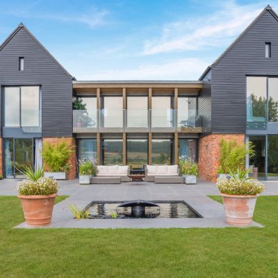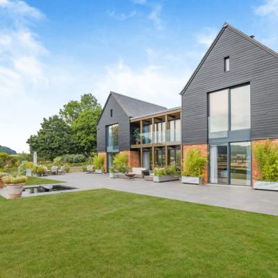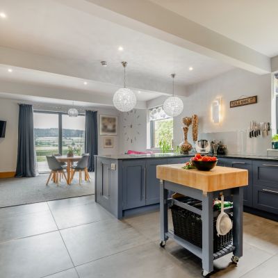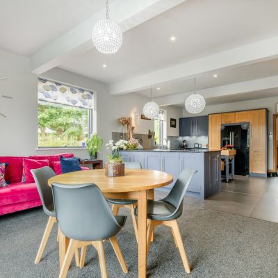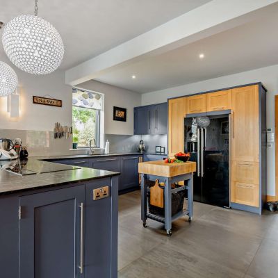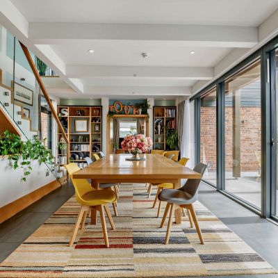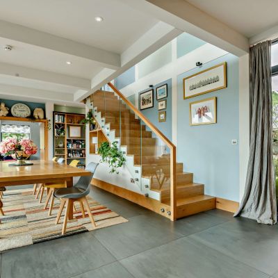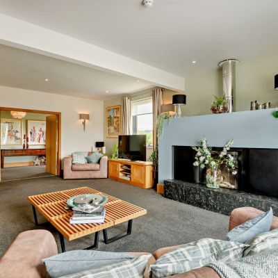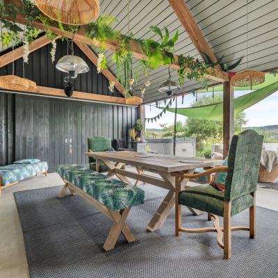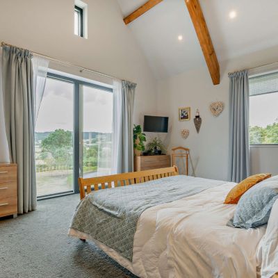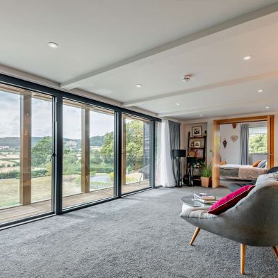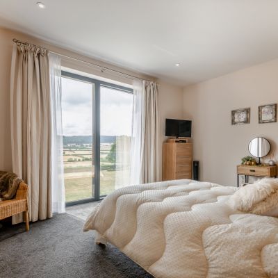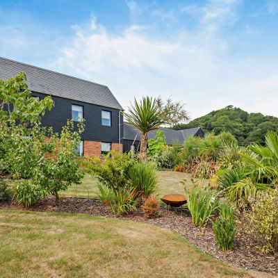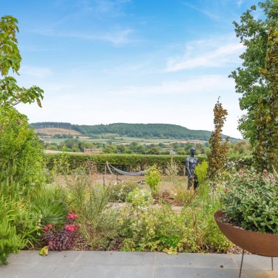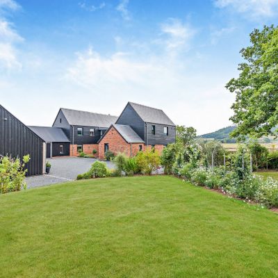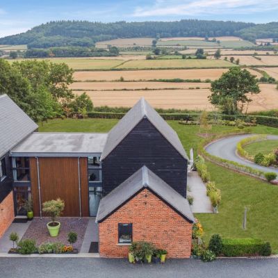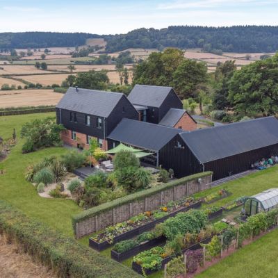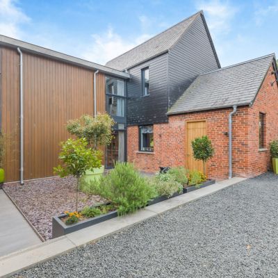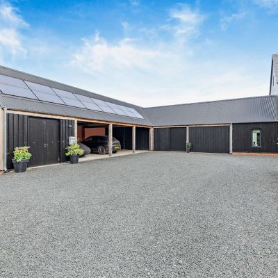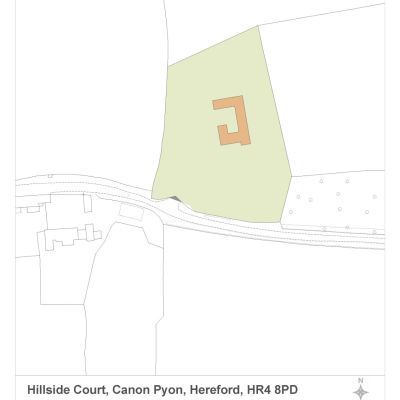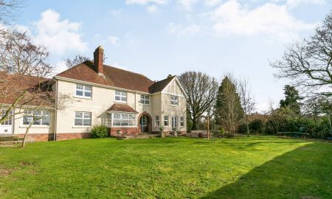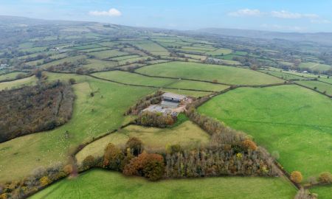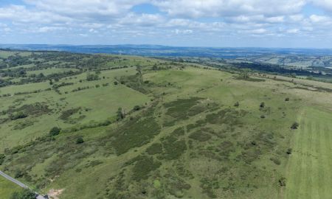Hereford Herefordshire HR4 8PD Canon Pyon
- Offers In Excess Of
- £1,750,000
- 4
- 3
- 4
- Freehold
- G Council Band
Features at a glance
- A stunning 4 bedroom, 5 reception home designed by award-winning architects Ferguson Mann.
- Elevated position ensuring 360 degrees of stunning countryside views
- Energy efficiency rating B
- Bespoke Neptune kitchen and integrated Miele appliances
- Landscaped gardens of 2 acres
A most unique and contemporary detached property with 2 acres, located in a small North Herefordshire village.
The property Hillside Court is a most impressive contemporary home designed by award-winning architects Ferguson Mann and built by the current owners in 2016. The house offers 3,744 sq ft of light-filled, flexible accommodation arranged over two floors. It sits magnificently, slightly raised to make the most of the 360 degrees views surrounding it. The mixture of painted larch, brick work and extensive glazing make Hillside Court a ‘stand out’ property and quite unique for Herefordshire. The property features generously proportioned rooms, energy-efficient modern amenities, contemporary sanitaryware and large glazing to take maximum advantage of the stunning views.
The accommodation flows from the main entrance into a reception/dining hall with full-height glazing incorporating sliding-doors to a covered veranda and the large south-facing terrace. A dual aspect drawing-room has full-height glazing, a Stuv Micromega wood-burner and double doors to a smaller snug-room. A neighbouring split-level inner hall has useful storage and a cloakroom with WC. It opens to a large fully-equipped office and outside to an open-sided BBQ/entertainment area. On the other side of the central hall, double doors open to a dual-aspect kitchen/breakfast room. The kitchen is bespoke Neptune and comprises wall and base units, modern integrated Miele appliances and an inter-connecting fitted utility room leading to an en suite shower room and WC. An outside door gives access to the rear courtyard. The kitchen/diner also benefits from full-height glazing making the most of the stunning views beyond the garden with space for a table for more informal meals. Stairs rise from the dining hall to a spacious first floor landing with full-height glazing incorporating sliding-doors to a covered viewing verandah.
The vaulted double-height principal bedroom has large windows, a fitted dressing area and an en-suite bathroom with twin sinks, bidet, freestanding bath and separate shower. The bedroom-wing houses a family bathroom with freestanding bath and a further three remaining double bedrooms. The larger, south-facing bedroom offers full-height glazing, fitted storage and an en-suite bathroom.
This property has 2 acres of land.
Outside
Outside The property is approached through electric gates over a sweeping gravelled driveway providing generous private parking and access to an attached range of outbuildings. These include a triple carport, garden store and access to the vaulted open-sided BBQ/entertainment area. A large decked terrace provides outdoor seating and a hot tub area. A large storeroom/gym sits off the BBQ dining area. Heating and hot water for the property are provided by a Stiebel Eltron air-source heat pump supplemented by a 4Kw array of solar panels. Drainage is by means of a Klargester treatment-plant. The property is protected by security lighting, security cameras and a fully-integrated fire-alarm system.
The well-maintained garden surrounding the property is laid mainly to areas of lawn interspersed with specimen trees and mature planting, bordered by low-level hedging. It features numerous seating areas, an extensive and productive vegetable garden with raised beds, greenhouse and a spacious covered verandah and paved terrace incorporating a modern sunken pond with water feature. The whole is ideal for entertaining and al fresco dining and offers panoramic views over the surrounding rolling Herefordshire countryside.
Situation
Location Named after nearby Pyon Hill, Canon Pyon is a scattered village with a church, village hall, shop, Post Office, pub and primary school. The village is surrounded by stunning rolling countryside and sits near to The Herefordshire Golf Club. The cathedral city of Hereford to the south and market town of Leominster to the north both offer more extensive independent and high street shopping, supermarkets (including Hereford’s Waitrose), service, leisure and recreational amenities.
Transportation links are excellent: the A4110 from the village links to the A44 (Oxford-Aberystwyth road) and A49 (Ross-on-Wye-M6/M61/M65 road), giving access to major regional centres in both England and Wales, and Hereford station (7.7 miles) offers regular services to major regional centres including Worcester, Birmingham, Newport (South Wales) and onward links to London.
Directions
HR4 8PD what3words: ///guides.bends.ethic - brings you to the driveway.
Read more- Floorplan
- Virtual Viewing
- Map & Street View

