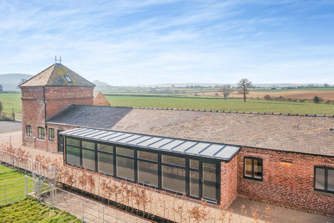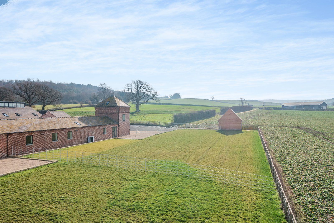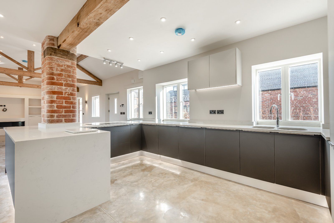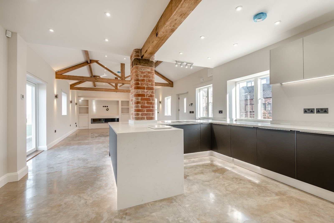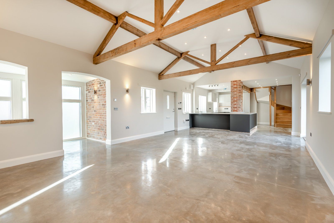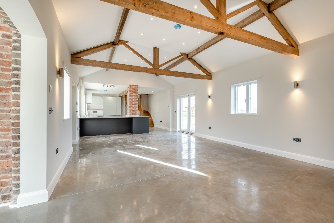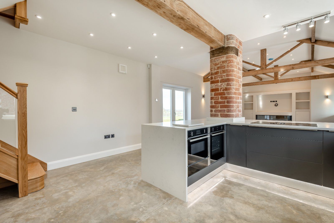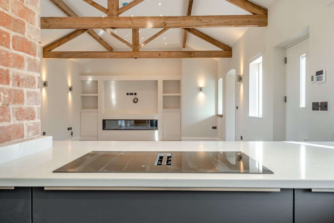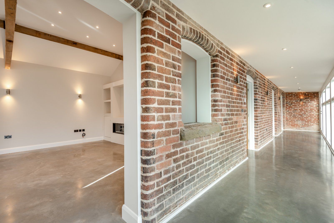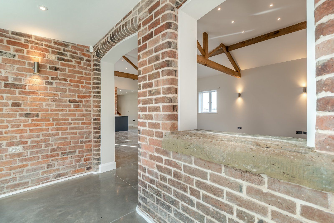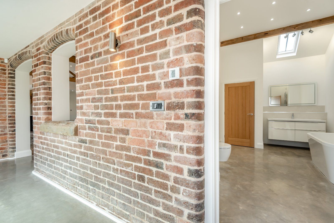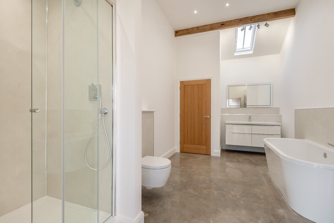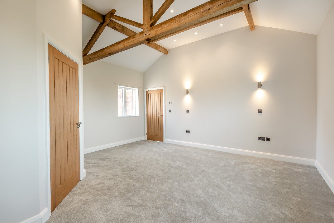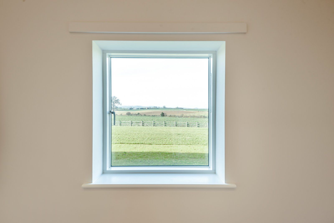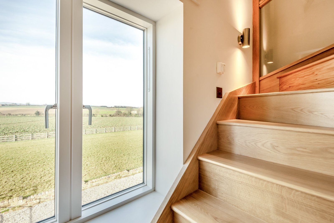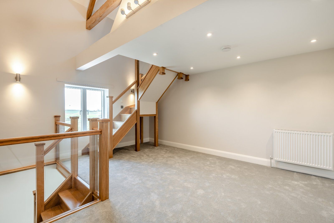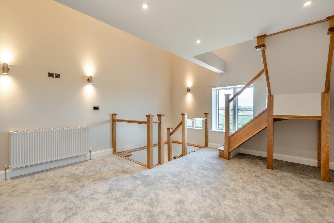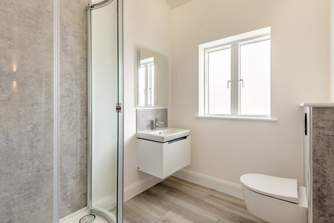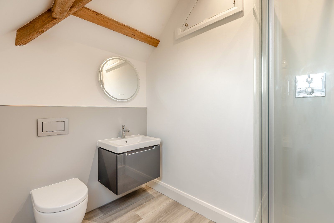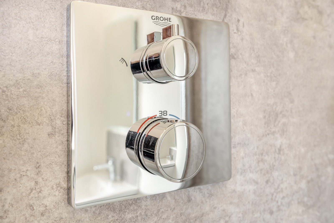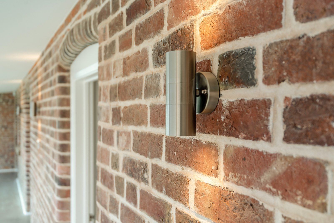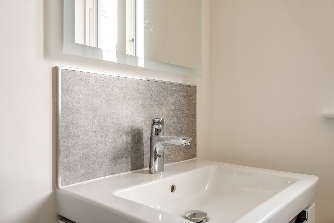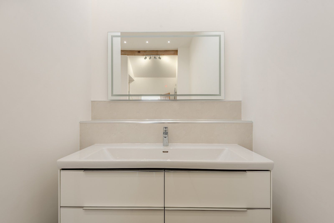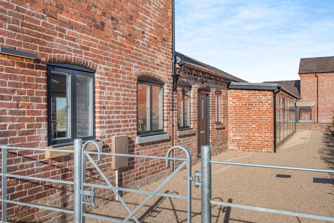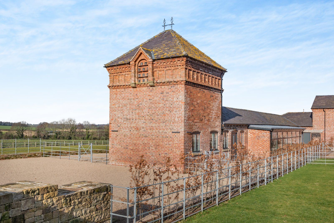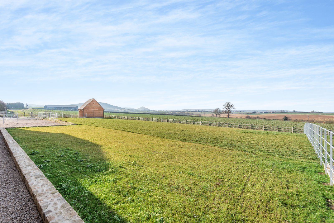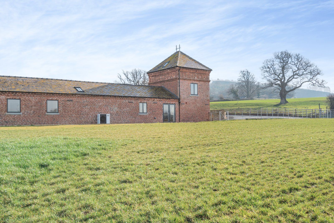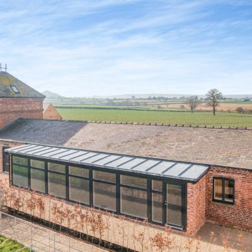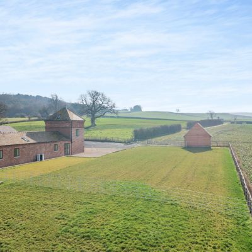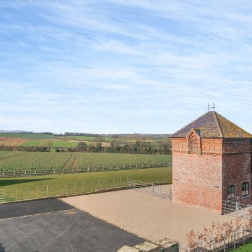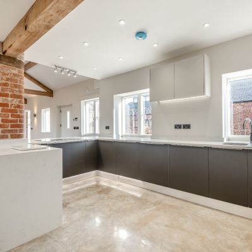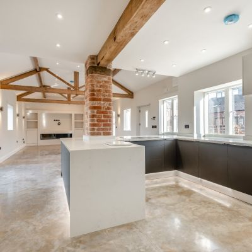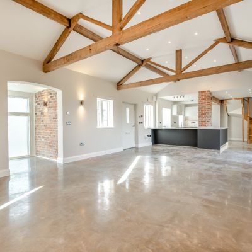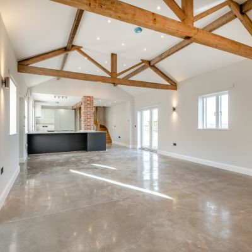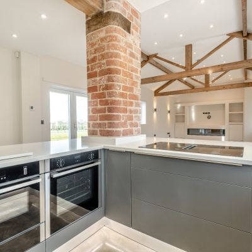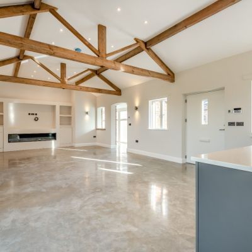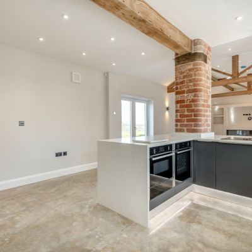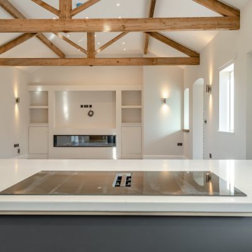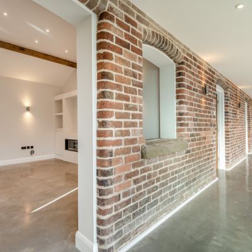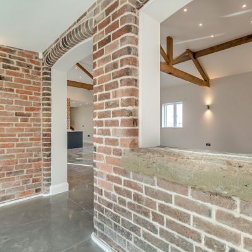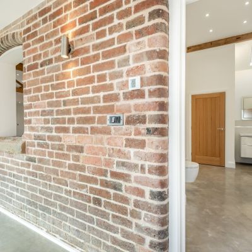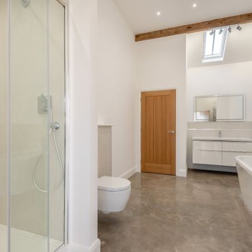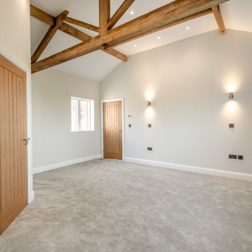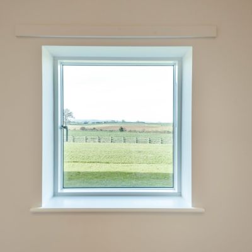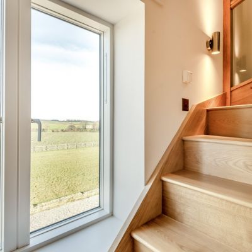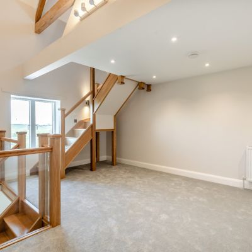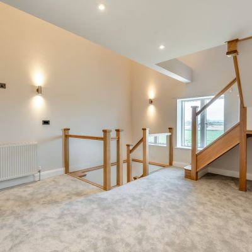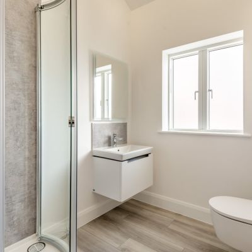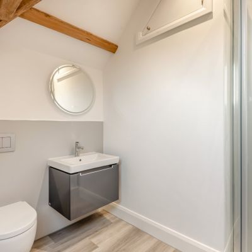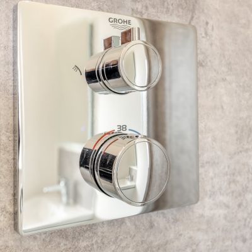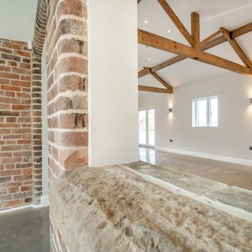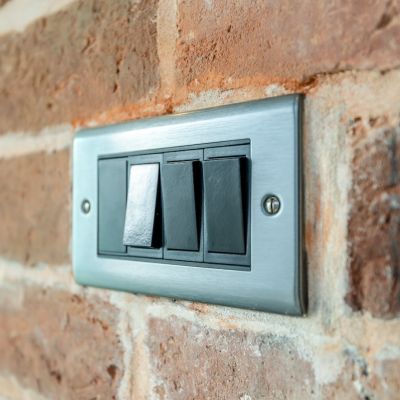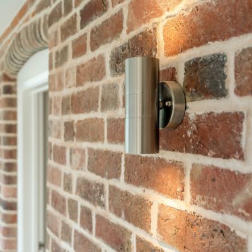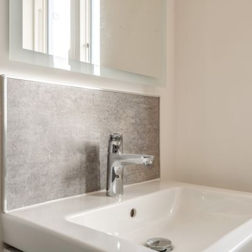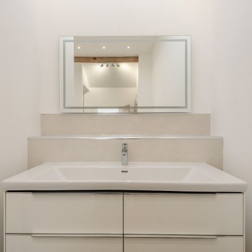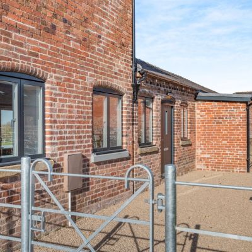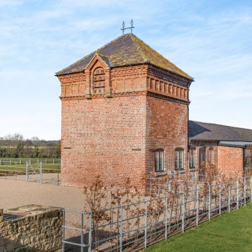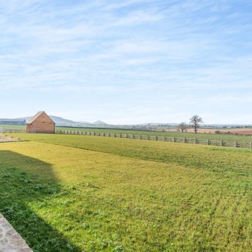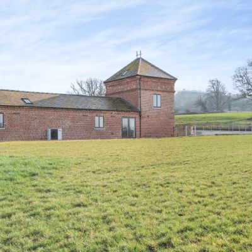Shrewsbury Shropshire SY5 Castle Barns, Acton Burnell
- Guide Price
- £750,000
- 4
- 3
- 2
- Freehold
Features at a glance
- Kitchen/breakfast room
- Living/dining room
- 4 bedrooms
- 2 en suites
- Bathroom
- Zoned Underfloor heating to ground floor
- Air source heat pump
- Polished concrete floors
- Large gardens
- Driveway
- Car Barn
- Alarm
- 46m x 28m rear garden
A stunning brand new barn conversion located in a favoured village with 46m x 28m rear garden and stunning far reaching views across the Shropshire countryside
The property 9 Castle Barns is a wonderful newly converted barn which has been tastefully designed utilising modern high specification fixtures and fittings throughout. Whilst boasting both spacious and flexible accommodation the property also offers a plethora of attractive features including vaulted ceilings, exposed brick work and a wealth of exposed timbers. The accommodation of around 2041 square feet over two floors includes zoned underfloor heating via air source heat pump to the ground floor, well equipped kitchen, stylish bathroom and ensuites. Three of the four bedrooms are located on the ground floor and are accessed via an impressive inner hallway with exposed brick walls. The fourth bedroom can be found on first floor and benefits from an en suite shower room which would be perfect as a guest suite or home office.
The welcoming entrance with its attractive polished concrete floor leads to the kitchen and living/dining room, an attractive oak staircase gives access to the first floor. The polished concrete floor extends to the inner hallway and family bathroom.
The kitchen by Kenton Jones provides an extensive range of contemporary wall and floor units with quartz work surfaces incorporating a breakfast bar and under lighting and two inset sinks with Quooker tap. The kitchen is fully equipped with modern appliances including electric cooker, microwave, integrated fridge freezer, induction hob with inset extractor fan, dishwasher and washer/dryer.
The spacious double aspect vaulted living/dining room has stunning countryside views to the rear, doors give access into the rear garden, an ideal area for entertaining and al fresco dining. An inset feature fireplace is a focal point of the living room and includes space for a flat screen television above with shelving and storage cupboards either side. From the living room an archway opening leads to the inner hallway which has attractive exposed brick walls on one side and floor to ceiling glazing on the other. Three of the four bedrooms and family bathroom are accessed from the inner hallway all of which have attractive vaulted ceilings, exposed timbers and fantastic countryside views. The principal bedroom boasts a modern ensuite shower room.
The family bathroom is well equipped with stylish fittings and benefits from both a bath, separate shower and heated mirror. The vaulted fourth bedroom which is located on the first floor also boasts elevated far reaching views across the Shropshire countryside, a further oak staircase leads up to a modern ensuite shower room with vaulted ceiling and exposed timbers.
Outside
Outside A large gravelled driveway gives parking for numerous cars, a detached car barn and driveway provides additional parking – the car barn has power & light and has fully boarded eaves storage. The rear garden which is mainly laid to lawn enjoys stunning far reaching country views and measures approximately 46 meters wide by 28.3 meters in depth, there is a full width gravelled terrace and outside tap. Two sets of attractive estate style gates gives access to the front door and rear garden.
Agents Notes: There is a bridle way access via the shared driveway on the southside of the development. This access also includes up to 10 days shooting rights per annum to pass over the shared driveway and logging rights once every five years, both with 10 days notice to be given to the new owner. The driveway is shared/owned with 4 other dwellings who will be equally responsible for its upkeep - further details upon request.
Situation
Location 9 Castle Barn occupies a lovely position in the peaceful village of Acton Burnell, a designated conservation village within Shropshire’s famous “Golden Triangle”. The village benefits from a Post Office, a 16th Century church and a National Heritage castle. Further amenities can be found at Much Wenlock or Church Stretton. The historic County Town of Shrewsbury offers a further range of extensive shopping, leisure and social facilities.
The county has an excellent selection of schools in both the state and private sector, including Longnor C of E Primary School and William Brookes School, as well as noteworthy independent schools of Concord College, Prestfelde, Shrewsbury High School and Shrewsbury School. Road communications in the area are good with the A5 providing road links to the North West via Oswestry, whilst the M54 provides links to Birmingham. Railway stations are at Church Stretton and Shrewsbury.
Directions
Directions Sat Nav: SY5 7PG what3words: reassured.pioneered.mini
Read more- Virtual Viewing
- Map & Street View

