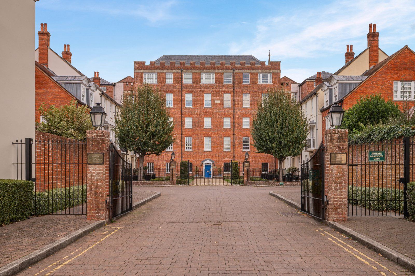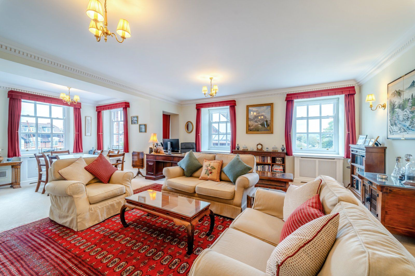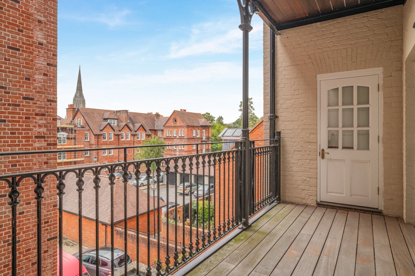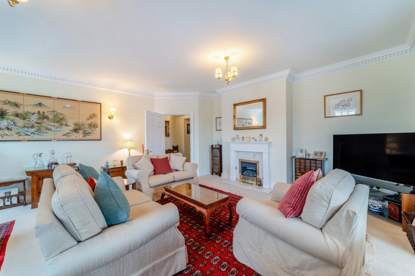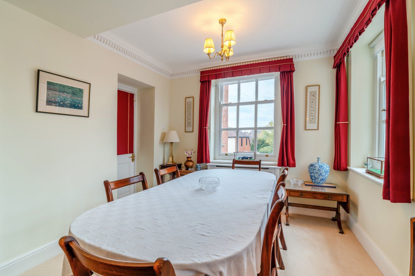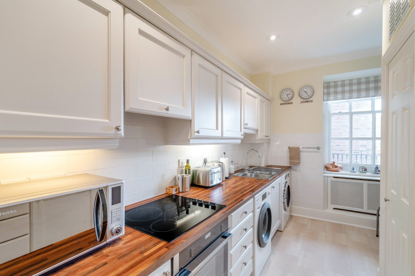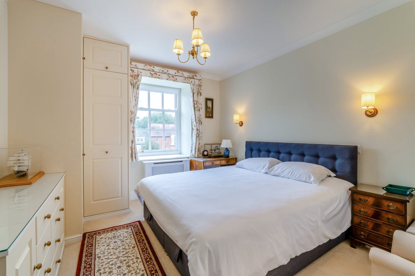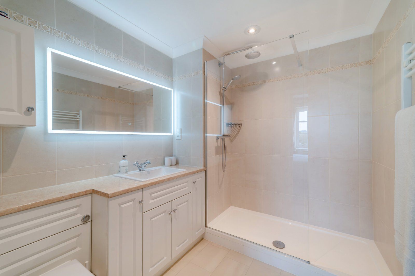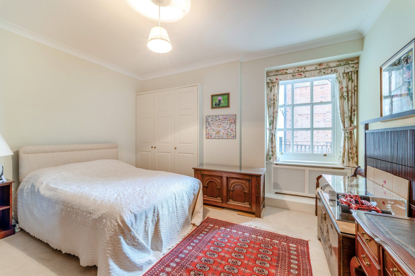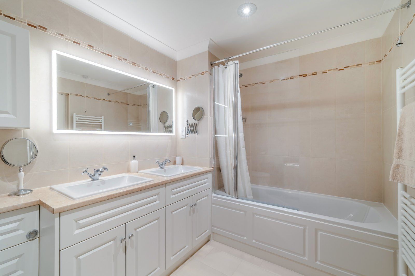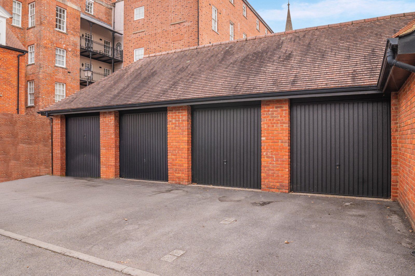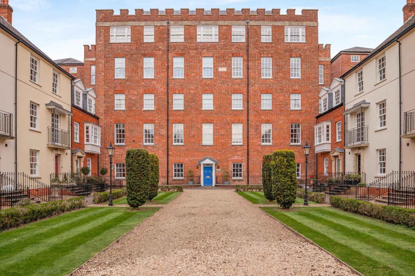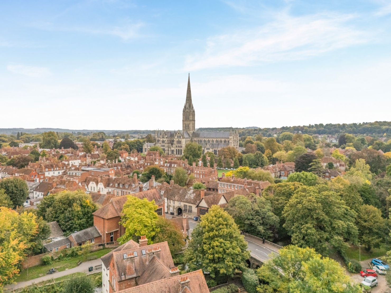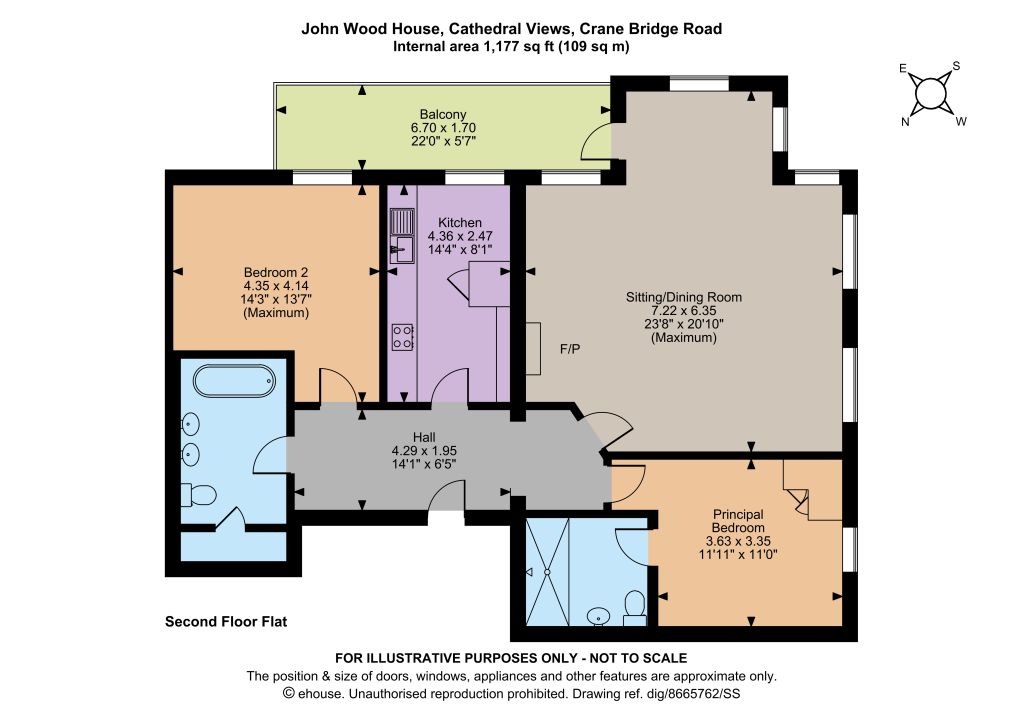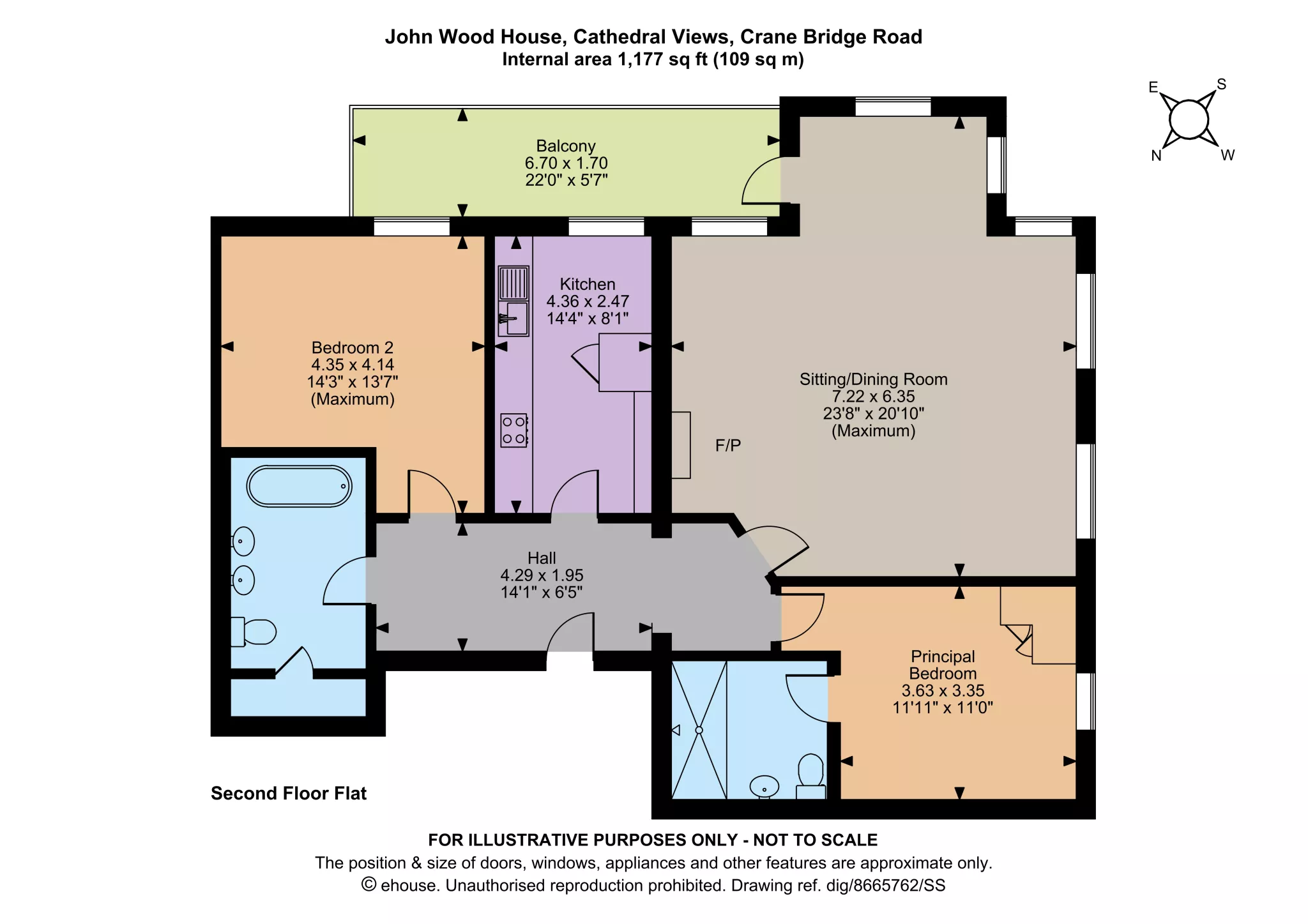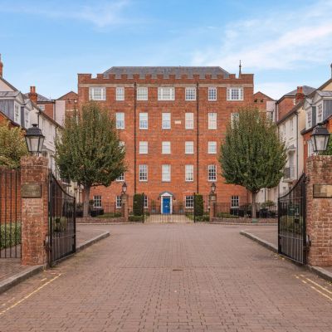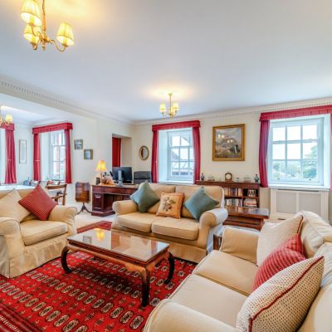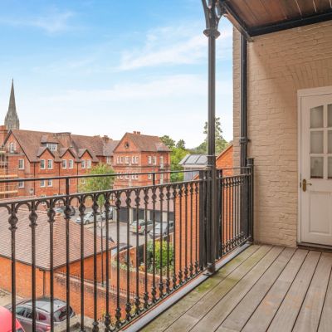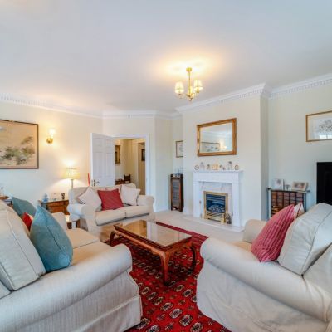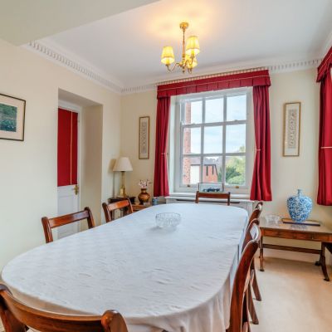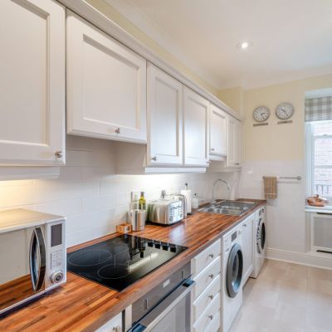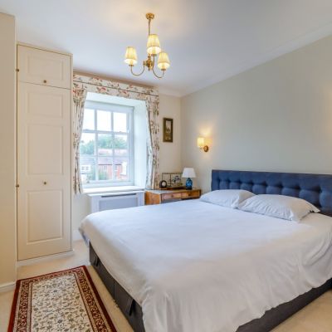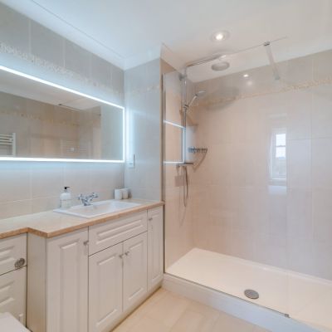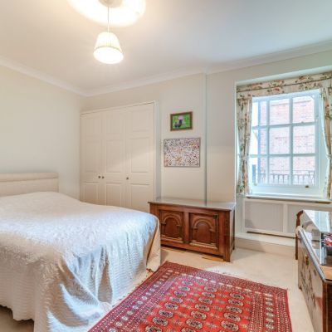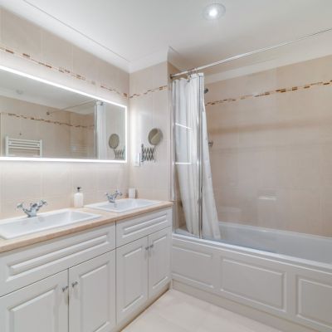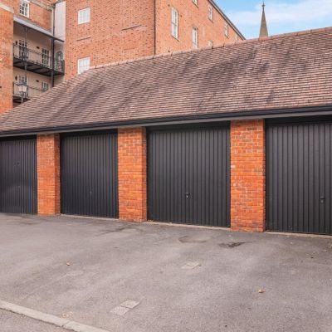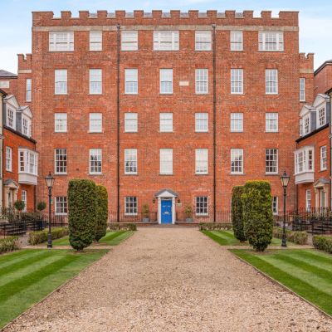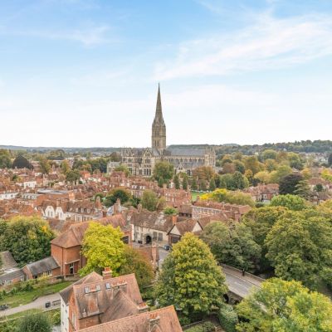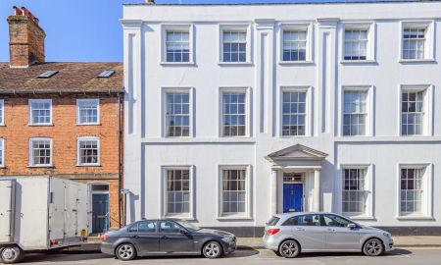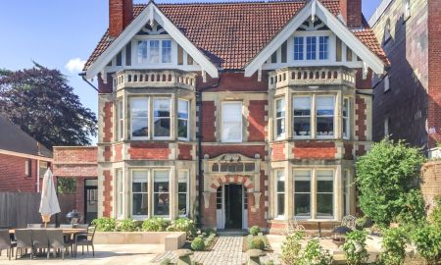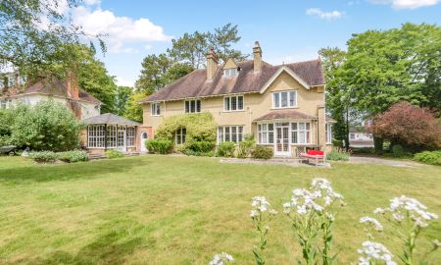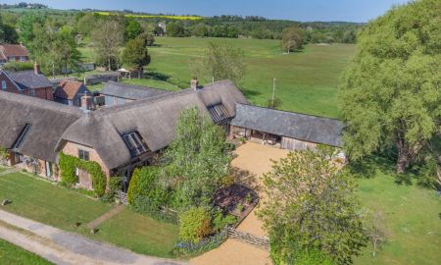Salisbury SP2 7TW Cathedral Views, Crane Bridge Road
- Guide Price
- £725,000
- 2
- 2
- 1
- Leasehold
- G Council Band
Features at a glance
- Cathedral views
- City centre location
- Garage and parking space
- Light and airy
- Large reception
- Principal bedroom with ensuite
- Further large double bedroom
- Family bathroom
- Communal gardens
A stunning second floor city centre apartment in a Grade II listed building with garage and parking
Converted in 1997 from the former Salisbury Infirmary by established developers Future Heritage of Bath, John Wood House is a handsome red brick, Grade II Listed building forming part of the development known as Cathedral Views. Configured to provide a practical and cohesive living and entertaining space, the apartment has been completely refurbished and sensitively combines modern amenities, quality fixtures and fittings and elegant neutral décor throughout with period features including sash glazing, generously-proportioned rooms, deep skirting boards and higher-than-average ceilings.
The property is accessed through a well kept communal entrance hall with stairs and a lift to the upper floors. Extending to almost 1,200 sq ft, the accommodation in Apartment 6 flows from a welcoming reception hall. It briefly comprises a spacious south west facing sitting/dining room with ornate cornicing, a feature fireplace and a large triple aspect bay incorporating a door to a private decked and covered balcony with Cathedral views and with space for a table and chairs, ideal for morning coffee and planting. The dining area has ample space for a large table and additional furniture. The neighbouring kitchen, also with Cathedral views, has a range of wall and base units, complementary wooden work surfaces, tiled splashbacks and modern integrated Neff appliances. A cupboard conceals the pressurised hot water cylinder and electric boiler.
The accommodation is completed by two generous double bedrooms. The principal bedroom is light and airy and overlooks the square. It has fitted base unit and full-height corner storage and a modern fully-tiled en suite shower room, recently refitted to exacting standards by Jones of Salisbury. The remaining bedroom, also with built-in storage and Cathedral views, benefits from an adjacent fully-tiled family bathroom (also recently refitted by the same firm) accessible from the reception hall. It has twin sinks with a wide mirror above and a bath with shower over, along with a large and useful built in storage cupboard.
Outside
Cathedral Views is an exclusive gated development set opposite Queen Elizabeth Gardens and the River Avon. Having plenty of kerb appeal, John Wood House is approached through double iron gates, over a block-paved path, giving access to a private garage with additional parking in front of its door. Accessed through further double iron gates, the building’s front garden features gravelled and lawned areas with stylish parterre-style planting. The development’s well-maintained remaining grounds run alongside the River Avon and, together with the apartment’s covered private balcony, provide ideal opportunities for entertaining and enjoying the view.
Situation
Set in an enviable position overlooking Elizabeth Gardens, the property sits within walking distance of the city’s amenities. These include independent and high street stores, shopping centres, a twice-weekly market, cinemas, theatre, doctors, railway station, restaurants, cafes and art galleries.
Adjoining the Cranborne Chase National Landscape and its walking routes, the area also offers racing at Salisbury, Wincanton and Newbury, golf at Salisbury & South Wilts and High Post, and watersports on the south coast.
Transportation links are excellent: the A30 and A36 link to major regional centres, London, the West Country and the motorway network, Salisbury station (0.4 mile) offers regular mainline services to London Waterloo, and Southampton and Bournemouth Airports connect to national and international destinations.
Directions
what3words: ///drank.powder.jars - brings you to the property
Read more- Floorplan
- Map & Street View

