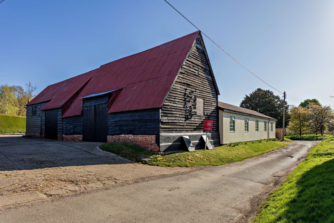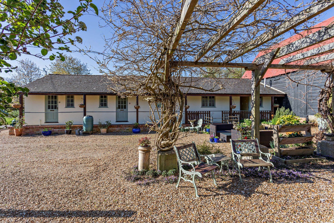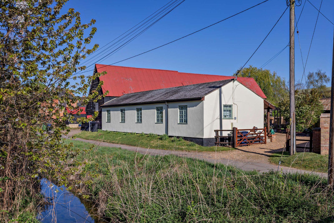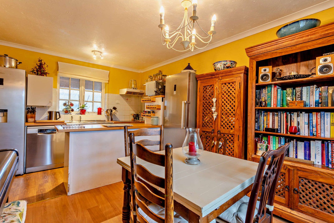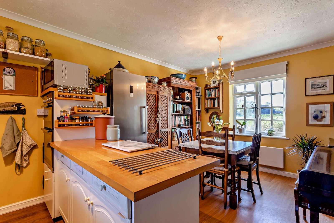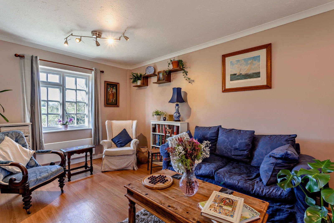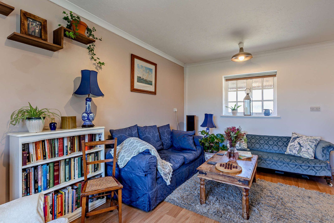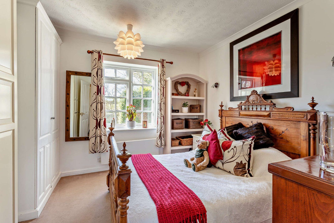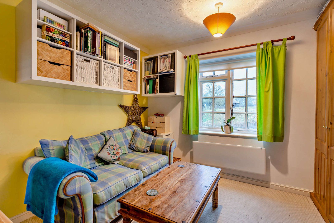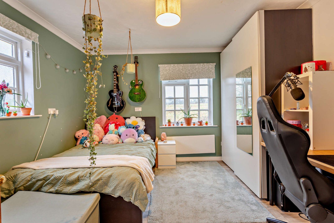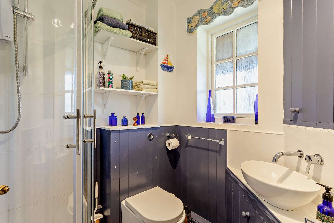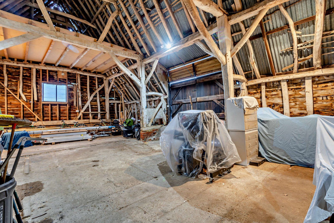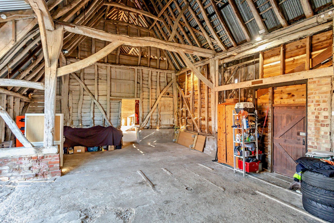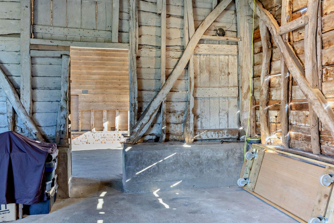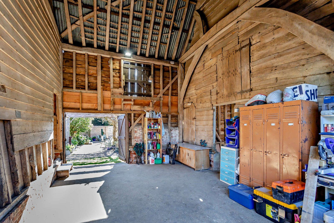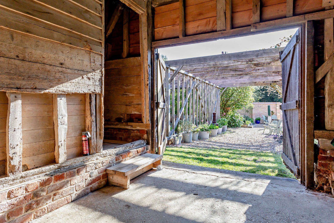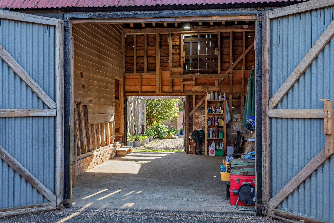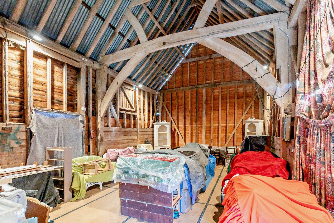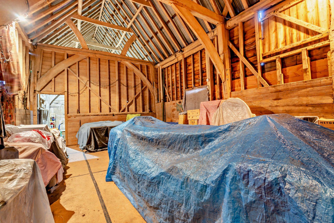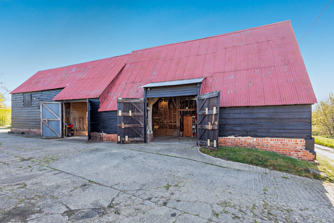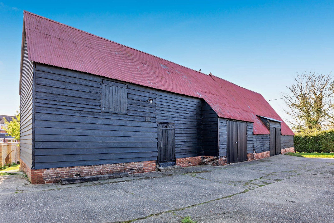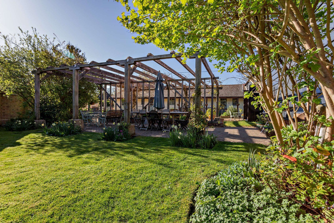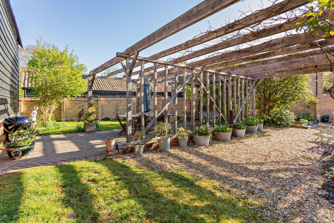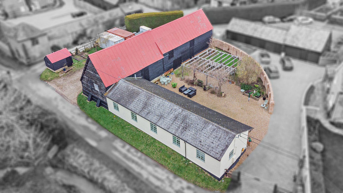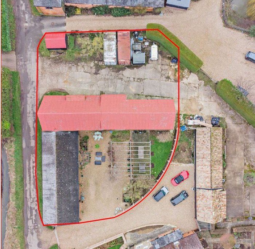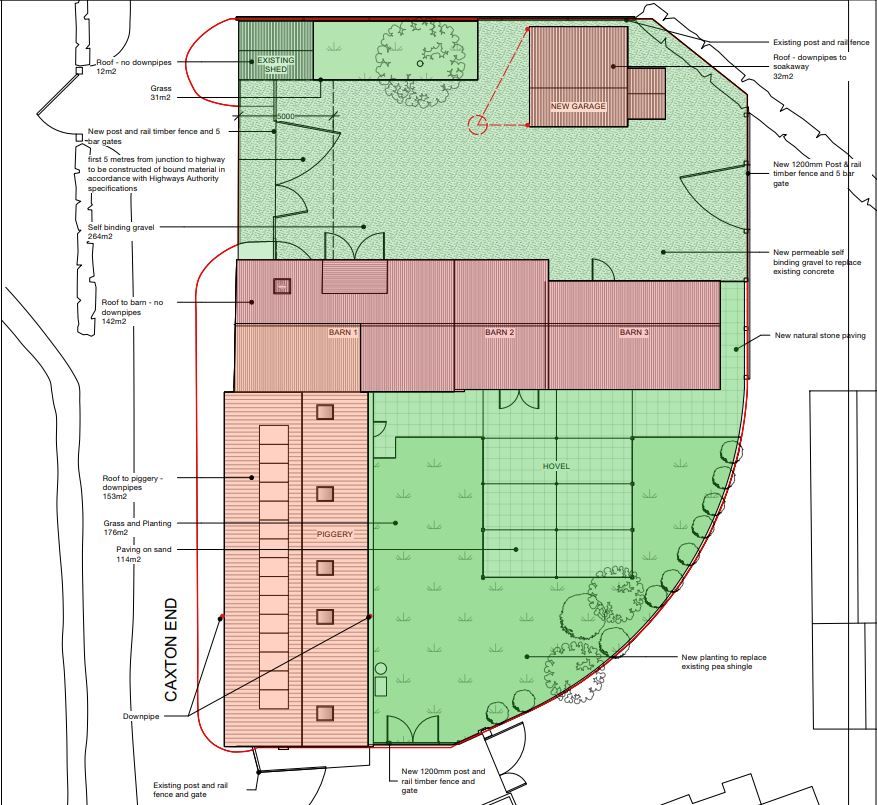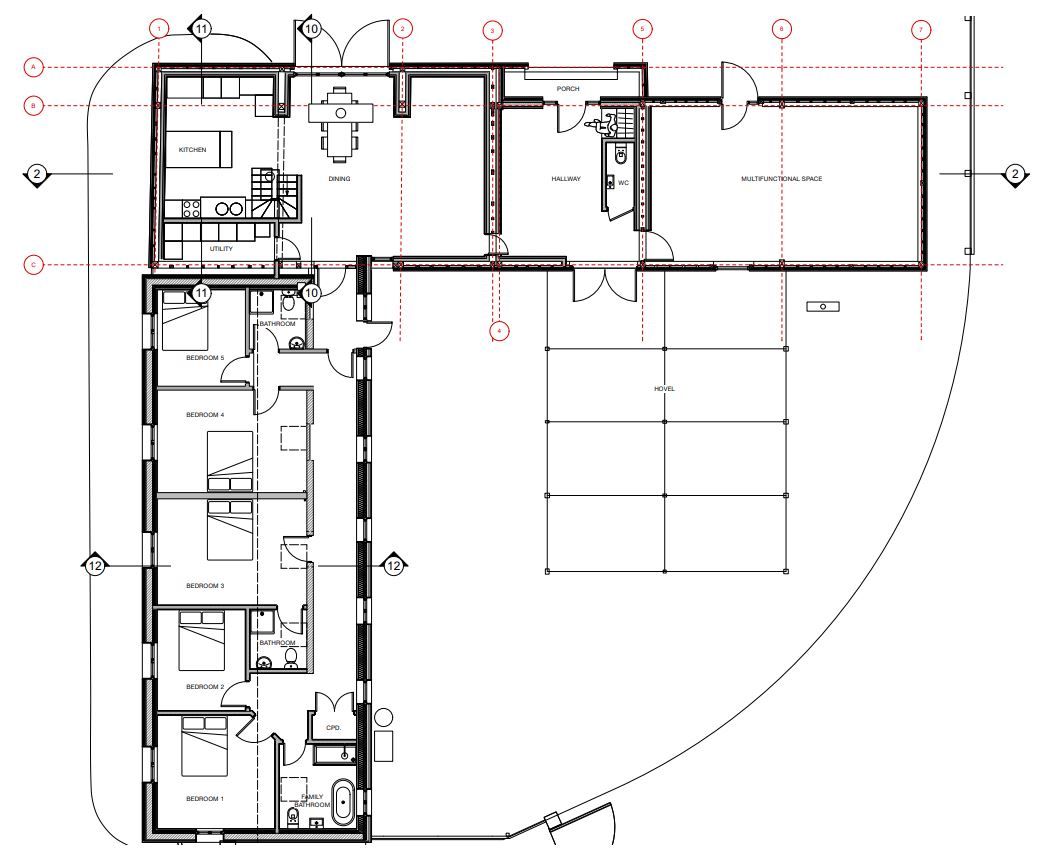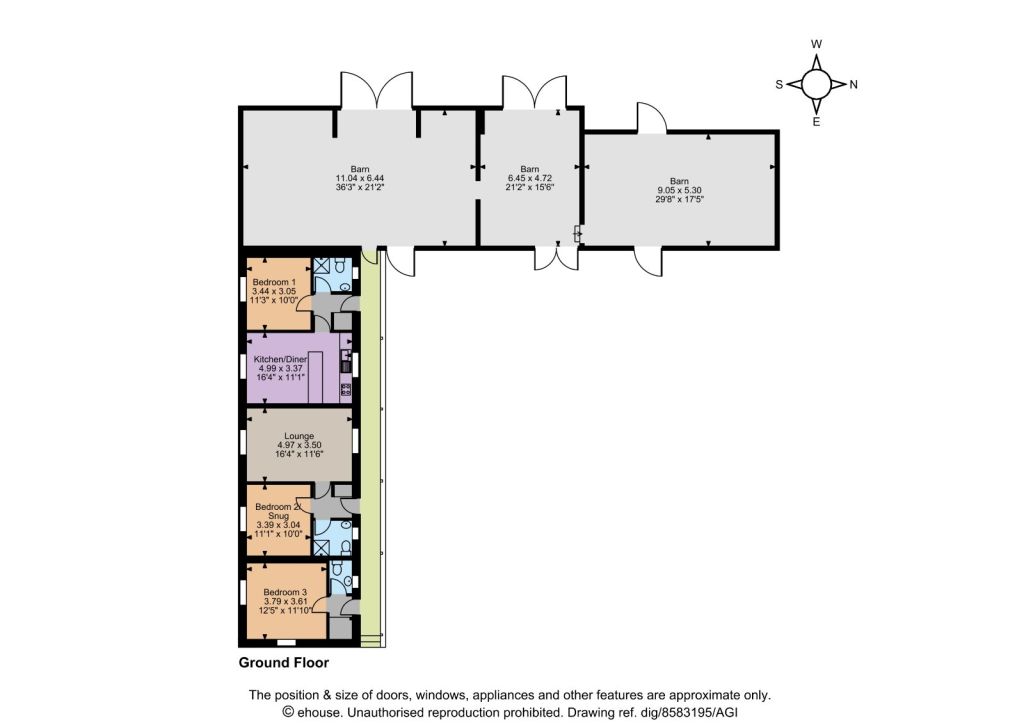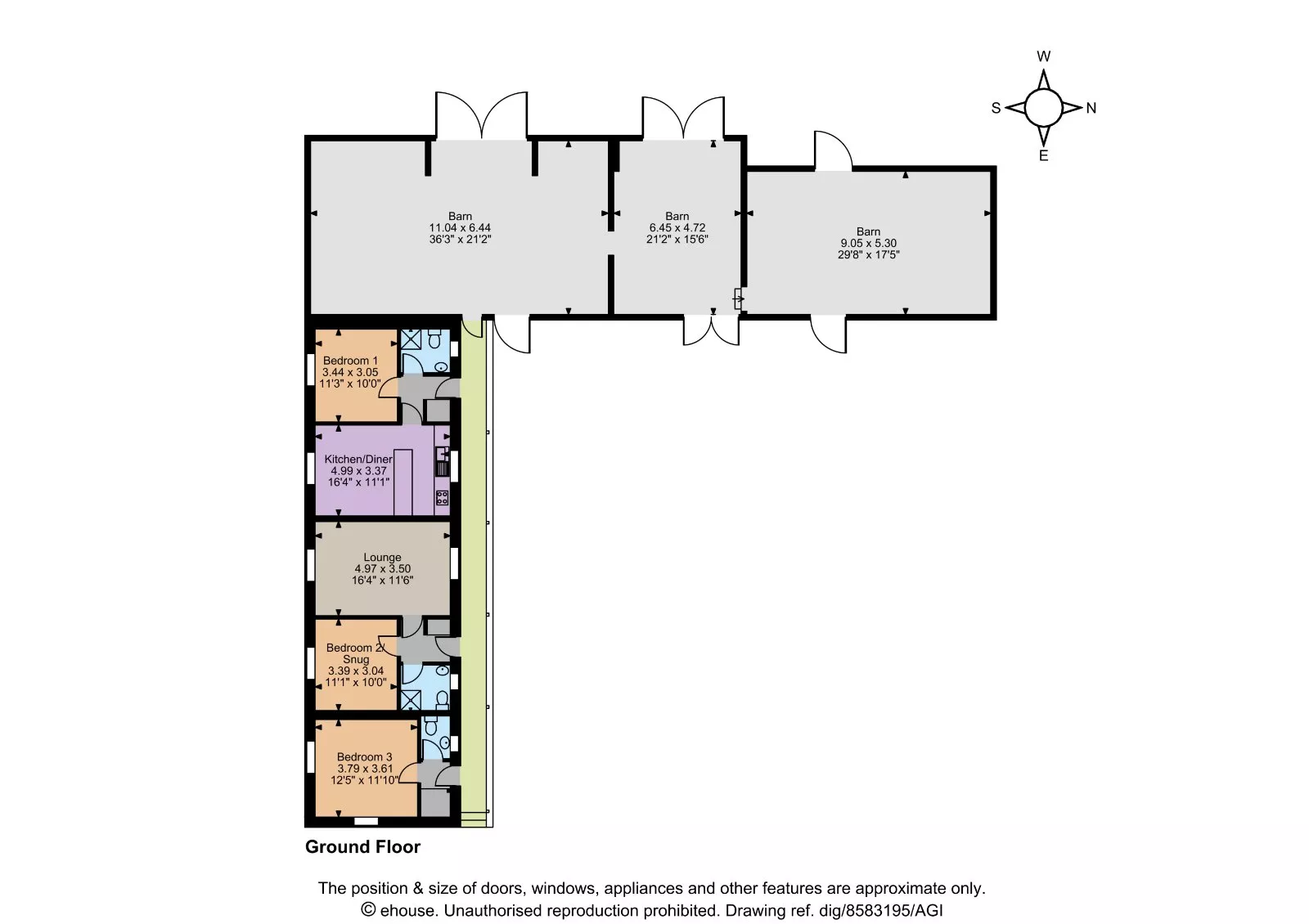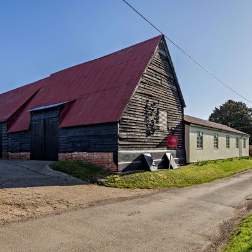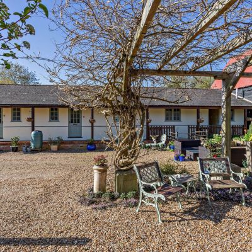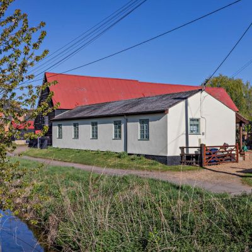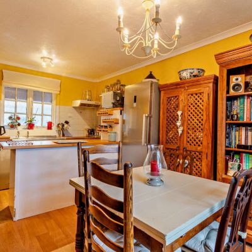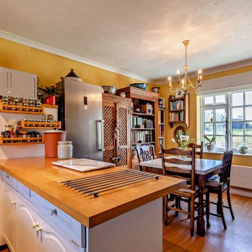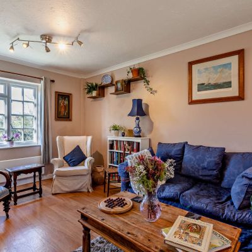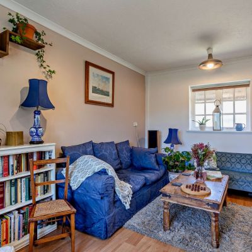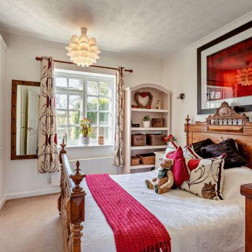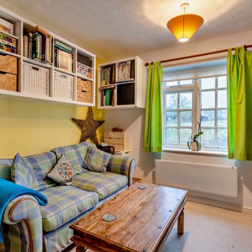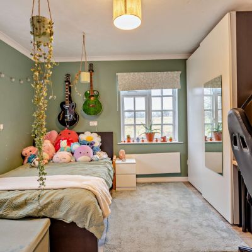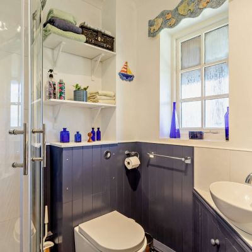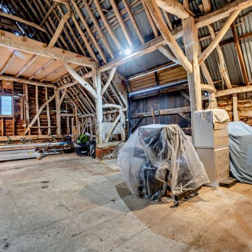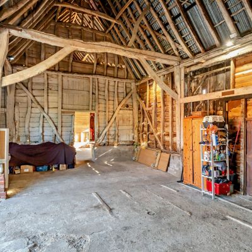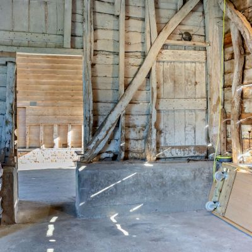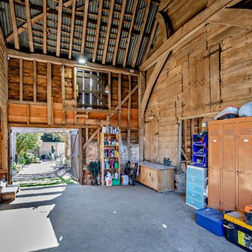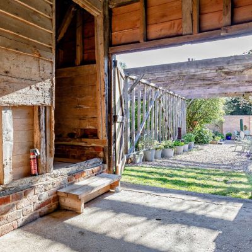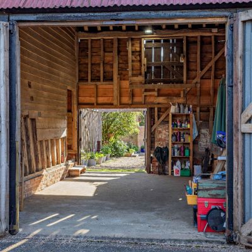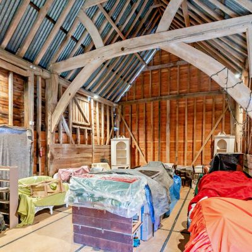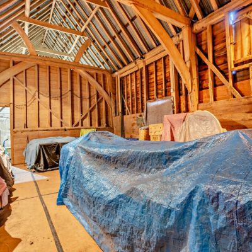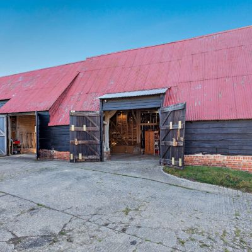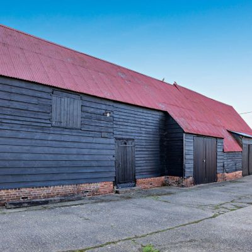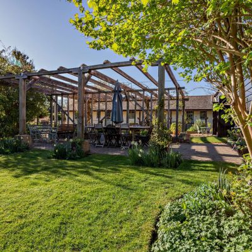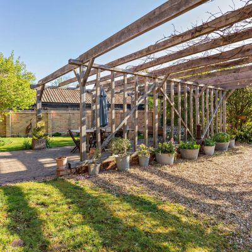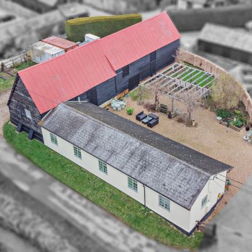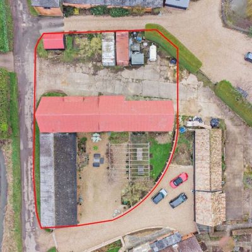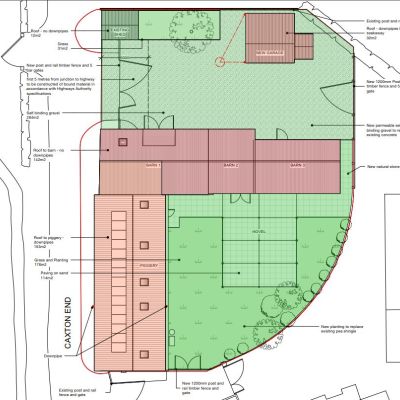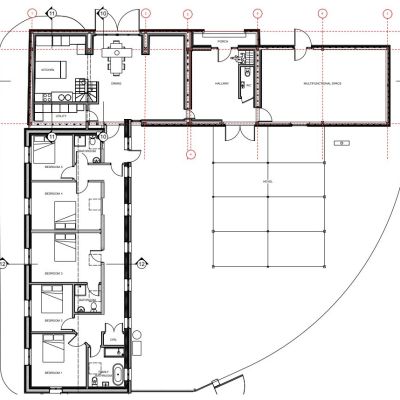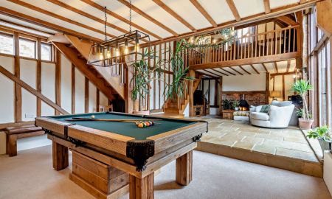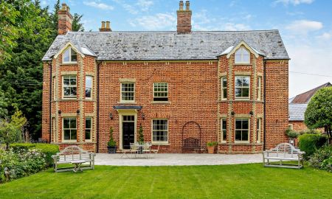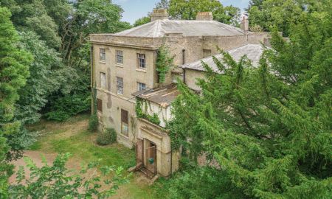Cambridge Cambridgeshire CB23 2ST Caxton End, Bourn
- Guide Price
- £650,000
- 3
- D Council Band
Features at a glance
- Unique property
- Desirable village setting
- Full planning permission granted
- Large drive way/ yard
A unique three bedroom single storey home offering a rare opportunity to create a stunning 5 bedroom, highly sustainable, barn conversion, with full planning granted, located down a quiet no-through lane on the edge of this desirable village.
A unique three bedroom single storey home offering a rare opportunity to create a stunning 5 bedroom, highly sustainable, barn conversion, with full planning granted, located down a quiet no-through lane on the edge of this desirable village.
With its flexible accommodation in the former dairy and a substantial historic grade II listed timber-framed barn, Brooklands Barn offers the potential for further development into an impressive home.
The current living accommodation is divided into three units with their own entrances, connected by an external walkway covered by a veranda. One of the units has a well-equipped kitchen with wood effect flooring, space for all the necessary appliances and for a small dining table. There is also one well-presented double bedroom and a shower room. The second unit has a shower room, a lounge and a room currently used as a snug/guest bedroom. The third unit provides one additional bedroom and a cloakroom along with a utility cupboard where currently the washing machine and tumble dryer are stored.
The barn is divided into three areas currently used as storage, garage and workshop space and comprises more than 1,600 square feet of floor space in total. There is splendid timber framing and double-height ceilings, as well as concrete floors, a suspended timber floor and weather boarded walls. With the necessary permissions already in place, and the potential to live on site during the works, the current accommodation and barn could be quickly and easily converted into a stunning residential property.
For those who wish to increase the current space, full planning permission and listed building consent has been granted to remodel the current accommodation and convert the adjoining barn into a stunning, spacious and versatile home that sits perfectly in its setting. The permitted scheme has been developed in conjunction with a local award-winning architect, with strong emphases on maintaining the integrity of the historic barn and setting, while creating a highly sustainable home utilising Passivhaus levels of thermal performance, air-source heat pump and solar panel technology.
The current accommodation in the former dairy will be converted into the bedroom wing, with a raised roof to facilitate vaulted ceilings, comprising 5 double bedrooms, 1 ensuite shower room a further shower room and a family bathroom, with the barn becoming a space ideal for family living comprising a large entrance hall with W/C, a large family living/entertaining room, and an open plan kitchen/ dining/family area with additional utility space and a staircase up to a mezzanine ideal for home working or a children’s playroom. All the spaces have been designed to elevate the sense of space and light and maintain the authenticity of the original barn whilst still ensuring being fully functional for family living. Many original features of the barn will be preserved creating a true one off home.
Permission has also been granted for a new garage to be built on the gated driveway. For full planning details please visit the South Cambridgeshire District Council Planning Portal using the reference 22/05331/LBC
Outside
The barn and accommodation sit between a walled garden and a large driveway/yard. The garden includes a large, reconstructed frame of another historic barn which now provides al fresco dining and seating areas with shade, along with both a lawned area and gravelled area currently used for additional seating and parking for 2 cars. The driveway/yard includes a substantially built workshop/store and provides ample space for multiple vehicles and further potential for storage and a site compound.
Situation
The property is in the desirable village of Bourn, in a rural area nine miles to the west of Cambridge. The village has a post office and village store, a doctor’s surgery, a local pub, an Indian restaurant, a café, bakery and butcher/ deli, an outstanding-rated primary school, as well as a golf and country club. Bourn is also served by an outstanding rated secondary school in Comberton along with a selection of excellent schools in Cambridge. Further amenities are available in nearby Cambourne, while Cambridge city centre is within easy reach, offering superb shopping, leisure and cultural facilities. Cambridge and Royston mainline station provides a fast and efficient service to London King’s Cross, while the M11, A14 and A1 are all within easy reach.
Directions
From Cambridge, take the A14 west towards Huntingdon and continue onto the A428. After 3.3 miles on the A428, take the exit towards Dry Drayton and at the roundabout, take the second exit onto St. Neot’s Road. At the next roundabout, take the third exit to remain on St. Neot’s Road. Turn left onto Broadway continue straight ahead for 2 miles. Turn right onto Caxton Road, then turn left onto Caxton End. After a further 0.2 miles, take the right-hand turn just before the ford (no-through road) and the property will be on the right.
For What3Words please use the below: nutty.vitamins.joystick
Read more- Floorplan
- Map & Street View

