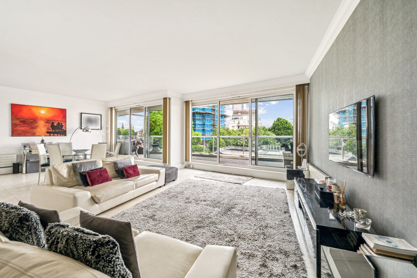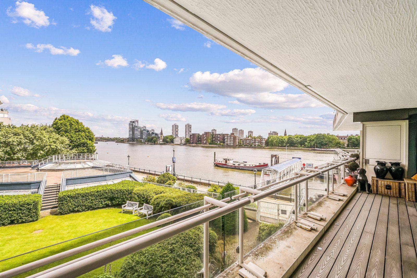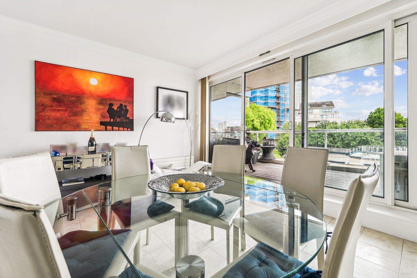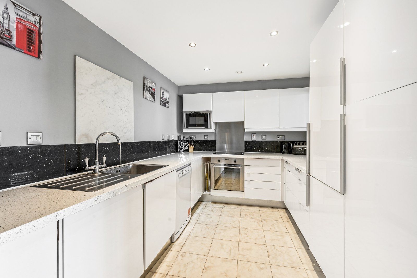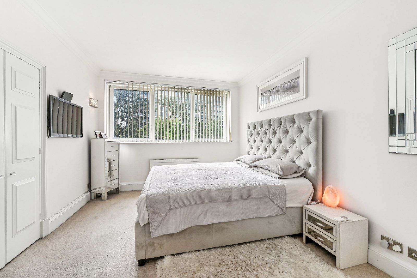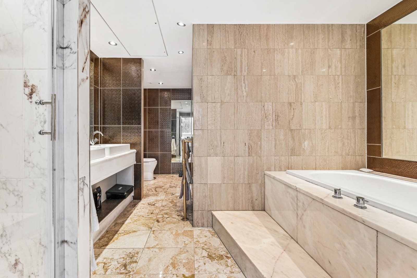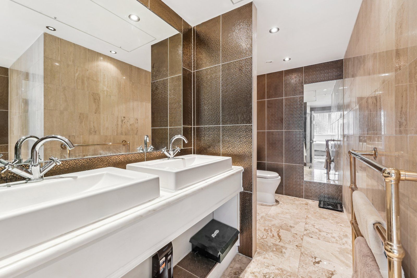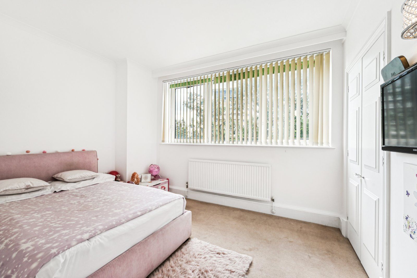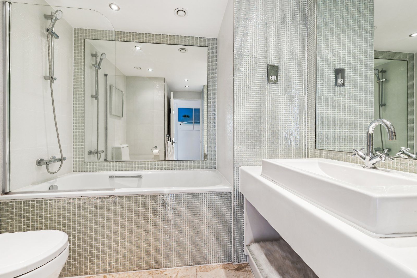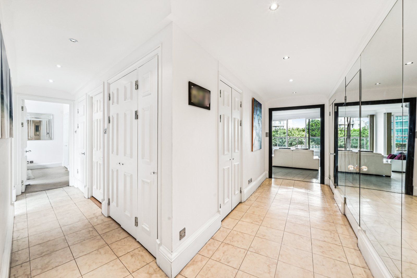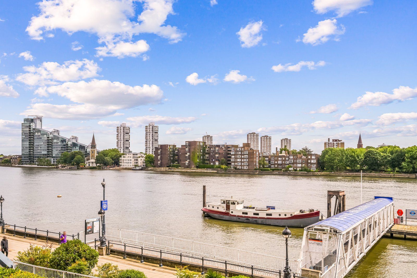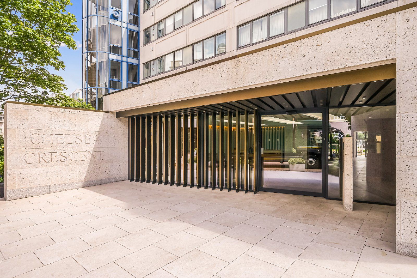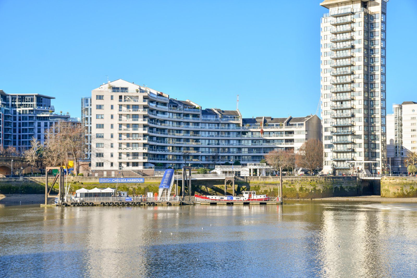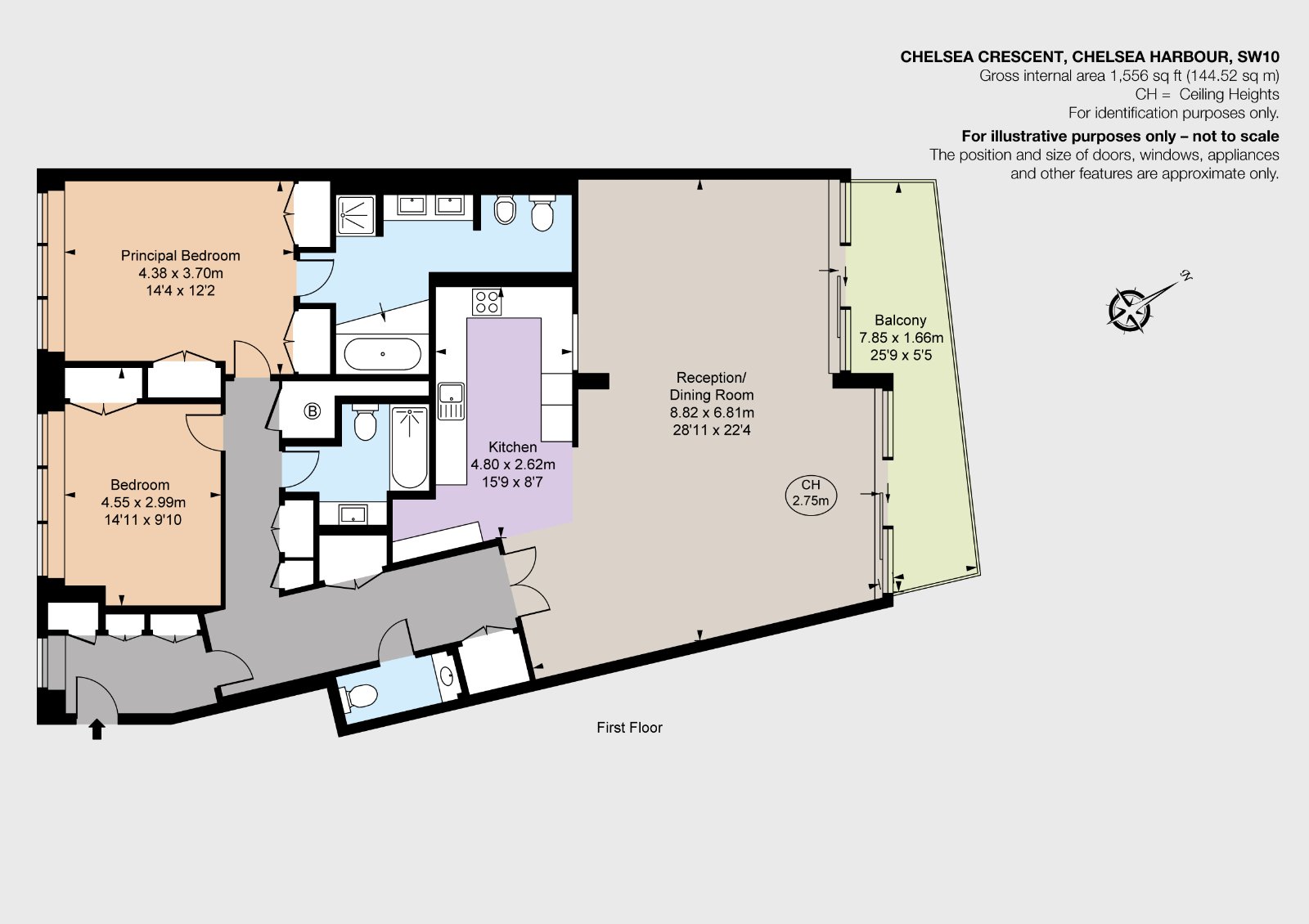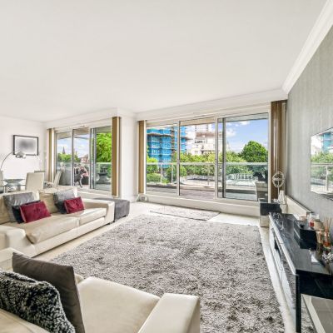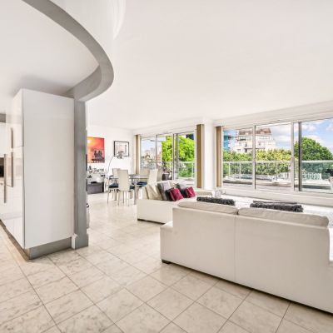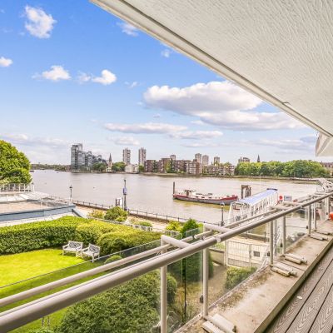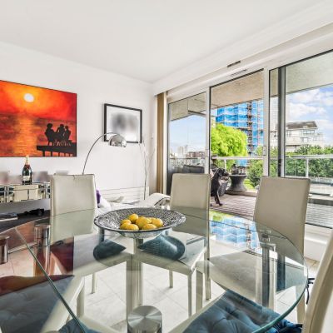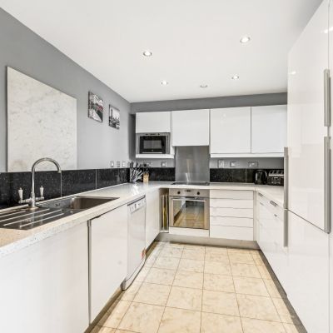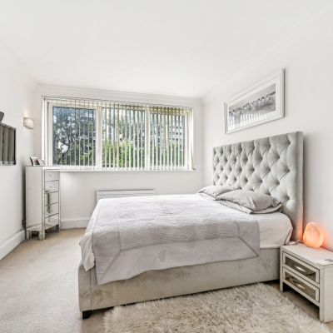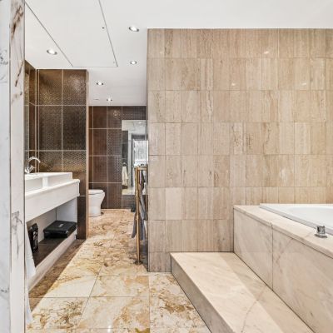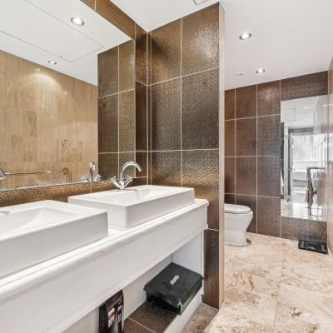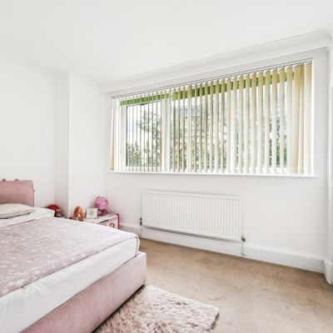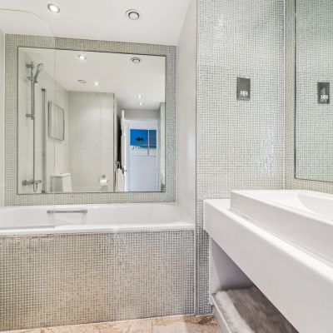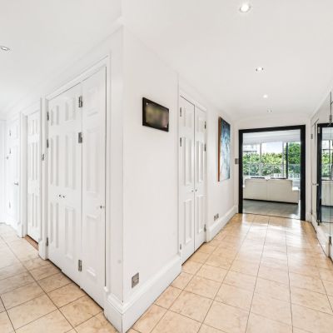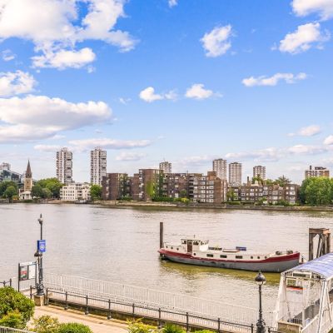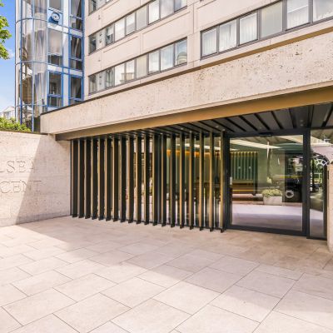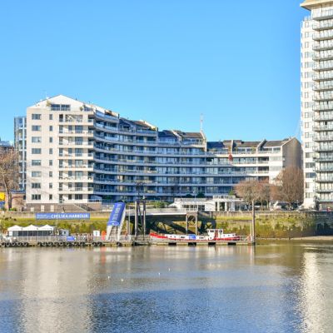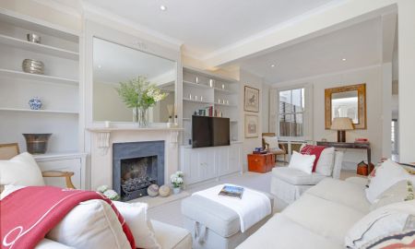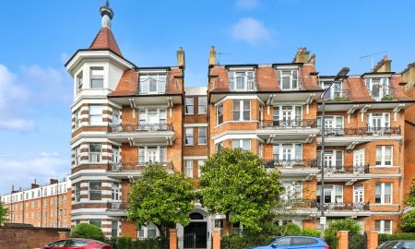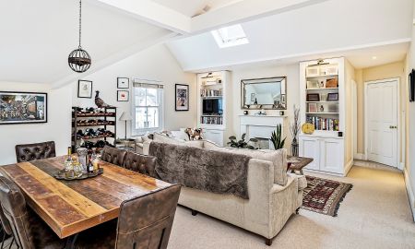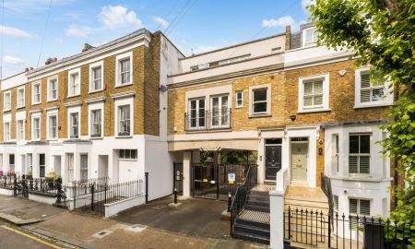London SW10 Chelsea Crescent, Chelsea Harbour
- Asking Price
- £1,300,000
- 2
- 2
- 1
- Leasehold
Features at a glance
- Waterfront Apartment
- Spectacular Views
- First Floor
- Impressive Reception/Dining Room
- Separate Kitchen
- Two Bedrooms
- Two Bathrooms
- Guest Cloakroom
- Chelsea Harbour Development
- On-Site Porters From 7 AM - 8 PM
- Allocated Underground Parking
- No Chain
A sensational waterfront apartment, enjoying spectacular easterly river views.
Measuring over 1,550 square feet, the accommodation provides a substantial reception/dining room, a neatly positioned modern kitchen, a guest cloakroom, a master-bedroom with an en-suite bathroom, a second bedroom, second bathroom and plenty of storage space.
Chelsea Harbour stands on land that was once the 28-acre estate of Sandford Manor House. At the start of the 19th-century, it was in decline and was purchased by a gas company. Part of the land was used as a Victorian-era railway coaling dock on the River Thames. Latterly it had been a coal yard for predecessor companies of British Rail.
Chelsea Harbour was designed by architects Moxley Jenner & Partners, developed by Mansford, with Bovis Homes Group serving as project management consultants in 1986. It was the biggest single construction project in the United Kingdom for decades.
Read more- Floorplan
- Map & Street View

