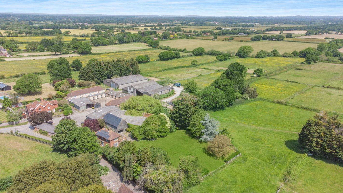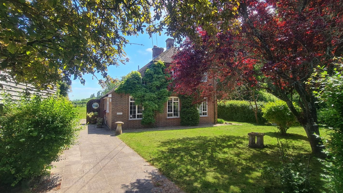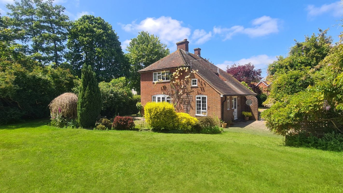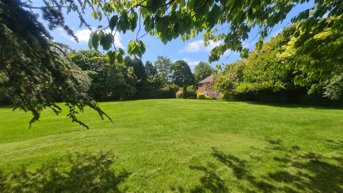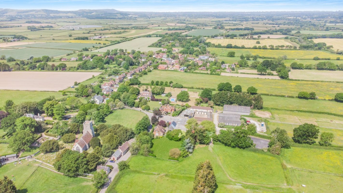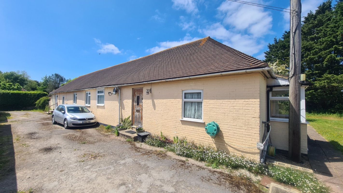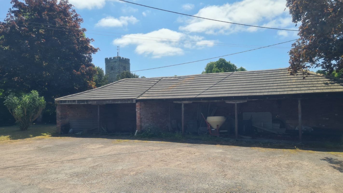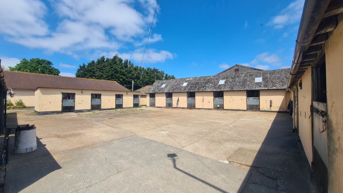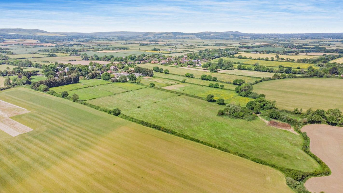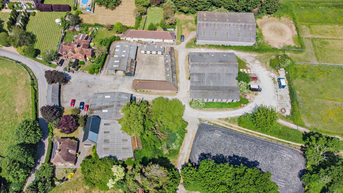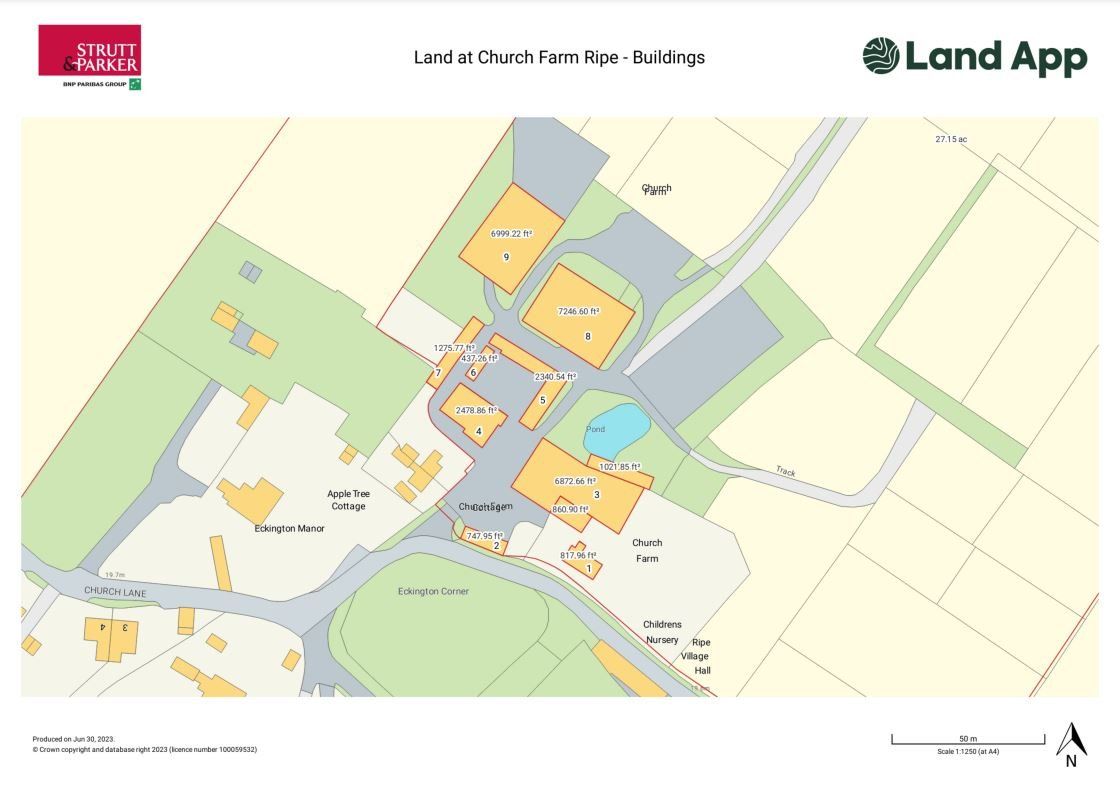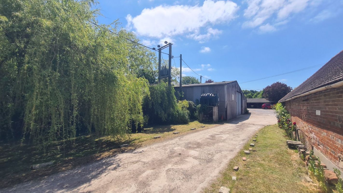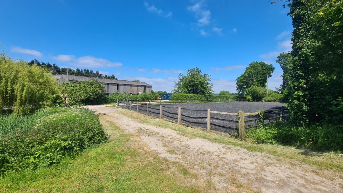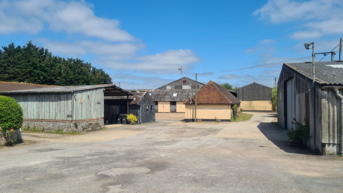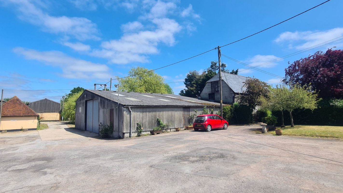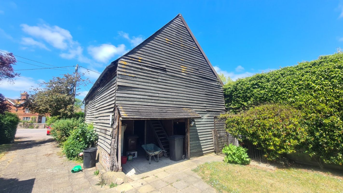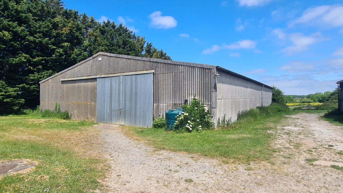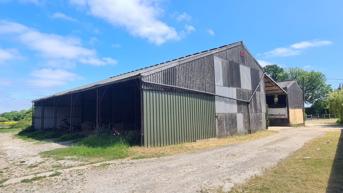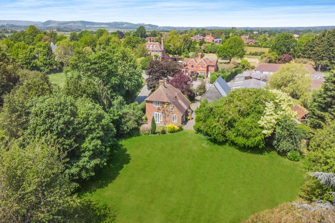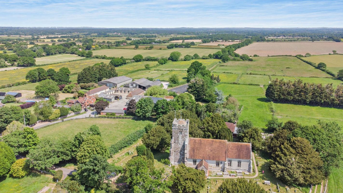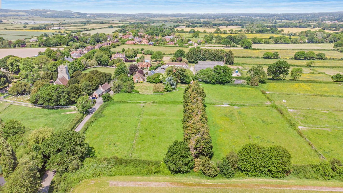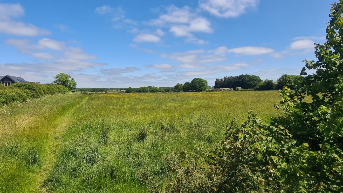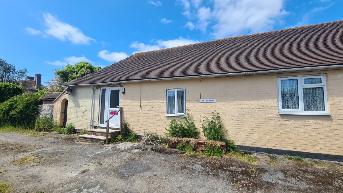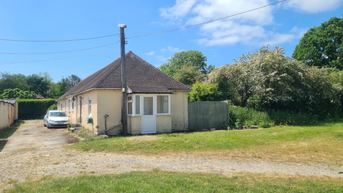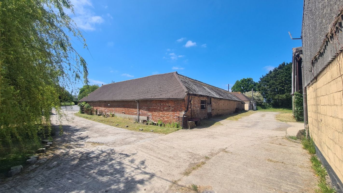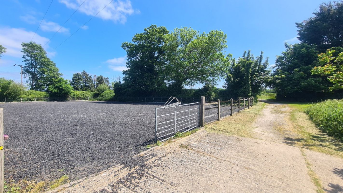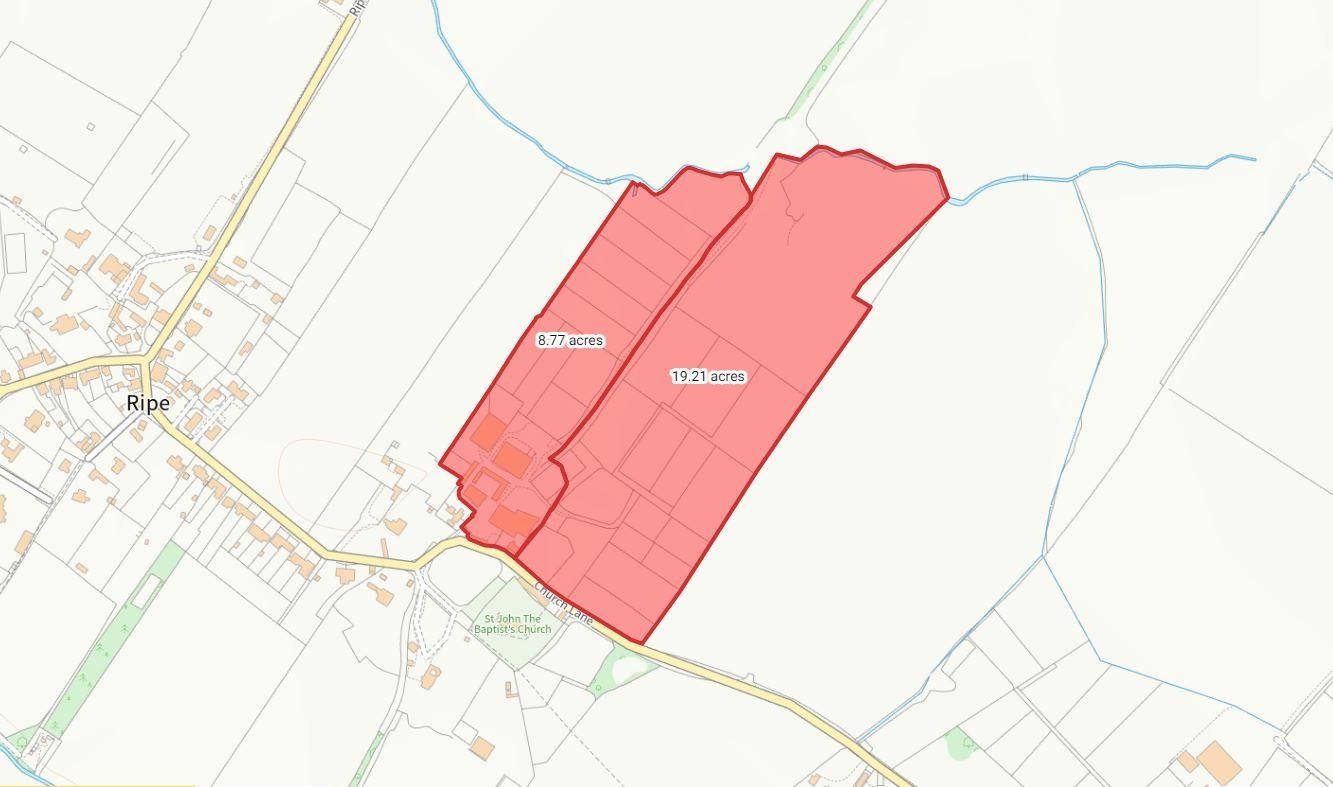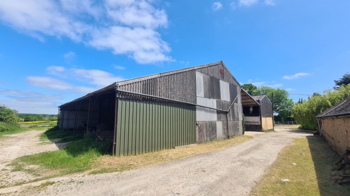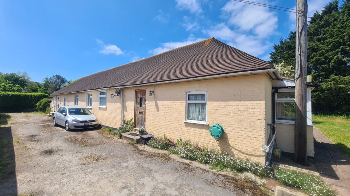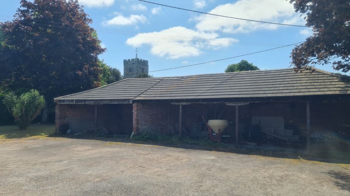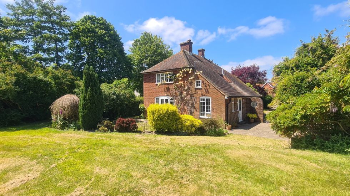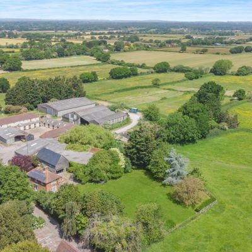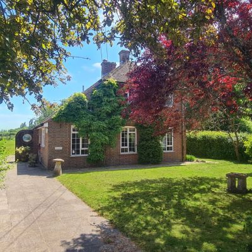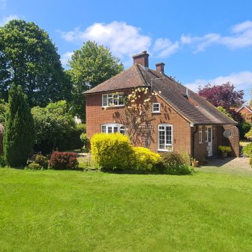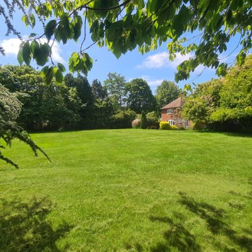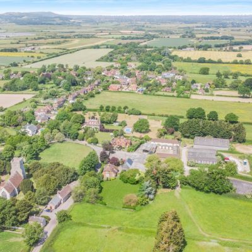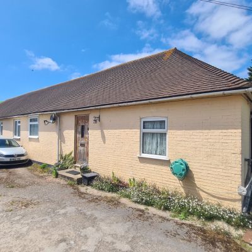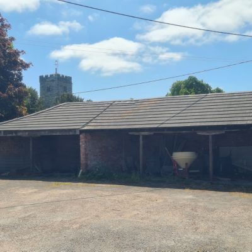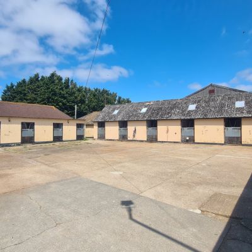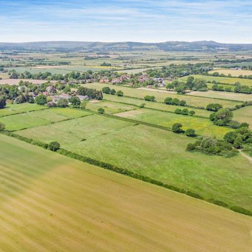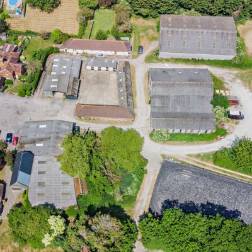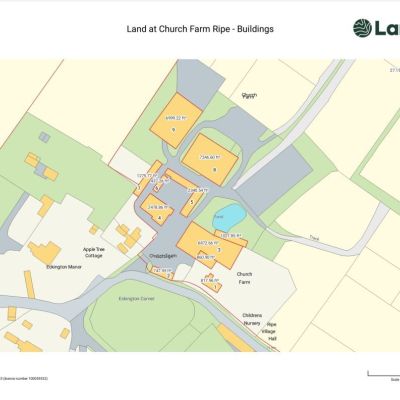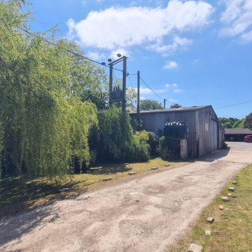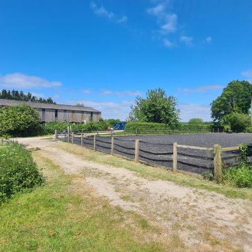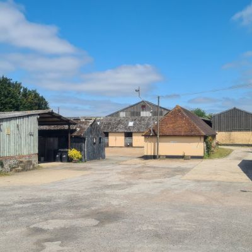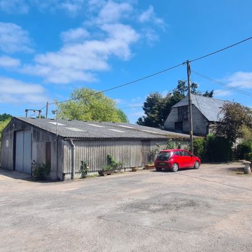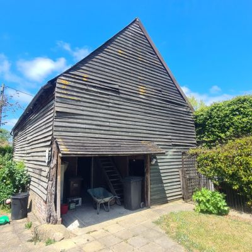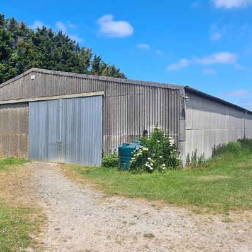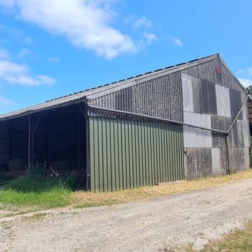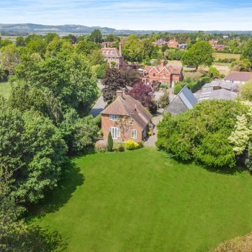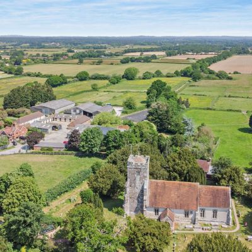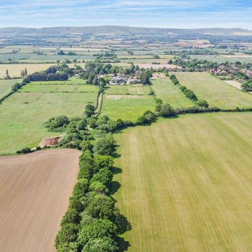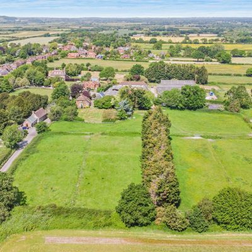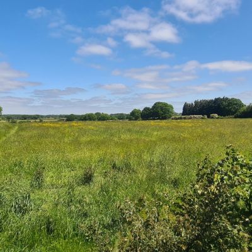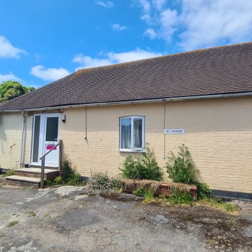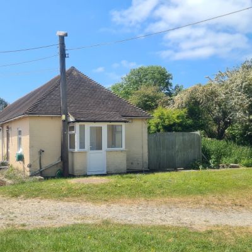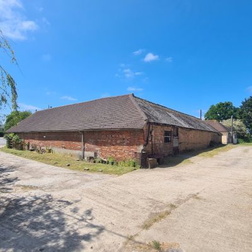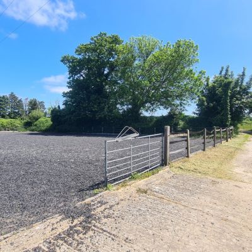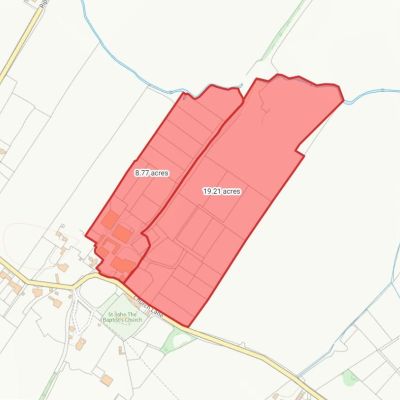Lewes East Sussex BN8 Church Lane, Ripe
- From £3,150,000
Former agricultural property, turned stud farm and livery stables consisting of agriculturally tied farmhouse with an excellent range of outbuildings, a bungalow and annexe, a wood timbered Sussex barn, extensive facilities and 43.6 acres.
Avaliable to purchase as a whole or as individual lots.
Lot 1- Church Farmhouse, timber Sussex barn, 6872sq ft barn, delapidated byre, manège, pond and 19.03 acres- Guide Price £1,375,000
Church Farm house was built in 1950 and extended in the 1980s (the property is subject to a traditional agricultural occupancy condition (AOC) and further details are available from the selling agent). Built of brick with a tiled roof, on two floors. The ground floor has an open plan kitchen/breakfast room with oil fired Aga, storage heaters, a dining room, sitting room, hall, shower and cloakroom, plus a utility room.
Upstairs are 3 good sized bedrooms and a family bathroom along with a large storage area off the master bedroom. Attractive and extensive gardens both sides have views to Ripe Church and surrounding paddocks. The Farmhouse also has solar panels.
The Timber framed Sussex barn is a complex of buildings including brick built dilapidated byre and attached to a large multipurpose covered yard extending to approximately 8,755 sq ft (813 sq m). The Sussex Barn could make a lovely annexe to the Farmhouse (subject to necessary consents). There is an adjacent pond under the Willow tree.
The largest section of farmland consists of 19.19 acres attached to the farmhouse and consisting of traditional grass field and turnout paddocks, bounded by a mixture of post and rail fencing, and mature hedging and there is a manège. Access to most of the main parcel of land is through the yard, but there is separate gated access directly from Church Lane.
Lot 2- The Old Cart Shed- Guide Price £200,000
At the front of the farmyard is an open fronted traditional timber framed cart shed of brick and flint elevations under a rebuilt slate roof.
Whilst currently used for open fronted farm storage, this building obtained planning consent under reference WD/2020/2291/F in June 2021 for conversion to form a one bedroom residential unit.
The plans are available on the Wealden District Council website, or are available via the selling agent.
Lot 3- Church Farm Bungalow and Annexe plus range of stables- Guide Price £750,000
To the rear of the farmyard is a traditional brick built former barn, of painted elevations under a tiled roof. This building is now converted to form 2 single story residential properties.
The Annexe is the smaller of the two cottages being approx. 441 sqft and consisting of a sitting room with kitchen, bedroom and bathroom.
The second property is Church Farm Bungalow which is approx. 861 sqft, this having two bedrooms, sitting room, kitchen and bathroom.
Both properties have their own enclosed extensive gardens, and there is sufficient parking available adjacent.
This building obtained planning consent in 1997 under reference WD/1997/1272/F for ‘Retention of Stud Managers Living Accommodation and Extension into Adjoining Stable Area.’
The Range of stables included covered walkway of mainly timber elevations under a corrugated roof and extending to approximately 2,478 sq ft (230 sq m)
An ‘L’ shaped range of period brick-built stables fronting on to a central yard, with part tiled and part corrugated roof, together with a separate block built four box stable building under a mono-pitch corrugated roof. These buildings extend to approximately 2,340 sq ft (217 sq m) and 437 sq ft (40 sq m) respectively.
Lot 4- 2 barns and 7.42 acres of farmland- Guide Price £500,000
A portal Framed ‘Atcost’ style general purpose barn with additional store. This building extends in total to approximately 7,246 sq ft (672 sq m) and is the subject of an ongoing planning application for partial conversion and partial demolition to form two semi-detached residential units. Further information is available from the selling agent.
A portal framed barn, approved as an agriculture barn, ideal for conversion or as an indoor riding school (subject to planning) of corrugated roof and elevations, and extending to approximately 6,999 sq ft (650 sq ft).
In addition to the buildings ample hard standing for parking and/or horse lorry parking.
Farmland 7.42 acres The land is subdivided into several parcels, consisting of traditional grass field and turnout paddocks, bounded by a mixture of post and rail fencing, and mature hedging.
Consideration will be given to split this lot further to allow for purchase of the indoor riding school and land as a separate lot.
Lot 5- Follingers Field- Guide Price £240,000
This road front grazing land extends to 11.76 acres (4.75ha) close to the centre of Ripe village. There are two access gates to the road frontage.
Lot 6- Kings Field- Guide Price £80,000
Known as the Kings Field, a parcel of former farmland on the southern edge of the village of Ripe with a freehold access track, beautiful unhindered views to the South Downs and extending to 0.57 acres (0.23ha).
Lot 7- Sandpits Field- Guide Price £130,000
Known as Sandpits, a freehold parcel of amenity land on the Southern edge of the village, with a freehold access track. This land extends in total to 3.79 acres (1.53ha).
General Method of Sale The property is offered as a whole or as 7 individual lots by private treaty.
Tenure The cottages (Bungalow and Annexe), the farmhouse and equestrian facilities are for sale with vacant possession.
Services Mains electricity and water. Mains drainage. Oil fired Aga for home comfort and water heating. Storage heaters. Electricity form photovoltaic panels on the farmhouse roof feed into the network.
Council Tax Band Church Farm Bungalow - Band D Church Farm Annexe - Band F Church Farm - Band F
Wayleaves Easements and Rights of Way The property is being sold subject to and with the benefit of all rights including; rights of way, whether public or private, light, support, drainage, water and electricity supplies and other rights and obligations, easements and quasi-easements and restrictive covenants and all existing and proposed wayleaves for masts, pylons, stays, cables, drains, water and gas and other pipes whether referred to in these particulars or not.
Basic Payment Entitlement and Agri-Environment Schemes It is understood that no Basic Payment Entitlement is included within the sale and the land is not currently within any agri-environment schemes.
Designations The property is not within the South Downs National Park or the High Weald AONB. It is situated within the Ripe Conservation Area.
Overage The property will be sold subject to overage on part of the land. Further details are available from the selling agents.
VAT Any guide price quoted or discussed is exclusive of VAT. In the event that a sale of the property, or any part of it, or any right attached to it, becomes a chargeable supply for the purposes of VAT, such tax will be payable in addition
Health and Safety Given the potential hazards of a working farm we ask you to be as vigilant as possible when making your inspection for your own personal safety, particularly around the farm buildings and machinery.
This property has 27.98 acres of land.
Outside
Farmland The land consists of 26.61 acres all being attached to the farm and farmhouse and consisting of traditional grass field and turnout paddocks, bounded by a mixture of post and rail fencing, and mature hedging. Access to most of the main parcel of land is through the yard, but there is separate gated access directly from Church Lane.
Situation
The scenic village has a community owned village store, Post Office, nursery school and church. The nearby historic county town of Lewes provides an excellent range of shops, restaurants, along with a mainline train service to Victoria. Communication links are excellent: the A27 Eastbourne to Lewes road gives access to the A26, A23 and major regional centres. Schools include Great Walstead, Cumnor House, Brighton, Hurst and Eastbourne Colleges.
Directions
From Strutt & Parker’s Lewes office, head southwest on the A2029 and proceed to the A27, continuing for just under 4 miles before turning left onto Firle Road. After 1.8 miles proceed to Mill Lane and The Street, turning right onto Church Lane, after 0.3 miles the property will be found on the left, just after a left hand bend.
Read more- Map & Street View

