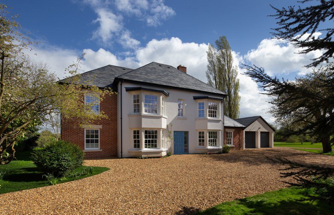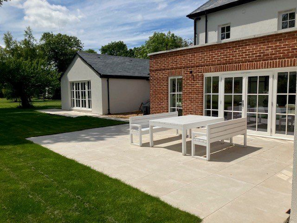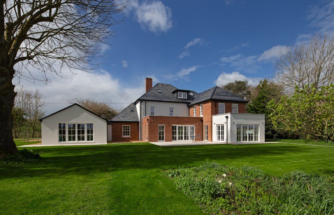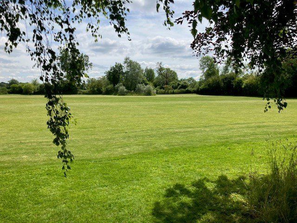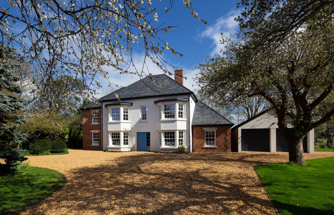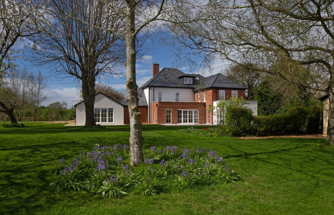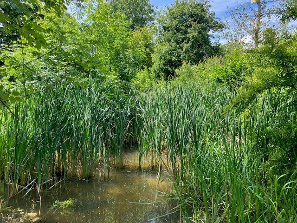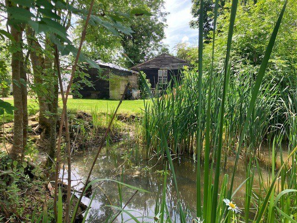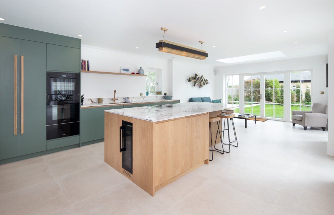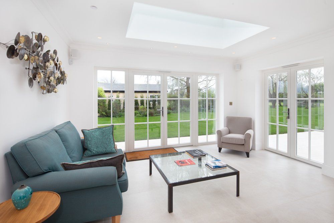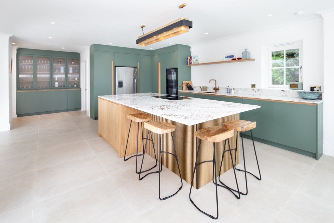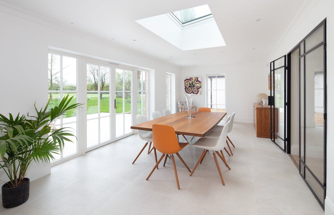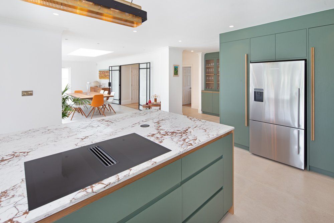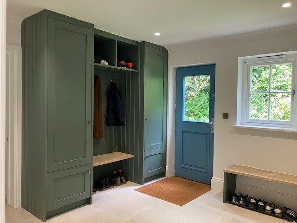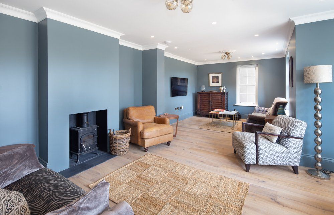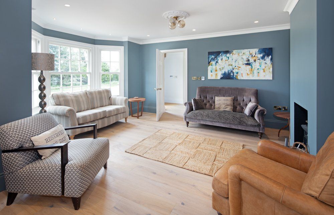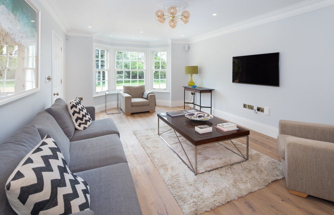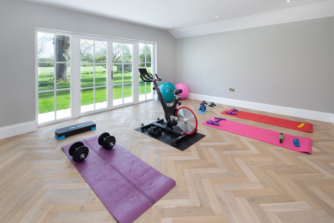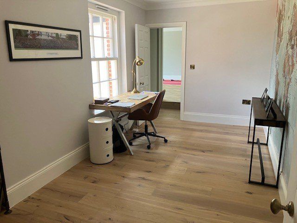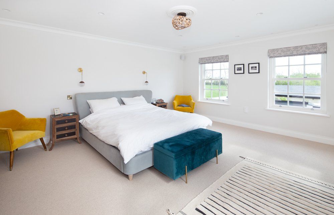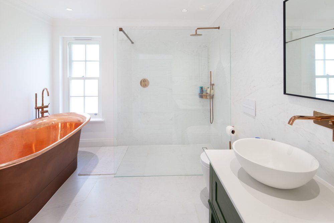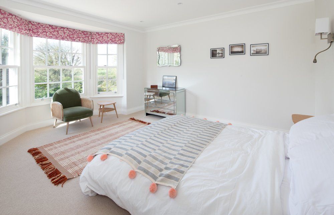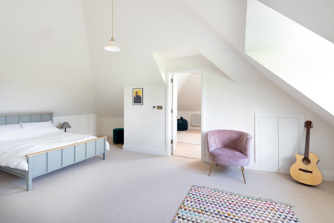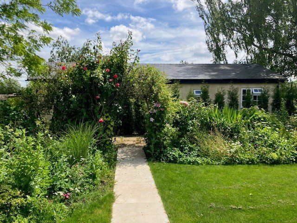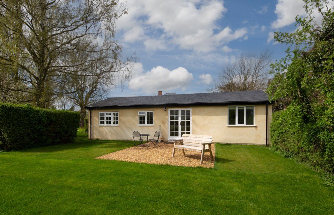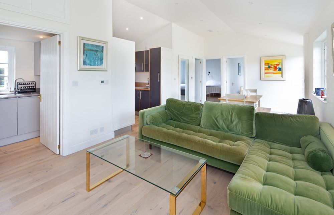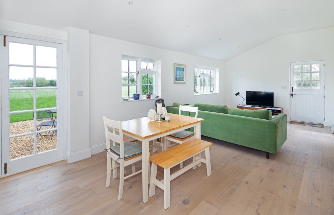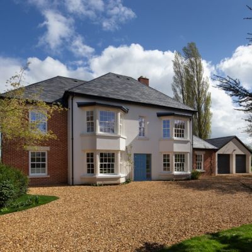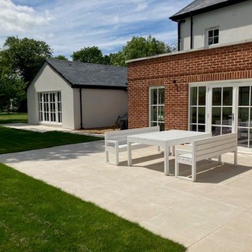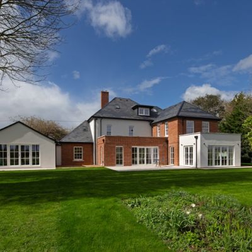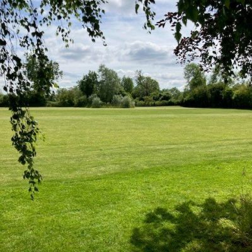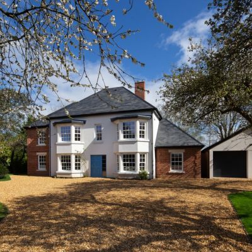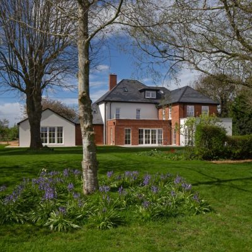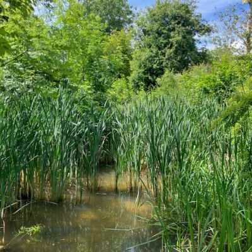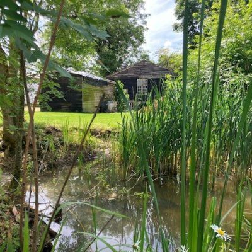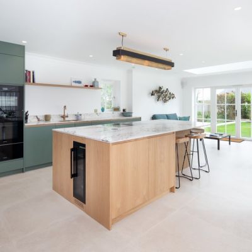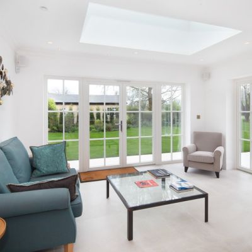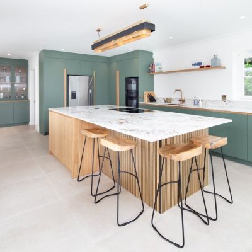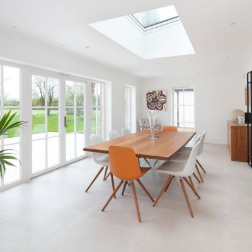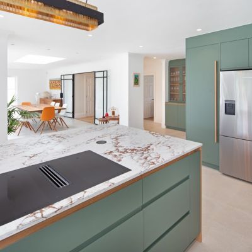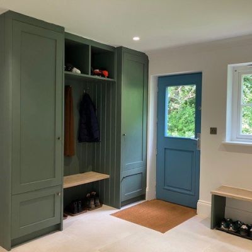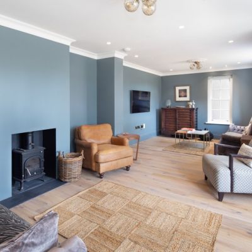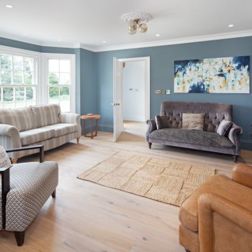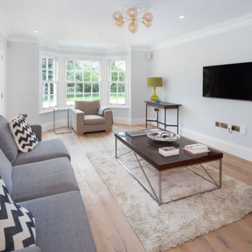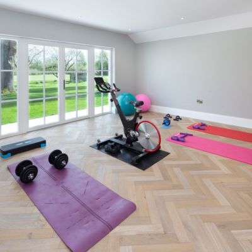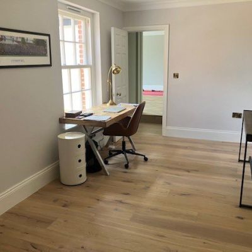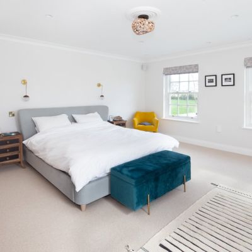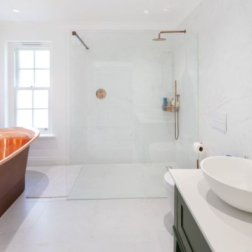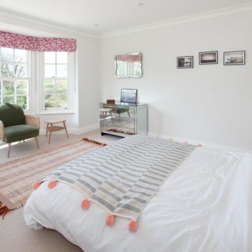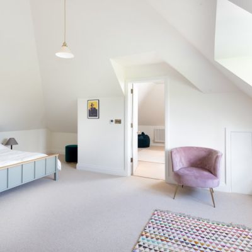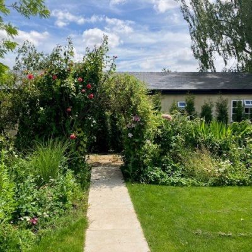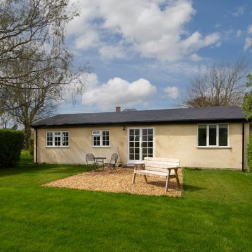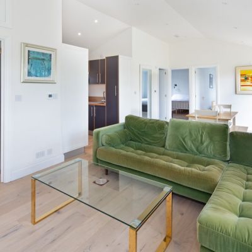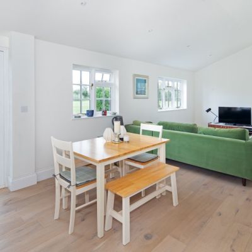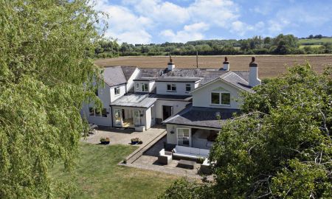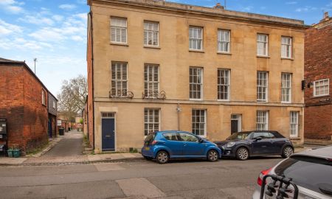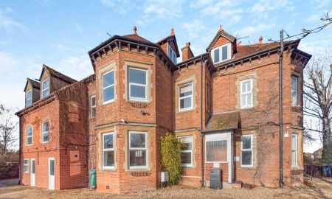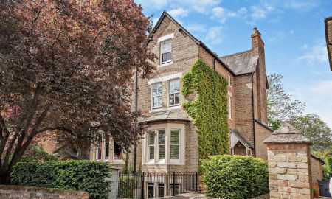Witney Oxfordshire OX29 Church Road, Northmoor
- Guide Price
- £3,250,000
- 7
- 4
- 6
- Freehold
- G Council Band
Features at a glance
- Entrance hall with cloakroom, 4 reception rooms, boot room, utility room, Large family kitchen/dining room.
- Principal bedroom with dressing room and bathroom, 2 further bedroom suites
- 2 further bedrooms and family bathroom.
- Detached 2 bedroom cottage with open plan living space.
- Range of useful outbuildings.
- Gardens and grounds in all about 3 acres.
Beautifully presented and renovated family house
Westview is a stunning edge-of-village family house enjoying open views of the surrounding countryside. This is a handsome period house, which has been extended and renovated to a beautiful modern standard. The property is generously proportioned with a wonderful sense of space and light. It also includes a separate two-bedroom cottage along with several outbuildings. The recent redevelopment has added numerous modern features and technological fittings. These include a state-of-the-art heating and insulation, ready for next generation heating (i.e., heat pump if desired) underfloor heating to the ground and first floors, a complete re-wiring, Sonos audio-visual system, Gigaclear high-speed wi-fi (including to the cottage), zoned alarm system, professionally designed lighting, new windows, floors and stairs and roof, together with beautifully crafted kitchens and bathrooms. There are four flexible ground-floor reception rooms, including the 24ft drawing room, the comfortable sitting room, the useful study and the family room, which is currently used as a home gym. The light, airy and well-proportioned kitchen and dining area, has skylights overhead, three sets of French doors and a stylishly appointed kitchen with bespoke, British-manufactured units, a central island and integrated Miele appliances. The bespoke boot room and fitted utility room provide further space for storage with the utility room having integrated appliances.
On the first floor there are four well-presented double bedrooms, including the generous principal bedroom with its dressing room and luxury en suite bathroom, with a copper bath, separate shower and twin washbasins. There is an en-suite guest bedroom and two further bedrooms which share a family bathroom. On the second floor there is an additional wonderful bedroom with a great sense of space that offers a dressing room, shower room and sitting room/bedroom 6, ideal for either sharing children, guests or teenagers. The large, boarded loft space provides plenty of additional storage.
This property has 2.92 acres of land.
Outside
At the front there is a gravelled, in/out driveway, providing plenty of parking for residents and visitors alike, as well as access to the double garage with its remotely operated doors and EV charging point. At the rear of the house, accessed from the kitchen and dining room, is a splendid southwest-facing terrace for al fresco dining and entertaining, while the gardens and grounds are mostly laid to lawn, with various mature trees and well-stocked flowerbeds. There is also a small pond and a summer house. The secondary drive leads to the useful range of outbuildings and additional parking, which includes a barn, a workshop and stables (about 1,400 square feet), all of which offer great potential for further development, subject to the necessary consents. To the rear of the house is the charming cottage, offering completely self-contained accommodation. Also recently renovated, the property features an open-plan living area, kitchen, utility room and two bedrooms.
Situation
The village of Northmoor is an attractive, vibrant and rural parish lying between the rivers Thames and Windrush. Northmoor has a 13th century parish church dedicated to St Denys, a village hall which doubles as a community meeting place and Christmas pantomime venue, and The Ferryman Inn at nearby Bablock Hythe. The village is set amongst fields, mostly given to raising cattle and sheep, in a part of the Upper Thames valley which has been designated an Environmentally Sensitive Conservation Area. Walkers and cyclists have many bridleways and footpaths. The village is on the Oxfordshire cycle path and public footpaths connect with the Thames Path (a 15-minute walk away) and Northmoor Lock. The nearby villages of Standlake and Stanton Harcourt provide local amenities including general store, pubs, primary school. Further afield Oxford, Abingdon and Witney provide more extensive leisure, retail and cultural facilities. Mainline railway services to London Paddington can be taken from Didcot Parkway or nearby Hanborough or to London Marylebone from Oxford Parkway. The nearest motorway/main road connections can be made via the M40 Junction 8A or 9 via the A34, Oxford ring road. There is an unrivalled selection of independent schools for girls and boys at all levels in the area including The Dragon School, Summerfields, Radley, St. Edward's, Abingdon, Chandlings Manor, Cokethorpe (very local), Oxford High, Cothill, St. Helens and St. Katherine's, Headington and St. Hughes to name a few. Leisure activities in the area include golf at nearby Frilford Heath and sailing at Farmoor. There is a cricket club in nearby Standlake and the Lincoln Park Leisure Centre, which has two indoor swimming pools with spas and saunas. The village is also conveniently located for well-known Estelle Manor, located just outside Eynsham.
Directions
(OX29 5AX) From the centre of the village head north east on Church Road, the house is on the right about 500 m beyond the Church.
what3words: shutting.token.gurgling
Read more- Floorplan
- Virtual Viewing
- Map & Street View

