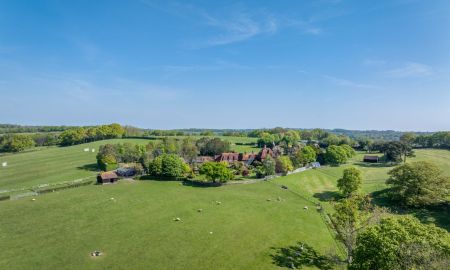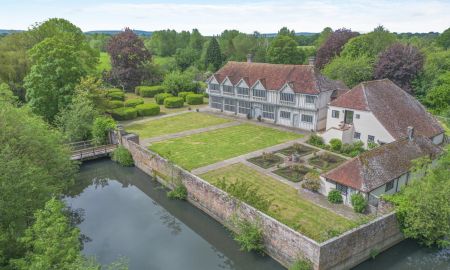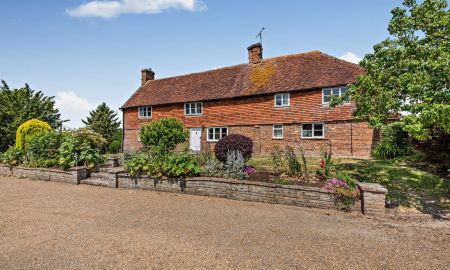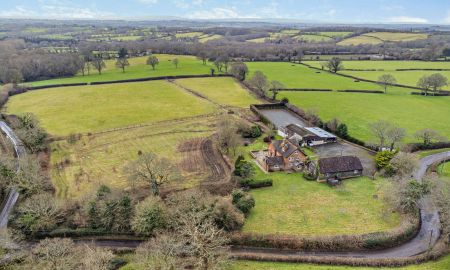East Sussex BN27 Church Road, Herstmonceux
- Guide Price
- £1,350,000
- 5
- 2
- 3
- Freehold
- F Council Band
Features at a glance
- Charming family home
- Outbuildings including stabling
- Set in gardens and grounds approaching 4.92 acres
- Principal bedroom with en suite bathroom
- 4 further bedrooms and family bathroom
- Triple garage and driveway parking
A charming family home with outbuildings, including stabling, in gardens and grounds approaching 4.92 acres
With white rendered elevations and latticed windows, Laburnham Cottage is an attractive, country home with versatile accommodation featuring exposed timber beams and posts, and brickwork, along with vintage fireplaces. On the ground floor, the rooms have an open ambience, with a generous, central reception hall featuring a step-level change and offering space for casual seating and a study area. There is an access door through to a large sociable sitting and dining room where rustic timbers create a subtle divide and seating is arranged around an inglenook with decorative fireback. The mellow tones of parquet provide feature flooring in a sitting room on the opposite side of the hallway, which leads through to the kitchen and breakfast room. Fitted with wall and base level units, topped with wood work surfaces, the kitchen has a brick housing for a stove oven and an aperture through to the light-filled breakfast area, where informal meals can be enjoyed whilst taking in the outlook over the garden.
On the first floor, the bedrooms enjoy elevated vistas to the surrounding countryside, with the spacious principal bedroom having a length of fitted wardrobe storage and the benefit of an ensuite bathroom. There are four further bedrooms and a well-appointed family bathroom on the first floor.
This property has 4.92 acres of land.
Outside
Evergreen hedging fronts the lane, with two sets of wrought-iron gates within curved brick walls providing a route into and out of the driveway where there is plenty of parking in addition to the triple garage. The wrap-around garden is mainly laid to lawn interspersed with specimen and mature trees, with perennial plants and architectural shrubs forming decorative beds at the front and rear of the property. An area of paving adjoins the rear of the house, with a low brick wall and steps up to a gravelled terrace, which offers opportunities for outdoor dining and relaxation, whilst a decked platform with balustrade surround can be accessed directly from the dining area. Beyond the immediate garden, a five-bar gate provides a route to a further grassed area which is enclosed by post-and-rail fencing and incorporates the stable block and adjoining games room. A large barn and a workshop are also situated within the grounds.
Situation
The property is situated on the southern fringes of historic Herstmonceux with the picturesque village providing a good range of everyday amenities including a small supermarket, Artisan shops, a bakery, post office, pharmacy and a medical centre, as well as a primary school, cafés and restaurants. Comprehensive shopping, leisure and cultural facilities are available at the nearby towns of Heathfield, Hailsham and Eastbourne. The stunning countryside of the High Weald AONB is on the doorstep offering countryside pursuits including walking and riding routes. The mainline railway stations at Polegate and Battle provide services to London and Brighton. Well-regarded schools in the vicinity include Mayfield School for Girls, Bedes School, Battle Abbey and Skippers Hill.
Directions
From the centre of Herstmonceux proceed along the A271 heading east, and then turn right into Chapel Row. The property will be found after approximately 0.5 mile on the right-hand side.
Read more- Virtual Viewing
- Map & Street View























































