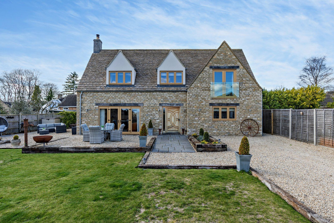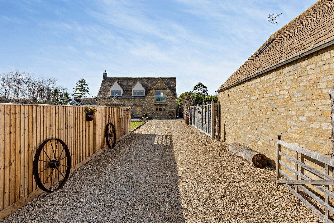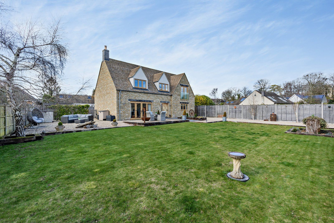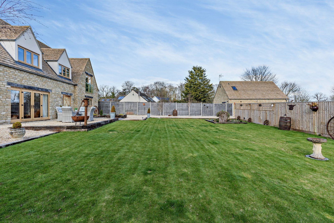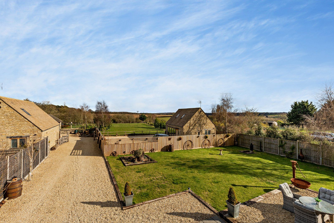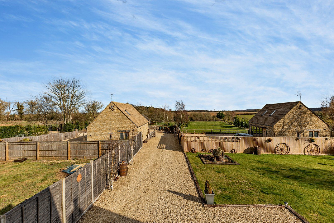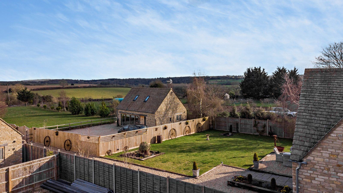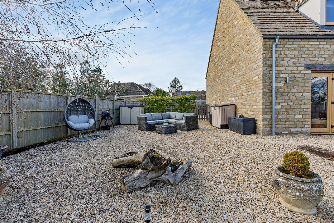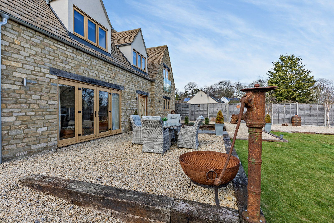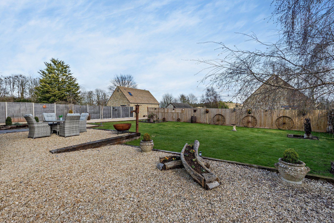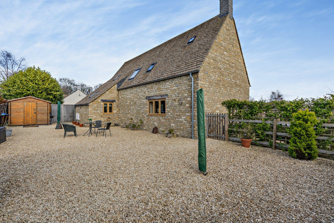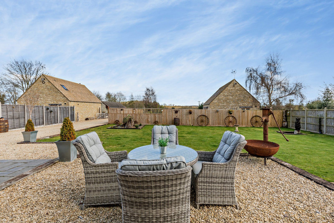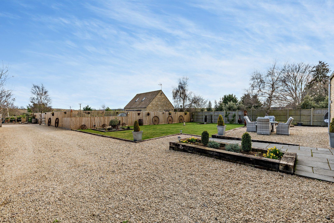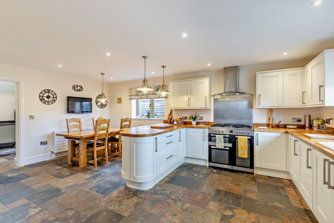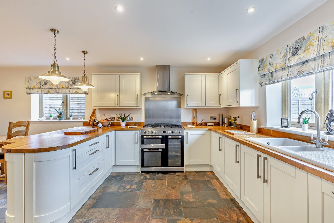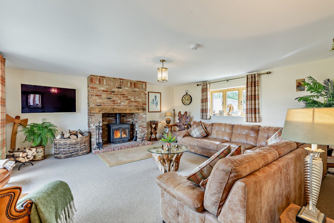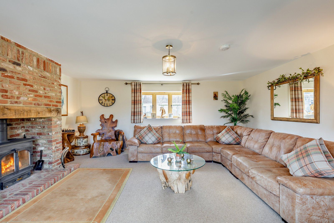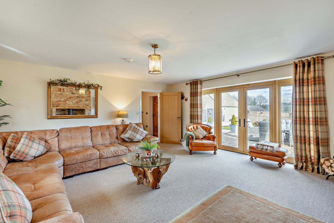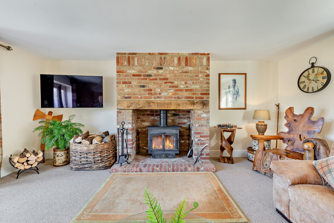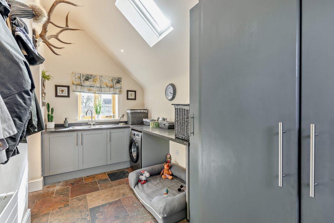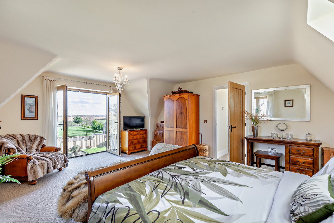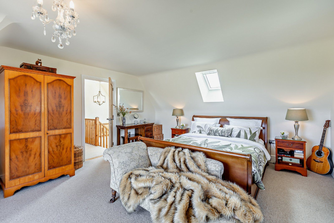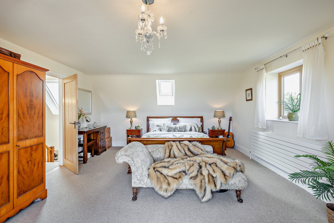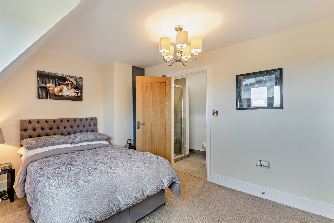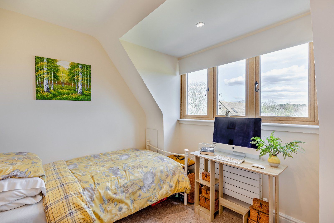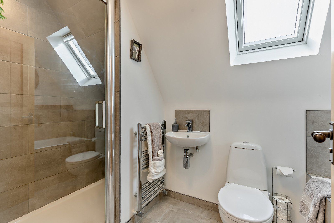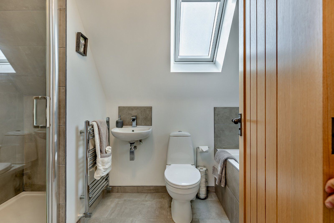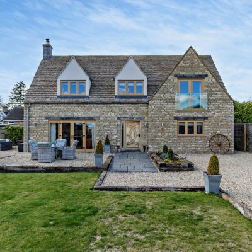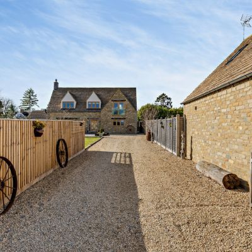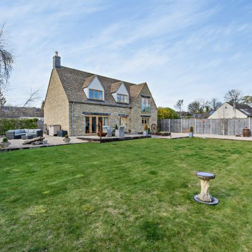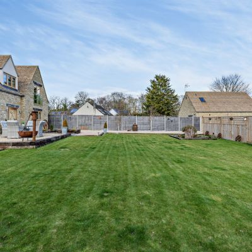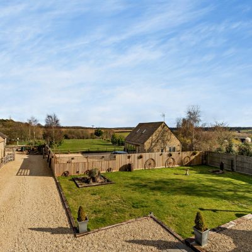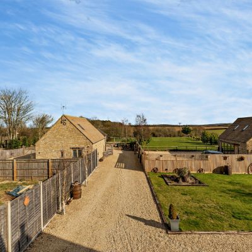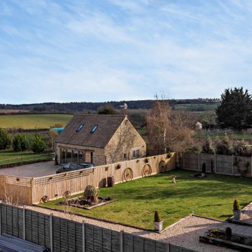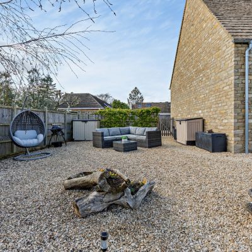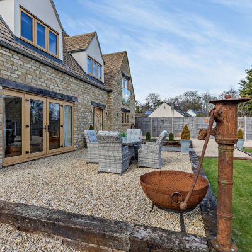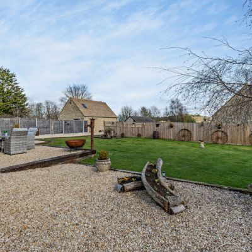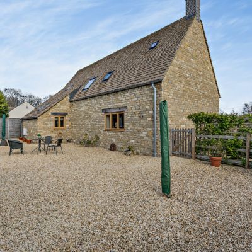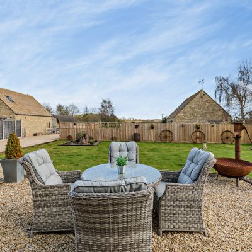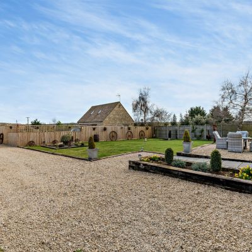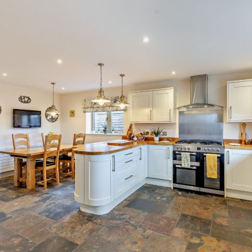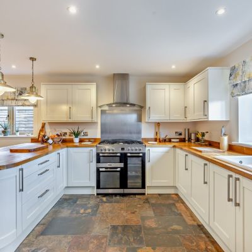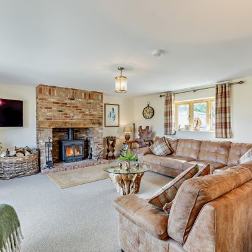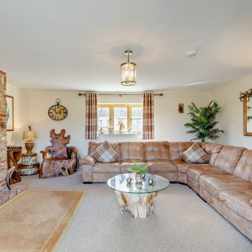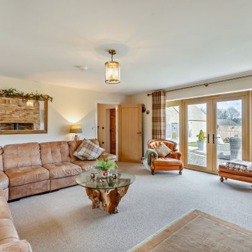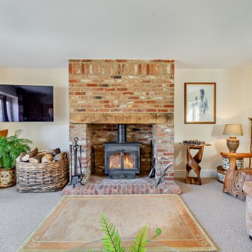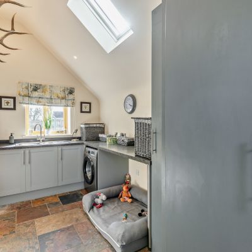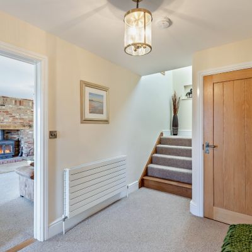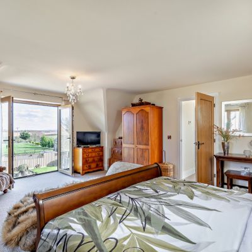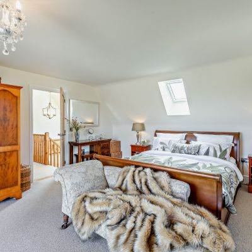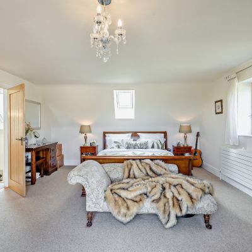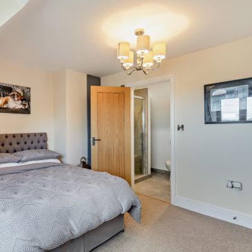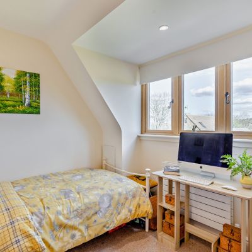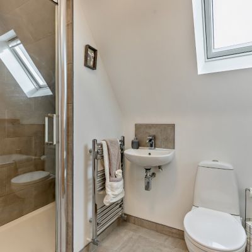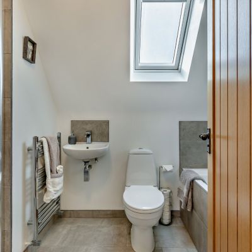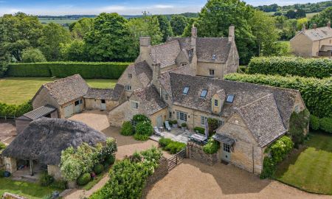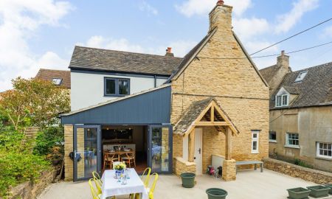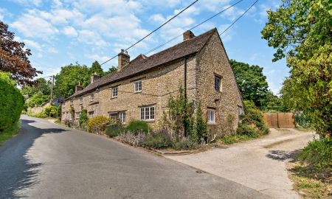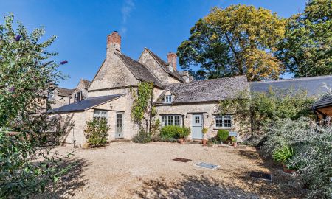Witney Oxfordshire OX29 Church Street, Stonesfield
- Guide Price
- £875,000
- 3
- 2
- 1
- Freehold
Features at a glance
- Detatched House
- Living Ropen plan kitchen diner
- utility room
- bedroom with ensuite
- Two further bedrooms
- Garden
- Off street parking
Beautifully presented detached home.
Recently constructed of Cotswold natural stone, Valhalla offers light-filled rooms, an open ambience and calming neutral décor which creates a relaxed environment perfectly suited to modern family lifestyles. Skilful craftmanship is showcased at the entrance with a beautifully carved, bespoke wooden door which opens into the reception hall where there is access into a sitting room to one side and the kitchen/dining room to the other. Centred around a feature brick-built fireplace with inset wood-burning stove, the comfortable sitting room has glazed French doors which open to the garden providing a seamless link from the inside to the outside. Fitted with contemporary cabinetry, featuring curved units and topped with wood work surfaces, the sociable kitchen has a breakfast bar unit and ample space for dining. Ancillary space is provided by the adjoining utility which offers a home to domestic appliances and with an external door affords an area for coat and boot storage. On the first floor, the three bedrooms benefit from an elevated outlook to the surrounding terrain with one room also enjoying the advantage of French doors to a Juliette balcony. The en suite shower room and family bathroom on the upper level have smart, ultra-modern fixtures and are complemented by a cloakroom facility on the ground floor.
Outside
Timber pillars and a five-bar gate mark the entrance to the property, which is approached via a length of gravelled driveway providing parking for a number of vehicles. There is an area laid to lawn which is neatly defined by timber edging and offers plenty of space for children’s play. Gravelled terracing adjoins the house and provides opportunities for outdoor relaxation and entertaining whilst enjoying the south-easterly aspect with an additional area to the side providing a further setting to enjoy al fresco dining. A side gate within post-and-rail fencing, adorned by evergreen shrubbery, provides a route to the rear garden which is gravelled for low-maintenance.
Situation
The property lies in the pretty village of Stonesfield, which has a thriving, friendly community. It has a village store/post office, and other amenities include a village hall with library, parish church, and a well-regarded pre-school and primary school. The market towns of Charlbury and Woodstock offer a good range of shops, and there is also good access to Oxford and Witney. The train stations in Long Hanborough and Charlbury provide services to Oxford and London Paddington, and Junction 9 of the M40 is approximately 13 miles away. Set amongst attractive rolling countryside, including the near-by Blenheim Estate, there are lovely walks to be enjoyed including to the Roman villa in North Leigh and along the Oxfordshire Way. Stonesfield is located between Woodstock and Chralbury and not far from well know Soho Farmhouse, Daylesford Farm Shop and Bicester Village.
Directions
From the A44 travelling in a northerly direction follow the road through Woodstock. Take the turning on the left to join the B4437 and on reaching Stonesfield at the right-hand bend take the left turn to join Church Street. At the junction with Churchfields and Brook Lane, turn left and then bear right onto a gravelled track where the property will be found.
Read more- Virtual Viewing
- Map & Street View

