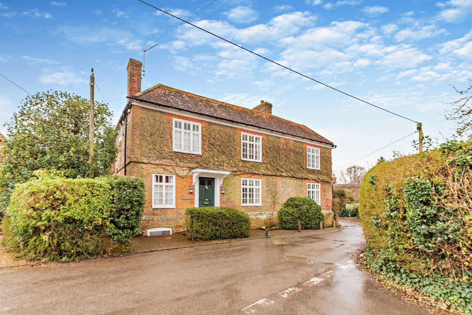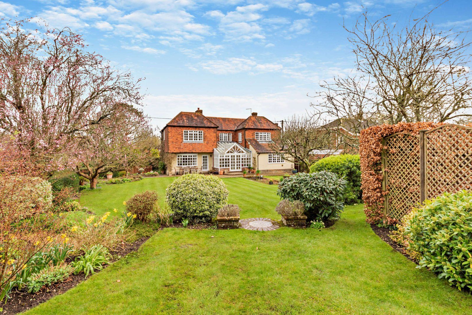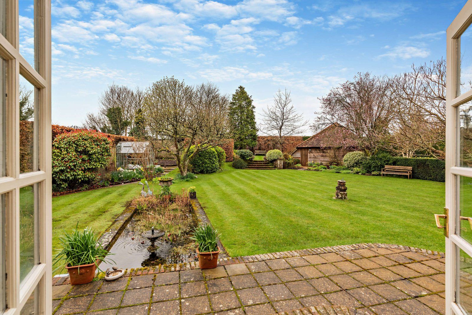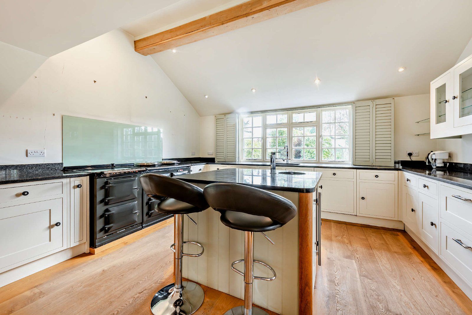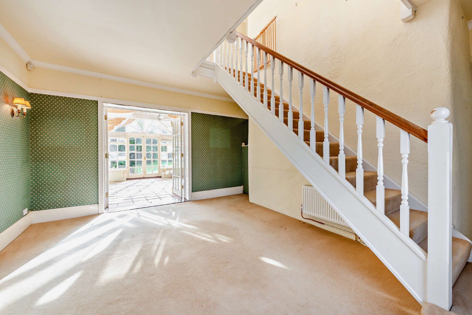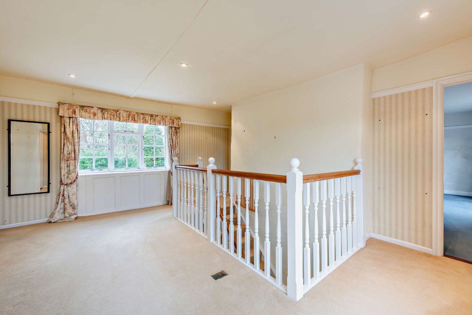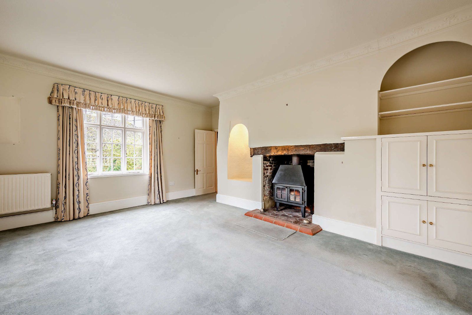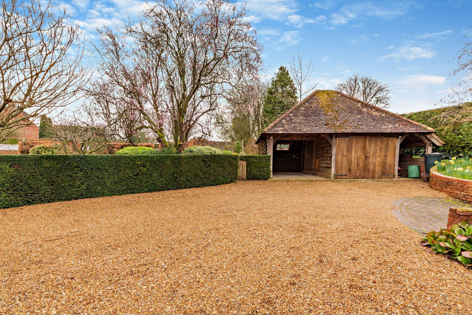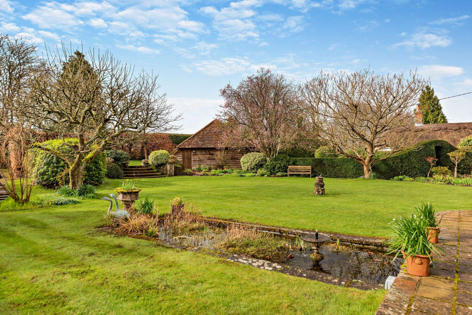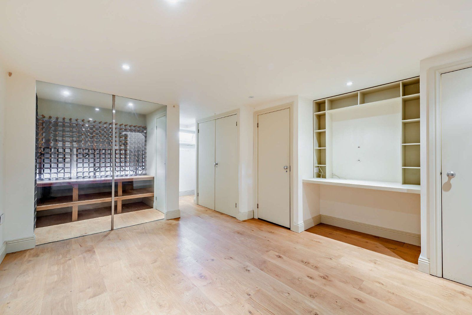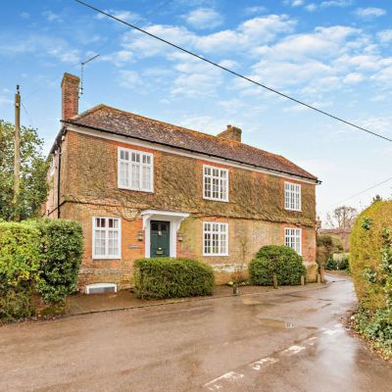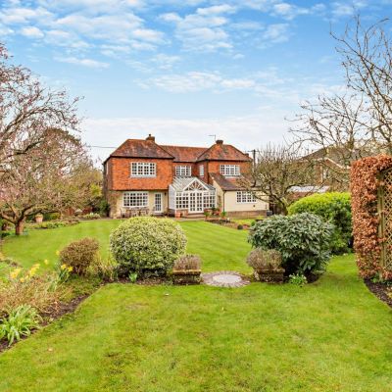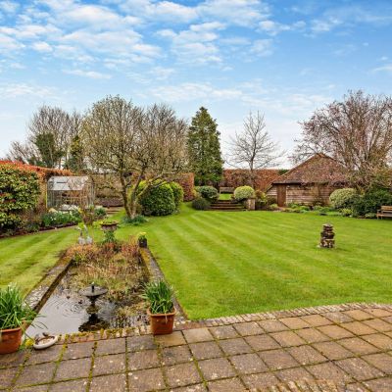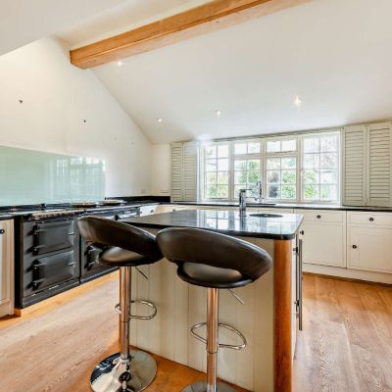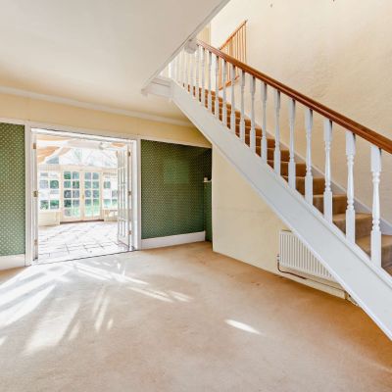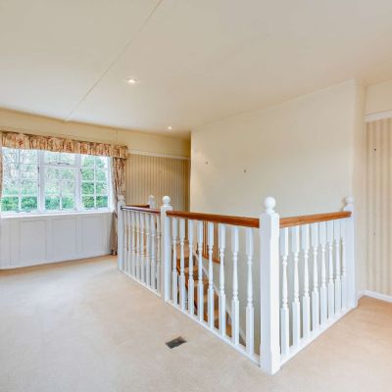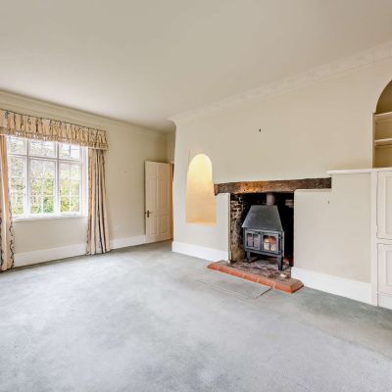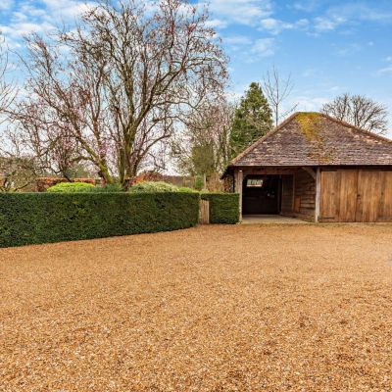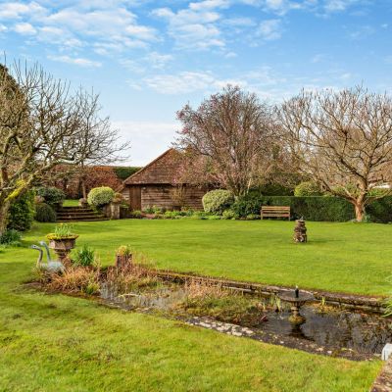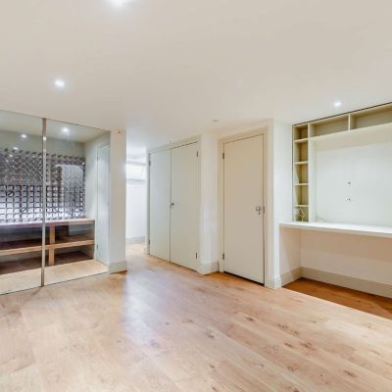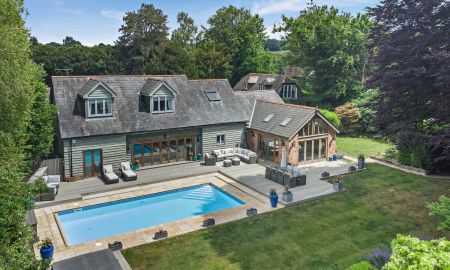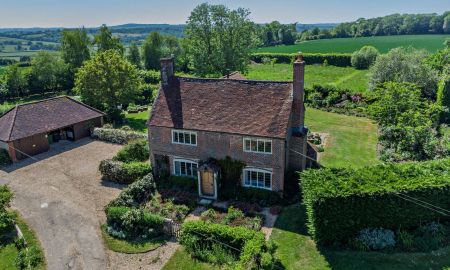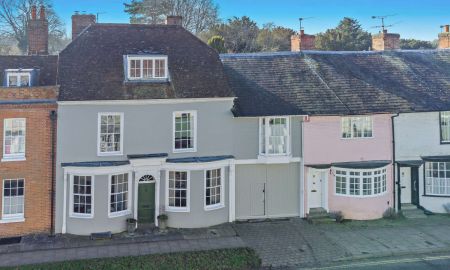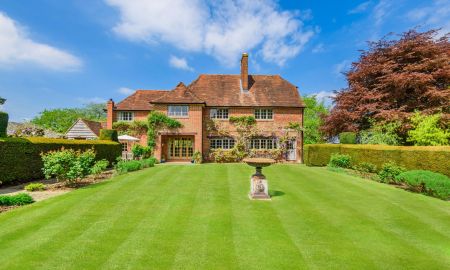Alresford Hampshire SO24 Church Street, Ropley
- Guide Price
- £1,350,000
- 4
- 2
- 3
- Freehold
- G Council Band
Features at a glance
- Dining Hall, Drawing Room, Study, Conservatory
- Kitchen/Breakfast Room
- Larder, Utility, Cloakroom
- Family Room, Wine Cellar
- Principal Bedroom with Ensuite bathroom & Dressing Room
- 3 Further Bedrooms, Bathroom
- Oak framed garage & carport, store & log store
- Former stable, garden shed and greenhouse
- Gardens in all about 0.3 acre
A well-proportioned Grade II Listed village house in need of some updating
Exeter House is an attractive Grade II listed property dating from about 1720 and has retained many features associated with a house of this era. The house is centrally located in the village and has been a much loved family home for over 40 years but could now benefit from some updating. There is potential to further enhance and extend the house subject to the necessary planning consents.
Laid out over three floors, the house is well proportioned and flooded with natural light throughout. The ground floor has a wonderful flow to it with the accommodation centered around the spacious dining hall. Double doors lead through to the conservatory which has underfloor heating and access into the kitchen, study and triple aspect drawing room with brick fireplace and woodburning stove. The bespoke kitchen has been carefully designed to provide a range of units and extensive granite worktops. There are integrated appliances, including an electric 3 door Aga and companion unit with 2 further ovens and a wine fridge. Adjacent to the kitchen is a walk in larder and utility room with a Butler's sink, integrated appliances and additional storage cupboards. Stairs from the kitchen lead down to the family room which has been fitted out to provide further flexible living space and includes a wine cellar. On the first floor there is a very light and spacious dual aspect landing leading to all the bedrooms and family bathroom. The principal bedroom has a dressing area, fitted cupboards and an ensuite bathroom. The three further good sized bedrooms also have built in cupboards.
This property has 0.3 acres of land.
Outside
The south facing garden to the rear of the house has been carefully thought out and is secluded and secure. There is an area laid to lawn and bordered by well stocked shrubs and herbaceous beds. There is a mature vegetable garden along with fruit trees and a pond. A former stable and garden shed provide outdoor storage space. The driveway is accessed via Church Lane and lies behind a wooden five-bar gate with a gravel area providing parking for several vehicles. There is an oak framed garage with double doors, carport, wood store, and locked store with storage above.
Situation
Ropley is a quiet, rural village with an excellent village shop, post office, primary school, church, village hall, sports pavilion and recreation ground and offers a wealth of societies and clubs. There is a good range of shops & restaurants in nearby Alresford and Alton with more comprehensive amenities in Winchester.
Access to London by car can be gained either via the A31/A3, or the M3 which in turn links to the A34 and A303 giving access to the wider motorway network.
The village is served by Ropley Primary School leading to Perins Community School in Alresford and the renowned Peter Symonds 6th Form College in Winchester. Independent schools include Prince’s Mead, Twyford, Pilgrims and St Swithun’s, Alton School, Bedales, Churchers College and Winchester College.
Directions
what3words///play.smudges.producing
Read more- Map & Street View

