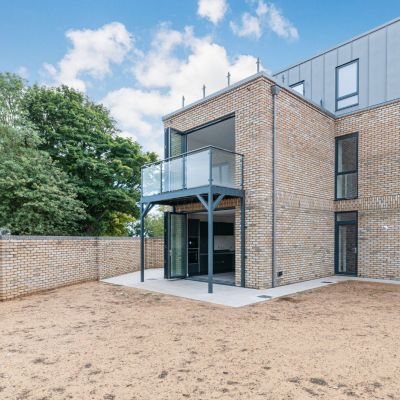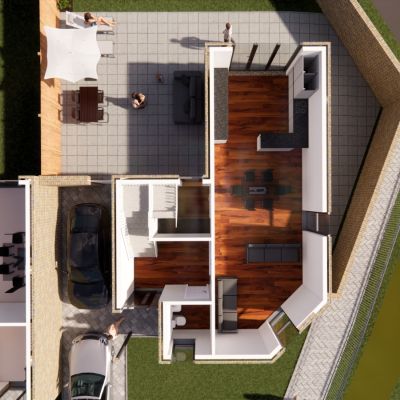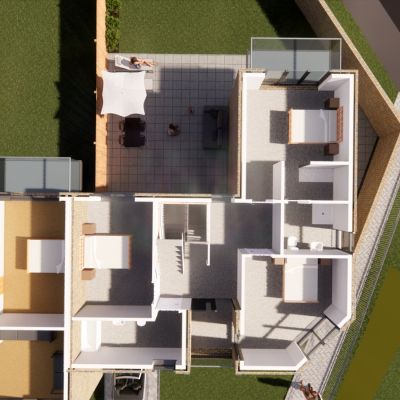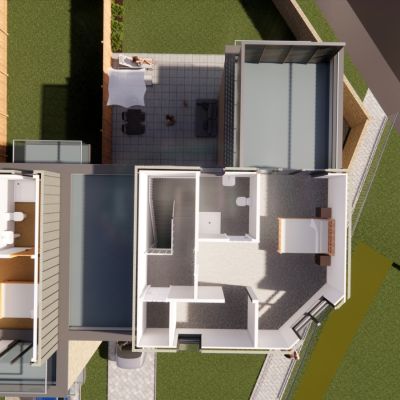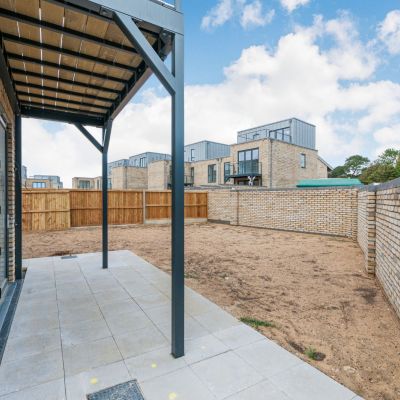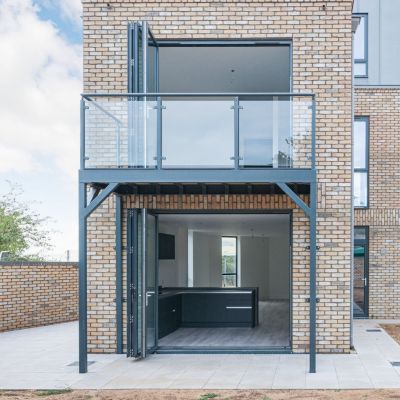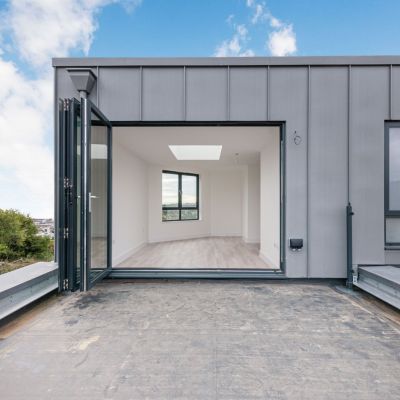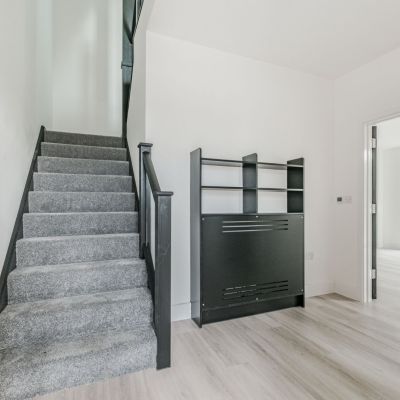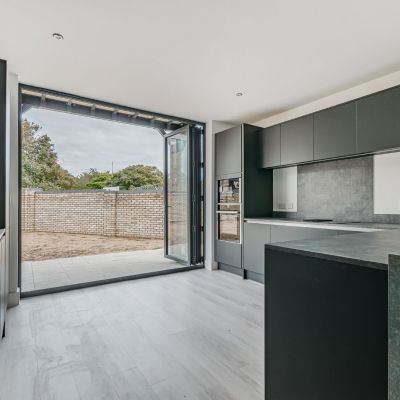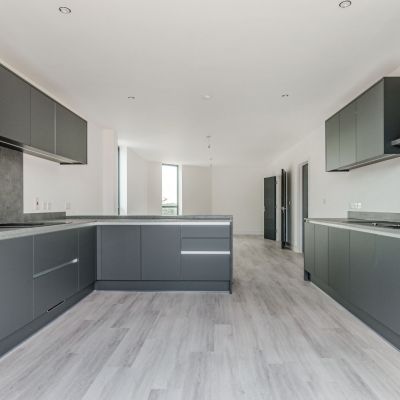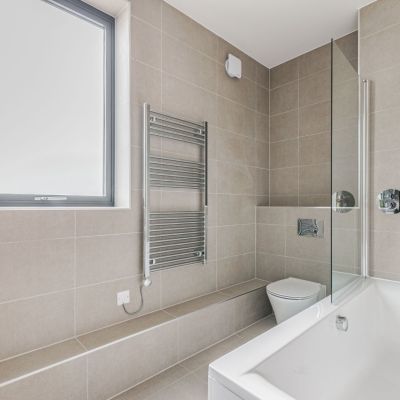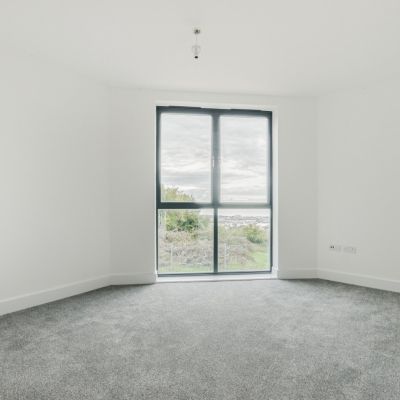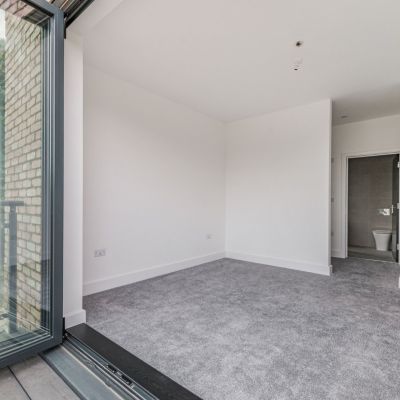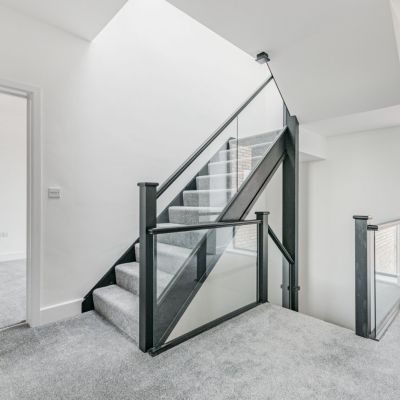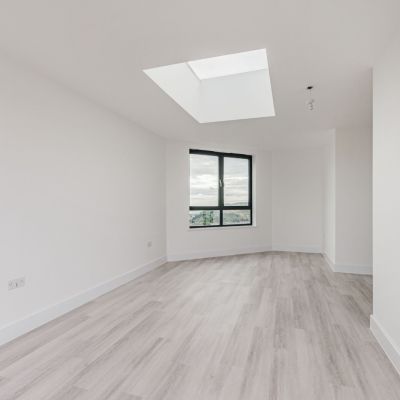Dover Kent CT15 Connaught Barracks
- Guide Price
- £575,000
- 4
- Freehold
AVAILABLE NOW-The Officers View
Situated on a unique site with a deep-running heritage, this collection of exquisite homes offers spectacular views across the English Channel and the Kent Downs, which has been signified as an Area of Outstanding Natural Beauty. Connaught Barracks peers over the vibrant town and is adjacent to Dover Castle and Fort Burgoyne (a scheduled ancient monument). There is no better place to immerse yourself in Kent’s rich history and spectacular architecture.
We are excited to launch to the market this spectacular 4 bedroom link detached home. Situated on the edge of this beautifully located site, overlooking the English Channel and Dover Castle, the views a simply breathtaking.
Ground Floor- Car port, open plan kitchen/living space, W/C access onto garden
First Floor- 3 bedrooms with the principle benefitting from en suit, walk in wardrobe and terrace area.
Second Floor- Principal suite, double bedroom, en suite, walk in wardrobe and large private terrace.
Photos are of showhome for demonstration purposes
IMPORTANT NOTICE Strutt & Parker gives notice that: 1. These particulars do not constitute an offer or contract or part thereof. 2. All descriptions, photographs and plans are for guidance only and should not be relied upon as statements or representations of fact. All measurements and specifications are approximate, are not necessarily to scale and may be subject to change. Any prospective purchaser must satisfy themselves of the correctness of the information within the particulars by inspection or otherwise. 3. Some images may be Computer Generated Images, are indicative only and may differ from the final build product. 4. Images may be of the show home rather than the individual unit. 5. Lifestyle images are indicative only. 6. Strutt & Parker does not have any authority to give any representations or warranties whatsoever in relation to this property (including but not limited to planning/building regulations), nor can it enter into any contract on behalf of the vendor. 7. Strutt & Parker does not accept responsibility for any expenses incurred by prospective purchasers in inspecting properties which have been sold, let or withdrawn. 8. We are able to refer you to SPF Private Clients Limited (“SPF”) for mortgage broking services, and to Alexander James Interiors (“AJI”), an interior design service. Should you decide to use the services of SPF, we will receive a referral fee from them of 25% of the aggregate of the fee paid to them by you for the arrangement of a mortgage and any fee received by them from the product provider. Should you decide to use the services of AJI, we will receive a referral fee of 10% of the net income received by AJI for the services they provide to you. 9. If there is anything of particular importance to you, please contact this office and Strutt & Parker will try to have the information checked for you. Photographs taken [date]. Particulars prepared [date]. Strutt & Parker is a trading style of BNP Paribas Real Estate Advisory & Property Management UK Limited, a private limited company registered in England & Wales with company number 04176965 whose registered office is at 5 Aldermanbury Square, London EC2V 7BP.
Situation
*10 year guarantee
*Energy efficiency rating of B
*Windows and external doors are aluminium double glazed. Front door is of composite construction.
*Electrical and multi media
*White switch plates and sockets throughout.
*Recessed downlighters or pendants provided to all rooms.
*TV, telephone and data points provided to each room.
*Bathroom suites with chrome fittings, including vanity unit and heated mirror cabinet over basin, with integral shaver point and heated towel rail. *Decoration The walls and ceilings with be finished with white emulsion. All woodwork will be finished in gloss white.
*Heating and hot water Gas fired underfloor heating throughout, with smart heating controls. Hot water provided via a pressurised hot water cylinder.
*Externally Lighting to all external doors and within the car port. External tap and waterproof power socket Paving to patio, path to rear gate and bin storage Rear garden laid to turf Supply for charging point included
*Council Tax currently unallocated*
Directions
The vibrant and historical town of Dover forms a major employment centre, an international gateway and transport centre and is renowned worldwide for its dramatic landscape setting, between the White Cliffs. Meanwhile, the transport connections to London and continental Europe, thriving industries and local economy, a strong town centre, and a stunning waterfront provide an unparalleled combination of activities and opportunities.
The Connaught Barracks development is part of Dover District Council's ongoing regeneration programme, which aims to create an uplift in housing, population, and employment, by encouraging people to settle in Dover. This programme aims to create a positive image and top visitor destination for Dover. Connaught Barracks supports this program by providing high-quality housing in an attractive setting close to the town centre.
The parish of Guston was originally farmland belonging to St Augustines Monastery in Canterbury and later to the Dover Priory. It has remained a pleasant rural village surrounded by farmland and rolling countryside whilst accessible to the harbour town of Dover to the south with its promenade and marina, high street multiples and rail service inclusive of the high speed link to London St Pancras.
To the north lies the Cinque Port town of Deal and further along the coastline Sandwich. Schooling is well catered for both in the state and independent sector with the highly regarded boys and girls grammar school in Dover, Dover College and Northbourne Park Preparatory School.
There is a wide range of local sporting and leisure activities including three championship golf courses, many historic sites of interest and access to beaches and coastal walks with St Margarets Bay and the former fishing village of Kingsdown being nearby.
Read more- Map & Street View

















