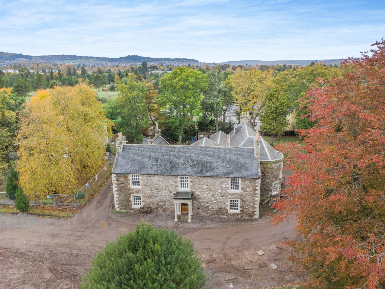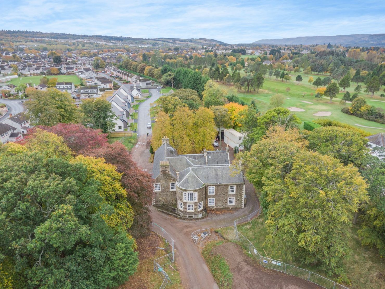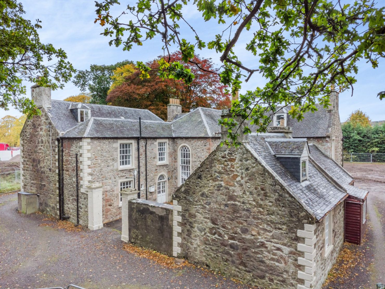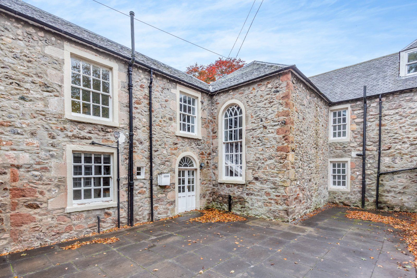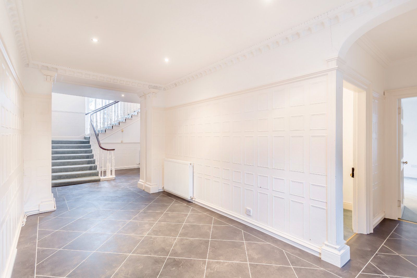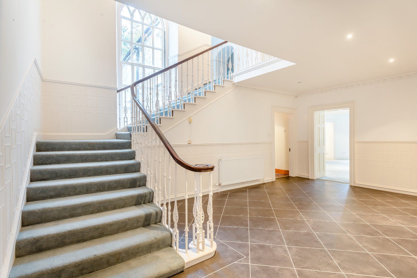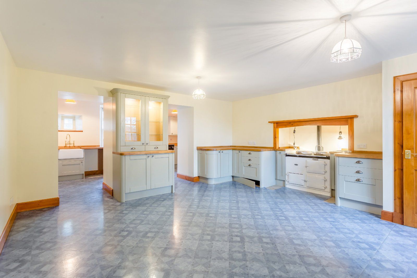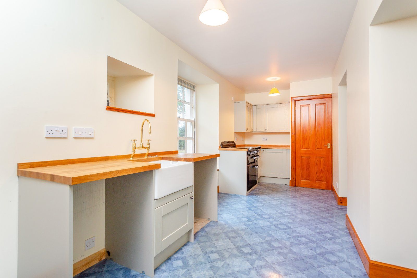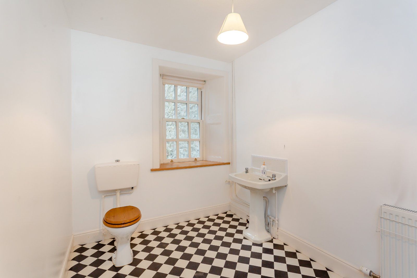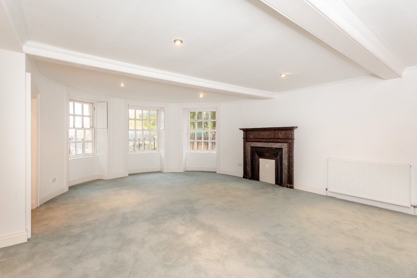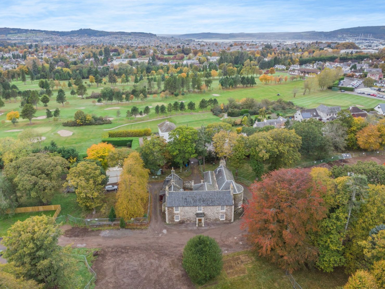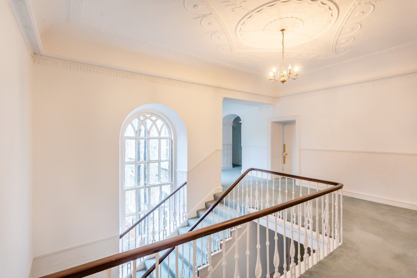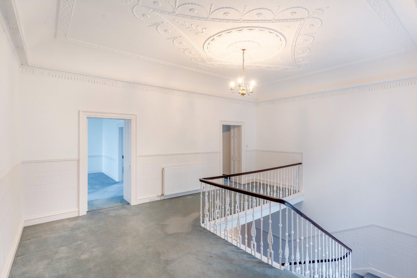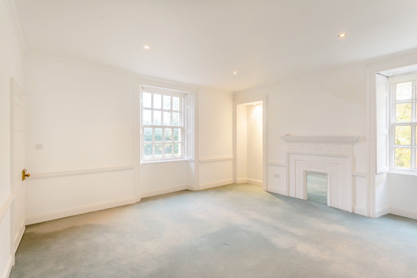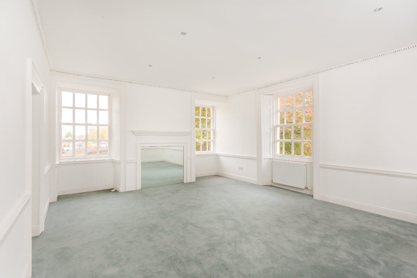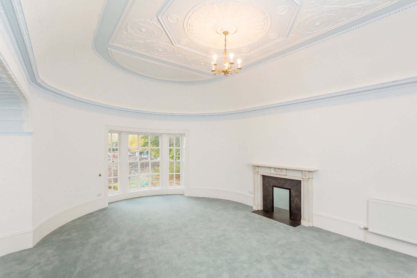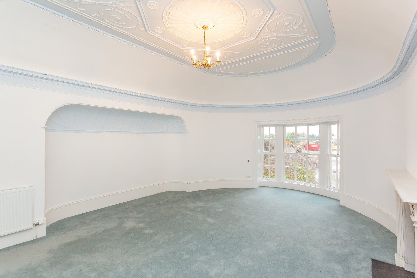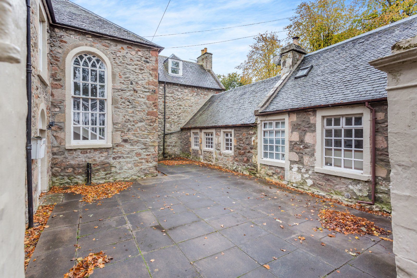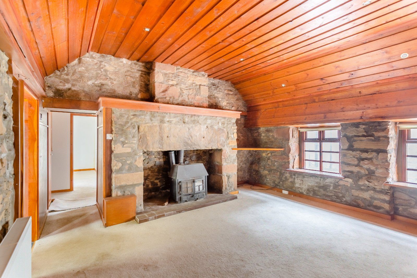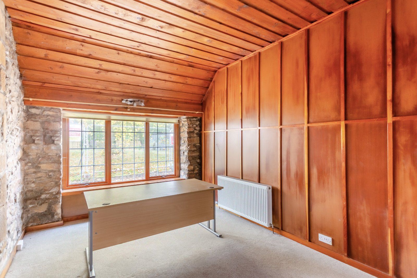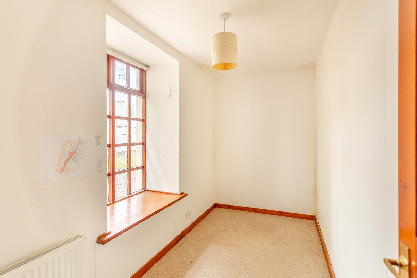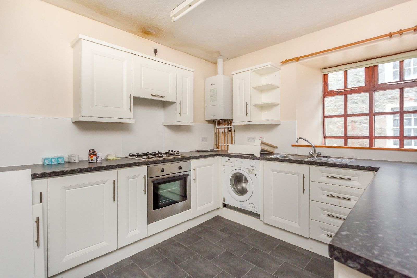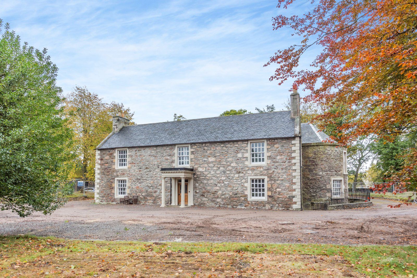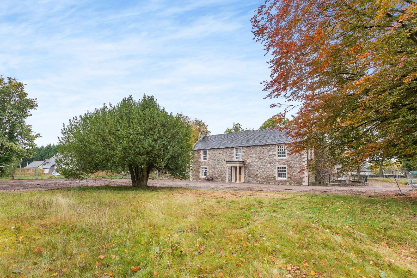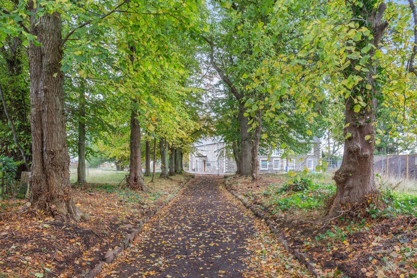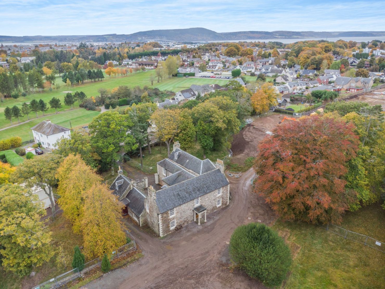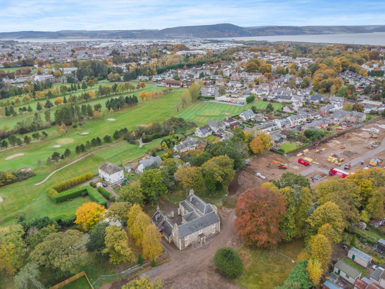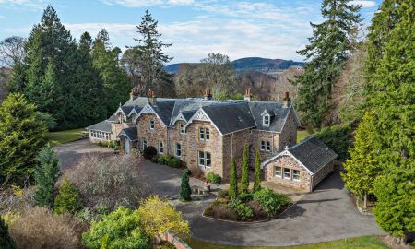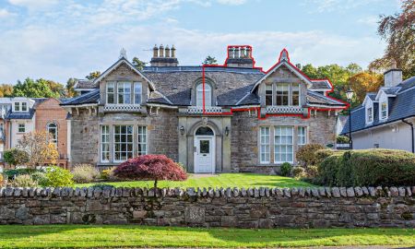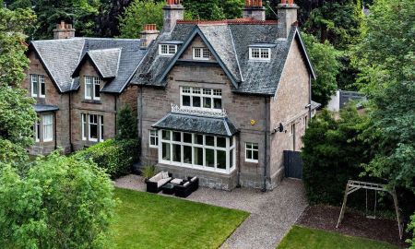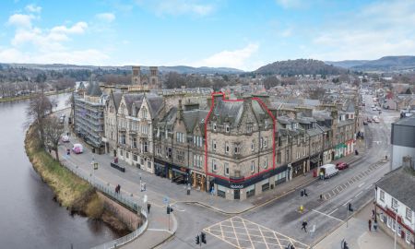Inverness IV2 Culcabock Avenue
- Offers Over
- £375,000
- 5
- 2
- 3
- Freehold
- H Council Band
Features at a glance
- CLOSING DATE - 12 NOON THURSDAY 07 12 20023
- Reception hall
- 3 Reception rooms
- Kitchen/breakfast room
- 5 Bedrooms
- 2 Bathrooms
- In all 5,933 SqFt
- 2 Bedroom annexe
- Off street parking
- Substantial gardens
A striking Grade B listed stone-built residence with annexe located in the heart of Inverness
Drakies House is a historic, B listed, stone-built residence built circa 1820 that offers over 5,900 sq. ft. of characterful and adaptable accommodation, including a sizeable annexe.
The property requires upgrading and refurbishment but provides the potential purchaser with a fantastic development opportunity in a sought after position close to the golf course, hospital and other local amenities.
The grand columned storm porch opens to an airy and wood-panelled central reception hall with a cloakroom and a fine, wide turned wrought-iron stairway. The tall arched window beside the stairway affords a wealth of natural light. The front-facing sitting and dining rooms both have charming feature fireplaces and a range of elegant cornice and coving, whilst the 23 ft. family room benefits from the curved triple sash walk-in bay window. The accommodation flows into a useful boot room and to a rear hall with an additional stairway and steps to the basement. Further is the well-appointed utility and adjacent kitchen, with window seats and range of tasteful contemporary cabinetry, wooden worksurfaces and appliances.
The spacious first floor houses four bright and sizeable bedrooms with elevated aspects, enjoying the use of a two family bathrooms and a dressing room. The second floor contains an additional bedroom and a wealth of versatile eaves storage.
There is an attached self contained annexe, entered via a porch opening to a hallway, which flows into an attractive sitting room with a stone-built feature fireplace and a dual-aspect bedroom adjacent. Further is a formal dining room beside the kitchen and family bathroom. On the first floor is a spacious 2nd bedroom.
Outside A gated, tree-lined driveway opens to the sizeable forecourt beside the property, with vehicular access wrapping around the home. The plot is enclosed via a wealth of established trees among large level lawned areas and there is a large courtyard area.
Location There are various local amenities including a store, garage, public house, hairdressers and golf club, along with Inshes Business Park and Raigmore Hospital. The property has easy access to the vast array of commercial, educational, retail and service facilities of Inverness, together with its mainline railway station and International airport. The Cairngorms National Park is within easy reach and offers hiking, cycling, riding, fishing, swimming and kayaking opportunities. Convenient road links are accessible via the A9.
This property has 1.77 acres of land.
Directions
What3Words - ///outer.entry.branded
Read more- Virtual Viewing
- Map & Street View

