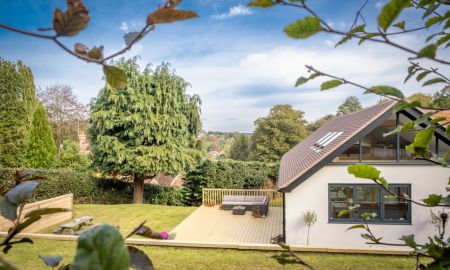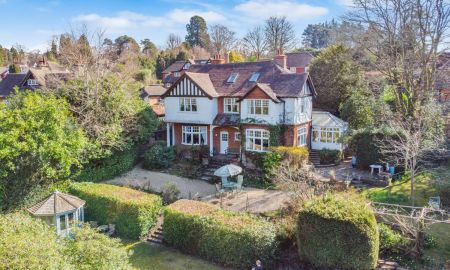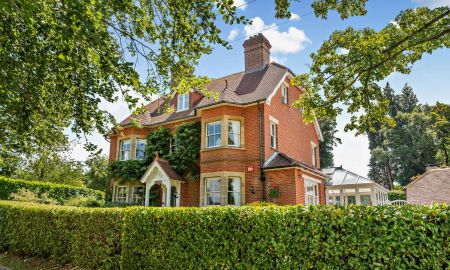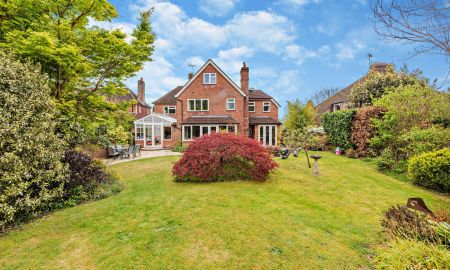Haslemere Surrey GU27 Derby Road
- Guide Price
- £2,600,000
- 6
- 4
- 4
- Freehold
- H Council Band
Features at a glance
- 4 Reception rooms
- Kitchen/breakfast room
- 6 bedrooms
- 4 Bath/shower rooms
- Double garage with room above
- Garden
An impressive, detached house with attractive, spacious accommodation and a south-facing garden
Tulip Tree House is a substantial family home with more than 4,500 sq ft of beautifully presented accommodation. There are six bedrooms and four flexible reception rooms, with high quality fittings, including underfloor heating to the ground floor and first floor, and plenty of natural light throughout.
The welcoming entrance hall has limestone flooring, which continues through to the kitchen/breakfast room, family room and utility. LED lighting and double doors leading to each of the main ground floor reception rooms. The spacious, elegant drawing room has a remote control wood burning effect gas stove, bay window and French doors opening onto the south-facing rear garden. There is also a formal dining room and study with built-in furniture. At the heart of the home is the impressive kitchen/ breakfast room with bespoke Martin Moore fitted kitchen, central island with breakfast bar, split butler sink, integrated appliances, stylish granite worktops and French doors to the garden. The adjoining family room also boasts French doors to the garden.
From the turned staircase, the first floor has four double bedrooms, including the well proportioned principal bedroom with balcony overlooking the rear garden, dressing room and luxury en suite bathroom. The second bedroom is en suite, while the family bathroom is also located on the first floor. The second floor has two further double bedrooms, one of which is en suite.
This property has 0.8 acres of land.
Outside
The property is approached via wrought iron electric gates, opening onto a gravel driveway which provides ample parking in addition to the double garage. The garage benefits from a first floor room, accessed from the main house, which could be used for home storage, a gym, office space or ancillary accommodation. The landscaped gardens, which surround the property, have been beautifully maintained and include many specimen trees including; a Tulip Tree, Norwegian Maple, Hickory, Amelanchier, Metasequoia, & Liquid Amber. The rear garden is mainly laid to lawn with well established flower and shrub borders and a former vegetable garden which is now a wild flower and rose garden. The attractive paved terrace provides the perfect location for outside entertaining.
Situation
Haslemere is a highly sought-after town that provides a good variety of shopping and recreational facilities, including a Waitrose supermarket. The A3 is close-at-hand, providing easy access to Guildford, London, Heathrow, Gatwick, the M25, and the coast. There is a fine selection of schools in the area, with Amesbury and the Royal School (junior and senior), both located nearby. The area boasts superb leisure facilities, and there is extensive National Trust heathland is right on the propertys doorstep, offering fine walking, cycling and riding routes.
Haslemere mainline station 0.4 miles (53 minutes to London Waterloo), Haslemere town centre 0.6 miles, Central London 43 miles
Directions
From Strutt & Parkers Haslemere office, take the second exit at the roundabout onto the A286 towards Midhurst. Continue onto the B2131/Lower Street and after quarter of a mile, turn right onto Tanners Lane. Turn left, staying on Tanners Lane, and cross the railway before turning left onto Church Road. Turn left again onto Derby Road and the property will be on the left-hand side.
Read more- Virtual Viewing
- Map & Street View









































