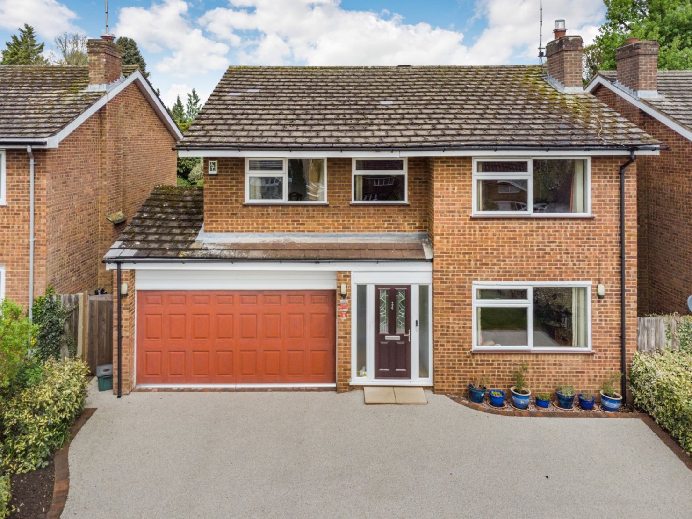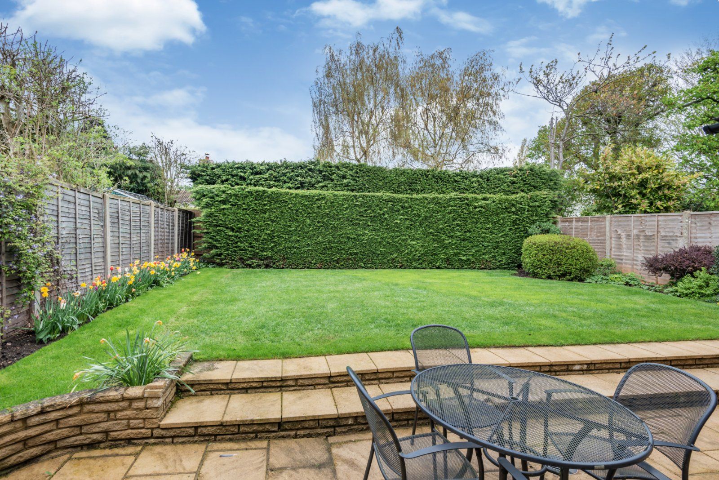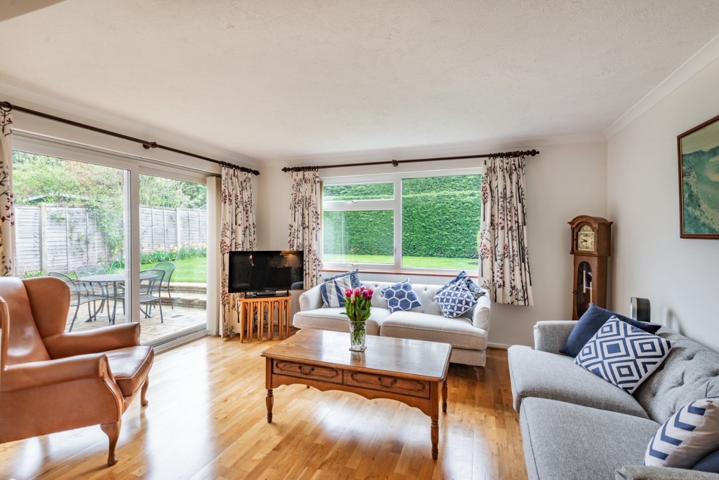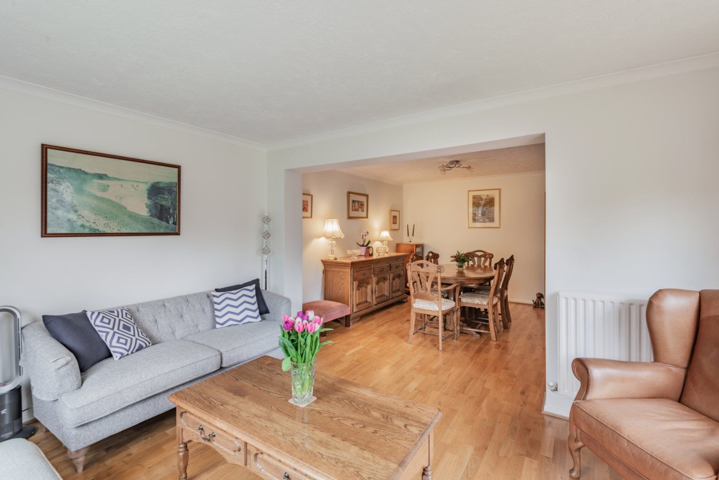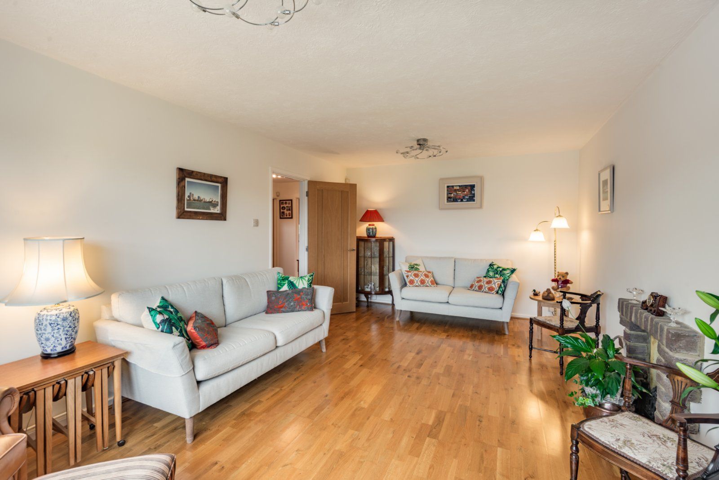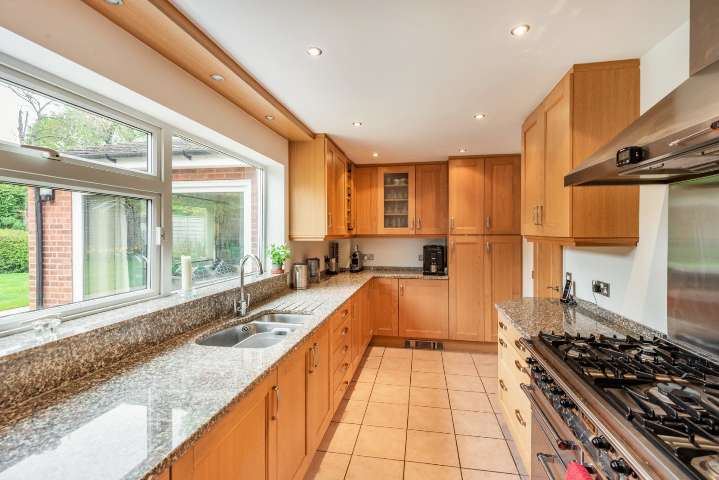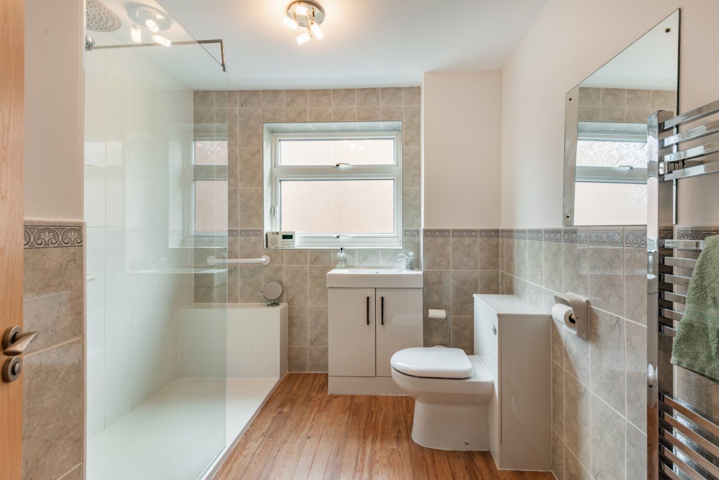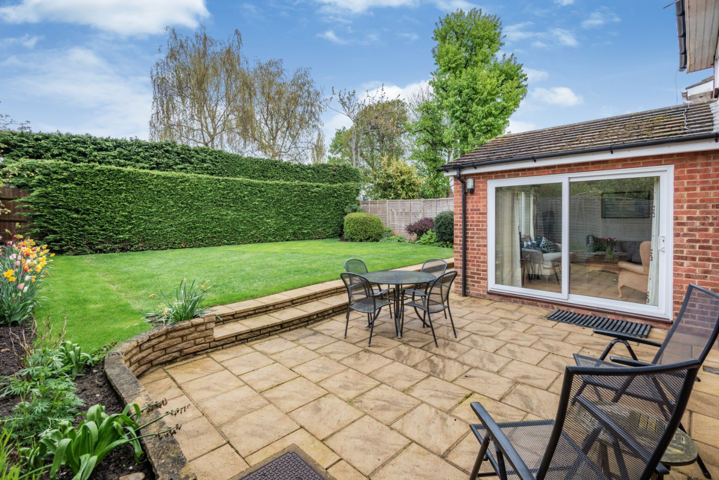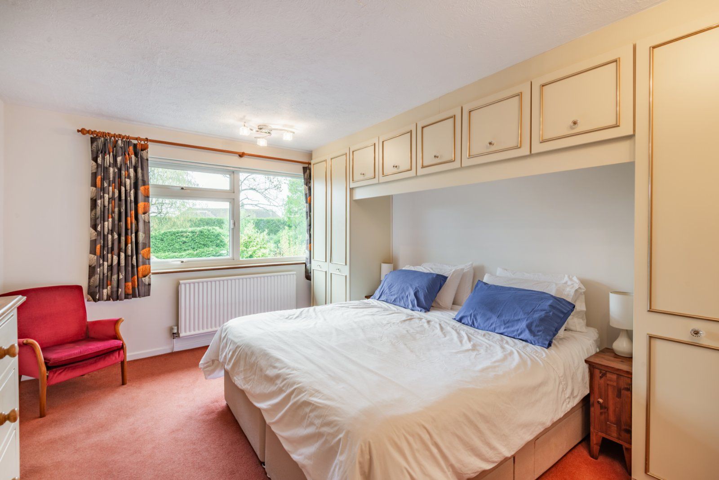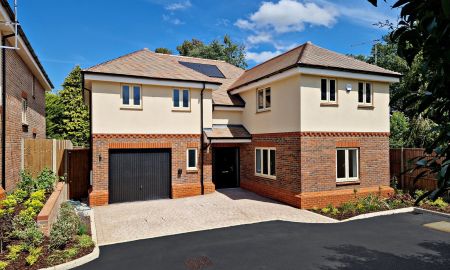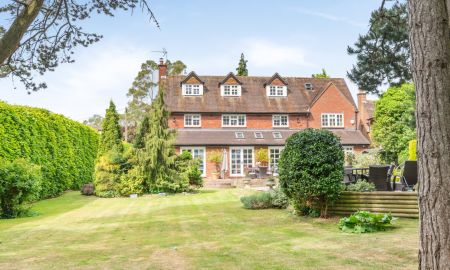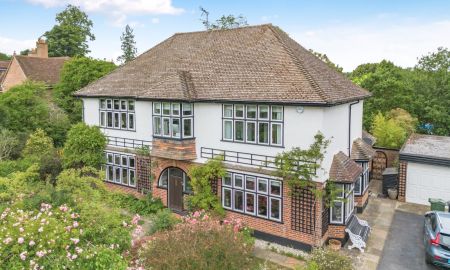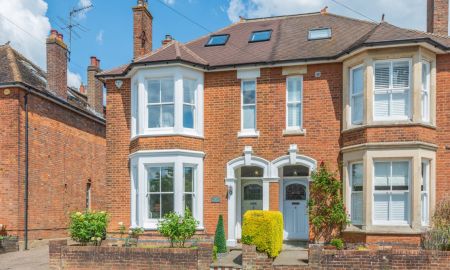Harpenden Hertfordshire AL5 Derwent Road
- Guide Price
- £950,000
- 4
- 2
- 2
- Freehold
- G Council Band
Features at a glance
- Reception hall
- Sitting room
- Family area
- Dining area
- Kitchen
- Utility
- Cloakroom
- Principal bedroom with en suite shower room
- 3 Further bedrooms
- Shower room
A 4 bedroom family home with easy access to both Harpenden town centre and surrounding coutryside
A well-appointed detached family home with four bedrooms, in a popular Harpenden residential setting
Reception hall | Sitting room | Family area | Dining area | Kitchen | Utility | Cloakroom | Principal bedroom with en suite shower room | 3 Further bedrooms | Shower room | Double garage | Garden | EPC rating D
Derwent Road is a comfortable family home that provides well-presented living space, while the property benefits from easy access to both Harpenden town centre and the beautiful surrounding countryside.
At the front of the ground floor, the well-proportioned sitting room provides an ideal space in which to relax or entertain, the room’s wooden flooring and large south-facing window helping to create a light and airy atmosphere. Towards the rear, the family area and dining area are adjoined in a semi open-plan layout, with the family area featuring sliding glass doors onto the rear garden. The kitchen has plenty of storage in contemporary wooden units, while the neighbouring utility room has further space for storage and household appliances.
Upstairs there are three double bedrooms, each of which benefits from built-in wardrobes. There is a fourth bedroom currently used as a gym. The principal bedroom has an en suite shower room, while there is also a first-floor family shower room with a walk-in shower.
Harpenden has a thriving High Street and comprehensive range of shopping facilities, including Sainsbury’s, Waitrose and a Marks and Spencer store. It boasts an excellent selection of restaurants, coffee shops and numerous independent shops. The town is home to several outstanding state schools, with independent schools nearby including Beechwood Park, St. Albans High School and Boys School and Aldwickbury Prep School. Good sporting and leisure facilities include a Sports Centre with indoor swimming pool, rugby, tennis, bowling and cricket clubs, together with three golf courses. Cycling, riding and walking can be enjoyed in the Woodland Trust’s Heartwood Forest and Rothamsted Estate.
Outside
At the front of the house there is a lawned garden with borders of hedgerow, shrubs and spring flowers, while the driveway provides parking for up to two vehicles and access to the integrated garage. The rear garden has an area of paved terracing for al fresco dining and an elevated lawn with border flowerbeds, established shrubs and at the end of the garden, a high hedgerow providing privacy from neighbouring properties.
Situation
Harpenden town centre 1.7 miles, Harpenden mainline station 2.2 miles (London St. Pancras 23 minutes), M1 (Jct 9) 2.4 miles, Central London 30 miles
Directions
With Strutt & Parker’s Harpenden office on your right, head along the High Street and continue straight ahead at the roundabout onto Luton Road. After a mile and a half, take the first exit at the roundabout onto The Common. Turn left onto Derwent Road and you will find the property on the right-hand side.
Read more- Virtual Viewing
- Map & Street View

