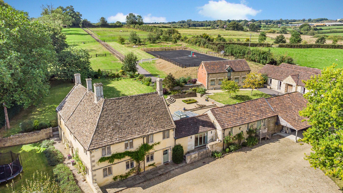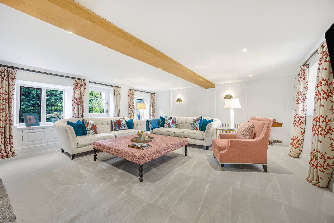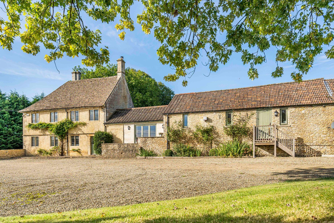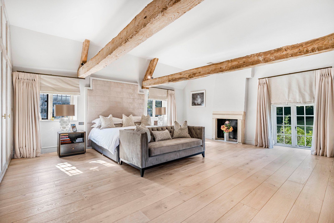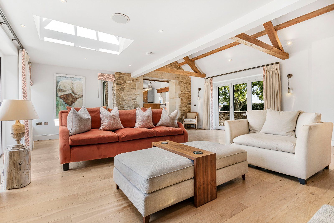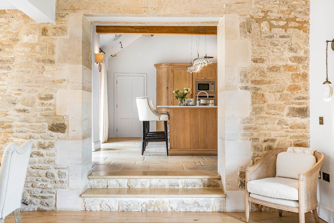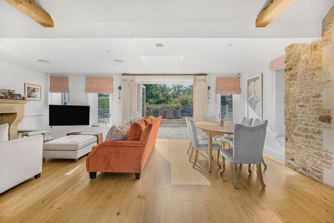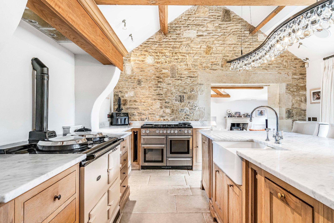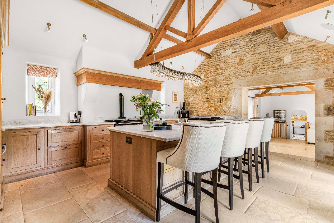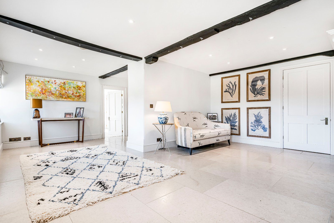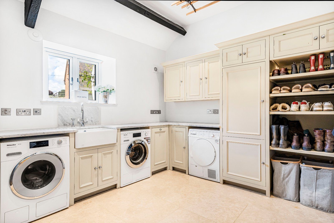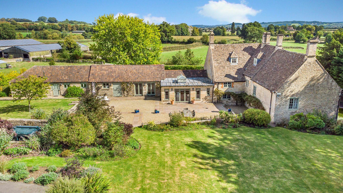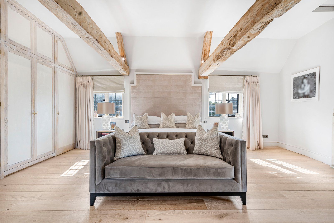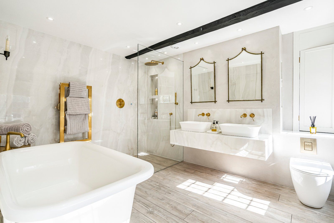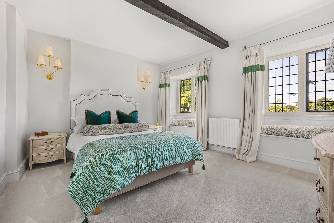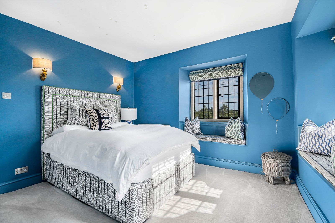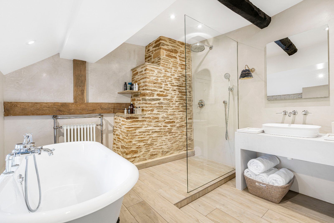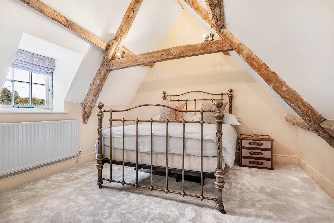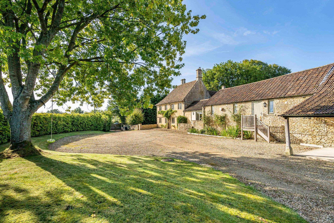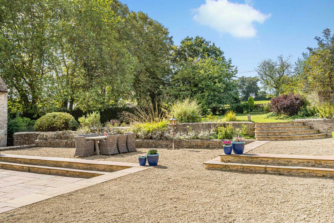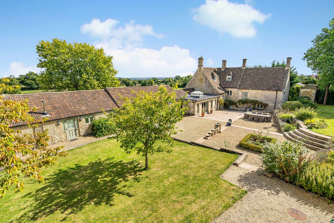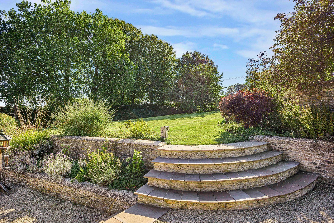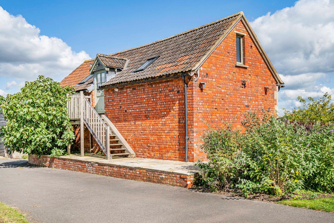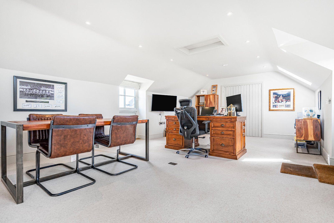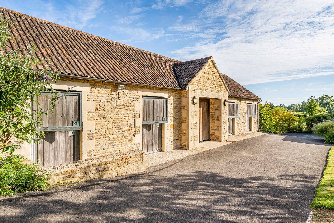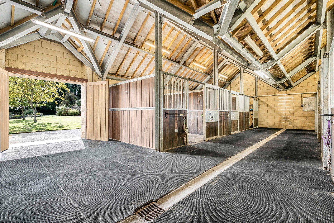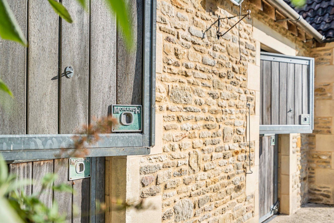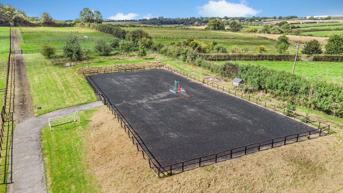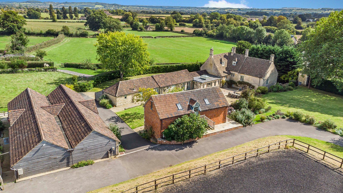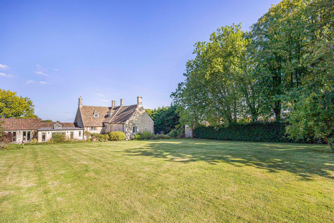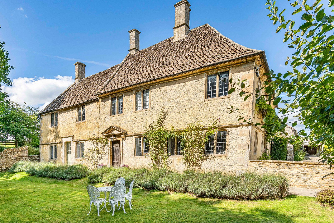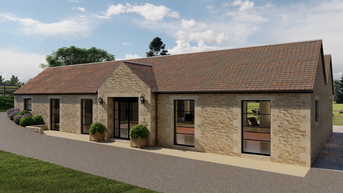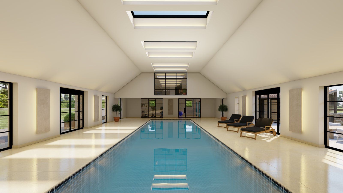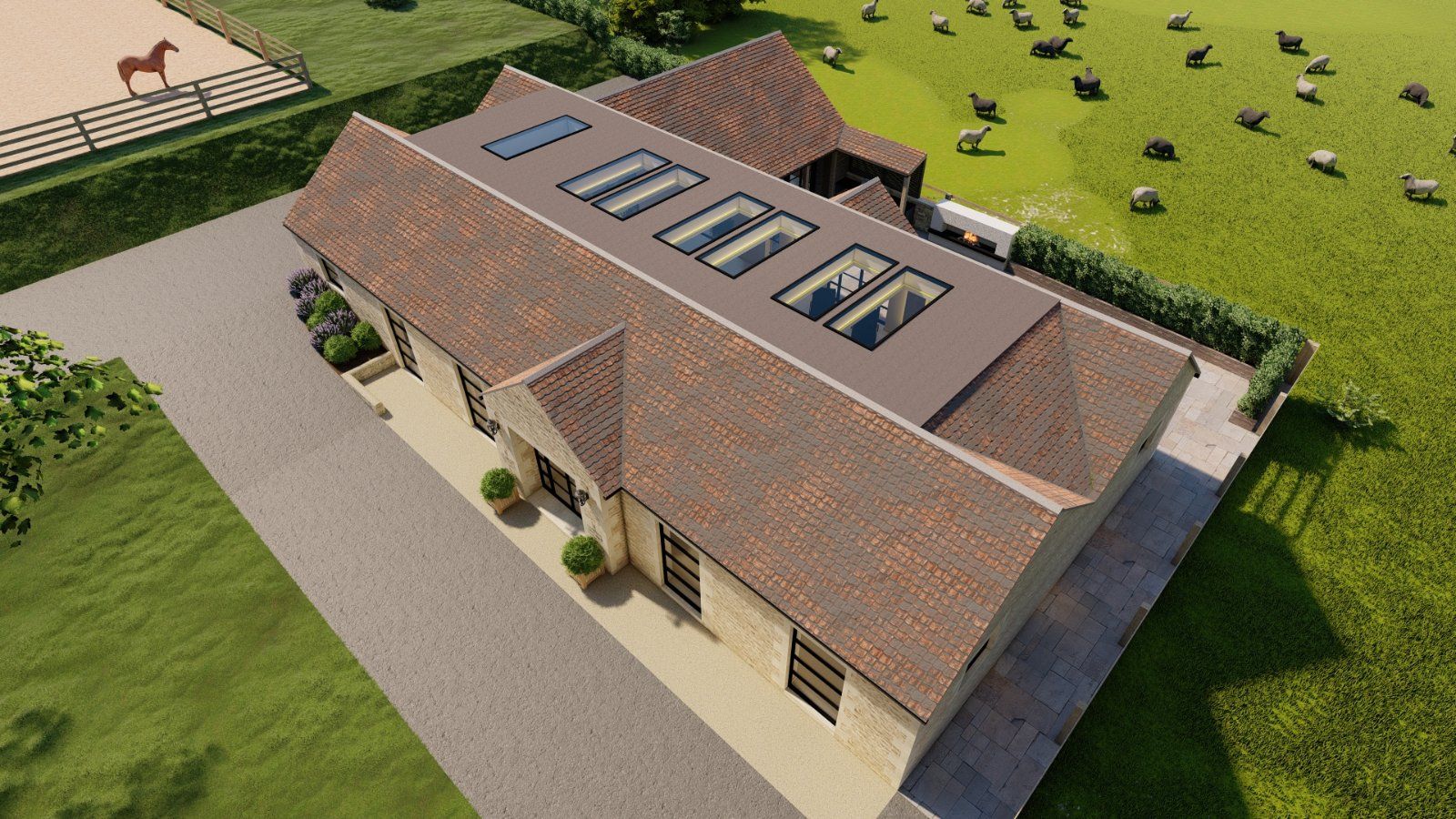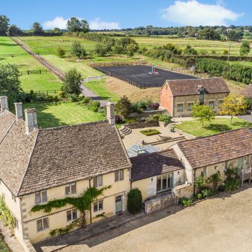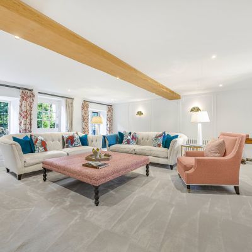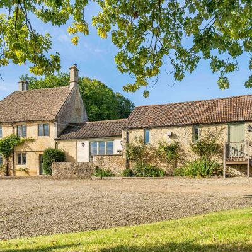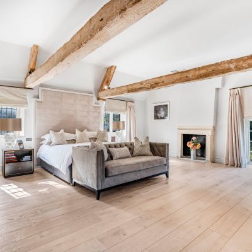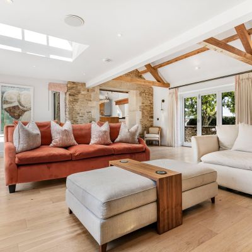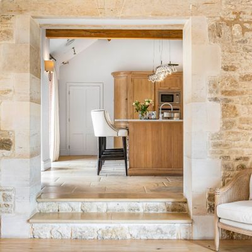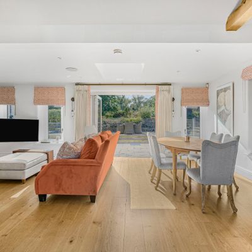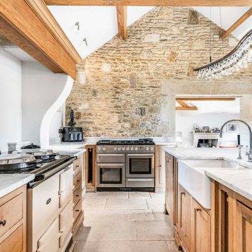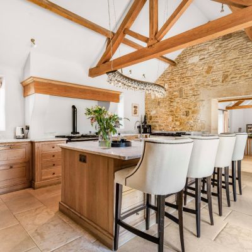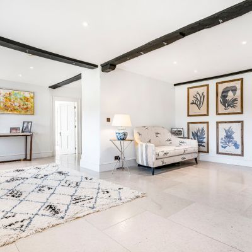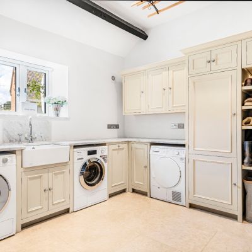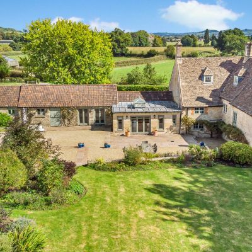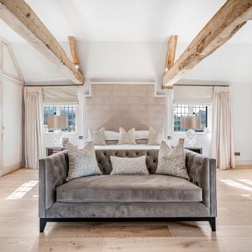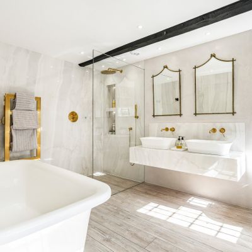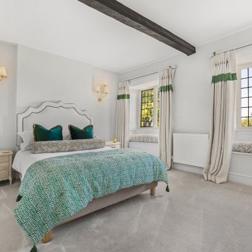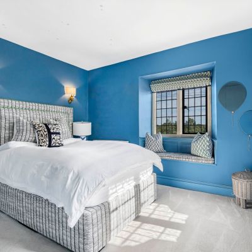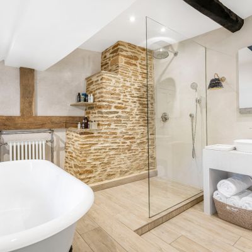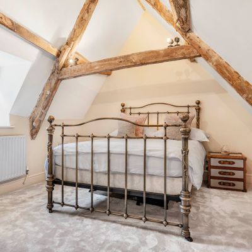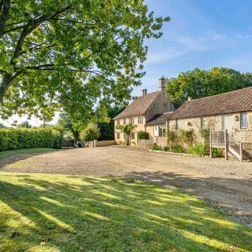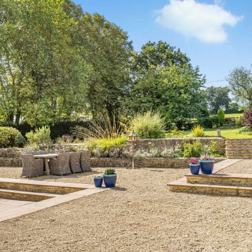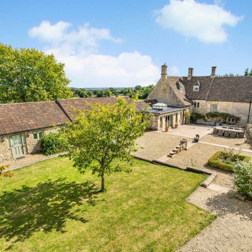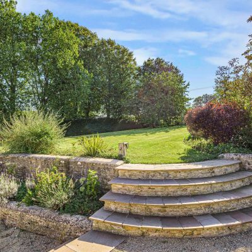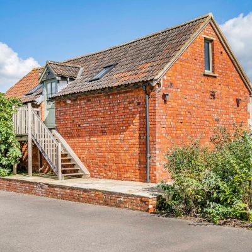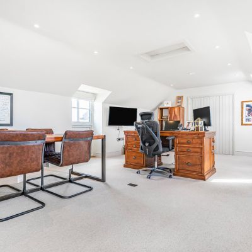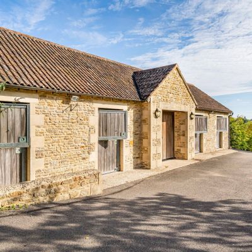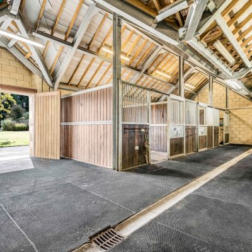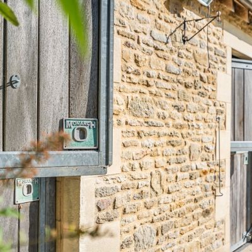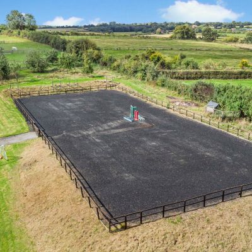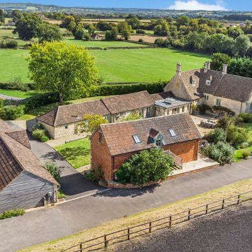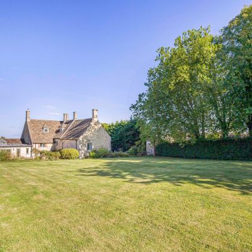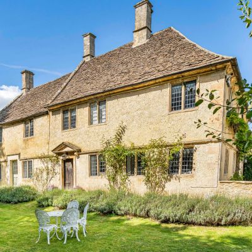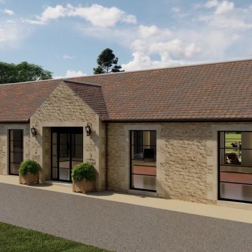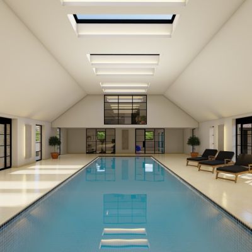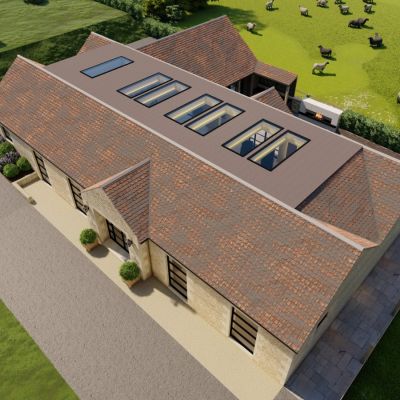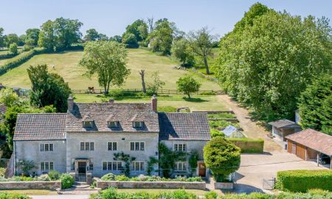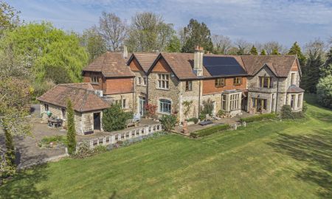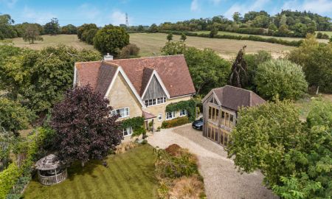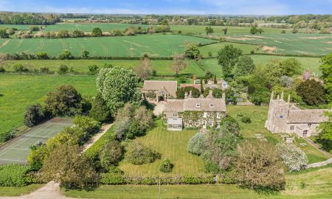Chippenham Wiltshire SN15 5LD Draycot Cerne
- Guide Price
- £2,350,000
- 6
- 5
- 4
- Freehold
- G Council Band
Features at a glance
- Spacious Kitchen/Breakfast room
- Formal Drawing Room
- Open Plan Sitting/Dining Room
- Principal Suite with En Suite Bath/Shower Room
- Separate One Bedroom Cottage
- Home Office with Kitchenette and Bathroom
- American-Style Barn with 9 Loose Boxes and Tack Room
- 60m x 20m Arena
- 8.1 Acres of Grounds, Gardens and Paddocks
- Highly Desirable Edge of Village Location
A beautifully restored 17th Century Grade II listed country house
Manor Farm is a Grade II listed former farmhouse, sympathetically modernised and meticulously maintained to a high standard. The property features characterful stone and rendered elevations beneath a Cotswold stone-tiled roof, complemented by Ashlar stone chimney stacks and mullioned windows fitted with leaded lights, enhancing its charm.
Internally, Manor Farm has been thoughtfully adapted for contemporary family living and entertaining. The reception hall serves as the central hub of the house, leading to a drawing room with an inglenook fireplace, as well as a study and sitting room. There is a spacious family room, dining area, and kitchen, creating a bright, open-plan living space that features a large stone fireplace, The bi-fold doors, and French windows open onto the courtyard garden, offering serene views of the formal gardens and paddocks.
The principal suite is generously proportioned, comprising a bedroom with underfloor heating, bespoke solid oak wardrobes finished with suede wallpaper, designed to provide both folding and hanging storage, and a dressing area. The en-suite bathroom balances luxurious Tadelakt plaster walls with porcelain tiles, creating a refined and calm atmosphere.
There are three further bedrooms and a family bathroom on the first floor, with two additional bedrooms and a shower room on the second floor. Bedrooms five and six feature sloped ceilings and views over the grounds.
The property benefits from a large gravel parking area that extends past the cottage and leads to an impressive stable yard, which includes a home office and the former coach house. Together, the stable yard and buildings form an attractive courtyard setting.
This property has 8.1 acres of land.
Outside
Garden and Grounds
The house enjoys the privacy of its own gardens, complemented by a delightful outdoor entertaining space, accessible via French doors and oak bi-fold doors that open from the kitchen and family/dining room. Beyond the garden lies an orchard and post-and-rail paddocks, with a hard track leading to the surrounding pastureland. The grounds also include a 60m x 20m manège.
The Cottage
Attached to the main house, the beautifully appointed cottage offers versatile additional accommodation, which could be used as an extension of the main house or for staff. It features an open-plan living area with a kitchenette, alongside a bedroom and separate shower room with WC. To the west of the property is a series of open-fronted, timberframed storage buildings which subject to the necessary planning permissions, could be partially or fully converted to extend the cottage further if desired.
The Coach House
Positioned across the courtyard, the former coach house has been converted so the first floor now houses a home office complete with a kitchenette and shower room. On the ground floor, there is a garden store, stable, and secure wine storage.
The Stables
The property boasts a substantial American barn-style stable complex, built from natural stone and topped with a clay tile roof. It includes nine stables and a tack room. A well-maintained hard track leads from the stable yard to turnout paddocks, enclosed by post-and-rail fencing and interspersed with natural hedgerows. The extensive pastureland offers panoramic views of the picturesque countryside. The current owners have also had architectural plans drawn up to convert the stable block into a swimming pool, with a gym, games room, and changing rooms, subject to obtaining the relevant consents.
Situation
Manor Farm is located on the outskirts of Draycot Cerne at the end of a quiet no-through road, surrounded by countryside. Nearby villages, including Kington Langley, Sutton Benger, and Stanton St Quinton, offer local amenities, while Chippenham (3 miles) and Malmesbury (8 miles) provide broader shopping and leisure options. The area boasts excellent transport links via the M4 at Junction 17, with regular trains from Chippenham and Swindon to London Paddington. Renowned schools such as Westonbirt, St Mary’s Calne, and Marlborough College are also nearby.
Directions
Directions (SN15 5LD) From Junction 17 of the M4, take the B4122 towards Sutton Benger. After approximately 1 mile, at the T-junction, make an immediate right onto the no-through road leading to Draycot Cerne. Proceed past the church, and follow the road as it curves to the right, passing the cottages on your left. Continue to the end of the lane, where you will see two mature yew trees on your left. Take the left fork through the solid wooden gates to enter the driveway of Manor Farm.
what3words ///shock.movements.votes
Read more- Virtual Viewing
- Map & Street View

