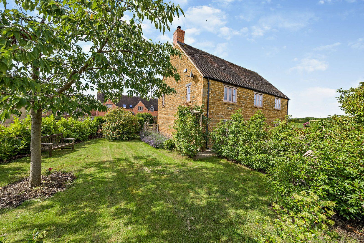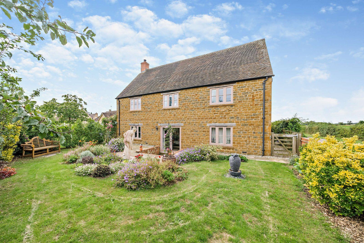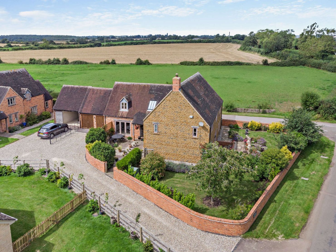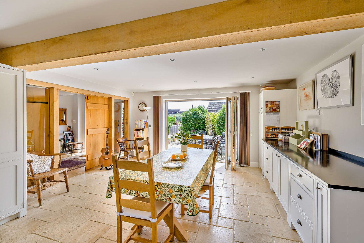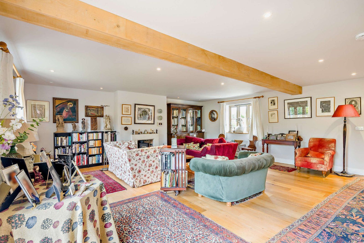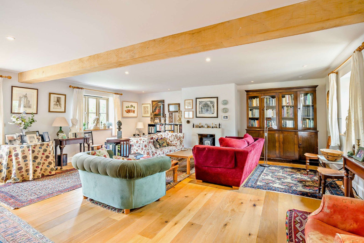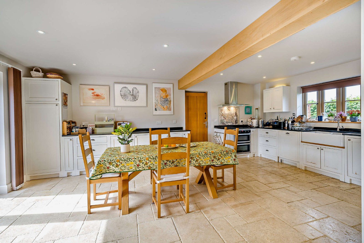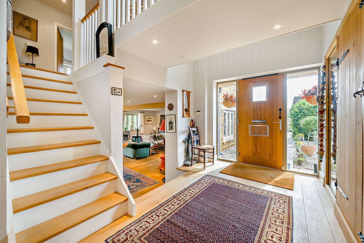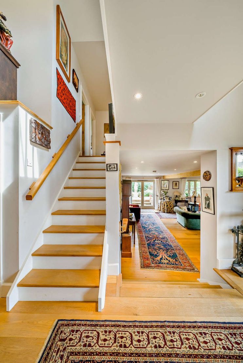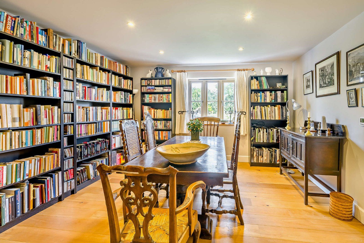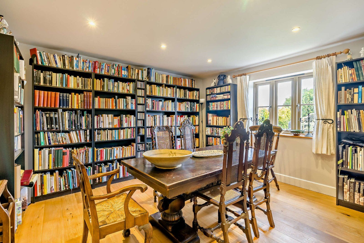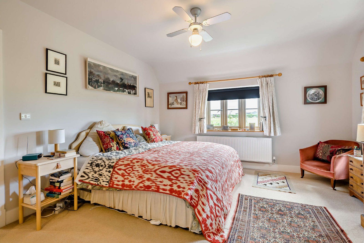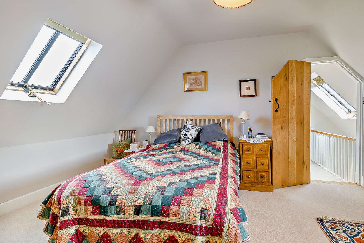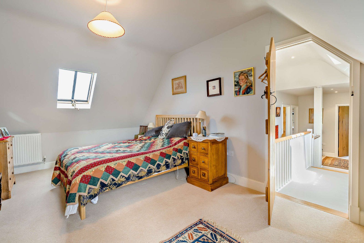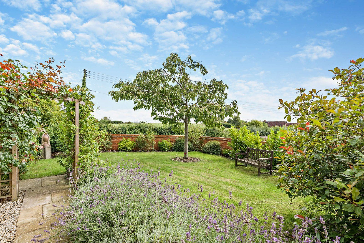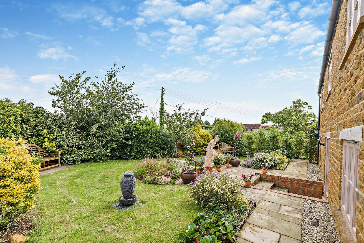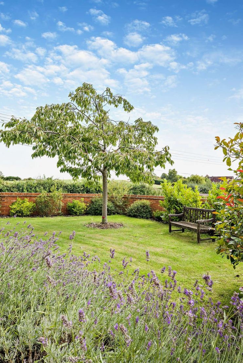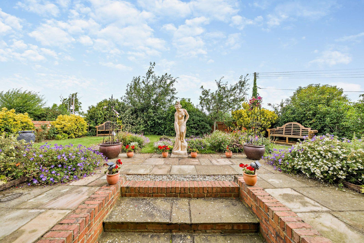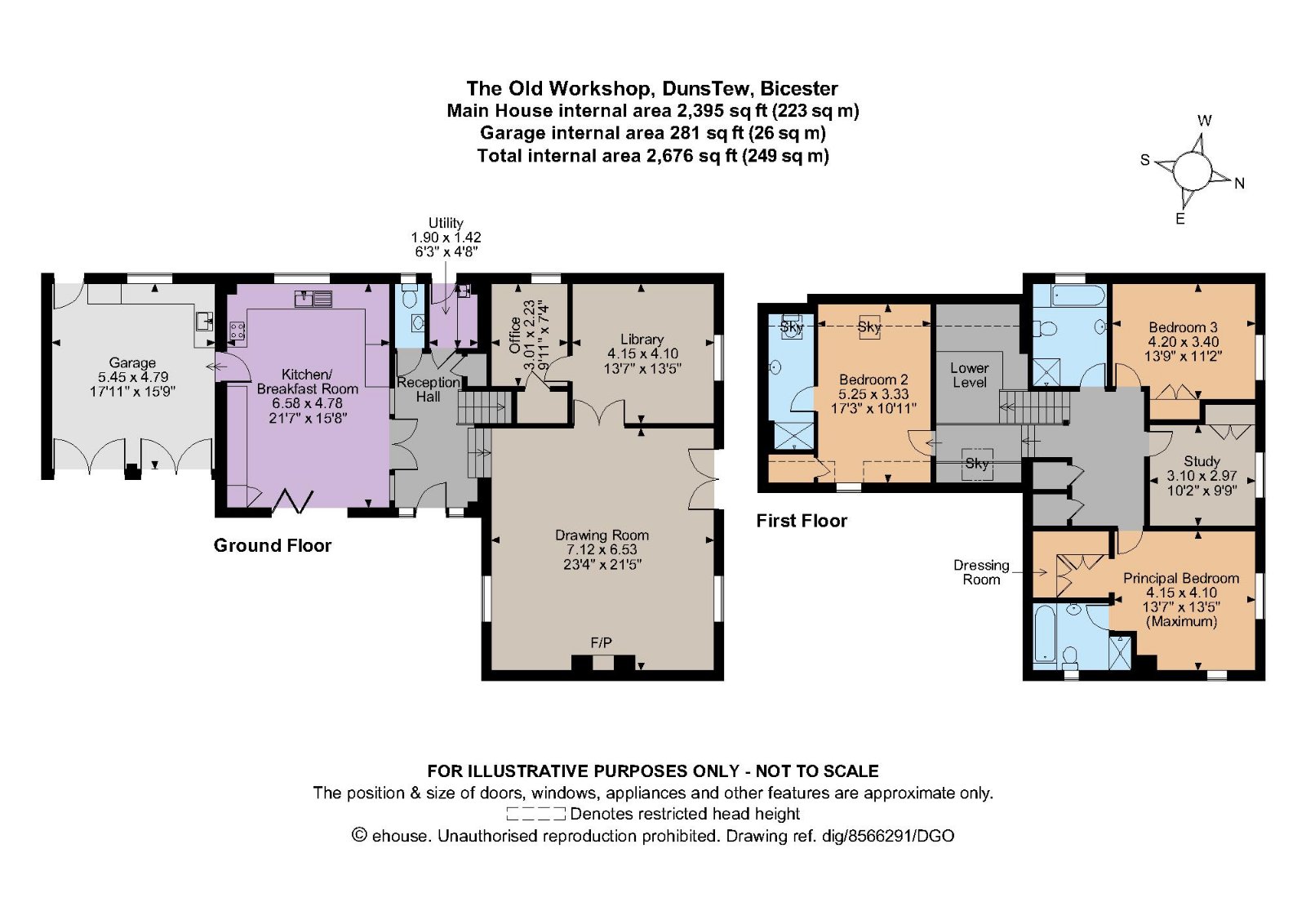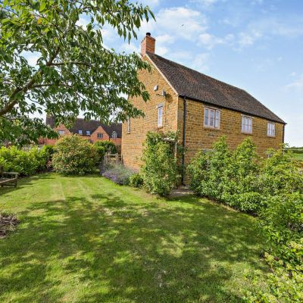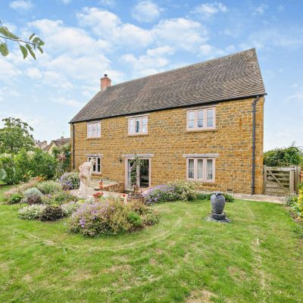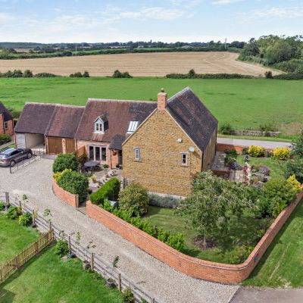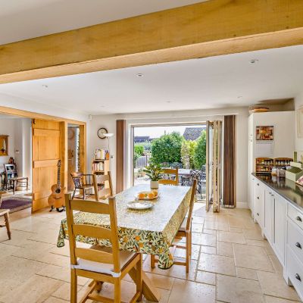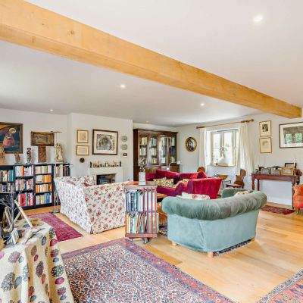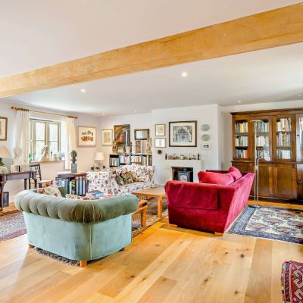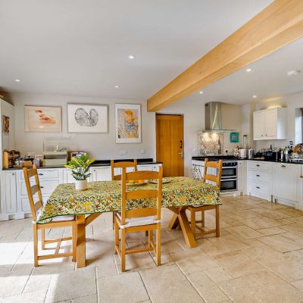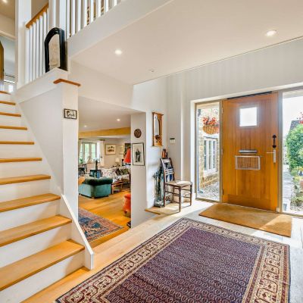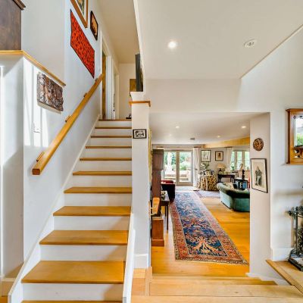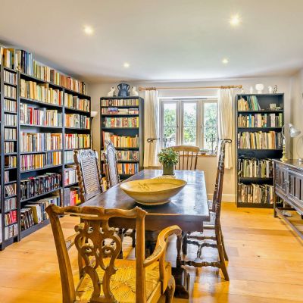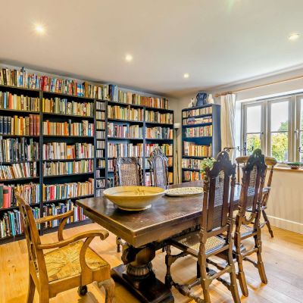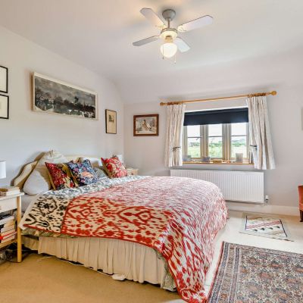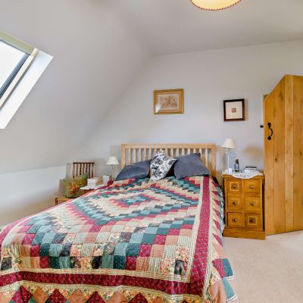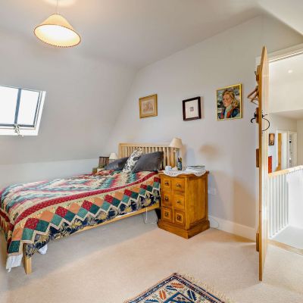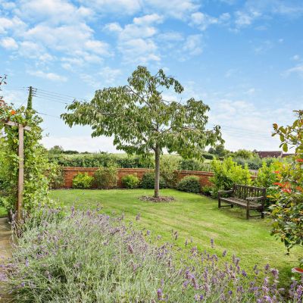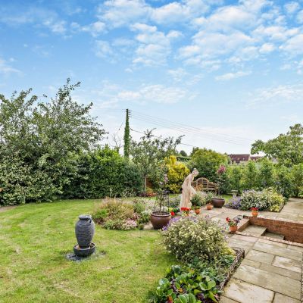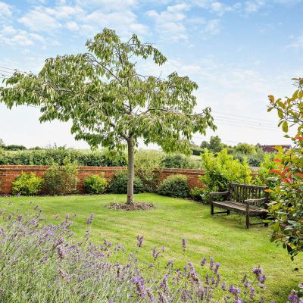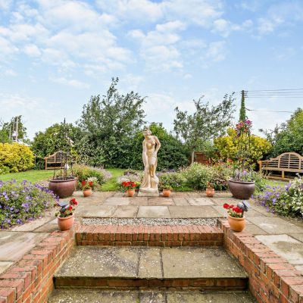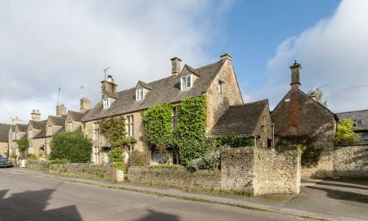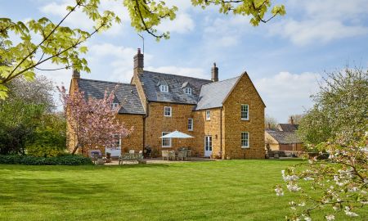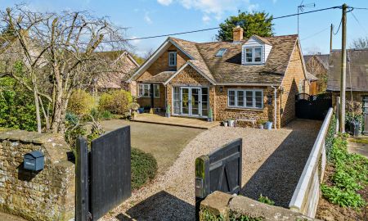Bicester Oxfordshire OX25 Duns Tew
- Guide Price
- £900,000
- 4
- 3
- 3
- Freehold
- G Council Band
Features at a glance
- Kitchen/breakfast room
- Drawing room
- Libary/dining room
- Office
- Principal bedroom with en suite
- Three further bedrooms
- Double garage
- Garden
Detached four-bedroom home
A substantial, detached four-bedroom home nestled within the charming village of Duns Tew, this exquisite property offers a unique blend of grand proportions and modern comfort. This residence presents an exceptional opportunity to indulge in countryside living while being conveniently located near amenities.
The accommodation, which is arranged over two floors, includes a reception hall with oak floor and galleried landing, cloakroom, superb dual aspect sitting room with oak floor with generous head height and ample space, fireplace with wood burning stove and double doors opening onto the patio and garden. Both the dining room and study have oak floors whilst the spacious kitchen/breakfast room is fitted with a contemporary range of base and wall units incorporating ample granite worktops with Bi Fold doors opening onto the patio/courtyard.
that highlights modern fixtures and finishes. The additional bedrooms share a second elegantly designed bathroom, ensuring comfort and convenience for residents and guests. There
Outside
Double width driveway to an attached double garage with twin wooden swing doors. There are a number of matching base and wall units with wooded worktops and a single Butler sink plus access to a fully boarded loft area. A reclaimed brick wall with a paved path to the lawn area and well-stocked flower and shrub borders encloses the front garden. To the side there is a further area of lawn and a gate leading to a paved courtyard, which is ideal for alfresco entertaining.
Situation
Duns Tew is an attractive village situated away from main roads and surrounded by rolling Oxfordshire countryside. The village is composed of predominantly stone built houses and cottages with colourful old English gardens. Enjoying an elevated position gives the village good views to the north towards Deddington and the Barfords and to the south towards Middle and Steeple Barton. Within the village there is a Church, The White Horse Inn and the village hall. Soho Farmhouse is approximately a five/ten minute drive. Further comprehensive amenities can be found approx 3 miles to the north in the village of Deddington whilst access to the M40 motorway can be gained at either junctions 10 or 11. Bicester North, Banbury and Oxford Parkway train station provide an excellent service to London Marylebone.
Directions
From the Strutt and Parker Oxford office head north through Kidlington along the Banbury road for 10 miles. Take the left turn onto Middle Barton road for 1 mile. At the T-junctions take the left turn onto main street past the pub for 1 miles. The Old Workshop will appear on your left.
Read more- Floorplan
- Map & Street View

