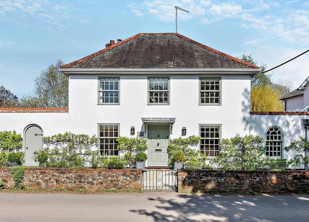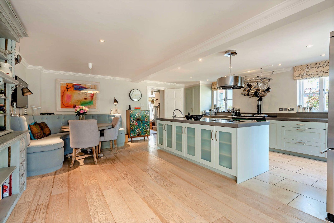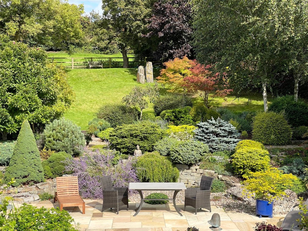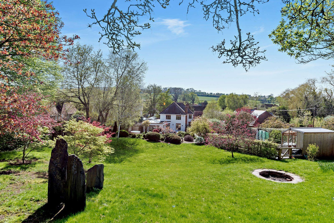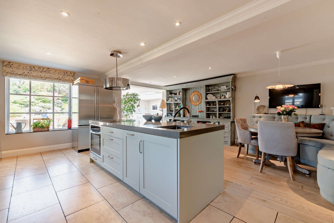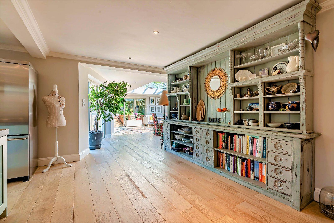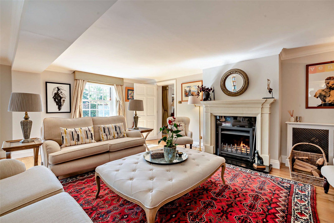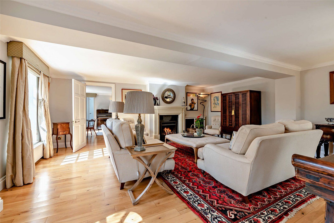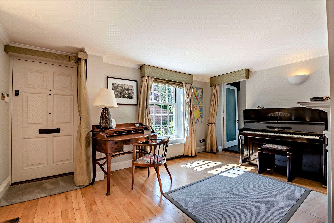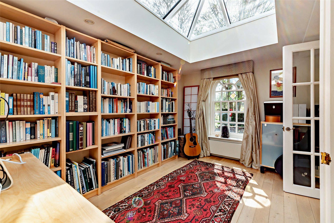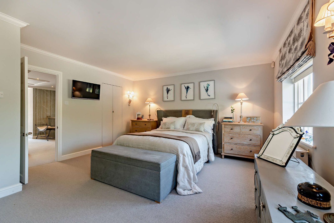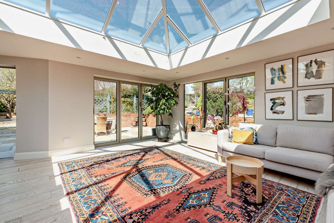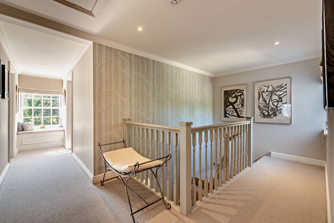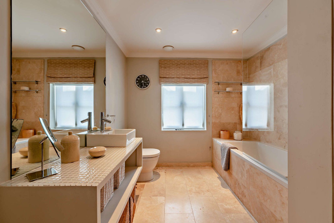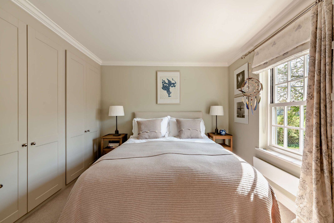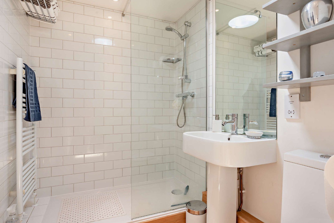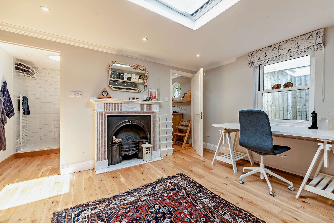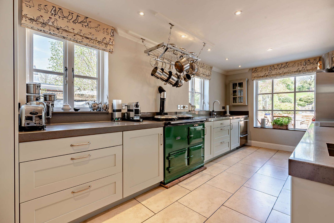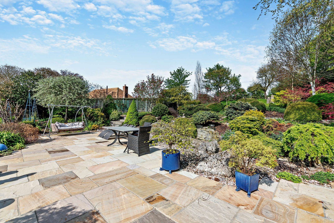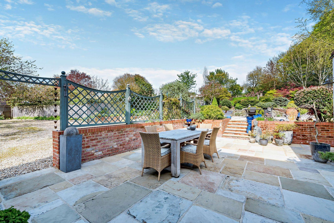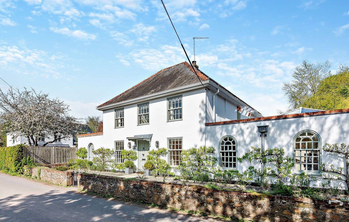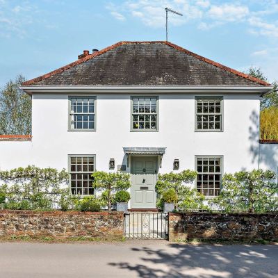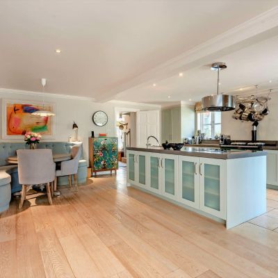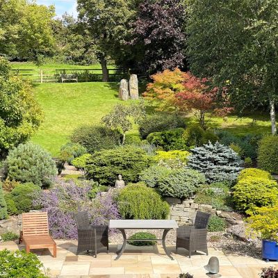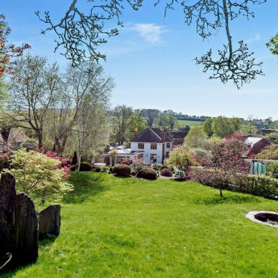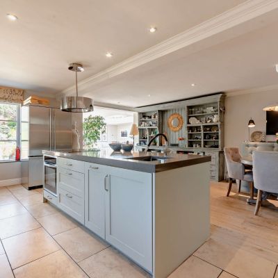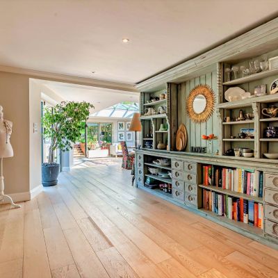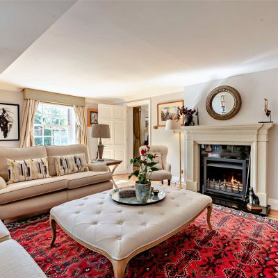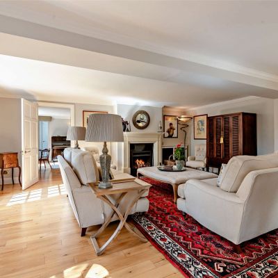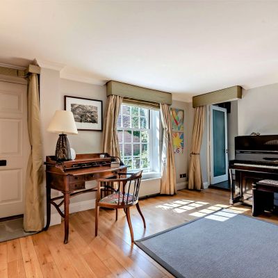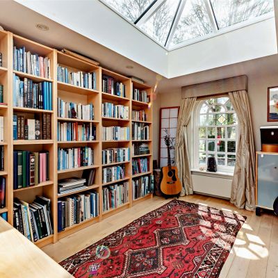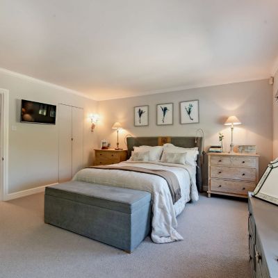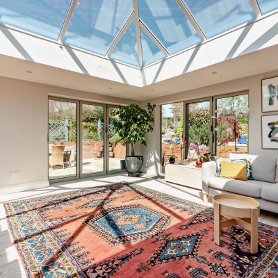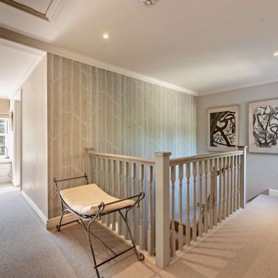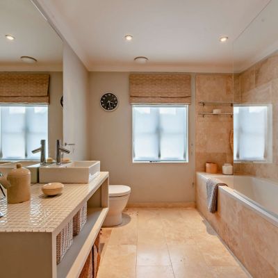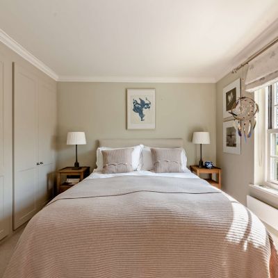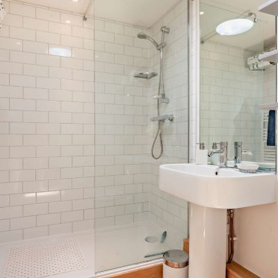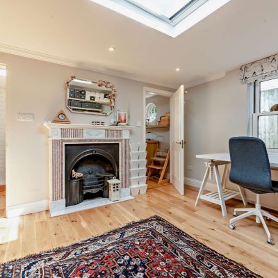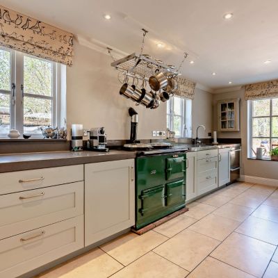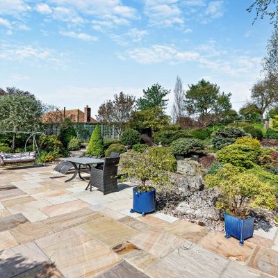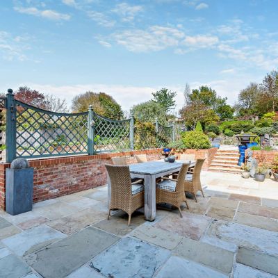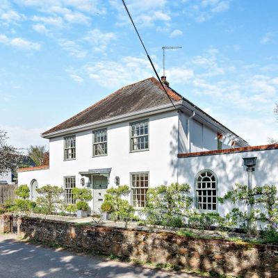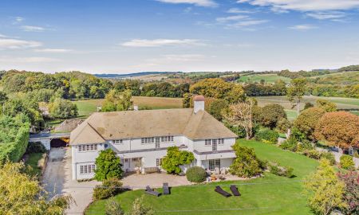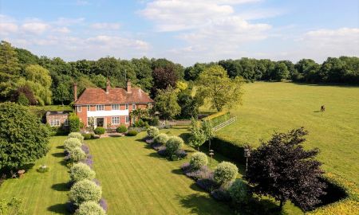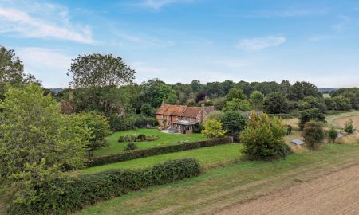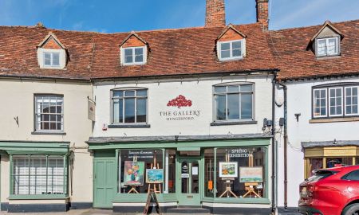Hungerford Berkshire RG17 7EU East Garston
- Guide Price
- £1,500,000
- 5
- 3
- 4
- Freehold
- F Council Band
Features at a glance
- Reception hall
- Sitting room
- Study
- Orangery
- Kitchen/breakfast room
- Utility
- Cloakroom
- Principal bedroom with dressing room & en suite
- shower room
- 4 Further bedrooms, 1 en suite
- Family bathroom
- Garden
An attractive detached period property with five bedrooms in a desirable village setting
East Garston House is an impressive, detached family home with more than 3,000 square feet of stylish accommodation, arranged over two floors. The property offers light, airy accommodation with high-quality, contemporary fittings and to the rear a beautiful garden. On the ground floor there is a comfortable sitting room to the front with wooden flooring, large sash windows and two sets of double doors connecting to the study with a skylight. At the rear there is a splendid open-plan kitchen and orangery, allowing plenty of natural light through the skylight and bi-folds opening onto the garden. The kitchen itself has shaker-style units, a central island, integrated appliances and an Aga, while the large ground-floor utility room provides further space for storage and appliances. There is one double bedroom on the ground floor, with en suite shower room, ideal for overflow or multi-generational family living. The first floor provides a further four well-presented bedrooms, all of which have built-in storage including the principal bedroom with a walk in wardrobe and en suite shower room. The first floor also has a family bathroom with an over bath shower.
This property has 0.4 acres of land.
Outside
At the front of the house there is a smartly designed low-maintenance garden with paved pathways, slate chipping beds and raised and border flowerbeds with various plants and shrubs. The rear garden has paved terracing, a hot-tub covered by a pergola, extensive beds with various plants and shrubs, a vegetable garden with raised beds and a greenhouse and an area of lawn dotted with various mature trees. Access for vehicles is via an entrance further along Front Street, with a driveway leading to a gravel parking area with space for several vehicles.
Situation
The small village of East Garston is located in a highly desirable part of Berkshire, alongside the River Lambourn and set amidst the stunning countryside of the North Wessex Downs Area of Outstanding Natural Beauty. The village has a local pub, while Great Shefford has a local shop. Nearby Lambourn has several everyday amenities, including village stores, a post office, a doctors’ surgery and a pharmacy. The historic market town of Newbury, with its excellent choice of shops, restaurants, pubs and leisure facilities is 10 miles away. The area is well connected for transport, with the M4 less than four miles away, while Hungerford mainline station offers services to London Paddington (1 hour). Noted independent schools in the area include Thorngrove, Horris Hill, St. Gabriel’s, Downe House, Cheam, Brockhurst and Marlston House, Elstree and Marlborough College.
Directions
Leave Newbury on the A4 Bath Road towards Hungerford. Cross over the A34 and at the next roundabout take the second exit on to the B4000 towards Stockcross. Continue on this road for approximately 5 miles passing through Wickham Heath and at the T junction turn right on to the A338. Continue into Great Shefford and by The Great Shefford Inn turn left signposted to Eastbury. Follow this road for approximately 2 miles and take the right turn signed to East Garston (into Front Street), where the property will be found on the right-hand side
Read more- Virtual Viewing
- Map & Street View

