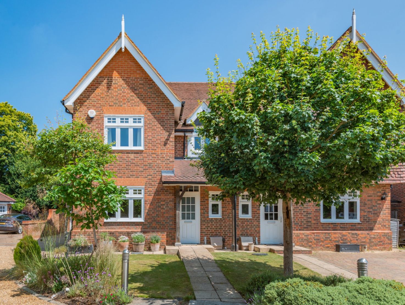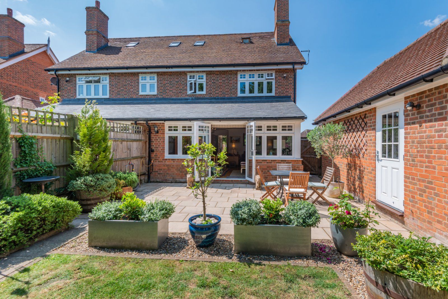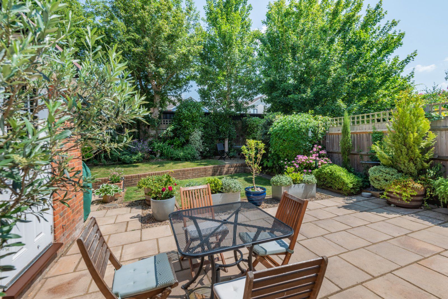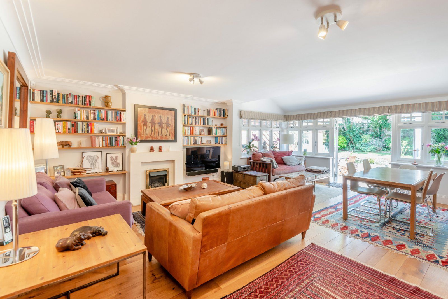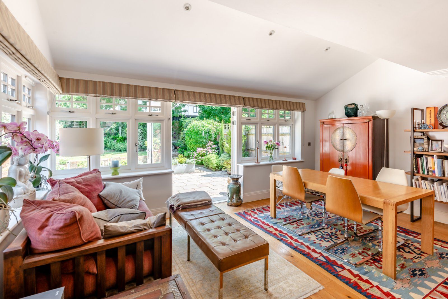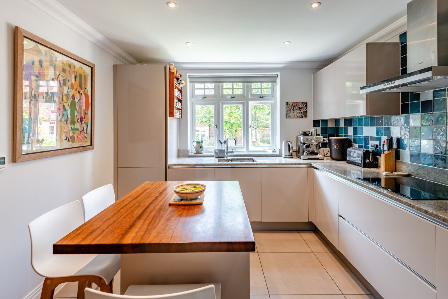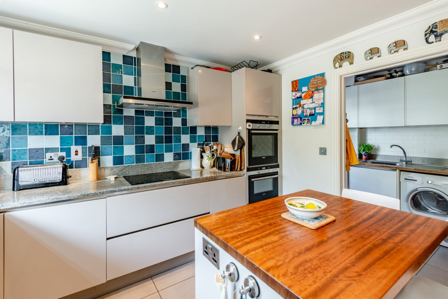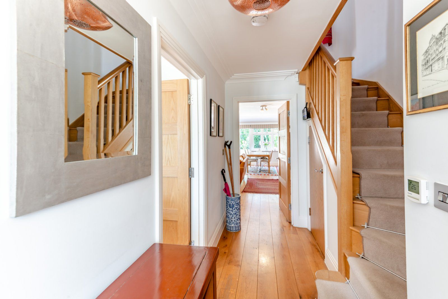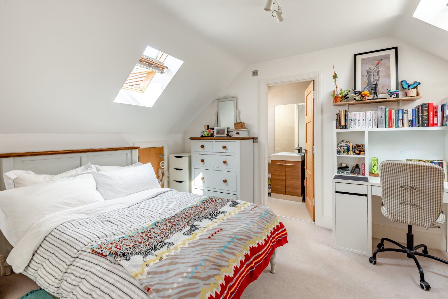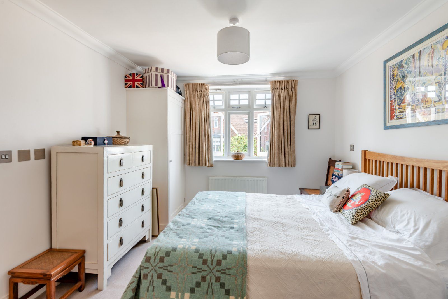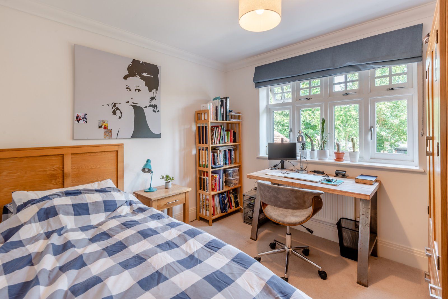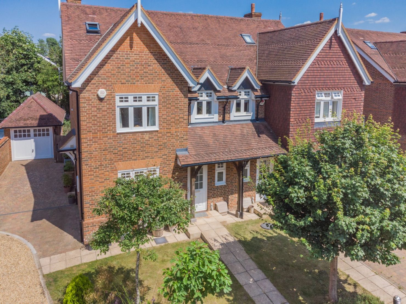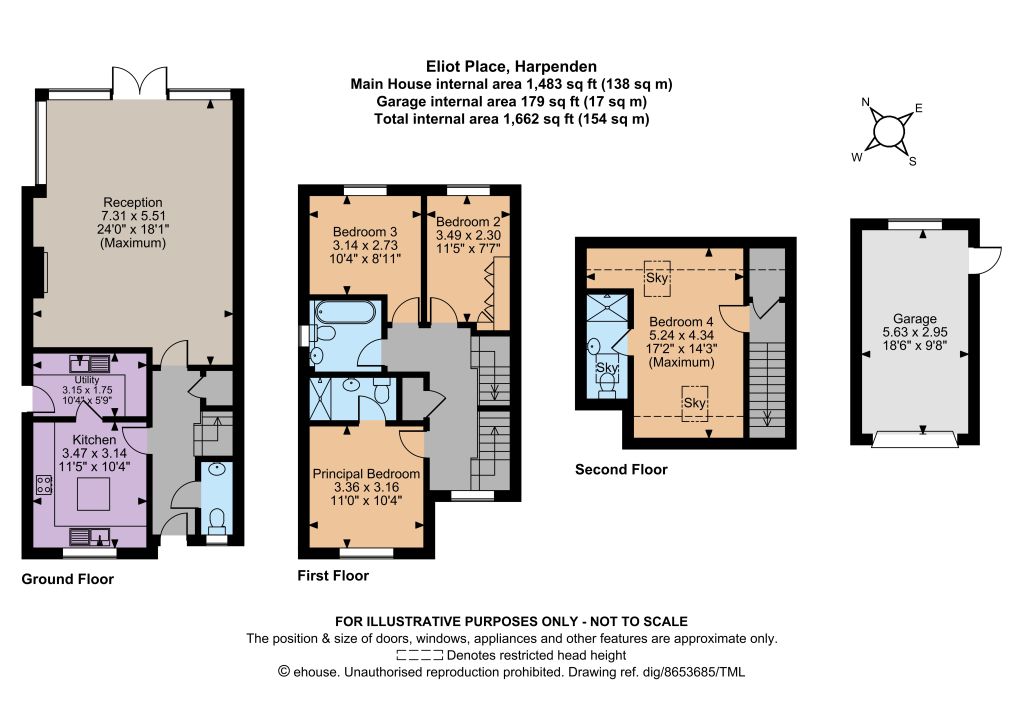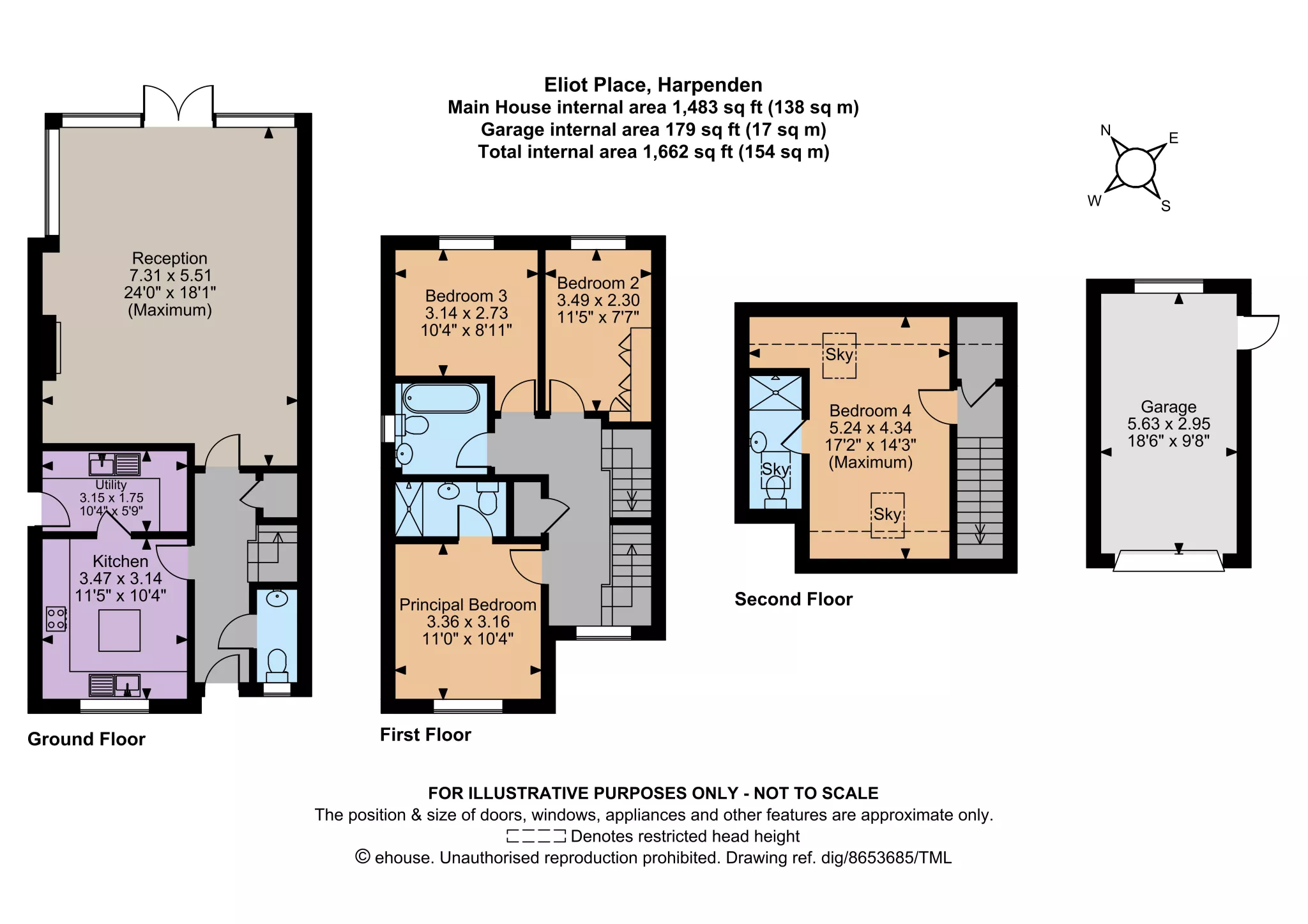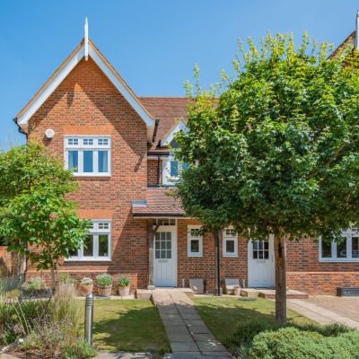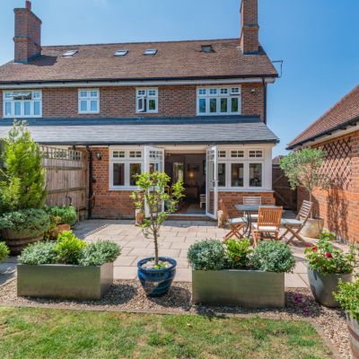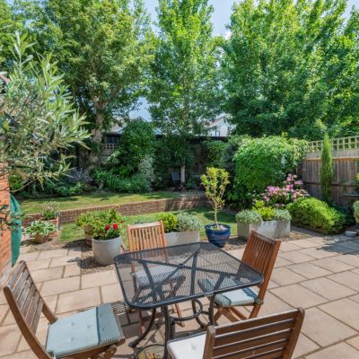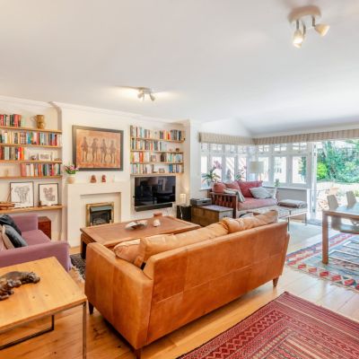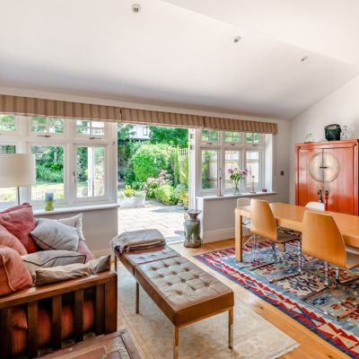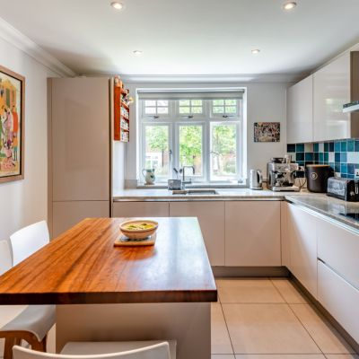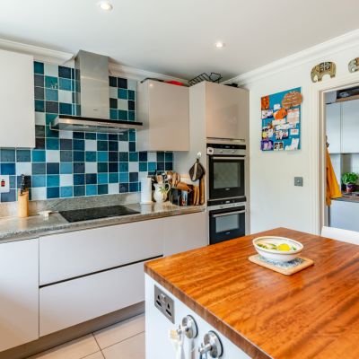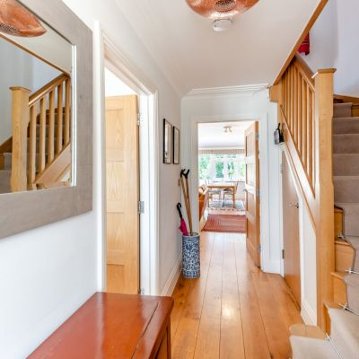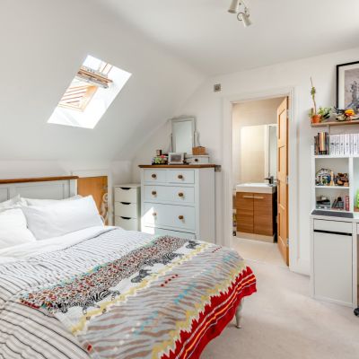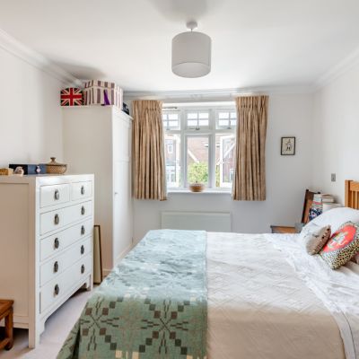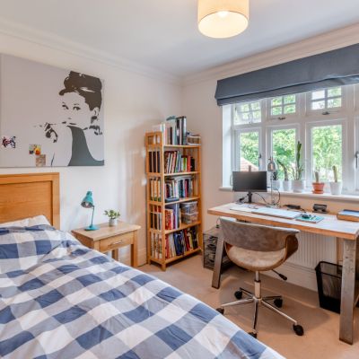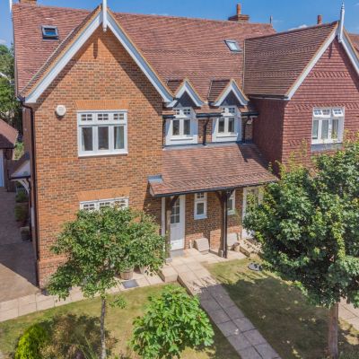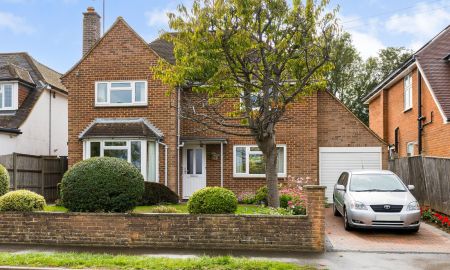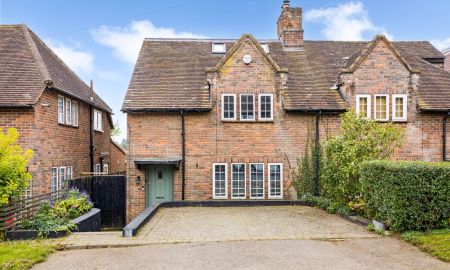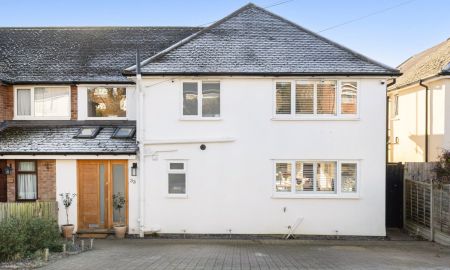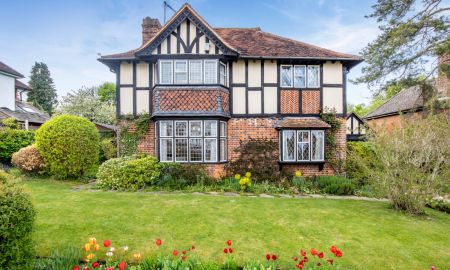Harpenden Hertfordshire AL5 5PE Eliot Place
- Guide Price
- £1,200,000
- 4
- 3
- 1
- Freehold
- F Council Band
An attractive four bedroom family home in a private cul-de-sac close to amenities.
A beautifully presented four-bedroom family home, set on a peaceful private cul-de-sac in a sought-after Harpenden residential setting. The property features elegant, understated modern styling, décor, and fittings, while outside there are attractive landscaped gardens, all set within easy reach of the town centre and local transport connections.
Eliot Place is an impressive semi-detached family home with splendid red brick elevations and a beautifully presented garden. The property provides light, airy living across three levels, all of which have clean, understated styling and high-quality fittings throughout.
The main everyday living and entertaining space is the impressive 24ft rear reception room. This generous dual-aspect room features wooden flooring, a fireplace, and French doors opening onto the rear garden, allowing in plenty of natural light. There is ample space for both a seating area and a dining table, making it ideal for relaxing and enjoying family meals. Also on the ground floor, the kitchen is fitted with sleek modern wall and base units, providing plenty of storage. A central island with a breakfast bar complements the space, along with integrated appliances including dual ovens, an induction hob, and an extractor hood. Adjoining the kitchen, the utility room offers additional fitted storage, space for further appliances such as a washer and dryer, and access via a side door.
There are three bedrooms on the first floor, the smaller of which is ideal for use as a study with its extensive built-in storage. The principal bedroom is set on the first floor and benefits from a built-in wardrobe and an en suite shower room with floor-to-ceiling tiling. The first floor also has a family bathroom with an over-bath shower. Stairs continue to the second floor, where there is an additional generous double bedroom with dual skylights and an en suite shower room with a rainfall shower and a tall chrome heated towel rail.
Outside
At the front of the property there is a well-presented garden with an area of lawn, a paved pathway leading to the entrance and borders with lavender and various other flowering perennials. At the side, the driveway provides parking space and access to the detached garage for additional parking or home storage. The garden at the rear is beautifully landscaped and features a patio area for al fresco dining, with a split-level lawn beyond, as well as raised beds with various shrubs, hedgerows, and perennials. There is a further patio area towards the end of the garden, while storage space is provided by the timber-framed shed.
Situation
Distances Harpenden town centre 0.6 miles St. Albans 4.5 miles Welwyn Garden City 7.2 miles Hemel Hempstead 7.5 miles Hatfield 7.8 miles
Nearby Stations Harpenden Luton Parkway
Key Locations Rothamsted Manor Harpenden Common Stockwood Discovery Centre Wardown House, Museum and Gallery St Albans Cathedral Verulamium Park Verulamium Museum Someries Castle Hatfield House Shaw’s Corner (National Trust)
Nearby Schools The Grove Infant and Nursery St Dominic Catholic Primary High Beeches Primary Crabtree Infants’ and Junior St George’s School Sir John Lawes School Aldwickbury School St Hilda’s School The King’s School St Albans High School for Girls St AlbansBoys School
Directions
Directions
AL5 5PE ///device.apron.stone - brings you to the property
Read more- Floorplan
- Virtual Viewing
- Map & Street View

