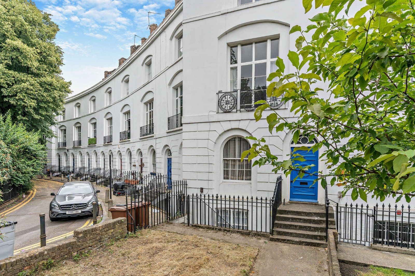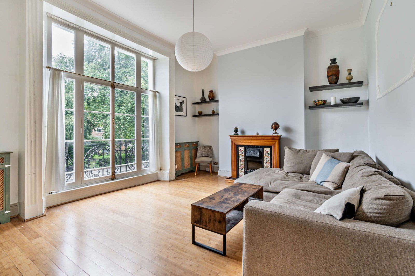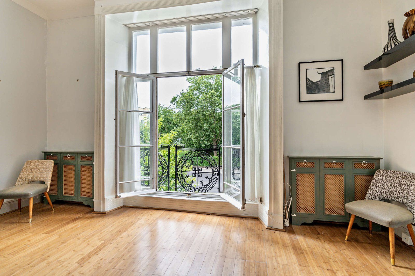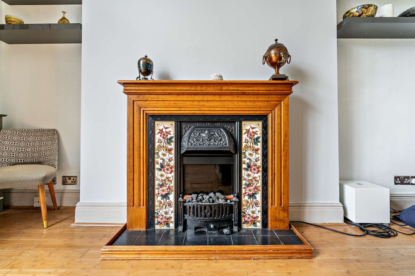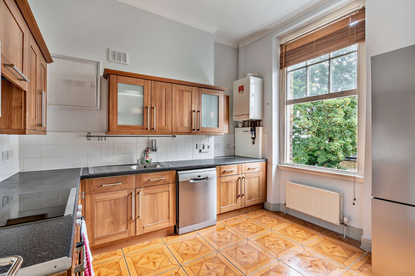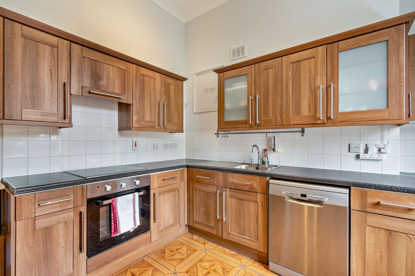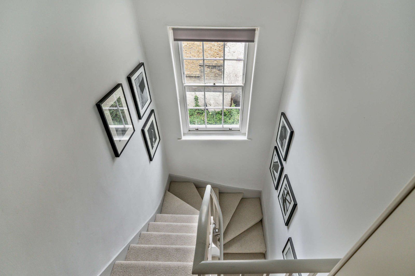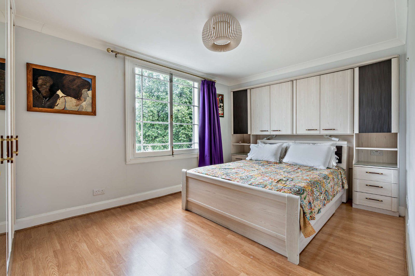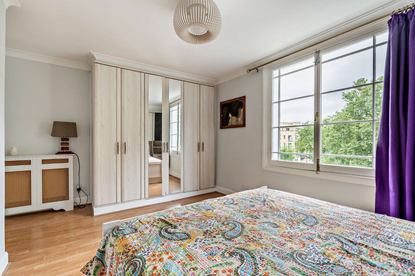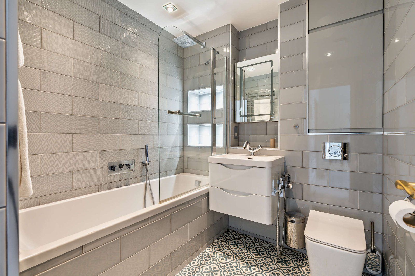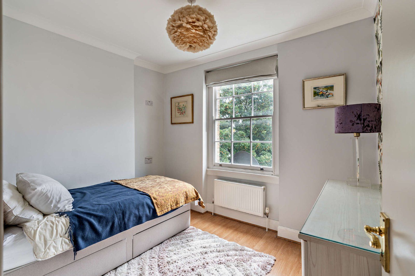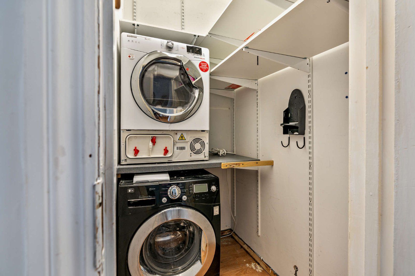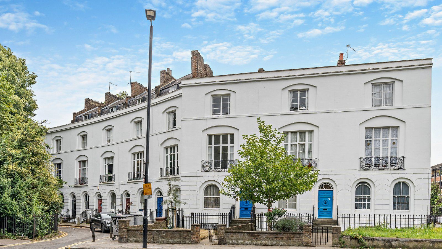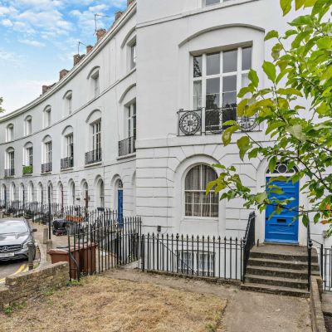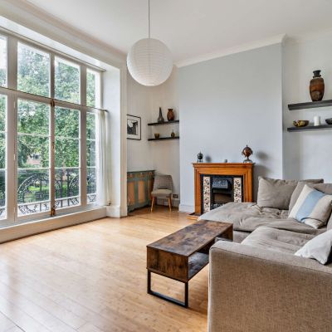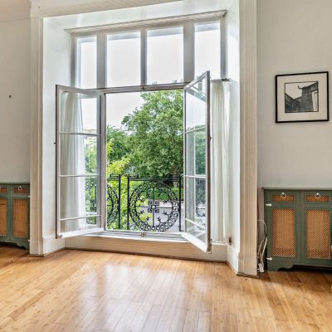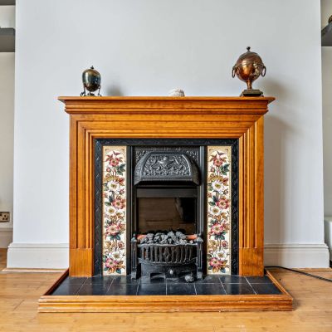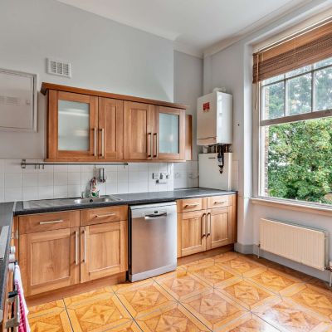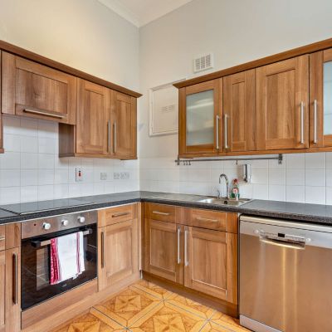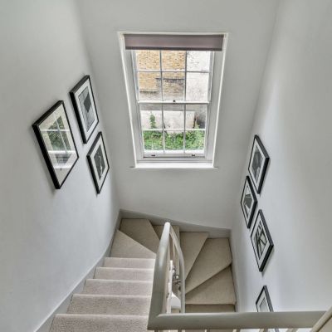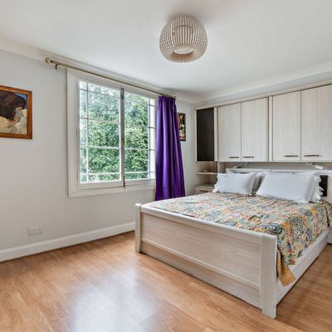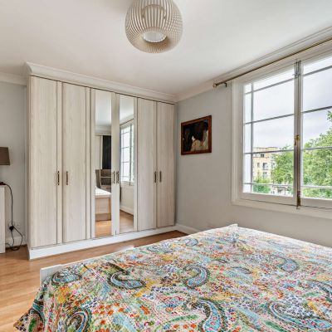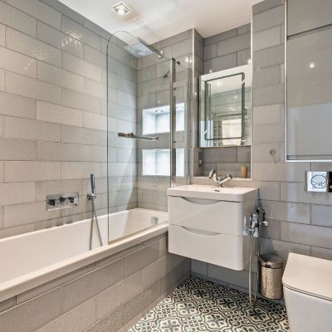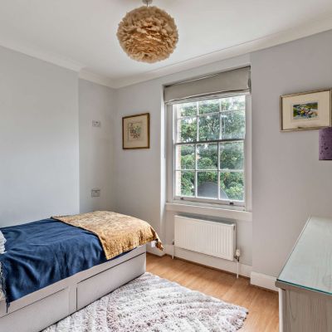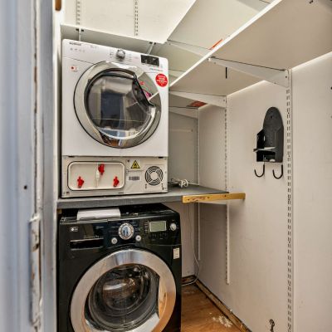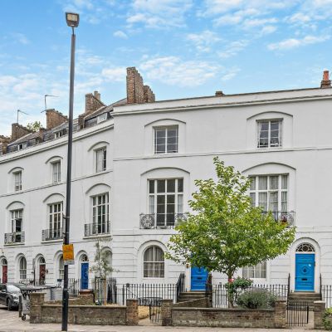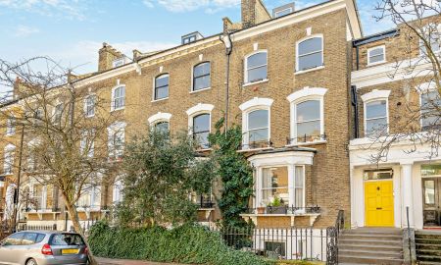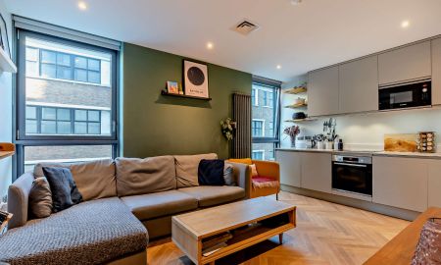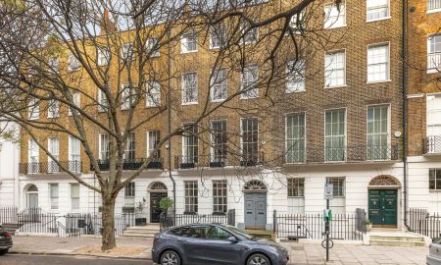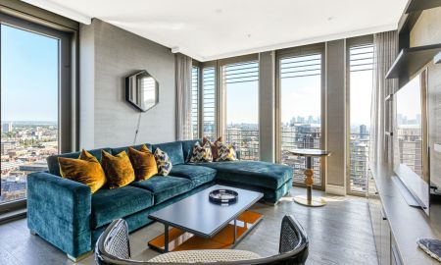London N1 3AR Essex Road
- Guide Price
- £795,000
- 2
- 1
- 2
- Leasehold
- E Council Band
Features at a glance
- Period Maisonette
- End of Crescent Property
- Two Double Bedrooms
- One Bathroom
- Sittingroom / Dining Room
- Kitchen
- Utility Cupboard
- Landing
- Scope for Enlargement
One of the most admirred period buildings on Essex Road
One of the most familiar and frequently admired period buildings on Essex Road, being Grade II Listed, this stunning first and second floor two double bedroom apartment sits at the end of a popular crescent.
A first and second floor maisonette apartment, nestled at the end of a stunning period crescent. The property is approached via a short path through a communal style garden and up shallow steps to the shared entrance hall.
On entering Flat B, a short turning staircase leads to the first floor and onto a fully fitted kitchen and large open-plan dining and sitting room. This latter principal reception room has large triple pane French style windows opening onto a cast-iron Juliet balcony with westerly views. The room enjoys afternoon and evening sun. The room is fitted with shelving to either side of a central chimney stack, with traditional Victorian fireplace and ornate decorative tile surround. This room has impressive ceiling height of 3m, affording a light and airy feel, ideal for entertaining.
The separate kitchen is fully fitted with integrated appliances and has a large sash window with East facing views to the rear. The central heating boiler is contained here, the room could also accommodate a small breakfast table and chairs and American style fridge freezer, as required. The kitchen cabinets and surfaces could do with some modernisation, offering the opportunity for the purchaser to add one’s own interior design choices, although it should be stipulated that the existing cabinets remain fit for purpose.
A further turning staircase leads to the second-floor landing. This is sufficiently large to accommodate a wardrobe. The landing has potential to add a secondary staircase to a proposed third floor mansard roof extension, subject to the receipt of planning consent and permission from the freeholder. This enlargement would potentially create a three bedroom, three-bathroom home adding to the overall square footage, likely totalling 1,260 sq ft once competed. This would all be at additional costs to the purchase price of course. The spacious principal double bedroom has West facing views and fitted wardrobes surrounding the head rest and to one end of the room.
At present there is a large walk-in utility / airing cupboard in the principal bedroom, but with some adaption we believe this could be converted into an en-suite shower room, if required.
The spacious principal double bedroom has West facing views and fitted wardrobes surrounding the headrest and to one end of the room. At present there is a large walk-in utility / airing cupboard in the principal bedroom, but with some adaption we believe this could be converted into an en-suite shower room, if required.
A separate recently modernised family bathroom with bath / shower unit, sits between the two double bedrooms. It is decorated to a high standard. A further double bedroom to the rear of the property, enjoys East facing views on the property's quieter side. In all, a well presented home with plenty of scope for enlargement, in a central Islington location.
Terms: Leasehold Interest: 113 years unexpired ending 25/12/2137 EPC: C Council Tax: E Ground Rent: £10 pa Service Charge: £957.21 pa 2024/2025 Local Authority: London borough of Islington Managing Agent: Partners Islington Parking: On street parking permits can be obtained from local authority at additional cost. Fixtures & Fittings: to be agreed by separate negotiation. Services: Mains gas, water, electricity and drainage – Gas fired central heating. Guide Price: £795,000
Situation
A splendid period crescent home located on Essex Road in the centre of Islington. The position provides ease of access to both independent and high street retail shops, cafés, restaurants, public houses and amenities off Upper Street and Camden Passage and Tesco and Sainsbury’s convenience stores on Essex Road. There are good access links via Regents Canal adjoining Coals Drop Yard, Broadway Market, and Victoria Park. Clients enjoy the area, because of the ability to walk or cycle to the City of London. There are a number of small gated parks nearby.
There are excellent schools in the area including: Saint Mary C of E Primary School (Ofsted: Good) 0.2 miles City of London Academy Islington (Ofsted: Outstanding) 0.2 miles Richard Cloudesley School (Ofsted: Outstanding) 0.2 miles The New North Academy (Ofsted: Good) 0.2 miles
There are excellent transportation routes in the area. These provide ease of access to The City of London, Canary Wharf, Holborn - The Legal District and International terminal at King’s Cross St Pancras or The West End from:
Essex Road Station, Great Northern - 0.4 miles. Angel Station, Northern Line - 0.3 miles. Canonbury Railway Station, Overground 0.8 miles. Highbury and Islington, Great Northern Line, Victoria Tube, Overground - 0.5 miles.
Read more- Map & Street View

