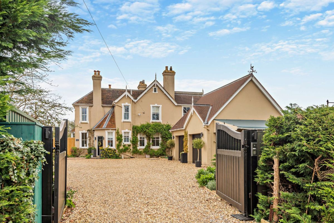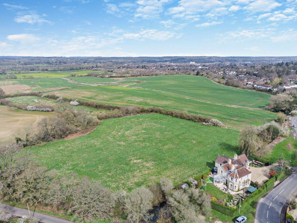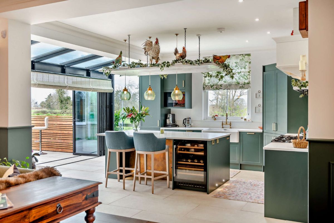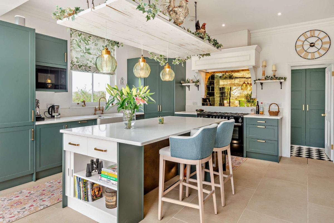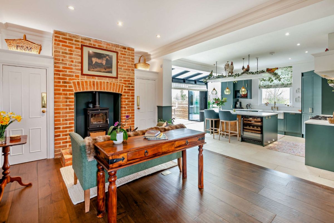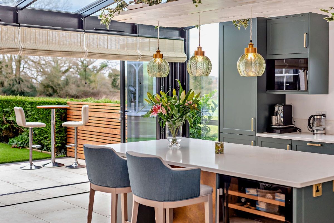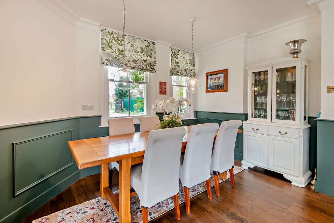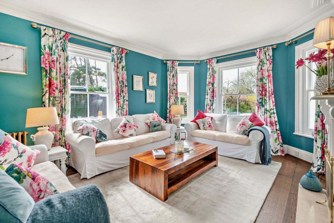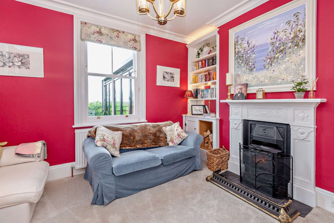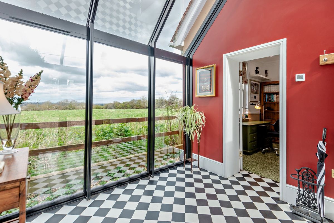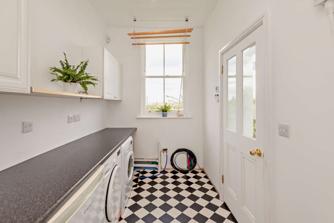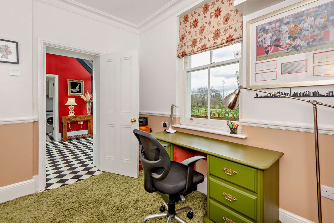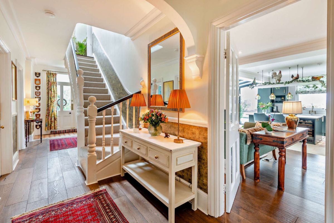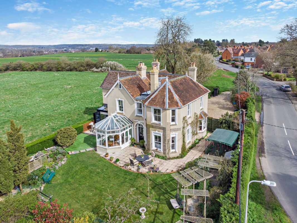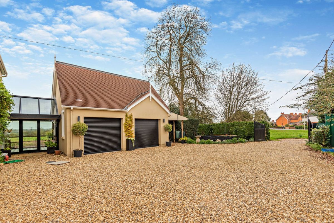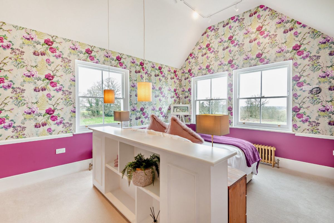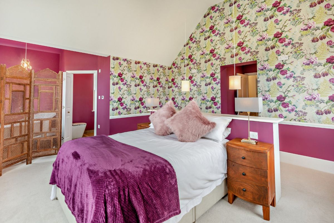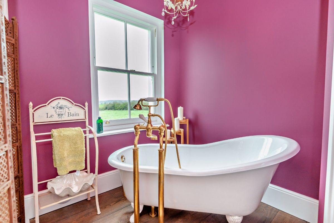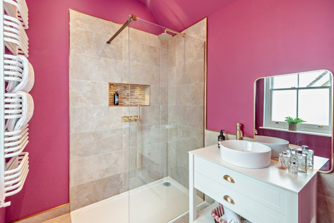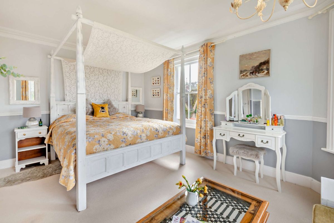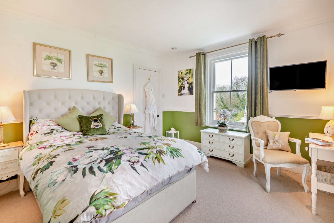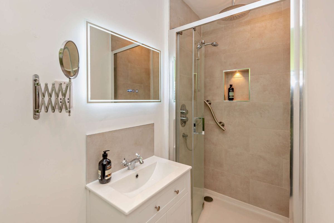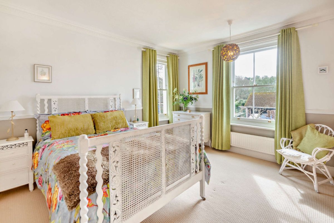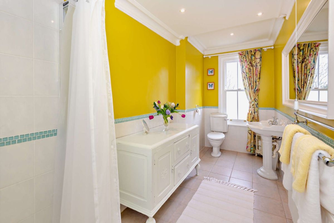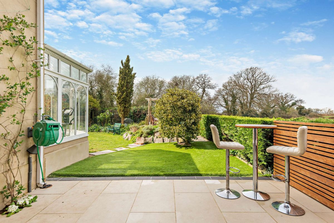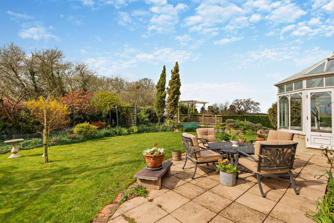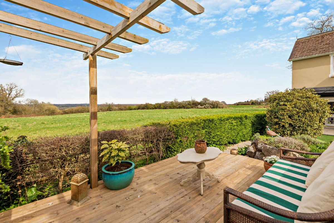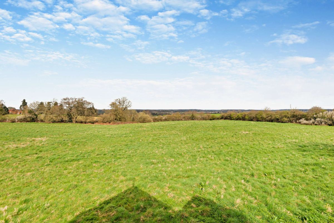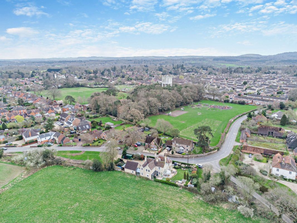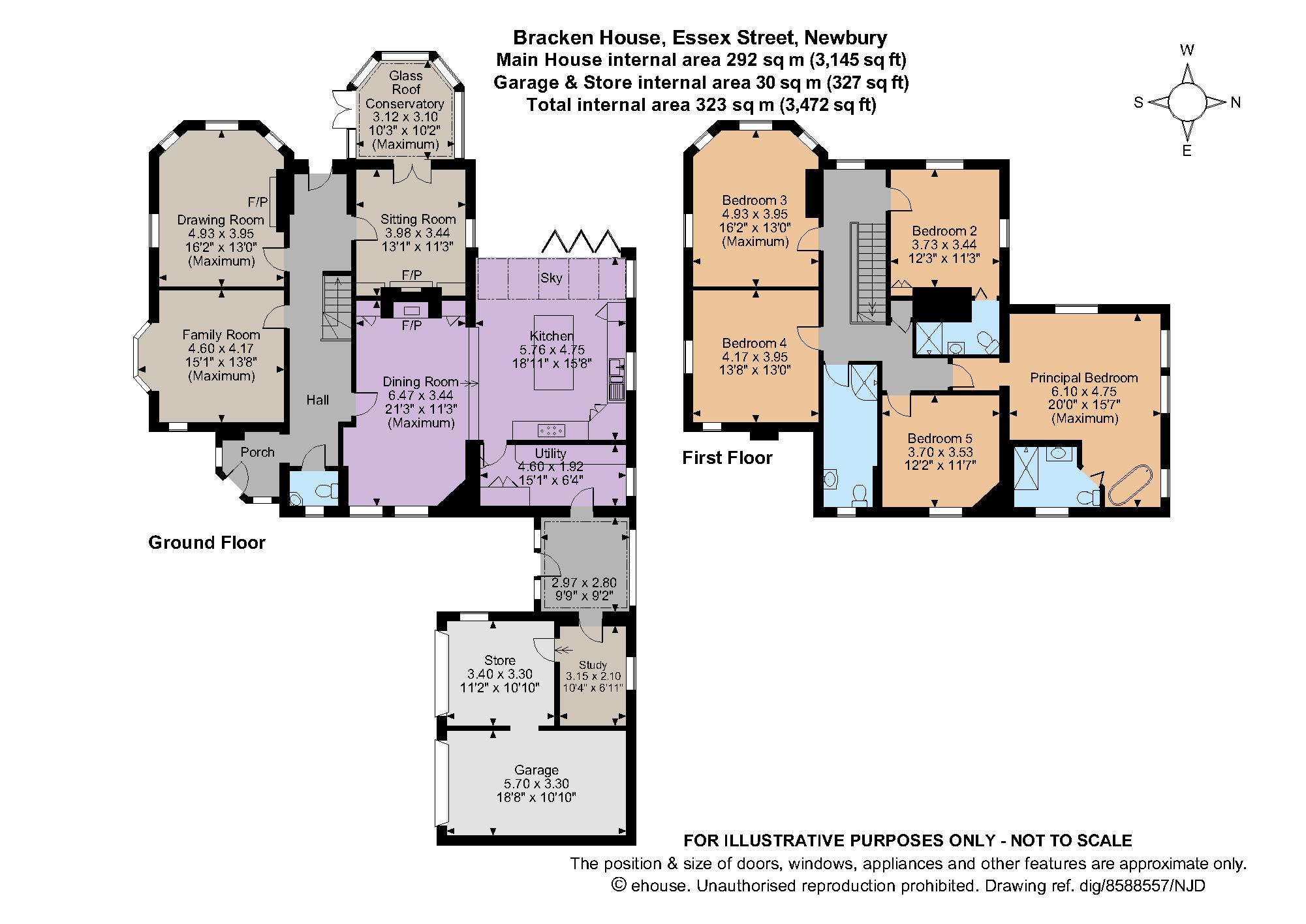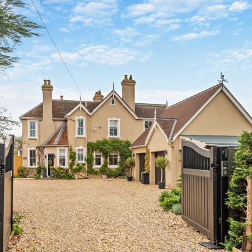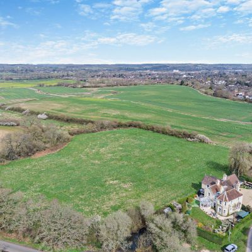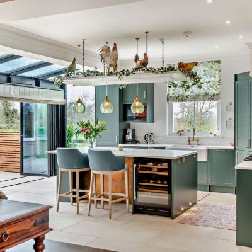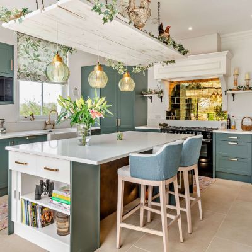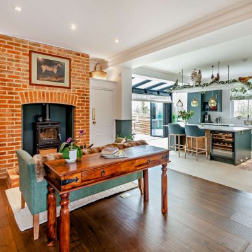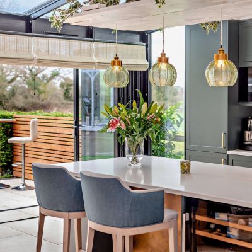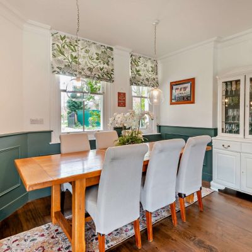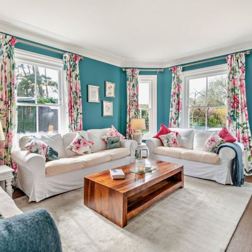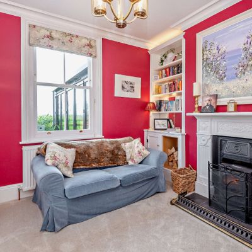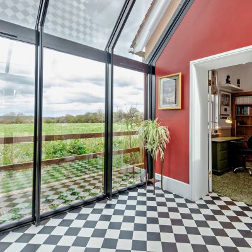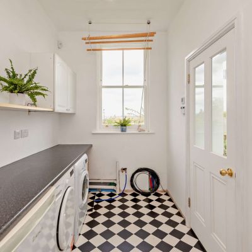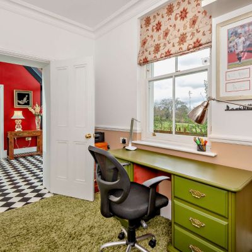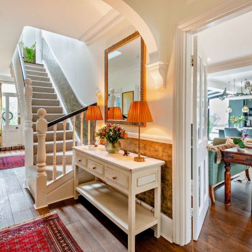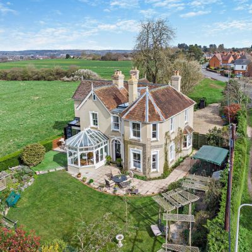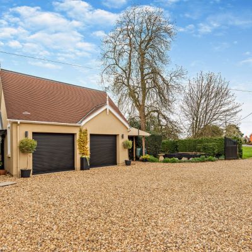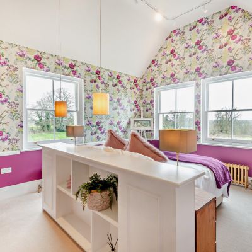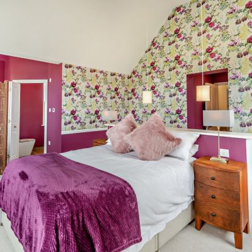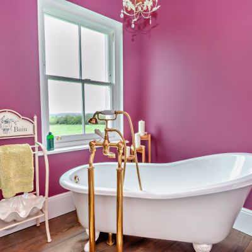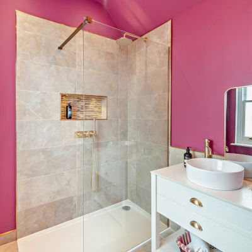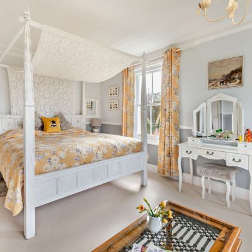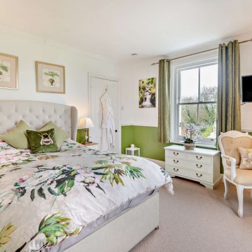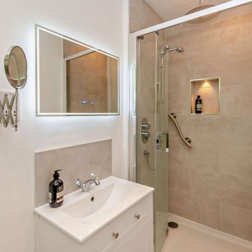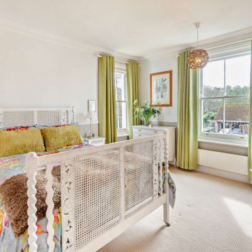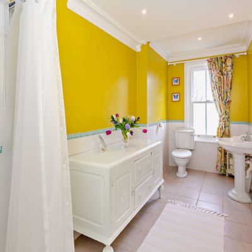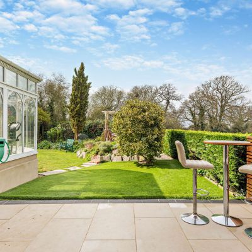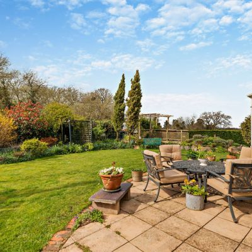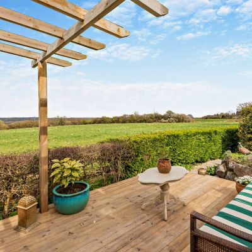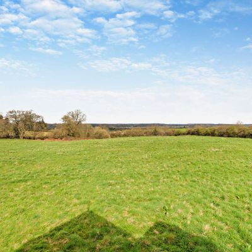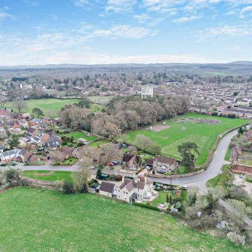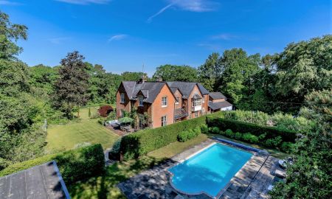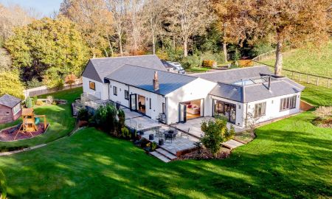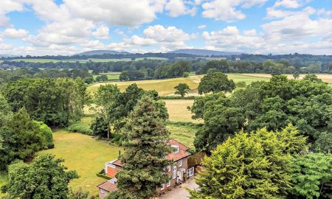Newbury Berkshire RG14 Essex Street
- Guide Price
- £1,395,000
- 5
- 3
- 4
- Freehold
Features at a glance
- Four reception rooms
- Five bedrooms
- Study
- Consevatory
- Kitchen
- Utility
- Cloakroom
- Three bathrooms
- Garage
A handsome detached period house with fantastic country views
This fine detached house has been meticulously upgraded and offers over 3,000 sq. ft of beautifully appointed accommodation, balancing traditional and modern features across two light-filled floors.
The ground floor has five reception rooms, all of which are comfortable and presented with elegant, attractive styling. The drawing room has dual south and west-facing aspects, including a bay window, as well as wooden flooring and an open fireplace. Further reception rooms include the comfortable sitting room and family room, while to the rear there is a light and airy conservatory. The heart of the home is the open-plan dining room and kitchen, with the dining area featuring a brick-built fireplace with a woodburning stove, and the kitchen area welcoming plenty of natural light through its glass ceiling and bi-fold doors. Kitchen fittings include shaker-style units, a central island with a breakfast bar, a split butler sink and space for a range cooker. Adjoining the kitchen is the utility room, and a door leading to a glass-walled reception area, with the useful home study beyond.
Upstairs the luxury principal bedroom, with far-reaching views, has a freestanding roll-top bathtub and en suite shower room. One further bedroom is en suite, with the first floor also featuring a family shower room. Additionally, the first floor has a 5th bedroom, which could be used as a dressing room.
Outside
At the front of the property, electric gates open onto the gravel driveway, which provides plenty of parking space and access to the garage, for further parking and storage. The attractive rear garden includes paved terracing and an area of timber decking, as well as an area of level and well-stocked border beds with various shrubs, trees and hedgerows. Additionally, there is a greenhouse, while at the front there are raised beds for growing vegetables.
Situation
The property is in Wash Common, backing onto open countryside yet just two miles from the centre of the historic market town of Newbury. With its pedestrianised centre and market square, the town is a pleasant destination, with an excellent choice of shopping, pubs, restaurants and leisure facilities. For the commuter, London is easily accessible from the town’s mainline station, with direct services to London Paddington taking less than an hour, while the M4 is just a short drive away. There are several golf courses close at hand, with Newbury and Crookham Golf Club, Donnington Valley and Deanwood Park all in the area. The town is home to many good schools, while the outstanding rated St. Bartholomew’s School is located nearby as well as Park House and the independent Newbury Hall School, Thorngrove and St. Gabriel’s, all in Newbury
Directions
From Strutt & Parker’s Newbury office, head north on The Broadway and at the roundabout, take the first exit onto Oxford Road. Take the second exit at the next roundabout to continue on Oxford Road, then at the following roundabout, take the third exit onto Western Avenue. Continue onto the A339 and follow the A339 through two roundabouts before taking the third exit at the next roundabout, onto the A343/St John’s Road. Continue on St. John’s Road for 1.4 miles, then take the second exit at the two consecutive roundabouts onto Essex Street. After 0.4 miles, you will find the property on the right.
Read more- Floorplan
- Virtual Viewing
- Map & Street View

