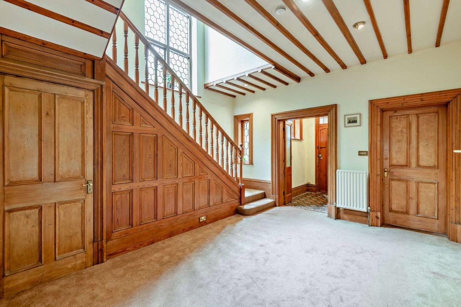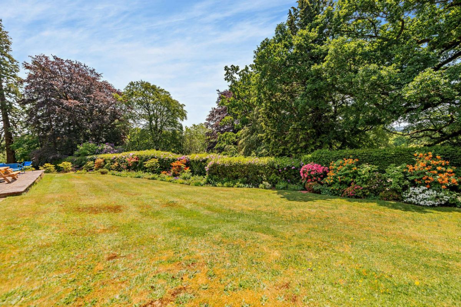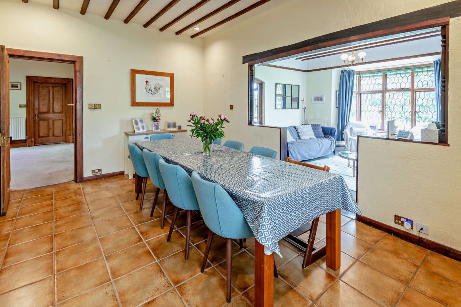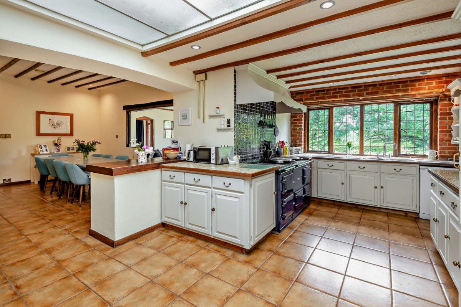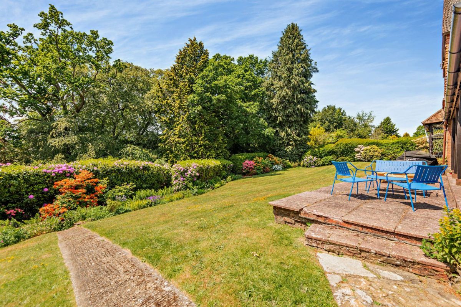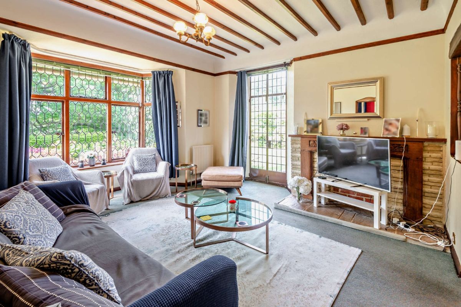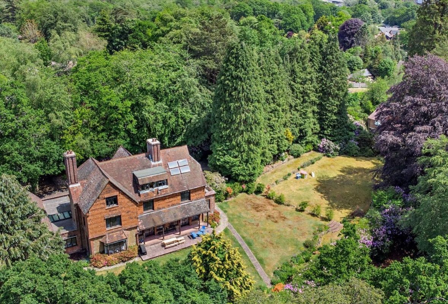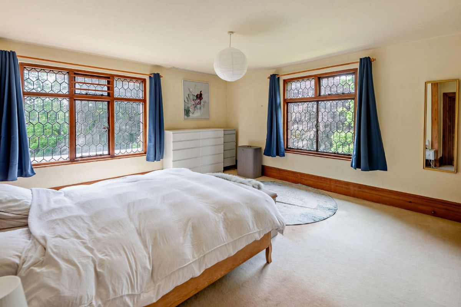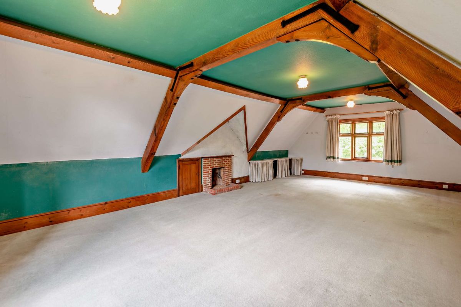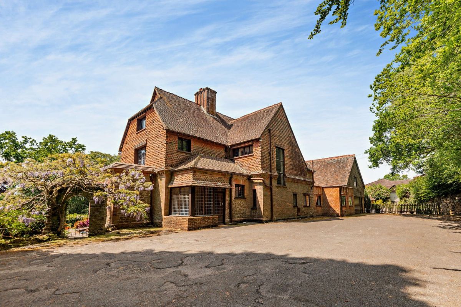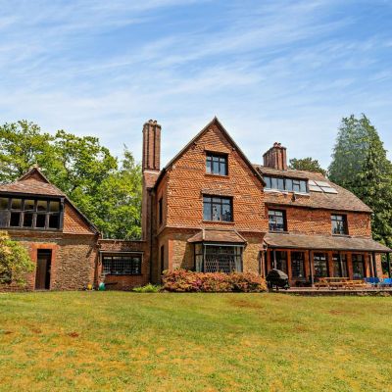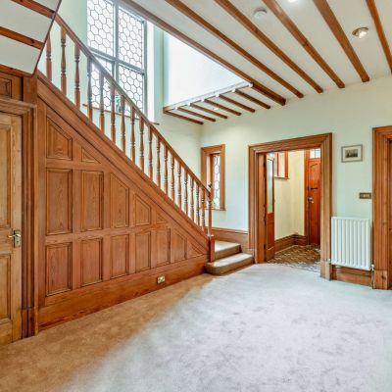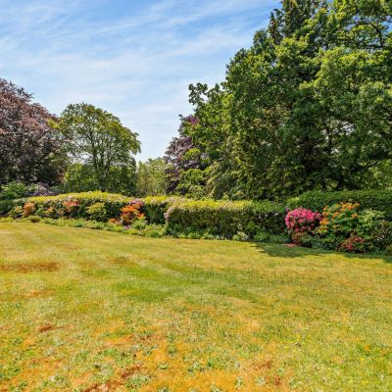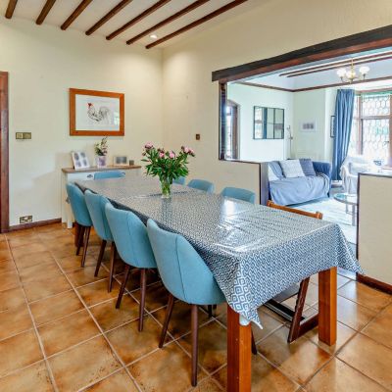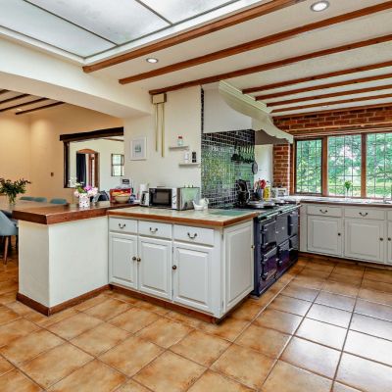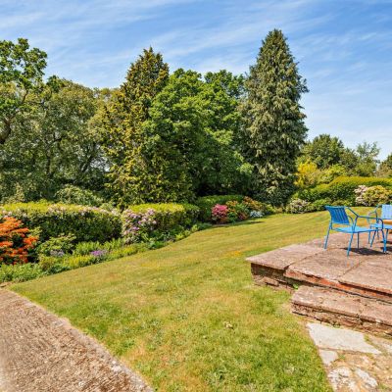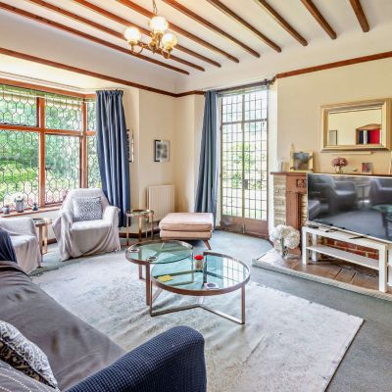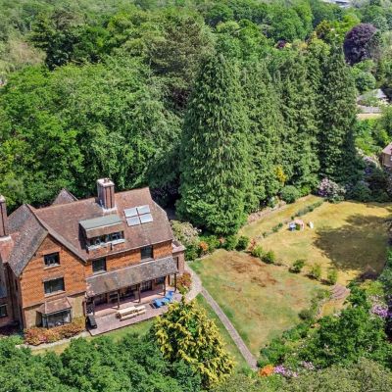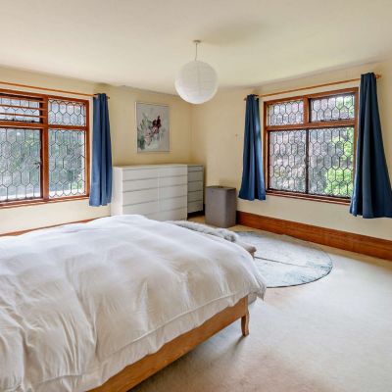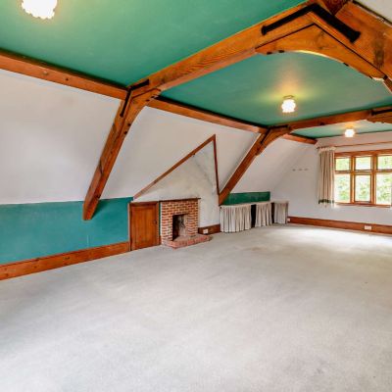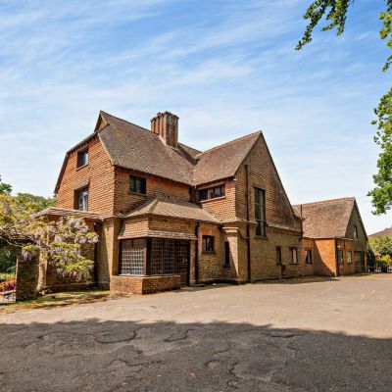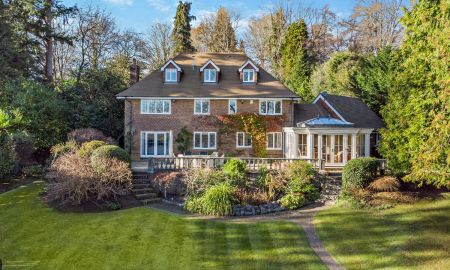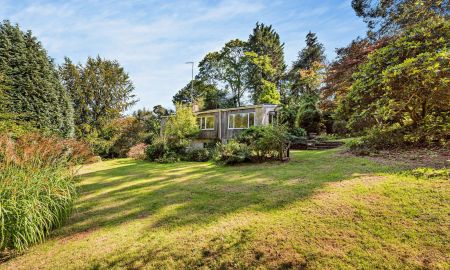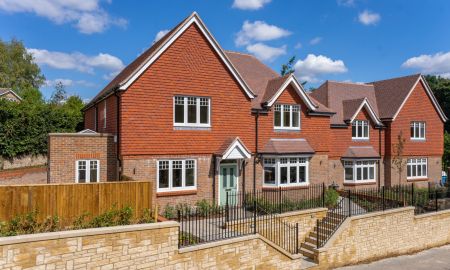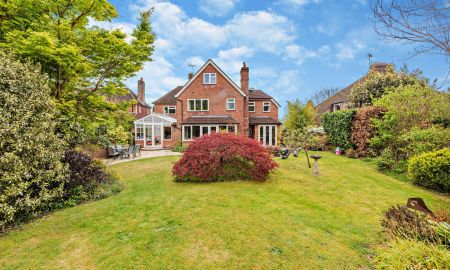Haslemere Surrey GU27 Farnham Lane
- Guide Price
- £1,950,000
- 6
- 3
- 5
- Freehold
- H Council Band
Features at a glance
- 5 Reception rooms
- Kitchen
- 6 Bedrooms
- 3 Bath/shower rooms
- Double garage
- Off street parking
- Garden
- About 0.6 acres
A fine detached house with extensive living space and a delightful garden
Weyspring House is a substantial period property, with almost 6,000 sq. ft of wellproportioned, versatile, accommodation arranged over three floors. Believed to have been built in 1877, the property offers period character throughout, including exposed timber beams, wood panelling, high ceilings and leaded windows; and the opportunity for the new custodian to put their mark on this handsome family home.
The ground floor has an impressive panelled reception hall with a staircase leading to a galleried first-floor landing. There are three flexible reception rooms, each of which overlook the west-facing rear garden. The dual aspect drawing room has a square bay window with window seat, fireplace and French doors opening onto the loggia and gardens beyond. The dining room also has a fireplace and French doors to the garden, and fitted bookcases. The dual aspect family room has an attractive bay window, French doors to the garden and opening to the kitchen/breakfast room. The kitchen is well-equipped kitchen, with a skylight overhead, and a gas fired triple Aga. Further storage is available in the utility room, with walk-in pantry, and the large cellar. The study, which overlooks the front aspect, is ideal for home working.
On the first floor, there are four, comfortable double bedrooms, including the principal bedroom with en suite bathroom, and the family bathroom. Each of the first-floor bedrooms have fitted storage, with one connecting to the principal bedroom which is ideal for use as a dressing room. There are a further two bedrooms on the second floor, one with an en suite shower room.
This property has 0.6 acres of land.
Outside
Approached from Farnham Lane, the driveway leads to the front of the property, with ample parking; in addition to the double garage. The garage could be an exciting project, with its vaulted ceiling and mezzanine level and internal connection to the main house via the kitchen. The gardens, to rear and side of the property, have a west-facing aspect, and are mainly laid to lawn with mature specimen trees, including an impressive Pine, colourful Rhododendron and well stocked flowerbeds. The paved terrace and sun loggia provide the perfect location for outside entertaining.
Situation
Haslemere is a highly sought-after town providing a variety of shopping and recreational facilities, including a Waitrose supermarket. The town’s mainline station is conveniently placed just one mile from the property, offering access to London Waterloo. The A3 is close-at-hand, providing easy access to Guildford, London, Heathrow, Gatwick, the M25, and the coast. There is a fine selection of schools in the area, with Amesbury and the Royal School, both located nearby. The area boasts superb leisure facilities, and there is extensive National Trust heathland is right on the property’s doorstep, offering fine walking, cycling and riding routes.
Haslemere mainline station 0.5 miles (53 minutes to London Waterloo), Haslemere town centre 0.8 miles, Central London 43 miles
Directions
From Strutt & Parker’s Haslemere office, take the second exit at the roundabout onto the A286 towards Midhurst. Continue onto the B2131/Lower Street and after 0.8 miles, turn right onto St. Christopher’s Green. Turn left onto Farnham Lane and you will find the property on the left.
Read more- Floorplan
- Map & Street View


