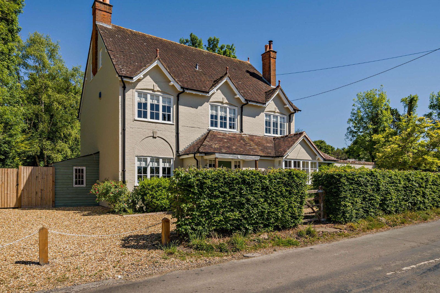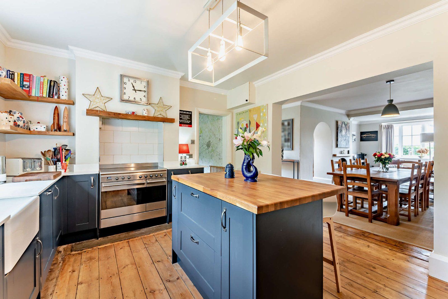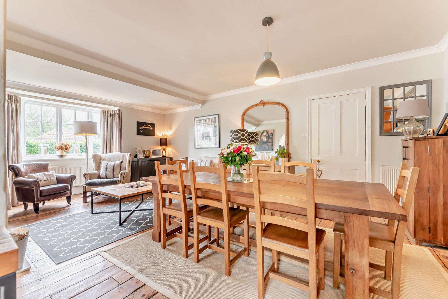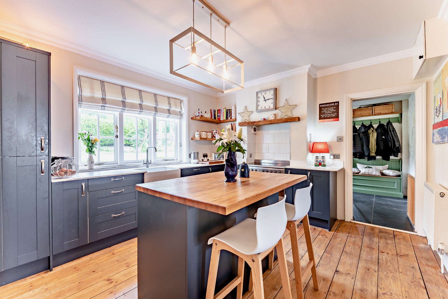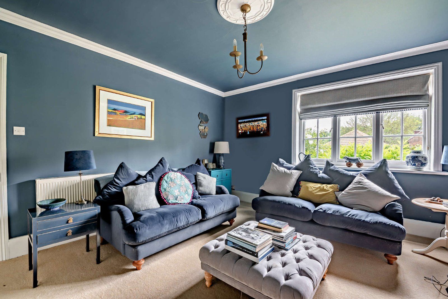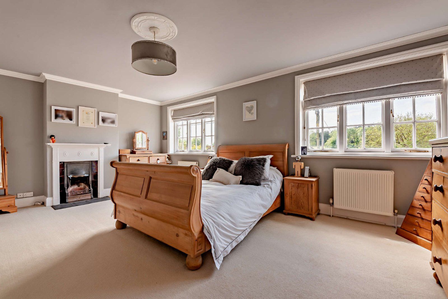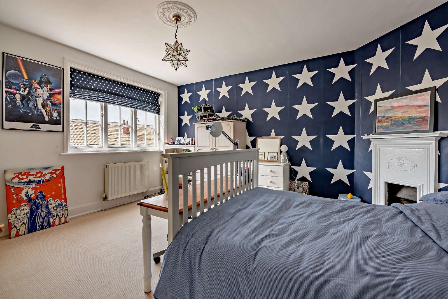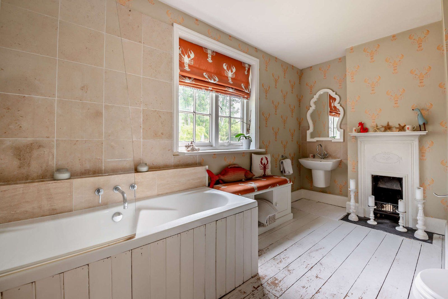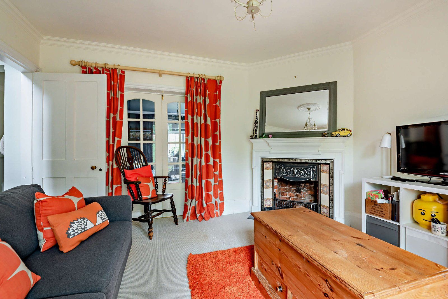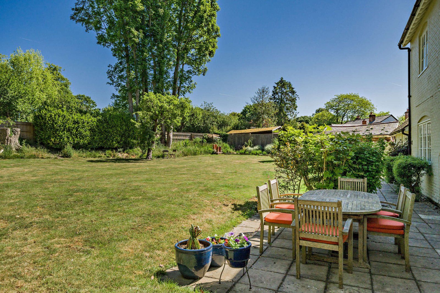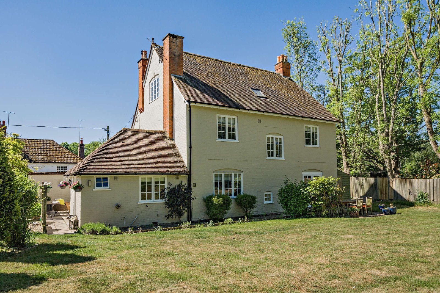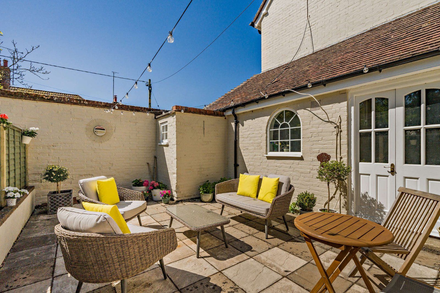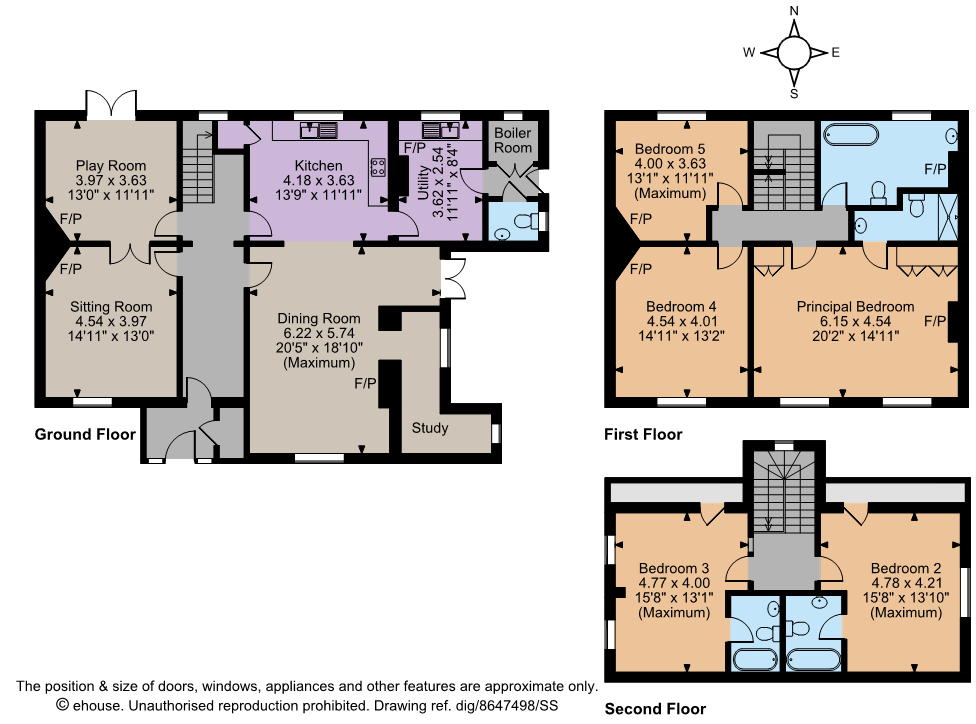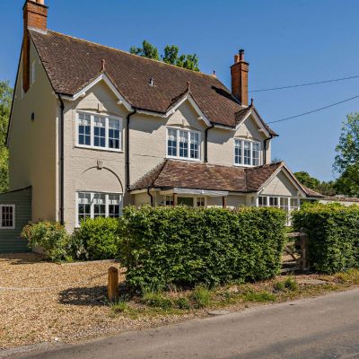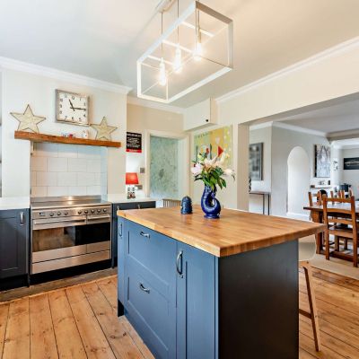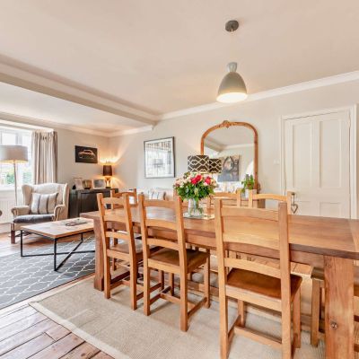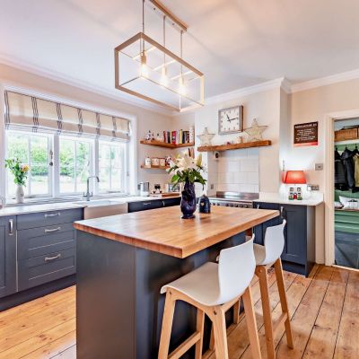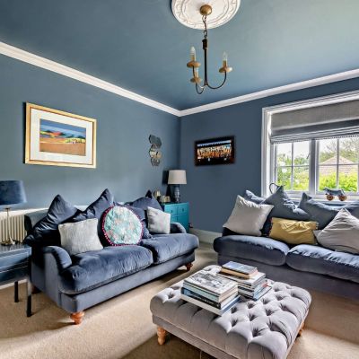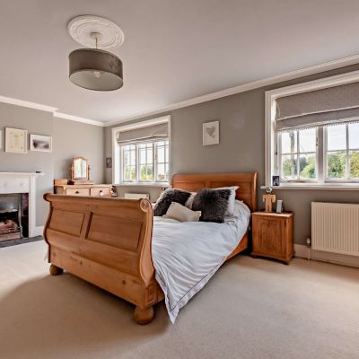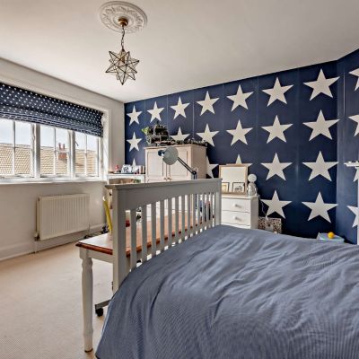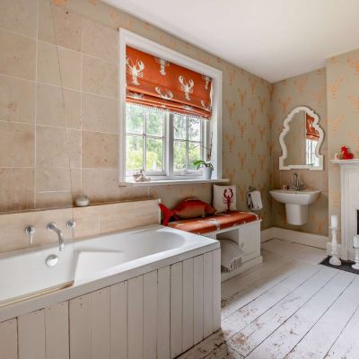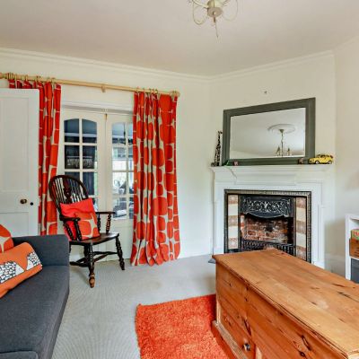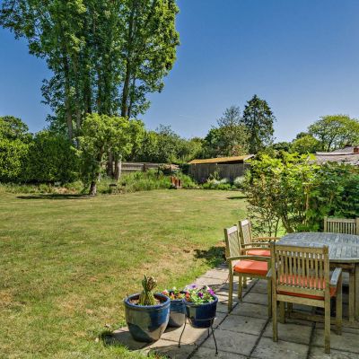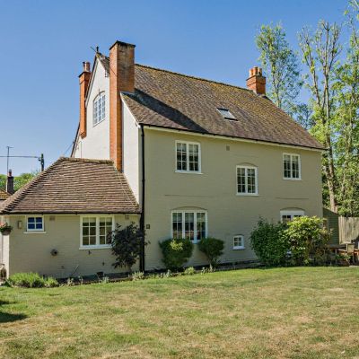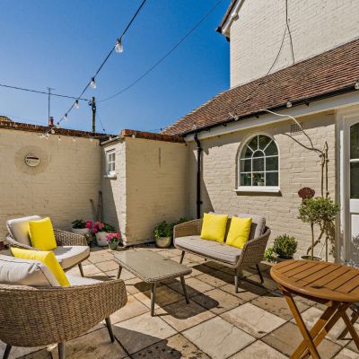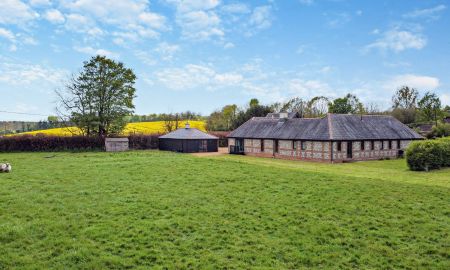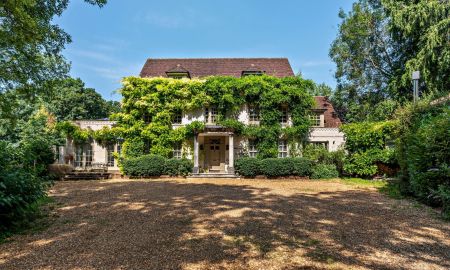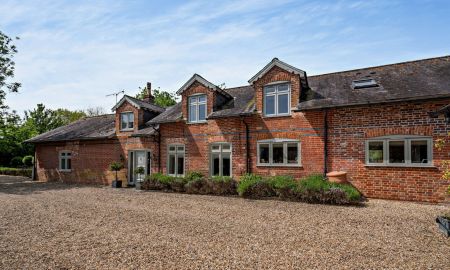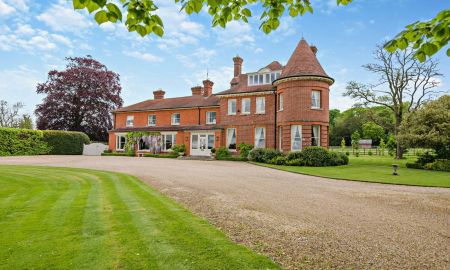Andover Hampshire SP11 Fyfield
- Guide Price
- £1,250,000
- 5
- 4
- 3
- Freehold
- G Council Band
Features at a glance
- 5 bedrooms 4 bathrooms
- 3 reception rooms
- Kitchen/living/dining room
- Utility/Boot Room
- 0.31 acres
Well proportioned Victorian village house
Formerly the Fyfield Arms, Highland Wedding was converted into a private house is 2006. It now takes its name from a Grand National winner in 1969, who had been trained by a local race horse trainer. The house now provides well proprtioned accomodation over three floors, extending to around 2836 sq.ft. There are plenty of features associated with a house of this era, including open fireplaces, wooden floors, and generous ceiling heights. Of particular note are the well proportioned living spaces. On the ground floor there is a welcoming entrance hall, which leads to a sitting room with lovely open fireplace with a wood burning stove and double doors open into a second sitting room which has been more recently used as a playroom, and also has an open fireplace and french doors out onto the garden. There is a superb kitchen/dining/ living room which really is the heart of the home, the kitchen has a central island with breakfast bar and there is space for a large dining table as well as seating area, around a wood burning stove and just off this space is a neat study/library area. The more practical spaces can be found adjacent to the kitchen, where there is a fantastic boot/utility room along wiith a boiler room and a cloakroom. On the first floor is found the principal bedroom, a very generous 20ft room, with built in wardrobes and an en suite bathroom. There are two further double bedrooms and a family bathroom on this floor. The third floor has two further bedrooms, both with en suite bathrooms, which have worked well for teenagers!
This property has 0.31 acres of land.
Outside
There is a gravel driveway to the front of side of house, with plenty of parking for several vehicles. There is a large timber garage along with useful car port. To the side of the house is a lovely sunny courtyard ideal for outdoor seating and along the rear of the house is a paved terrace with plenty of space for outdoor tables and chairs. The garden has been mainly laid to lawn, bordered by mature trees and hedging.
Situation
Fyfield is a picturesque village nestled in the Test Valley countryside. It has pretty period homes, a 12th century church and scenic surroundings. The neighbouring village of Kimpton is home to the Kimpton, Fyfield and Thruxton primary school, along with a traditional village pub., The Welcome Stranger.
The Test Valley is renowned for its attractive countryside, along the famous River Test. There are plenty of opportunities for walking, cycling, horse riding and other country pursuits.
Andover is 4 miles away and offers a good range of supermarkets and amenities, including a Waitrose, a cinema, a Leisure Centre, Athletics track as well as highly regarded hockey and rugby clubs. Stockbridge, with its attractive High Street, is 12 miles away, while the market towns of Hungerford and Marlborough and Cathedral cities of Salisbury and Winchester can also be easily reached. There are also a variety of high-quality farm shops, cafes and pubs in the surrounding countryside and villages. The A303 is 2 miles to the south and provides a fast road link to London, Heathrow Airport, the West Country as well as the wider motorway network. Grateley rail station is just 6 miles to the south providing ample parking and easy main line access to London with Waterloo accessible in under 80 minutes.
The village is ideally located for access to several highly regarded preparatory and secondary schools including Farleigh, Cheam, Chafyn Grove, Salisbury Cathedral School, Dauntsey’s, Marlborough College, Godolphin, The Salisbury Grammar Schools, Winchester College and St Swithun’s amongst others.
Directions
what3words: ///lamplight.amazed.frozen
Read more- Floorplan
- Map & Street View

